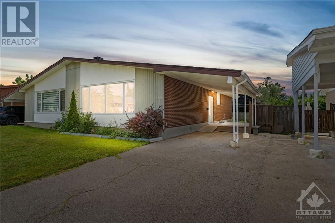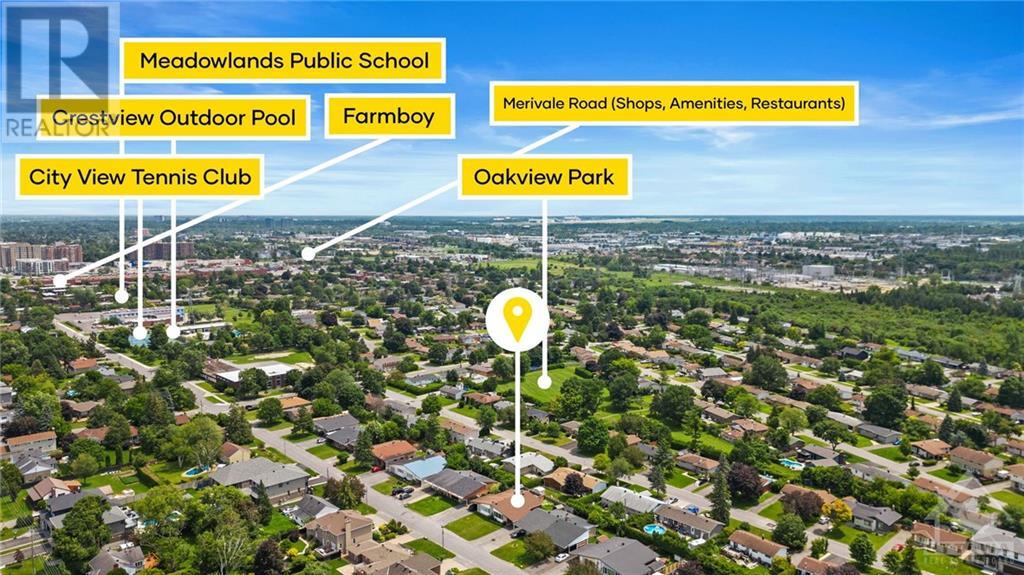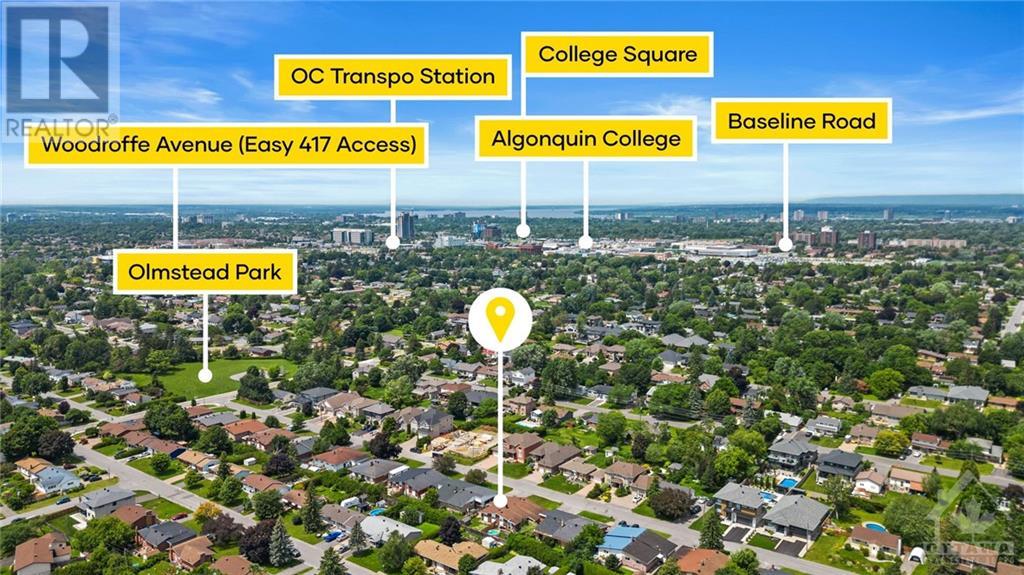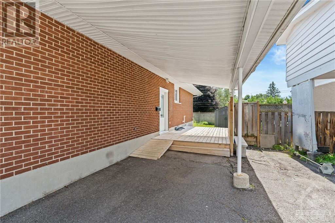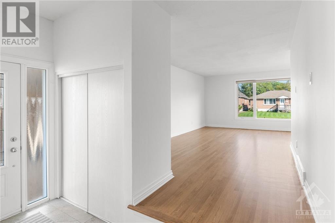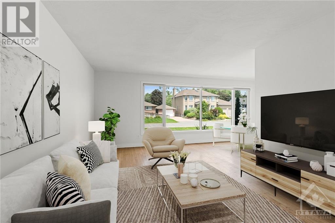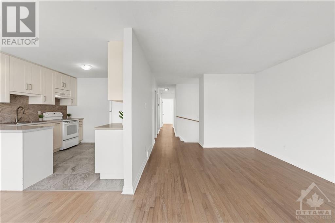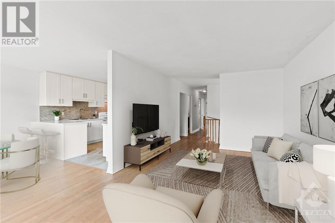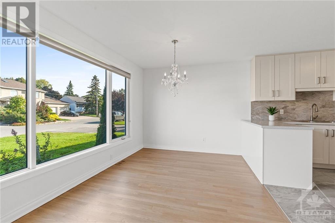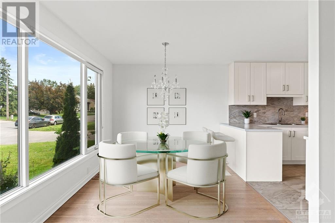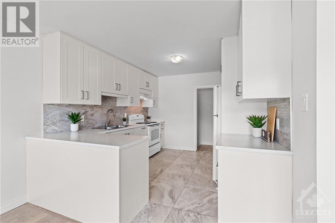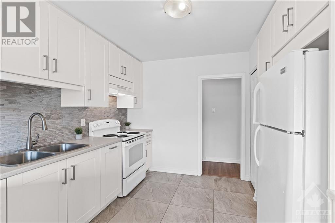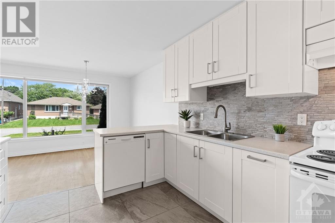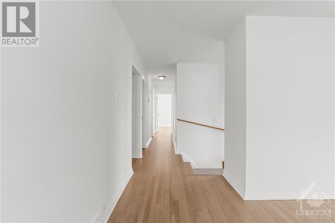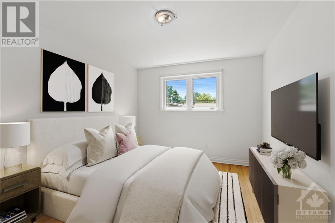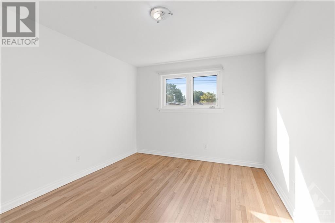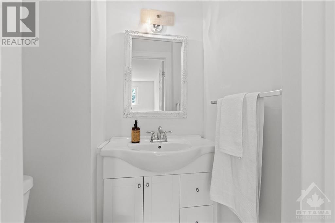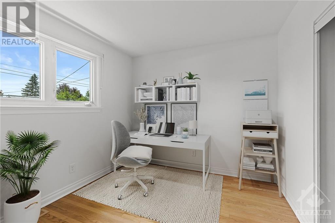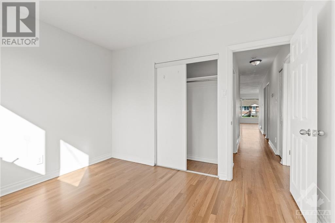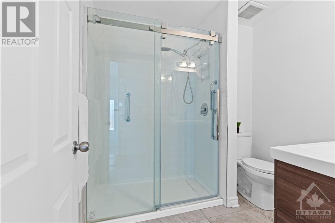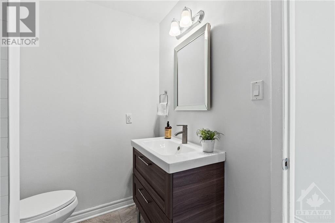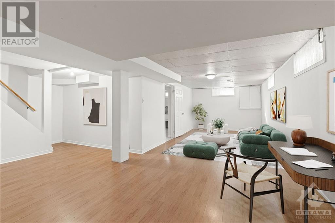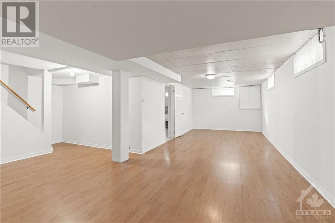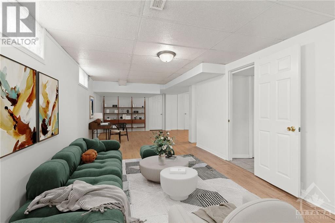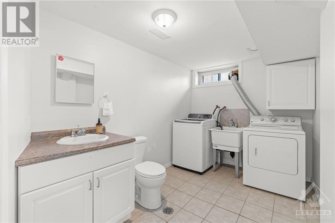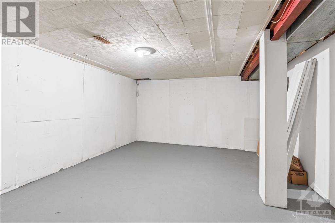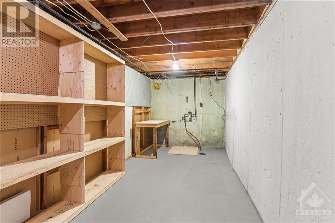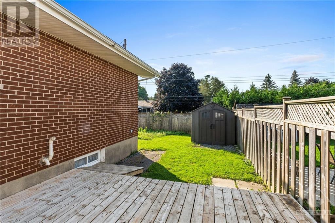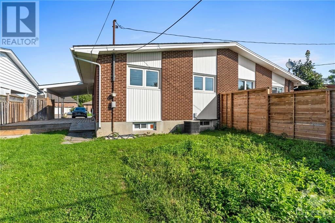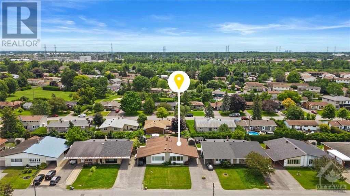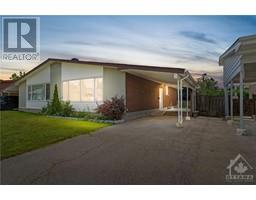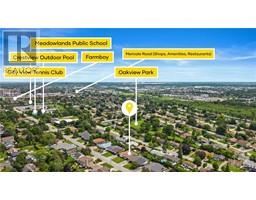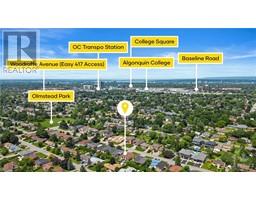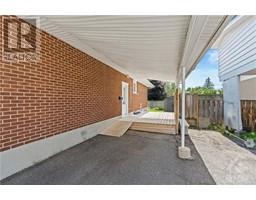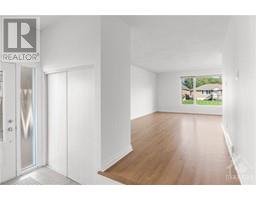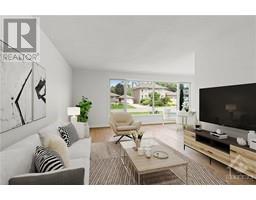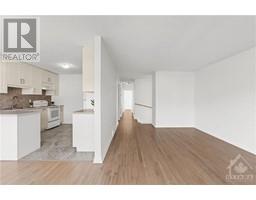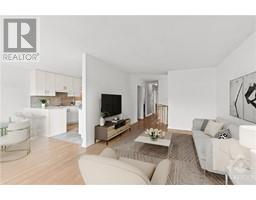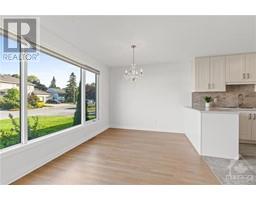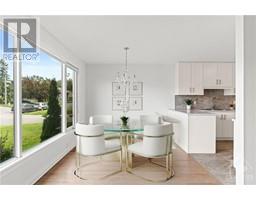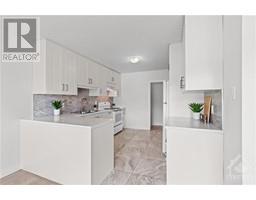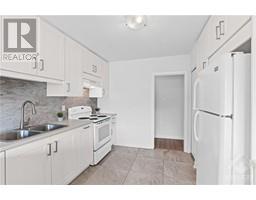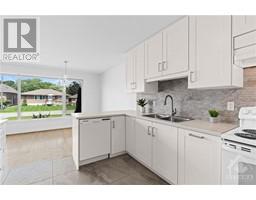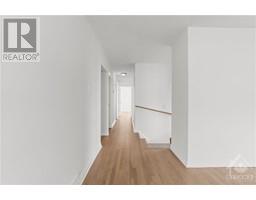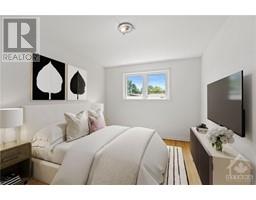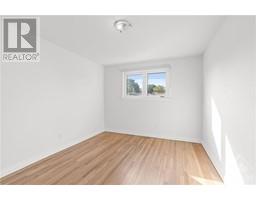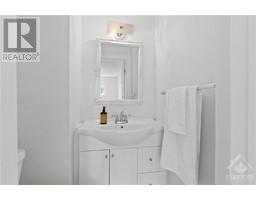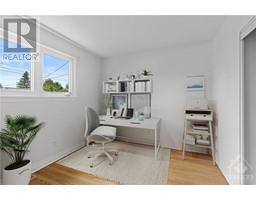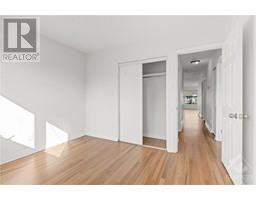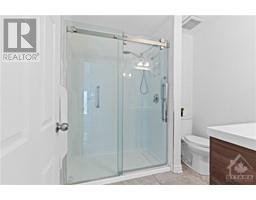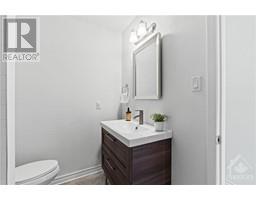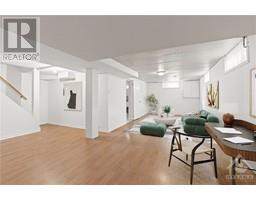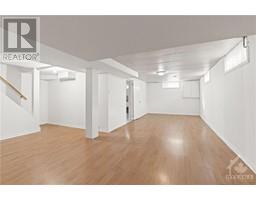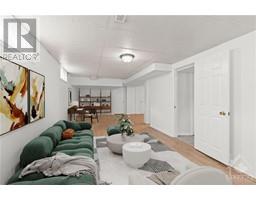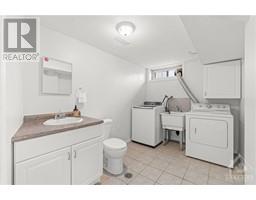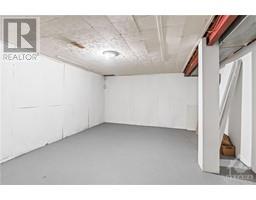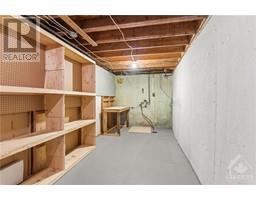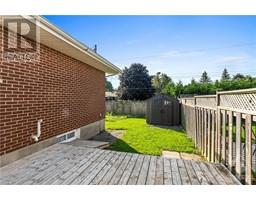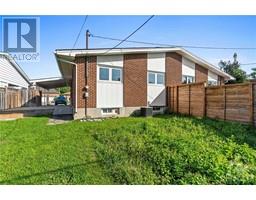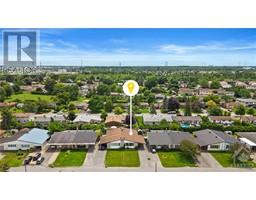106 Fieldrow Street Ottawa, Ontario K2G 2Y9
$584,800
3-bed semi-detached bungalow w/ bright layout & many upgrades incl. Refinished Hwd flrs (Aug 24') Professionally painted t/o + Basement (Aug 24'), Roof & Furnace (19'/20'), Kitchen/Bathrms (17') + located in desirable Crestview! Open concept main lvl boasts a convenient 3pc main bath off the foyer & a modern kitchen w/ appls & tons of storage w/ soft-close cabinets, pullout drawers & garbage, pantry & closet. Spacious living/dining area offers massive windows w/ blinds that lets in loads of natural light. 3-beds upstairs incl. primary w/ 2-pc ensuite. Finished LL feat. a finished rec rm, 2pc bath w/ Laundry area & add'l storage areas incl. a workshop & potential office/den. Fenced backyard w/ spacious side deck, carport, storage shed & grassy area. Outdoor Crestview Pool one block away. Close to the amenities of Merivale Rd & College Square, many parks & offers an easy commute to anywhere in the city. *24 Hr Irrevocable on all offers *Some images virtually staged/altered. (id:35885)
Open House
This property has open houses!
2:00 pm
Ends at:4:00 pm
Property Details
| MLS® Number | 1406820 |
| Property Type | Single Family |
| Neigbourhood | Crestview|Meadowlands |
| Amenities Near By | Public Transit, Recreation Nearby, Shopping |
| Parking Space Total | 4 |
| Storage Type | Storage Shed |
| Structure | Deck |
Building
| Bathroom Total | 3 |
| Bedrooms Above Ground | 3 |
| Bedrooms Total | 3 |
| Appliances | Refrigerator, Dishwasher, Dryer, Microwave, Stove, Washer, Blinds |
| Architectural Style | Bungalow |
| Basement Development | Not Applicable |
| Basement Type | Full (not Applicable) |
| Constructed Date | 1962 |
| Construction Style Attachment | Semi-detached |
| Cooling Type | Central Air Conditioning |
| Exterior Finish | Brick, Siding |
| Fixture | Drapes/window Coverings |
| Flooring Type | Hardwood, Laminate, Tile |
| Foundation Type | Poured Concrete |
| Half Bath Total | 2 |
| Heating Fuel | Natural Gas |
| Heating Type | Forced Air |
| Stories Total | 1 |
| Type | House |
| Utility Water | Municipal Water |
Parking
| Carport | |
| Surfaced | |
| Shared |
Land
| Acreage | No |
| Fence Type | Fenced Yard |
| Land Amenities | Public Transit, Recreation Nearby, Shopping |
| Sewer | Municipal Sewage System |
| Size Depth | 100 Ft ,1 In |
| Size Frontage | 37 Ft ,7 In |
| Size Irregular | 37.6 Ft X 100.07 Ft |
| Size Total Text | 37.6 Ft X 100.07 Ft |
| Zoning Description | R2m |
Rooms
| Level | Type | Length | Width | Dimensions |
|---|---|---|---|---|
| Basement | Recreation Room | 18'3" x 29'0" | ||
| Basement | Workshop | 18'6" x 13'2" | ||
| Basement | Storage | 19'11" x 7'9" | ||
| Basement | Utility Room | 5'8" x 10'5" | ||
| Basement | Other | 11'5" x 7'4" | ||
| Main Level | Foyer | 8'1" x 4'4" | ||
| Main Level | Living Room | 20'9" x 11'1" | ||
| Main Level | Dining Room | 10'10" x 9'3" | ||
| Main Level | Kitchen | 11'9" x 10'4" | ||
| Main Level | Primary Bedroom | 10'6" x 13'8" | ||
| Main Level | 2pc Ensuite Bath | 3'8" x 4'2" | ||
| Main Level | Bedroom | 9'6" x 10'8" | ||
| Main Level | Bedroom | 7'8" x 10'1" | ||
| Main Level | 3pc Bathroom | 7'0" x 7'2" |
https://www.realtor.ca/real-estate/27367897/106-fieldrow-street-ottawa-crestviewmeadowlands
Interested?
Contact us for more information

