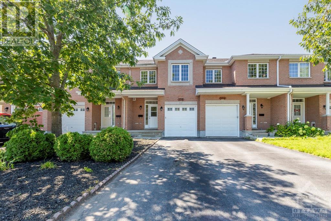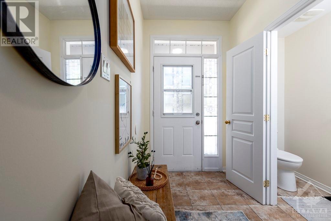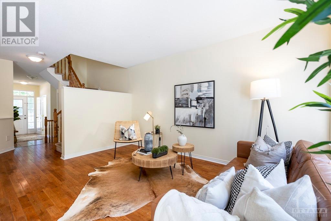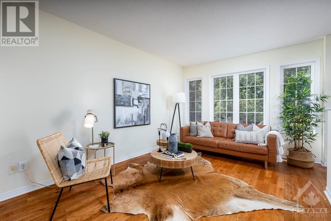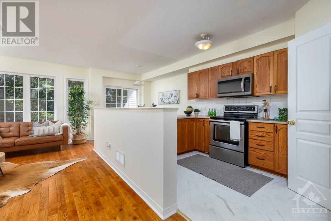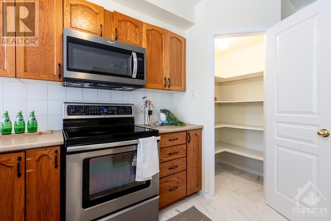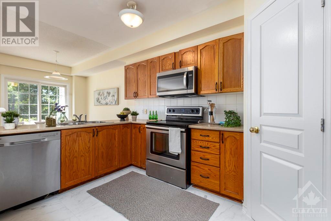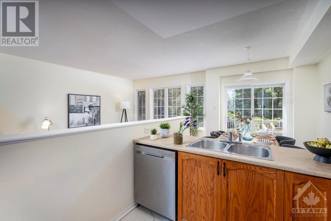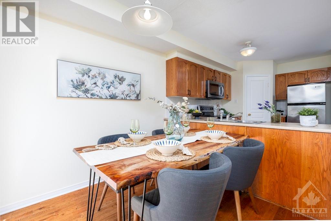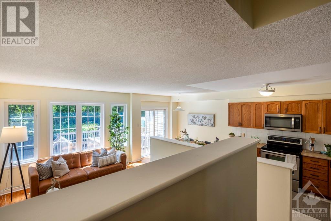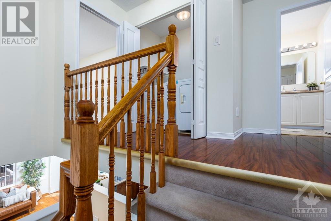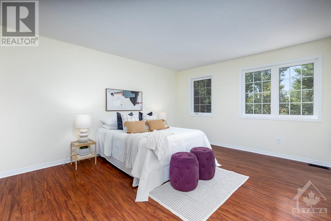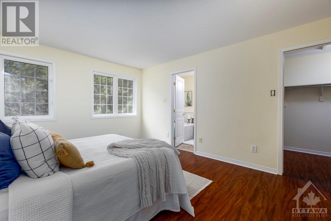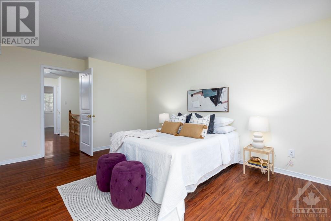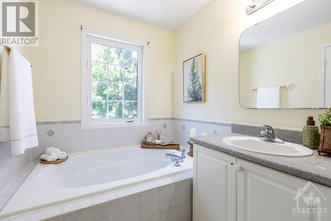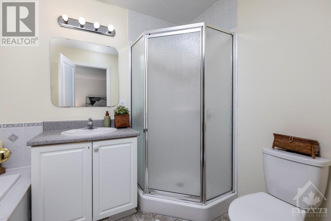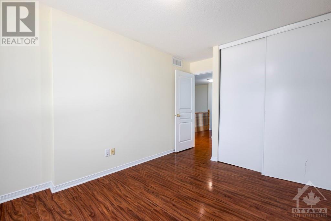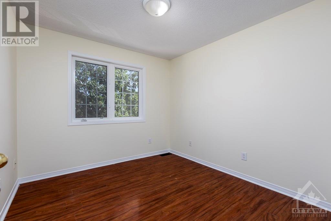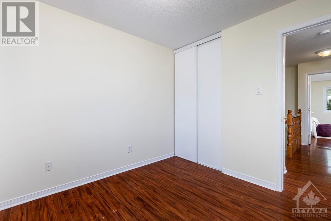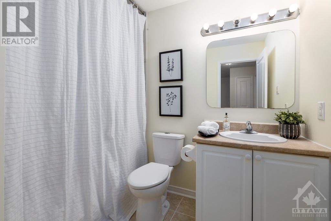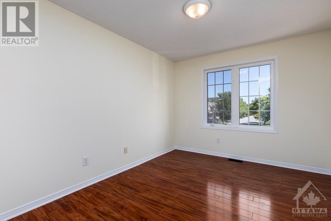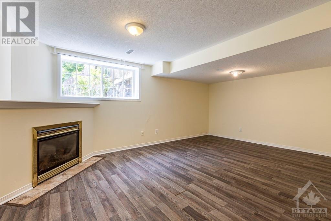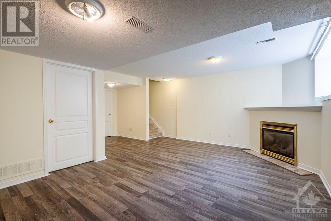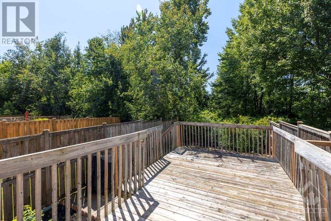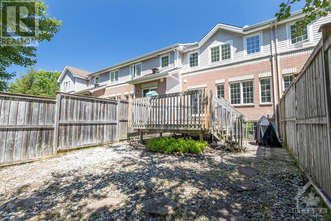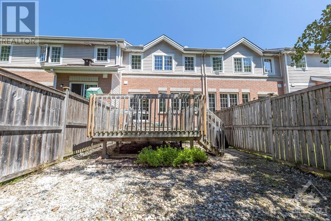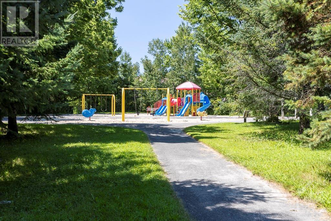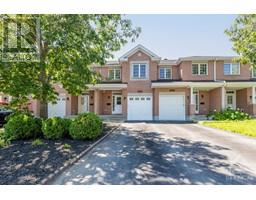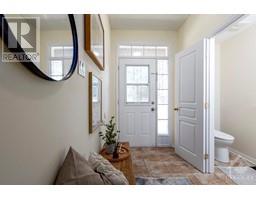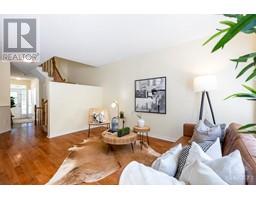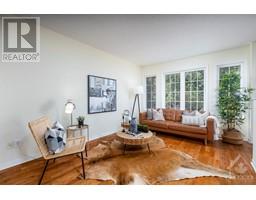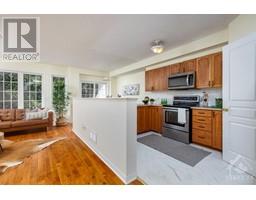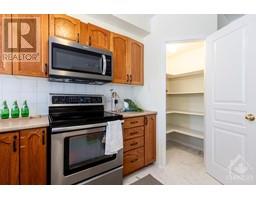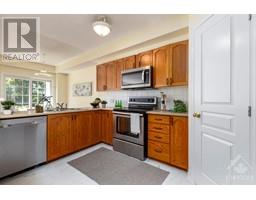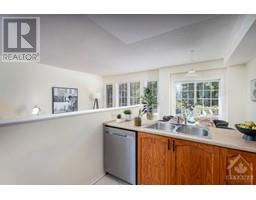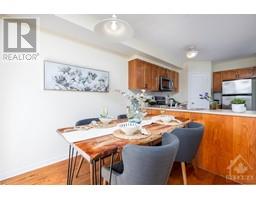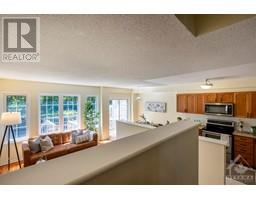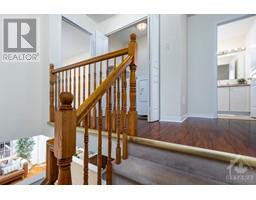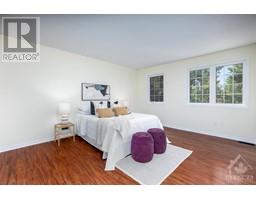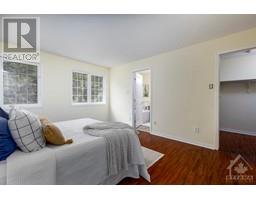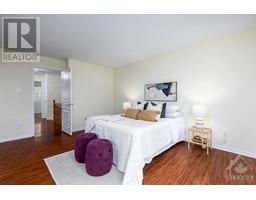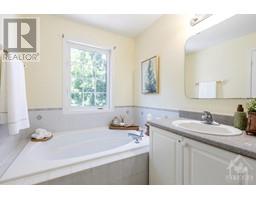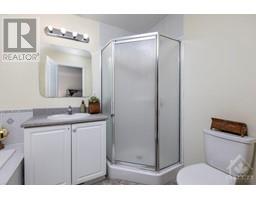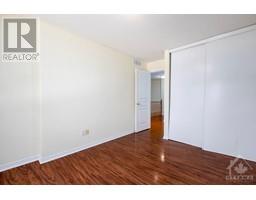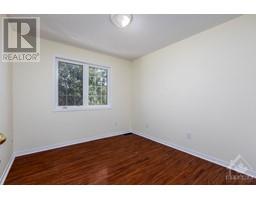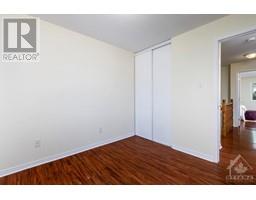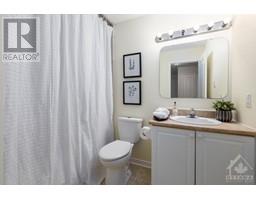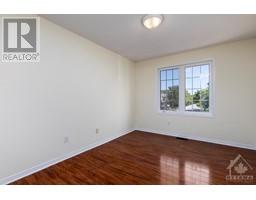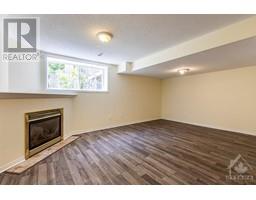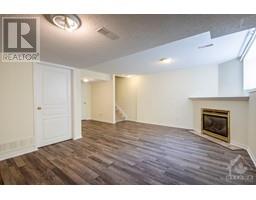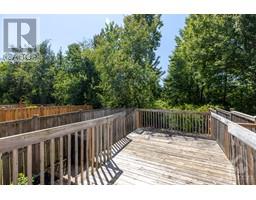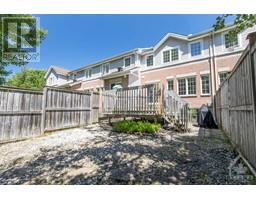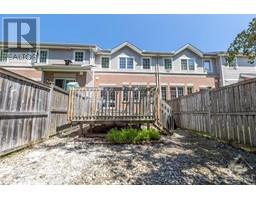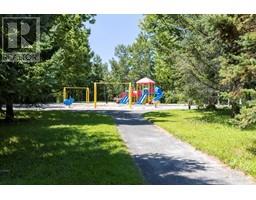3 Bedroom
3 Bathroom
Fireplace
Central Air Conditioning
Forced Air
$619,000
Welcome to this MOVE-IN READY, freshly painted 3-bedroom, 2.5-bathroom townhouse with NO REAR NEIGHBOURS, backing onto beautiful green space! Featuring a bright, open-concept layout, carpet free home (only stairs). The main floor includes a spacious foyer, a 2-piece bath, a living and dining area, a kitchen with modern S.S appliances (microwave included!), a walk-in PANTY and brand new kitchen tiles! Upstairs, discover a convenient 2ND-FLOOR LAUNDRY area and 3 bedrooms. The large primary bedroom is a true retreat, with a LARGE WALK-IN CLOSET and a 4-piece ensuite featuring a SEPARATE SHOWER and SOAKER TUB. Enjoy the fully finished basement for extra living space and large storage area. Step outside to a maintenance-free backyard with a large deck, perfect for relaxation! Conveniently located near the airport and major amenities, easy access to parks, buses and Farm Boy! BONUS: New roof redone in 2021. Home freshly painted. Kitchen and main bathroom tiles are brand new! (id:35885)
Property Details
|
MLS® Number
|
1408261 |
|
Property Type
|
Single Family |
|
Neigbourhood
|
Deerfield Village |
|
Amenities Near By
|
Airport, Public Transit, Shopping |
|
Community Features
|
Family Oriented |
|
Features
|
Park Setting |
|
Parking Space Total
|
2 |
|
Structure
|
Deck, Patio(s) |
Building
|
Bathroom Total
|
3 |
|
Bedrooms Above Ground
|
3 |
|
Bedrooms Total
|
3 |
|
Appliances
|
Refrigerator, Dishwasher, Dryer, Microwave, Stove, Washer |
|
Basement Development
|
Finished |
|
Basement Type
|
Full (finished) |
|
Constructed Date
|
2007 |
|
Cooling Type
|
Central Air Conditioning |
|
Exterior Finish
|
Brick, Vinyl |
|
Fireplace Present
|
Yes |
|
Fireplace Total
|
1 |
|
Flooring Type
|
Wall-to-wall Carpet, Mixed Flooring, Hardwood, Laminate |
|
Foundation Type
|
Poured Concrete |
|
Half Bath Total
|
1 |
|
Heating Fuel
|
Natural Gas |
|
Heating Type
|
Forced Air |
|
Stories Total
|
2 |
|
Type
|
Row / Townhouse |
|
Utility Water
|
Municipal Water |
Parking
Land
|
Acreage
|
No |
|
Fence Type
|
Fenced Yard |
|
Land Amenities
|
Airport, Public Transit, Shopping |
|
Sewer
|
Municipal Sewage System |
|
Size Depth
|
98 Ft ,5 In |
|
Size Frontage
|
19 Ft ,11 In |
|
Size Irregular
|
19.89 Ft X 98.43 Ft |
|
Size Total Text
|
19.89 Ft X 98.43 Ft |
|
Zoning Description
|
R3vv[1080] |
Rooms
| Level |
Type |
Length |
Width |
Dimensions |
|
Second Level |
Primary Bedroom |
|
|
12'3" x 14'5" |
|
Second Level |
Bedroom |
|
|
9'0" x 11'9" |
|
Second Level |
Bedroom |
|
|
9'2" x 9'1" |
|
Second Level |
4pc Ensuite Bath |
|
|
6'1" x 9'1" |
|
Second Level |
4pc Bathroom |
|
|
5'7" x 8'0" |
|
Second Level |
Laundry Room |
|
|
Measurements not available |
|
Second Level |
Other |
|
|
8'0" x 6'0" |
|
Basement |
Family Room/fireplace |
|
|
17'1" x 11'7" |
|
Main Level |
Living Room |
|
|
10'2" x 14'2" |
|
Main Level |
Dining Room |
|
|
8'6" x 8'8" |
|
Main Level |
Kitchen |
|
|
8'6" x 2'6" |
|
Main Level |
Foyer |
|
|
5'0" x 15'8" |
|
Main Level |
Partial Bathroom |
|
|
2'9" x 6'1" |
https://www.realtor.ca/real-estate/27317802/106-stedman-street-ottawa-deerfield-village

