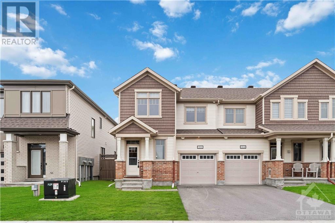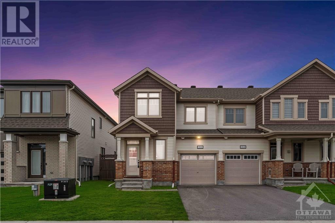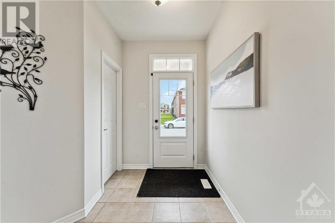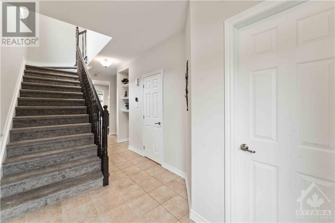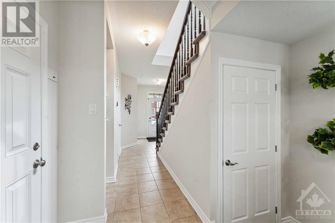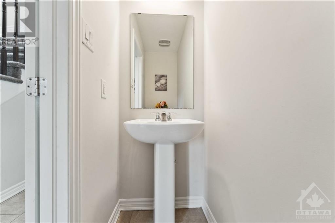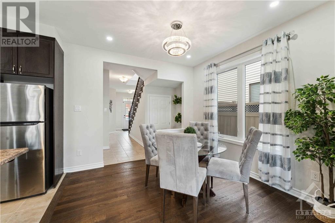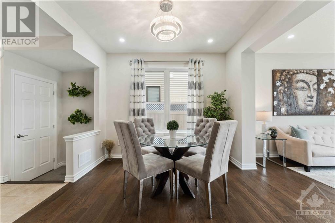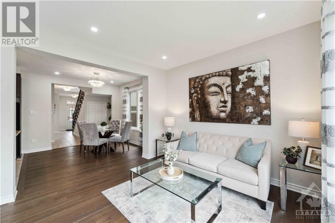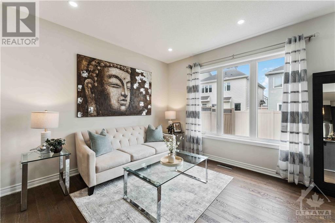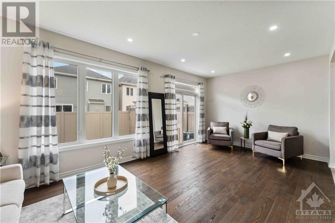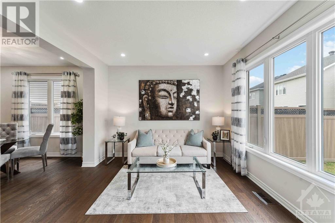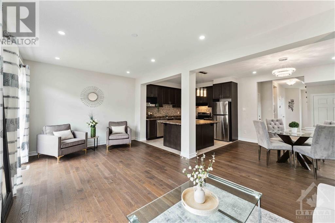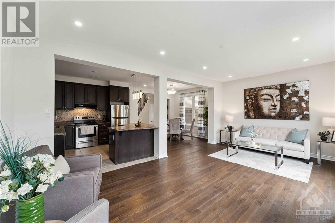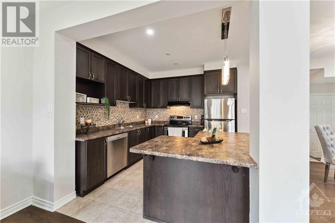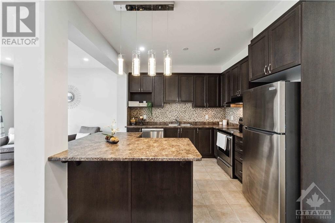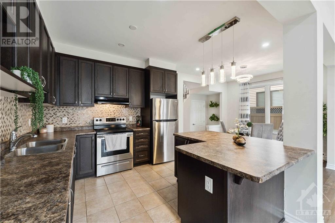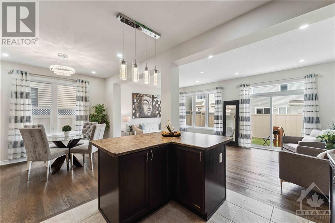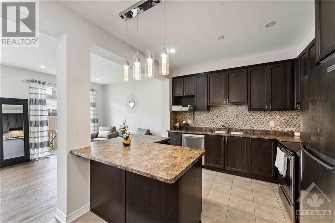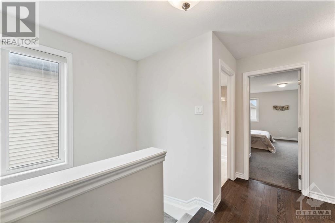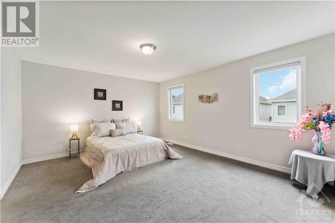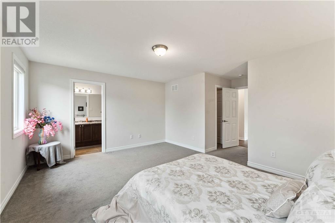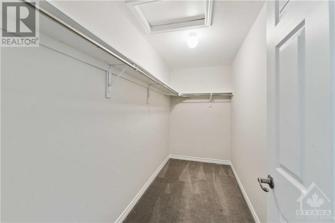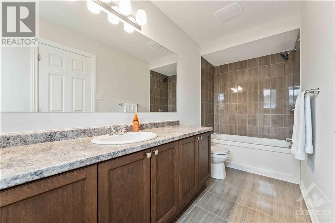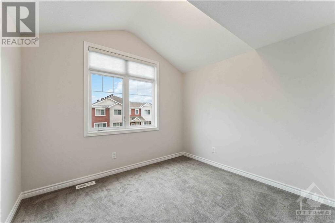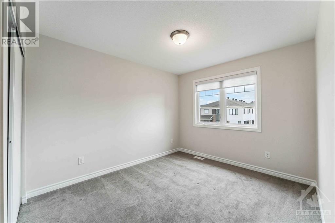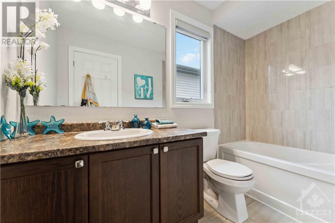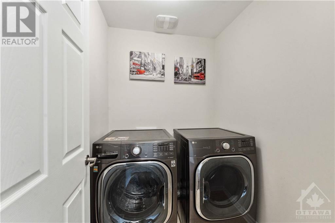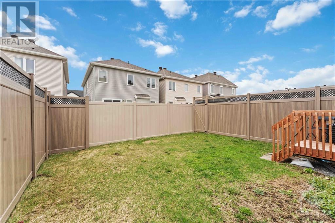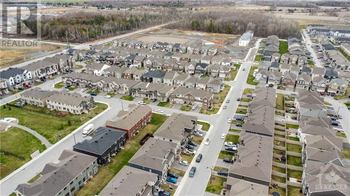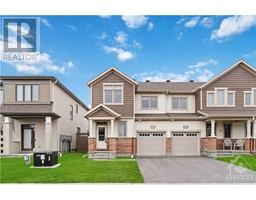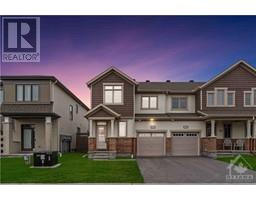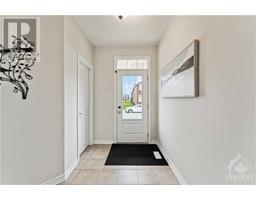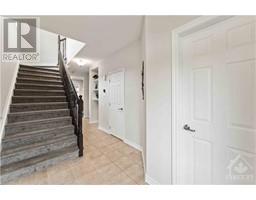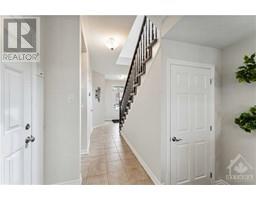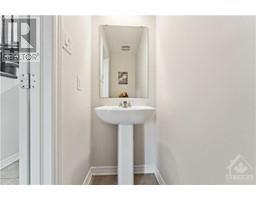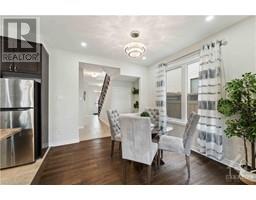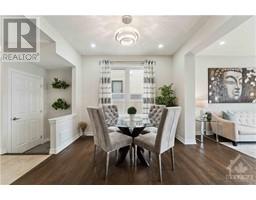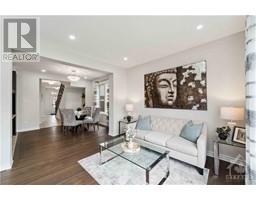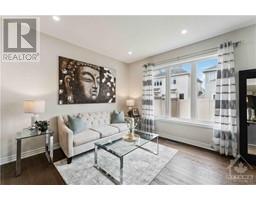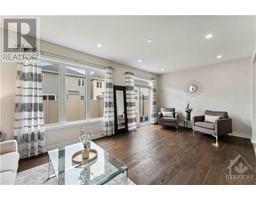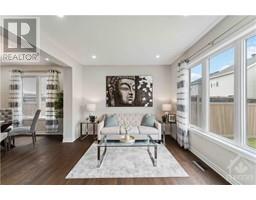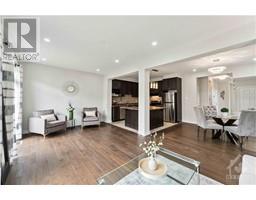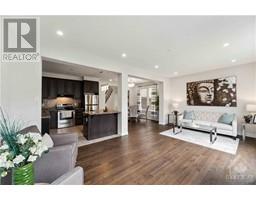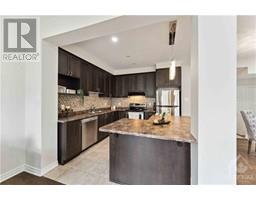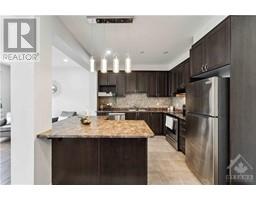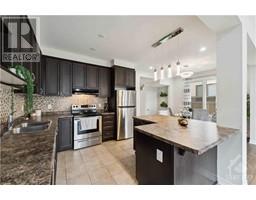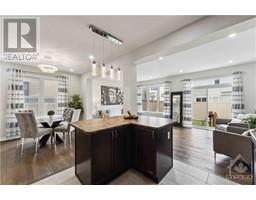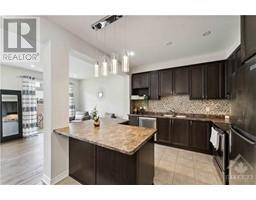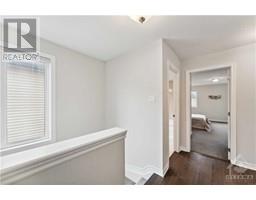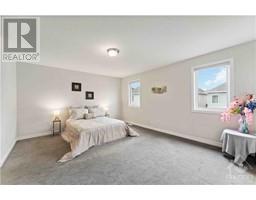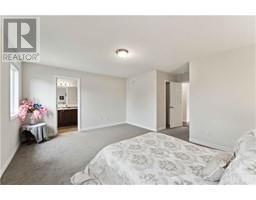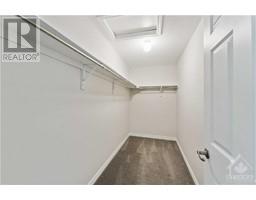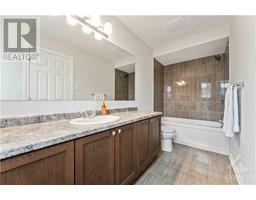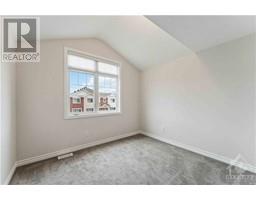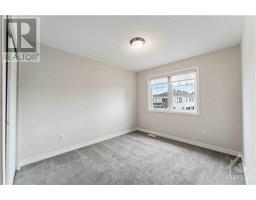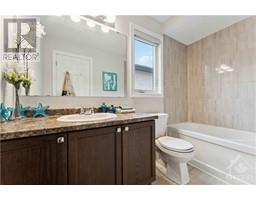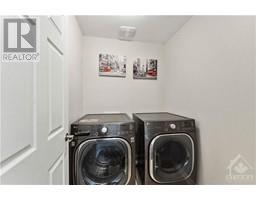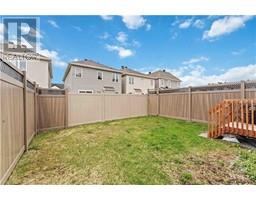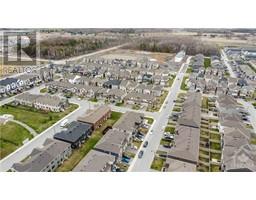3 Bedroom
3 Bathroom
Central Air Conditioning
Forced Air
Landscaped
$2,600 Monthly
PRIME LOCATION! This beautiful end-unit townhome with 9’ ceilings on the main floor features 3 bedrooms and 3 bathrooms, located in the highly sought-after Half Moon Bay neighborhood. The main level boasts a spacious foyer, a powder room, inside access to a single-car garage, hardwood flooring, open-concept living and dining areas, and a spacious kitchen with an upgraded layout. It includes a large island, extended cabinetry, and ample storage space fora busy household. The second floor comprises a primary bedroom with an ensuite bathroom and a walk-in closet, two additional generously sized secondarybedrooms, a main full bathroom, and a convenient laundry room with washer and dryer. The fully fenced backyard is perfect for entertaining. The property isclose to a green tree lot, and a park is within walking distance. Costco, Walmart, Home Depot, and Shoppers Drug Mart are all within minutes' reach. (id:35885)
Property Details
|
MLS® Number
|
1398663 |
|
Property Type
|
Single Family |
|
Neigbourhood
|
Half Moon Bay |
|
Amenities Near By
|
Public Transit, Recreation Nearby, Shopping |
|
Community Features
|
Family Oriented, School Bus |
|
Parking Space Total
|
2 |
Building
|
Bathroom Total
|
3 |
|
Bedrooms Above Ground
|
3 |
|
Bedrooms Total
|
3 |
|
Amenities
|
Laundry - In Suite |
|
Appliances
|
Refrigerator, Dishwasher, Dryer, Stove, Washer |
|
Basement Development
|
Unfinished |
|
Basement Type
|
Full (unfinished) |
|
Constructed Date
|
2019 |
|
Cooling Type
|
Central Air Conditioning |
|
Exterior Finish
|
Brick, Vinyl |
|
Flooring Type
|
Wall-to-wall Carpet, Hardwood, Tile |
|
Half Bath Total
|
1 |
|
Heating Fuel
|
Natural Gas |
|
Heating Type
|
Forced Air |
|
Stories Total
|
2 |
|
Type
|
Row / Townhouse |
|
Utility Water
|
Municipal Water |
Parking
|
Attached Garage
|
|
|
Inside Entry
|
|
Land
|
Acreage
|
No |
|
Fence Type
|
Fenced Yard |
|
Land Amenities
|
Public Transit, Recreation Nearby, Shopping |
|
Landscape Features
|
Landscaped |
|
Sewer
|
Municipal Sewage System |
|
Size Irregular
|
* Ft X * Ft |
|
Size Total Text
|
* Ft X * Ft |
|
Zoning Description
|
Residential |
Rooms
| Level |
Type |
Length |
Width |
Dimensions |
|
Second Level |
3pc Bathroom |
|
|
Measurements not available |
|
Second Level |
Bedroom |
|
|
11'9" x 9'11" |
|
Second Level |
Primary Bedroom |
|
|
15'9" x 13'4" |
|
Second Level |
Other |
|
|
Measurements not available |
|
Second Level |
3pc Ensuite Bath |
|
|
Measurements not available |
|
Second Level |
Bedroom |
|
|
10'2" x 10'10" |
|
Second Level |
Laundry Room |
|
|
Measurements not available |
|
Main Level |
Great Room |
|
|
20'9" x 11'5" |
|
Main Level |
Kitchen |
|
|
10'6" x 10'0" |
|
Main Level |
2pc Bathroom |
|
|
Measurements not available |
|
Main Level |
Dining Room |
|
|
10'6" x 10'10" |
|
Main Level |
Foyer |
|
|
Measurements not available |
|
Main Level |
Other |
|
|
Measurements not available |
https://www.realtor.ca/real-estate/27072637/106-umbra-place-ottawa-half-moon-bay

