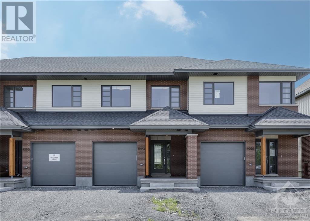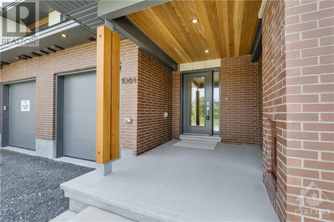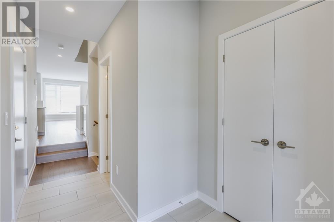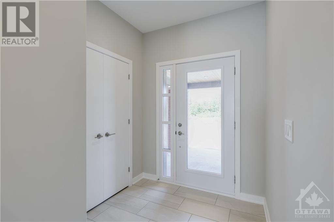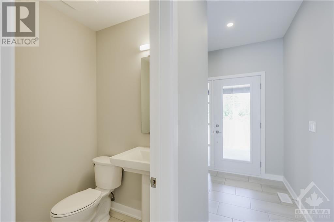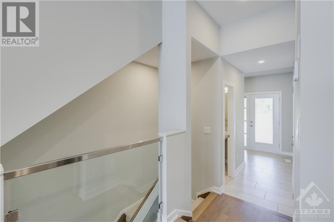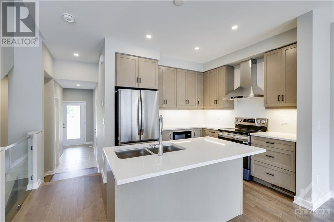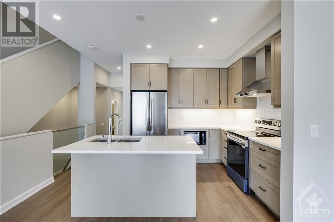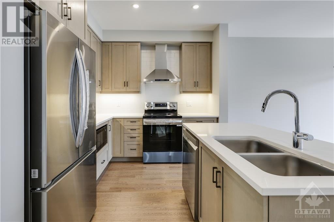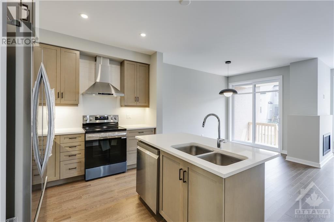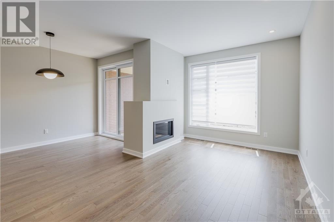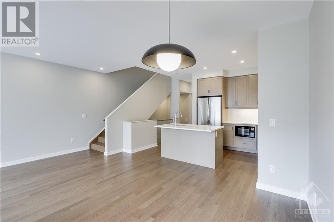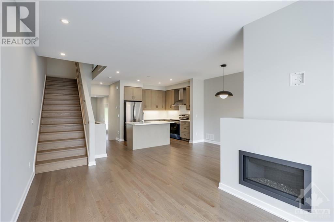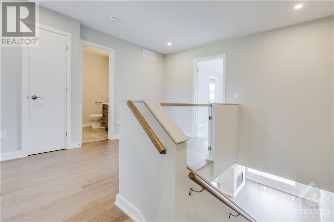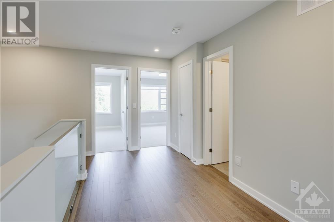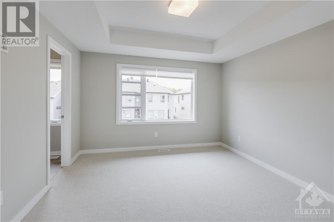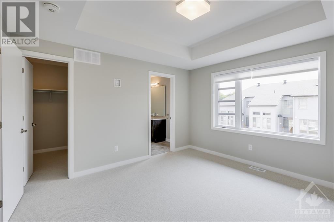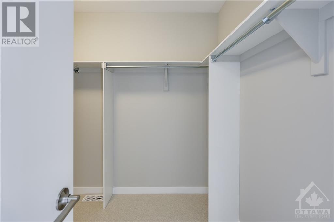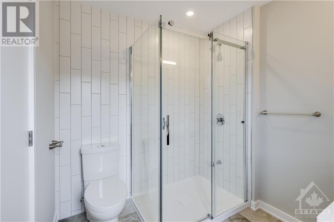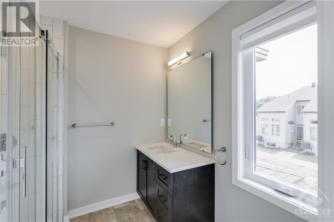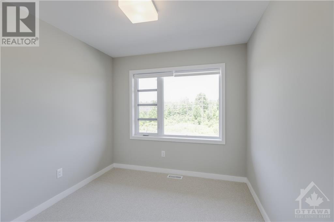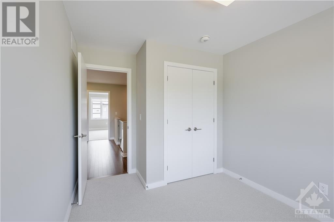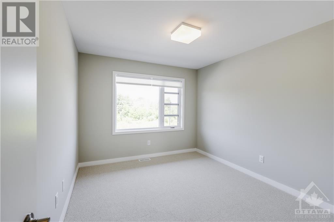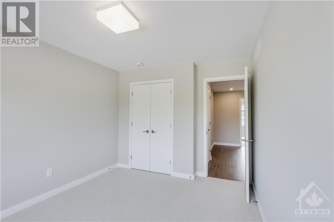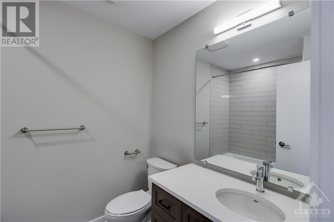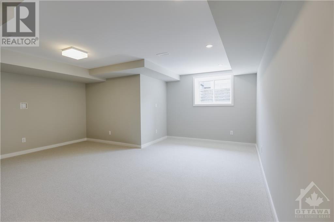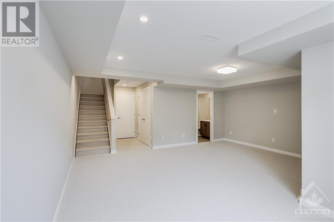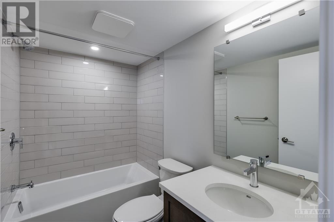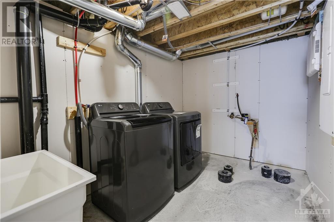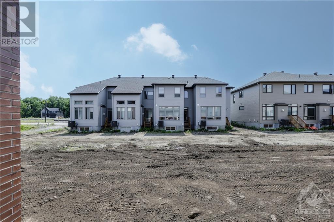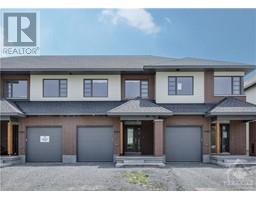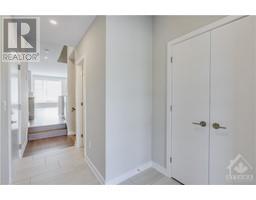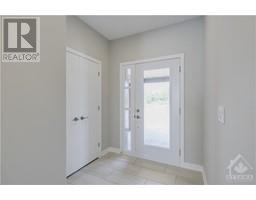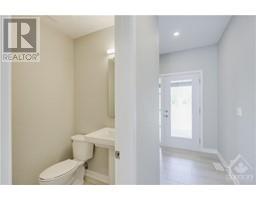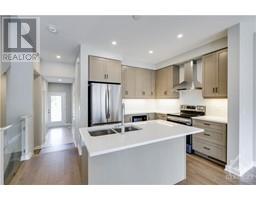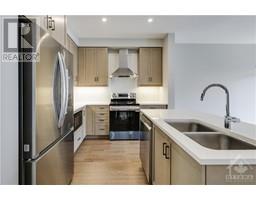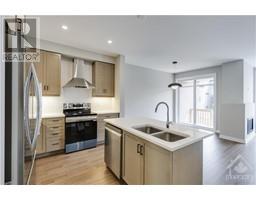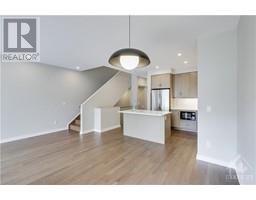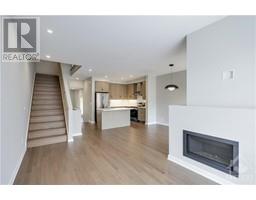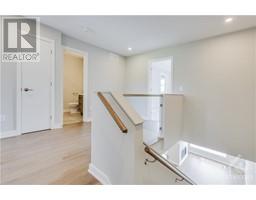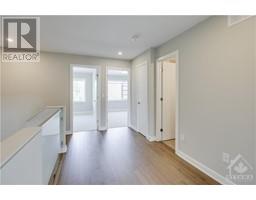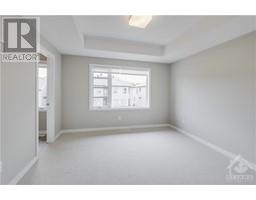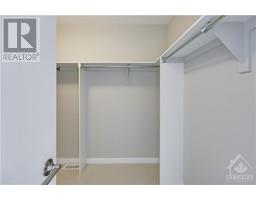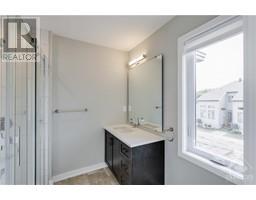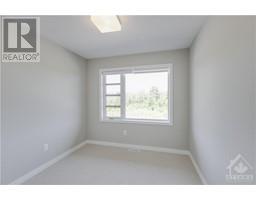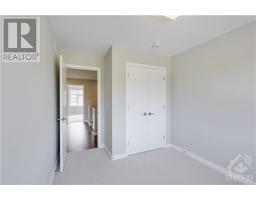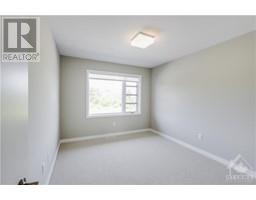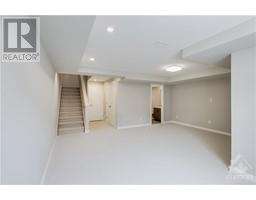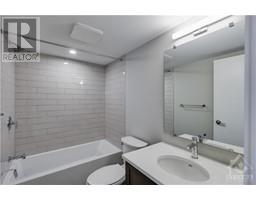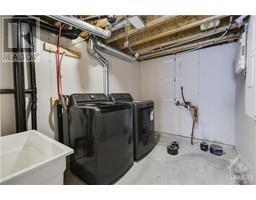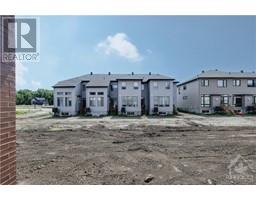3 Bedroom
4 Bathroom
Fireplace
Central Air Conditioning
Forced Air
$2,780 Monthly
Enjoy the best of modern living at this brand-new HN Homes ‘Keyrock’ model in Kanata Lakes! This luxury townhouse boasts 3 bedrooms, 3.5 baths and just under 1800 sq. ft. Enter the spacious foyer to find a conveniently-placed closet and first flr powder room. The living & dining rooms are bright and airy w/ oversized windows. The kitchen is perfect for entertaining, incl. quartz countertops, shaker cabinets, s.s. appliances (to be installed) and a large island. Luxury finishes throughout – hw flooring and stairs up to the 2nd flr, glass railing accents, flat panel doors, and much more! The primary bedroom includes an upgraded ensuite with a custom glass shower. The 2nd flr includes 2 additional bedrooms and a main bath. The fully-finished basement has an egress window providing tons of natural light and a full bath! Convenient location, close to the Beaver Pond trails, Richcraft Recreation Centre and Kanata tech park. Within the boundary of top schools including WEJ and Earl of March. (id:35885)
Property Details
|
MLS® Number
|
1404542 |
|
Property Type
|
Single Family |
|
Neigbourhood
|
The Pond |
|
Amenities Near By
|
Golf Nearby, Recreation Nearby, Shopping, Water Nearby |
|
Community Features
|
Family Oriented |
|
Features
|
Wooded Area |
|
Parking Space Total
|
2 |
Building
|
Bathroom Total
|
4 |
|
Bedrooms Above Ground
|
3 |
|
Bedrooms Total
|
3 |
|
Amenities
|
Laundry - In Suite |
|
Appliances
|
Refrigerator, Dishwasher, Dryer, Stove, Washer |
|
Basement Development
|
Finished |
|
Basement Type
|
Full (finished) |
|
Constructed Date
|
2024 |
|
Cooling Type
|
Central Air Conditioning |
|
Exterior Finish
|
Brick, Siding |
|
Fireplace Present
|
Yes |
|
Fireplace Total
|
1 |
|
Flooring Type
|
Wall-to-wall Carpet, Hardwood, Tile |
|
Half Bath Total
|
1 |
|
Heating Fuel
|
Natural Gas |
|
Heating Type
|
Forced Air |
|
Stories Total
|
2 |
|
Size Exterior
|
1771 Sqft |
|
Type
|
Row / Townhouse |
|
Utility Water
|
Municipal Water |
Parking
Land
|
Acreage
|
No |
|
Land Amenities
|
Golf Nearby, Recreation Nearby, Shopping, Water Nearby |
|
Sewer
|
Municipal Sewage System |
|
Size Irregular
|
* Ft X * Ft |
|
Size Total Text
|
* Ft X * Ft |
|
Zoning Description
|
Residential |
Rooms
| Level |
Type |
Length |
Width |
Dimensions |
|
Second Level |
Primary Bedroom |
|
|
12'0" x 12'4" |
|
Second Level |
Bedroom |
|
|
8'11" x 9'2" |
|
Second Level |
Bedroom |
|
|
10'0" x 11'7" |
|
Basement |
Recreation Room |
|
|
18'0" x 18'4" |
|
Main Level |
Living Room |
|
|
10'5" x 16'0" |
|
Main Level |
Kitchen |
|
|
9'11" x 9'5" |
|
Main Level |
Dining Room |
|
|
8'4" x 12'10" |
https://www.realtor.ca/real-estate/27223804/1064-kitigan-grove-ottawa-the-pond

