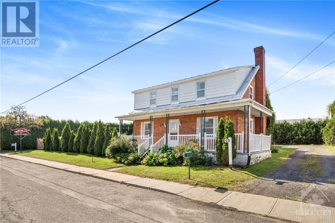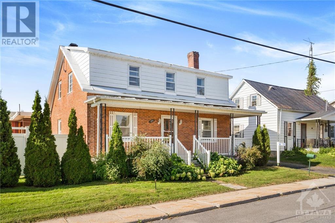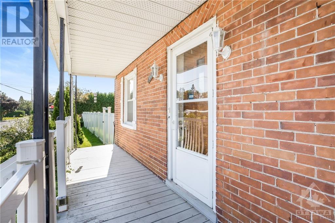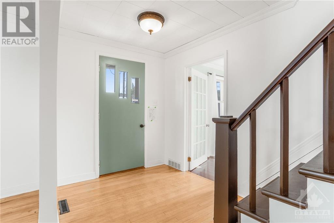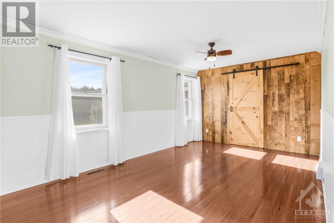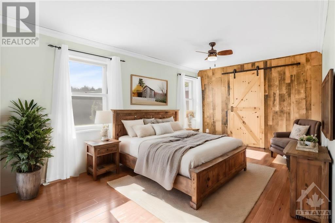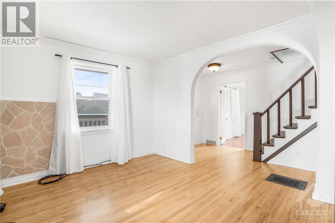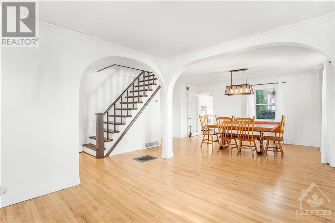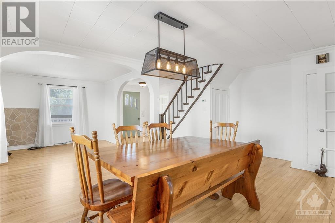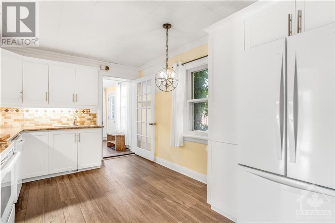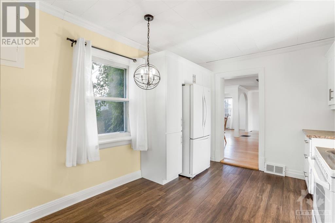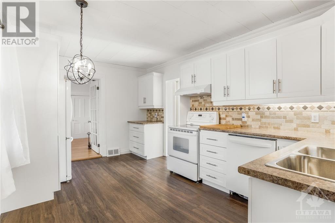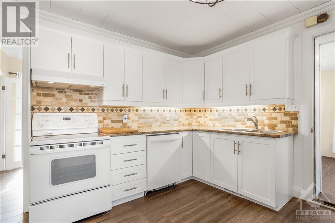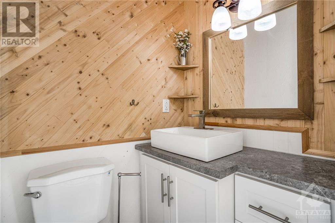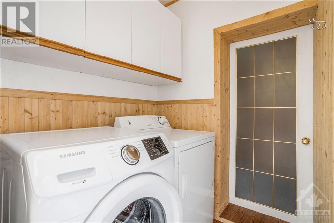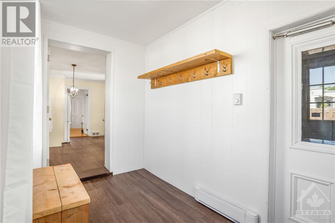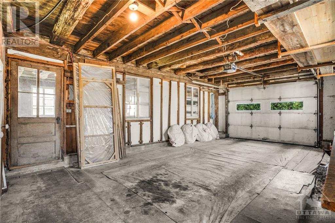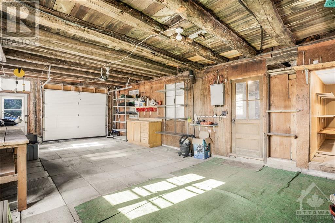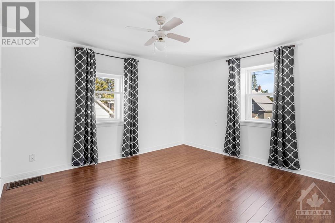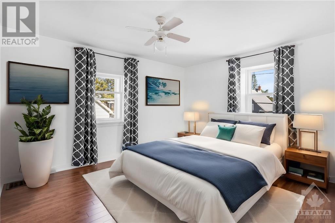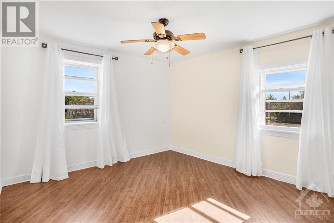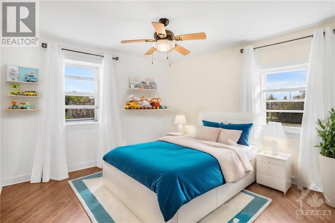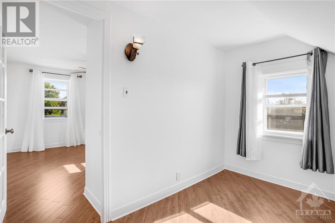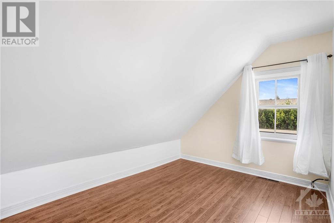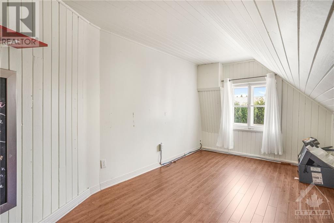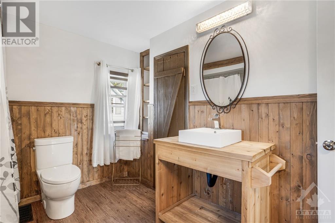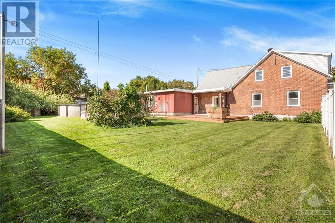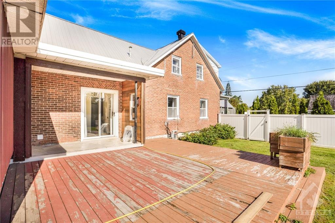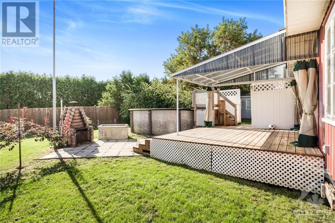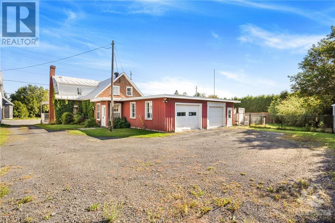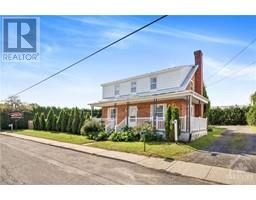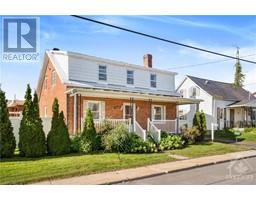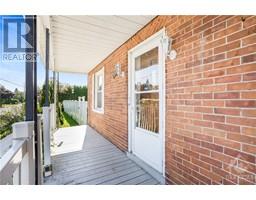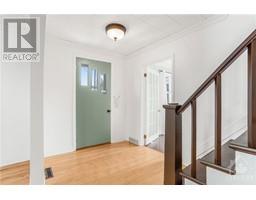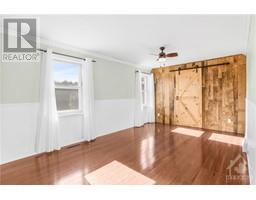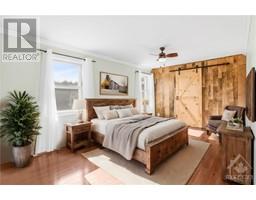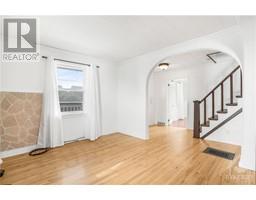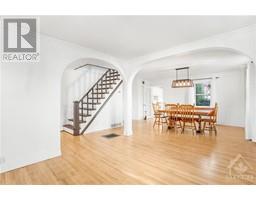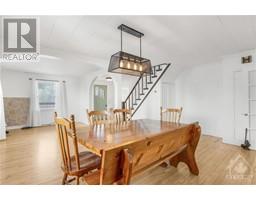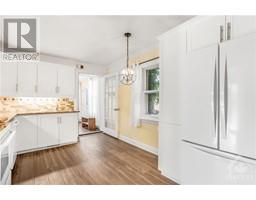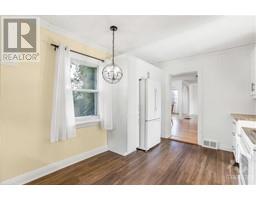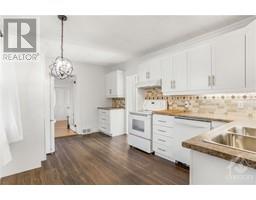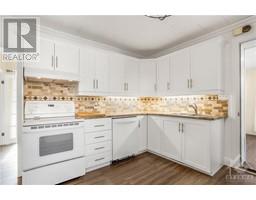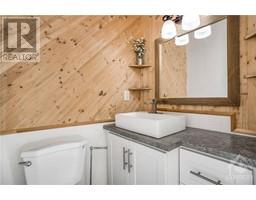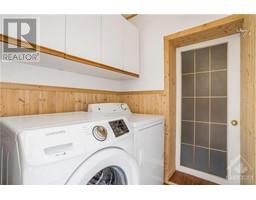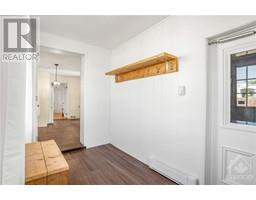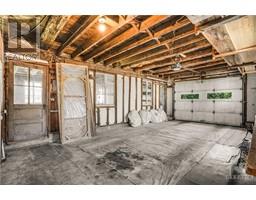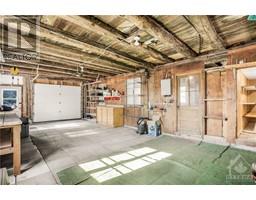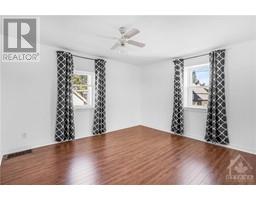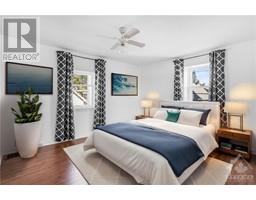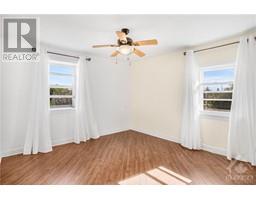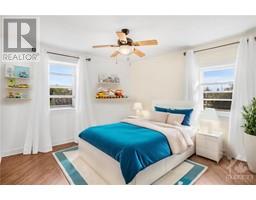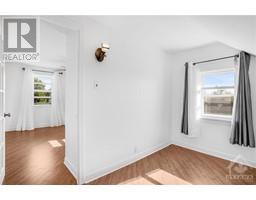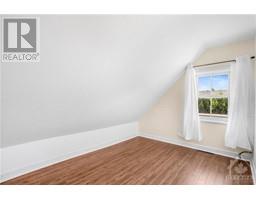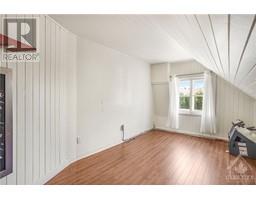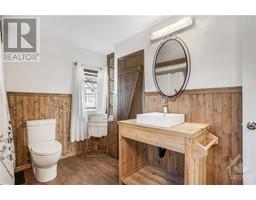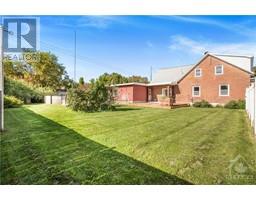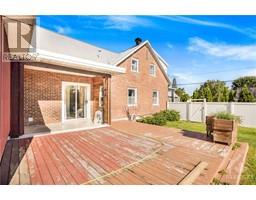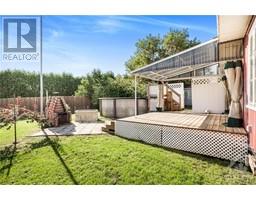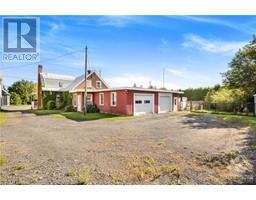4 Bedroom
3 Bathroom
Above Ground Pool
None
Forced Air
$324,900
Discover the perfect family home in the heart of St-Eugene. This inviting property offers: Generous Living Spaces: A spacious living room and dining area provide ample room for family gatherings and entertaining. Functional Kitchen: Recently updated with plenty of storage, ideal for home-cooked meals and family life. Convenient Main Floor: Features the primary bedroom, laundry room, and a well-appointed bathroom, offering easy accessibility and comfort. Family-Friendly Features: Enjoy a large mudroom accessible from the side door, designed to keep the mess of daily life organized. Second-Level Retreat: Three additional bedrooms and a full bathroom make the upper level perfect for family or guests. Outdoor Enjoyment: A sizeable backyard is perfect for outdoor activities, and the attached garage provides ample space for vehicles and storage. This home combines charm, functionality, and a welcoming atmosphere—ideal for making lasting family memories. Contact us today to schedule a tour! (id:35885)
Property Details
|
MLS® Number
|
1410737 |
|
Property Type
|
Single Family |
|
Neigbourhood
|
Main Street |
|
Amenities Near By
|
Recreation Nearby |
|
Communication Type
|
Internet Access |
|
Parking Space Total
|
6 |
|
Pool Type
|
Above Ground Pool |
Building
|
Bathroom Total
|
3 |
|
Bedrooms Above Ground
|
4 |
|
Bedrooms Total
|
4 |
|
Appliances
|
Dishwasher |
|
Basement Development
|
Unfinished |
|
Basement Type
|
See Remarks (unfinished) |
|
Constructed Date
|
1850 |
|
Construction Style Attachment
|
Detached |
|
Cooling Type
|
None |
|
Exterior Finish
|
Brick |
|
Fixture
|
Drapes/window Coverings |
|
Flooring Type
|
Hardwood |
|
Half Bath Total
|
2 |
|
Heating Fuel
|
Propane |
|
Heating Type
|
Forced Air |
|
Stories Total
|
2 |
|
Type
|
House |
|
Utility Water
|
Drilled Well |
Parking
Land
|
Acreage
|
No |
|
Land Amenities
|
Recreation Nearby |
|
Sewer
|
Septic System |
|
Size Depth
|
129 Ft |
|
Size Frontage
|
115 Ft |
|
Size Irregular
|
115 Ft X 129 Ft (irregular Lot) |
|
Size Total Text
|
115 Ft X 129 Ft (irregular Lot) |
|
Zoning Description
|
Res |
Rooms
| Level |
Type |
Length |
Width |
Dimensions |
|
Second Level |
4pc Ensuite Bath |
|
|
8'0" x 11'0" |
|
Second Level |
Bedroom |
|
|
12'4" x 11'0" |
|
Second Level |
Bedroom |
|
|
10'9" x 10'10" |
|
Second Level |
Bedroom |
|
|
11'2" x 8'2" |
|
Second Level |
Den |
|
|
8'4" x 15'0" |
|
Main Level |
Mud Room |
|
|
10'5" x 5'11" |
|
Main Level |
Kitchen |
|
|
10'2" x 15'4" |
|
Main Level |
Living Room/dining Room |
|
|
17'9" x 23'10" |
|
Main Level |
Primary Bedroom |
|
|
10'7" x 18'7" |
|
Main Level |
Other |
|
|
10'7" x 4'0" |
|
Main Level |
Laundry Room |
|
|
5'3" x 5'2" |
|
Main Level |
2pc Bathroom |
|
|
4'2" x 3'9" |
https://www.realtor.ca/real-estate/27382079/1064-labrosse-street-st-eugene-main-street

