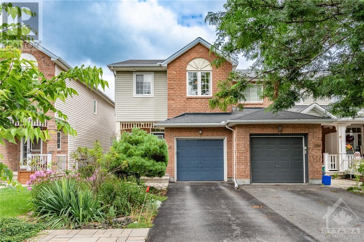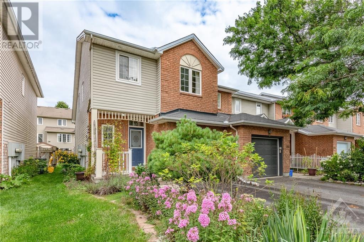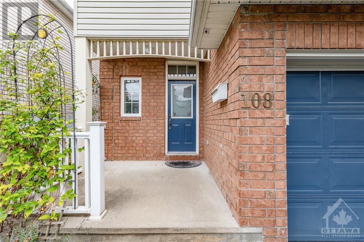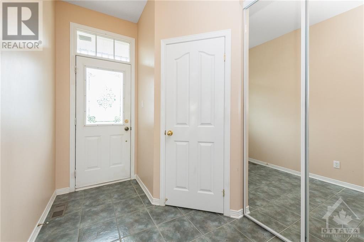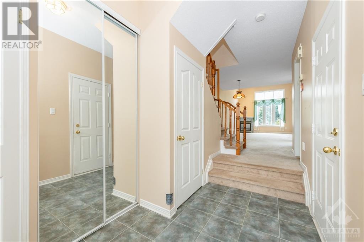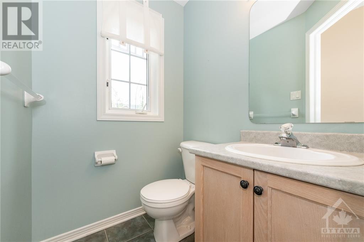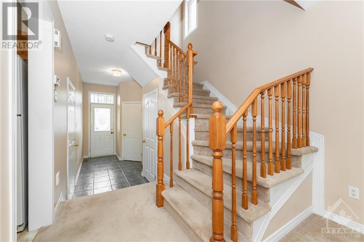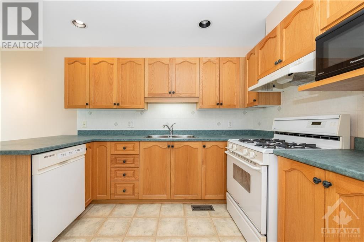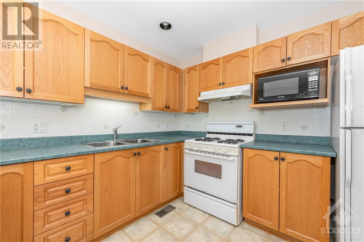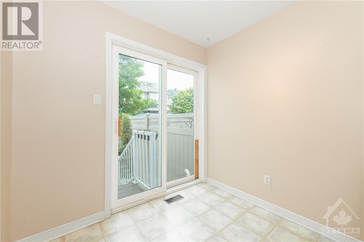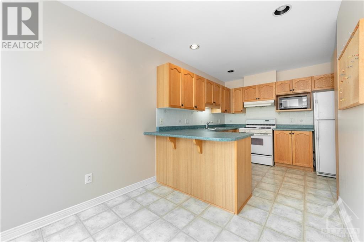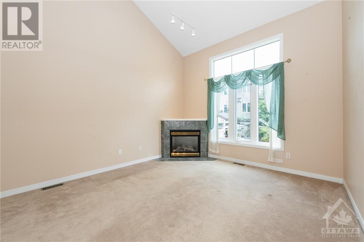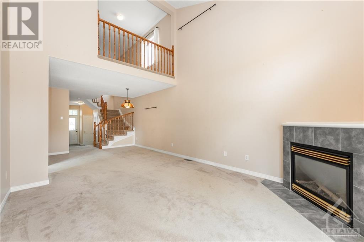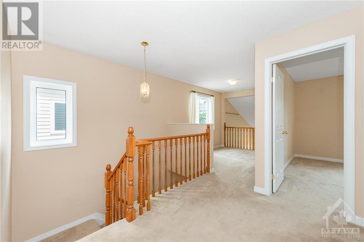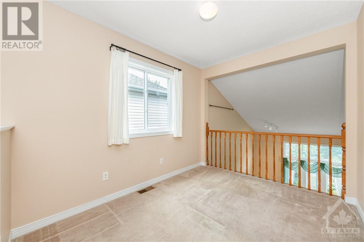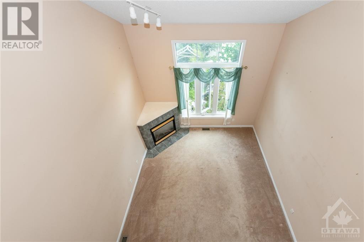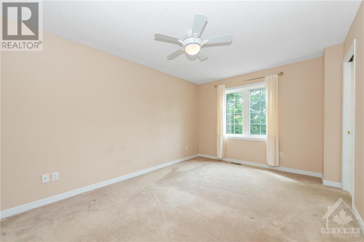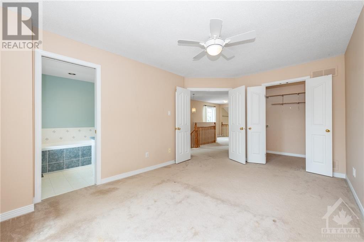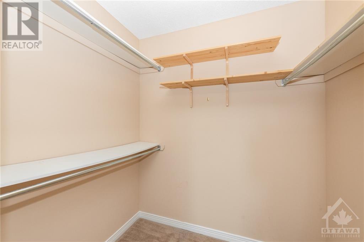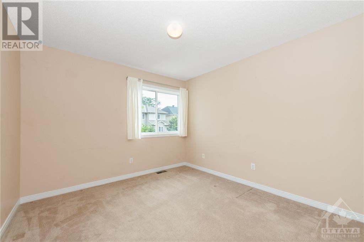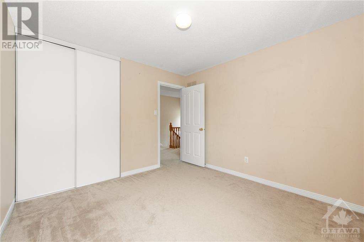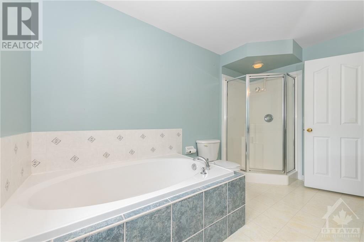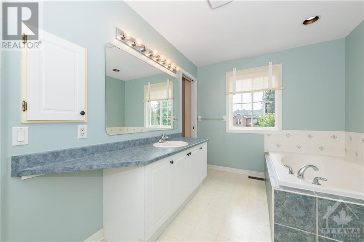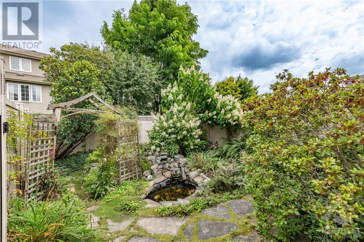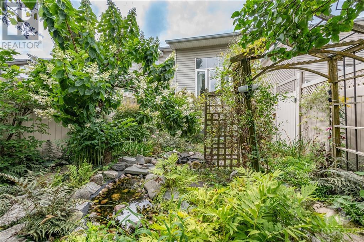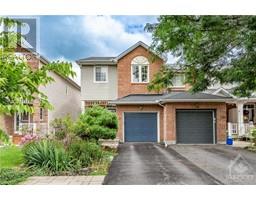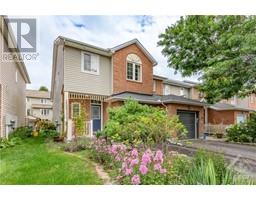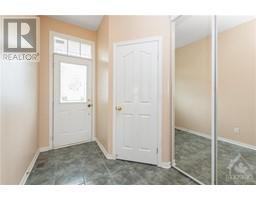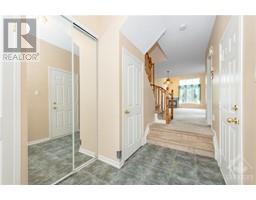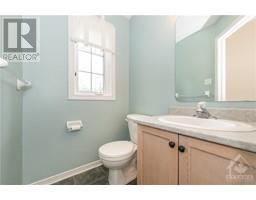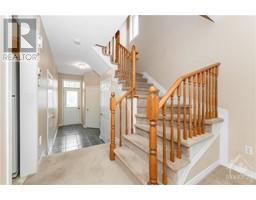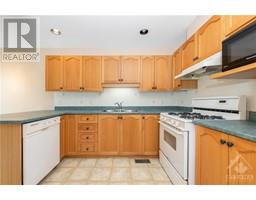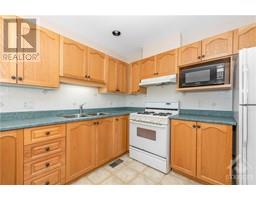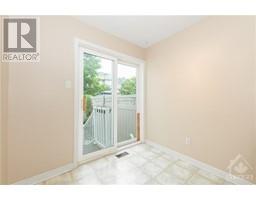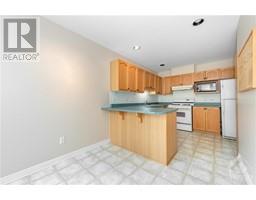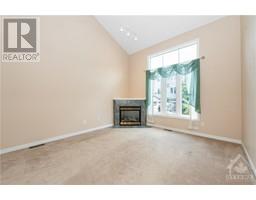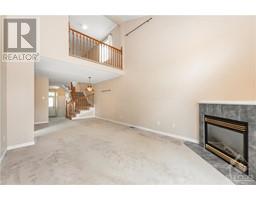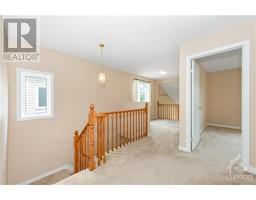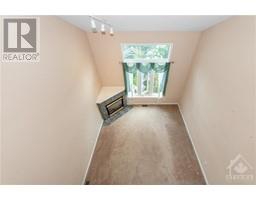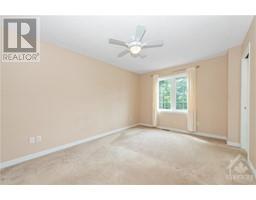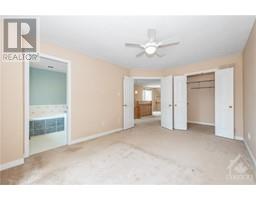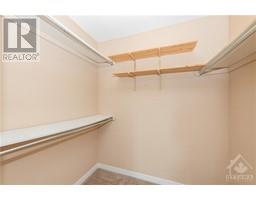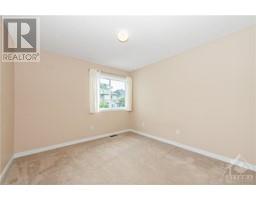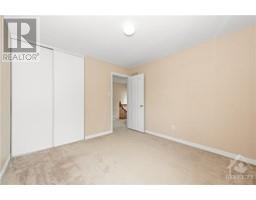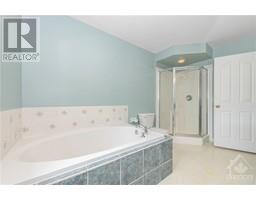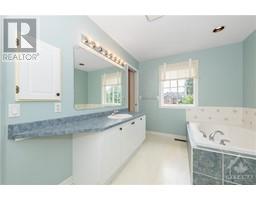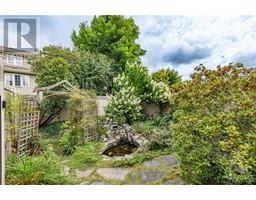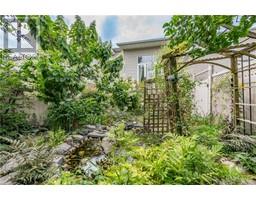3 Bedroom
2 Bathroom
Fireplace
Central Air Conditioning
Forced Air
Landscaped
$2,400 Monthly
Welcome to 108 Milner Downs! Spacious and bright Frisco II END UNIT by Urbandale featuring 3 bedrooms (including Loft) and 1.5 bathrooms. Main level living/dining room with vaulted ceiling, oak hardwood floors and cozy gas fireplace. The kitchen offers loads of cabinets and counters plus separate eating area and sliding patio door to fully fenced backyard that extends your summer living space. Carpeted risers in stairwell and throughout second level including loft overlooking living room. Two well sized bedroom on this floor. The Primary with walk-in-closet and door to main 4pc bathroom with soaker tub and separate shower. Shared Laundry in the lower level. Shared laneway to single car garage. Great family oriented, tree-lined street in established Emerald Meadows, Kanata community with numerous amenities close at hand. Just move right in! 48 hours irrevocable on all offers as per form 244 (id:35885)
Property Details
|
MLS® Number
|
1409009 |
|
Property Type
|
Single Family |
|
Neigbourhood
|
Emerald Meadows |
|
Amenities Near By
|
Public Transit, Recreation Nearby, Shopping |
|
Parking Space Total
|
3 |
Building
|
Bathroom Total
|
2 |
|
Bedrooms Above Ground
|
3 |
|
Bedrooms Total
|
3 |
|
Amenities
|
Laundry Facility |
|
Appliances
|
Refrigerator, Dishwasher, Dryer, Hood Fan, Microwave, Washer |
|
Basement Development
|
Not Applicable |
|
Basement Type
|
Full (not Applicable) |
|
Constructed Date
|
2002 |
|
Cooling Type
|
Central Air Conditioning |
|
Exterior Finish
|
Brick, Siding |
|
Fireplace Present
|
Yes |
|
Fireplace Total
|
1 |
|
Fixture
|
Drapes/window Coverings |
|
Flooring Type
|
Wall-to-wall Carpet, Hardwood, Tile |
|
Half Bath Total
|
1 |
|
Heating Fuel
|
Natural Gas |
|
Heating Type
|
Forced Air |
|
Stories Total
|
2 |
|
Type
|
Row / Townhouse |
|
Utility Water
|
Municipal Water |
Parking
|
Attached Garage
|
|
|
Inside Entry
|
|
Land
|
Acreage
|
No |
|
Fence Type
|
Fenced Yard |
|
Land Amenities
|
Public Transit, Recreation Nearby, Shopping |
|
Landscape Features
|
Landscaped |
|
Sewer
|
Municipal Sewage System |
|
Size Depth
|
109 Ft ,11 In |
|
Size Frontage
|
25 Ft ,2 In |
|
Size Irregular
|
25.13 Ft X 109.91 Ft |
|
Size Total Text
|
25.13 Ft X 109.91 Ft |
|
Zoning Description
|
Residential Row Unit |
Rooms
| Level |
Type |
Length |
Width |
Dimensions |
|
Second Level |
Primary Bedroom |
|
|
15'5" x 10'6" |
|
Second Level |
Bedroom |
|
|
10'5" x 10'4" |
|
Second Level |
Loft |
|
|
10'5" x 8'1" |
|
Second Level |
Full Bathroom |
|
|
10'4" x 10'2" |
|
Lower Level |
Laundry Room |
|
|
Measurements not available |
|
Main Level |
Foyer |
|
|
12'9" x 6'3" |
|
Main Level |
Living Room/fireplace |
|
|
13'4" x 12'0" |
|
Main Level |
Dining Room |
|
|
10'8" x 10'7" |
|
Main Level |
Kitchen |
|
|
10'1" x 8'0" |
|
Main Level |
Eating Area |
|
|
8'0" x 6'8" |
|
Main Level |
Partial Bathroom |
|
|
Measurements not available |
https://www.realtor.ca/real-estate/27348714/108-milner-downs-crescent-unita-ottawa-emerald-meadows

