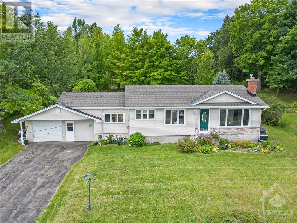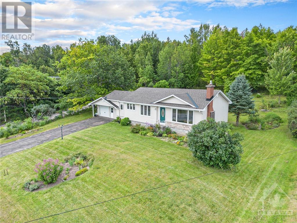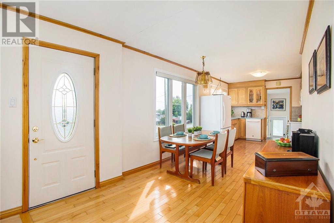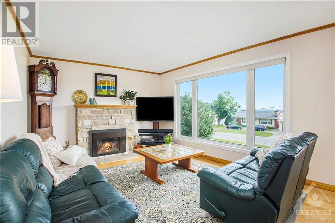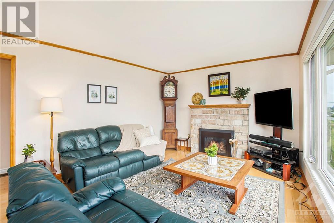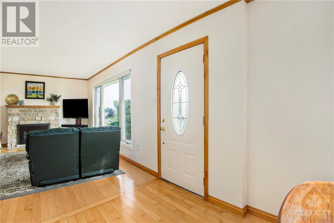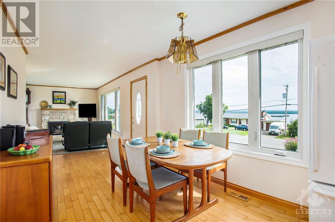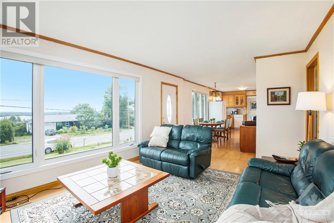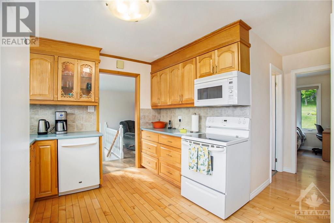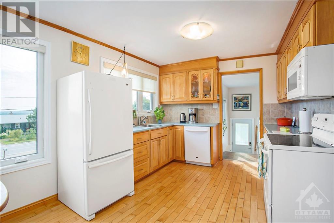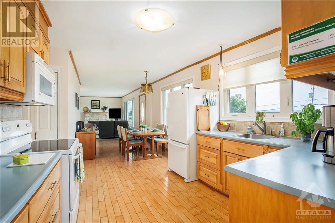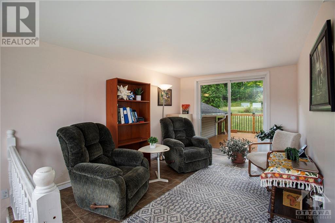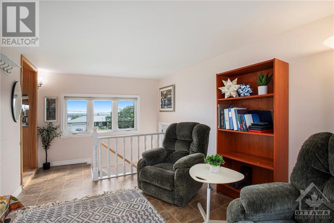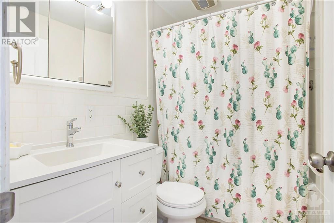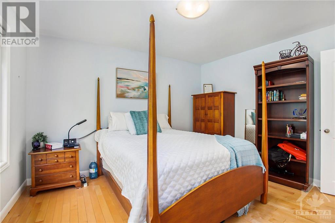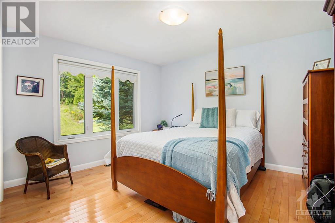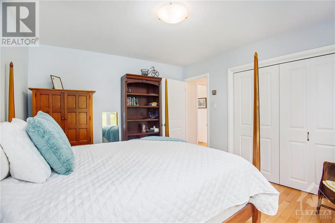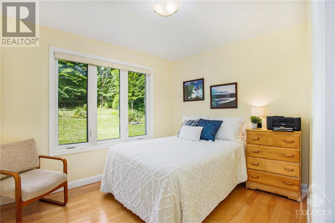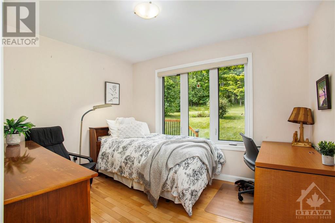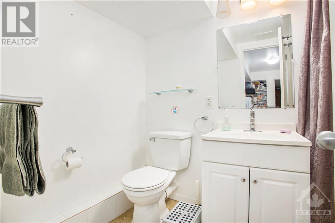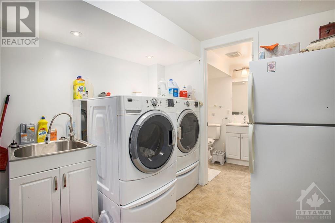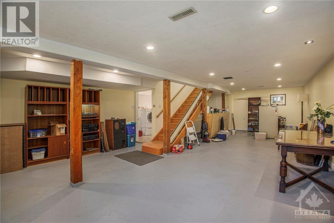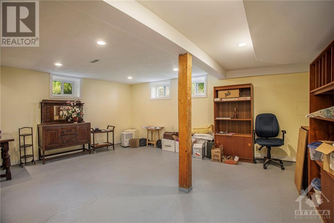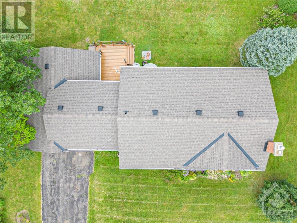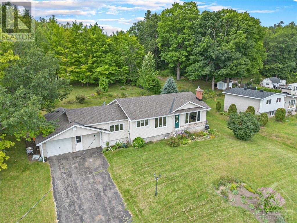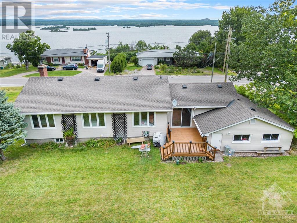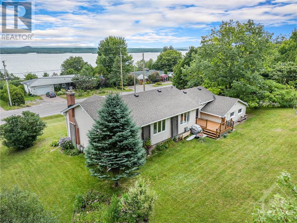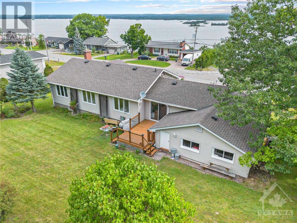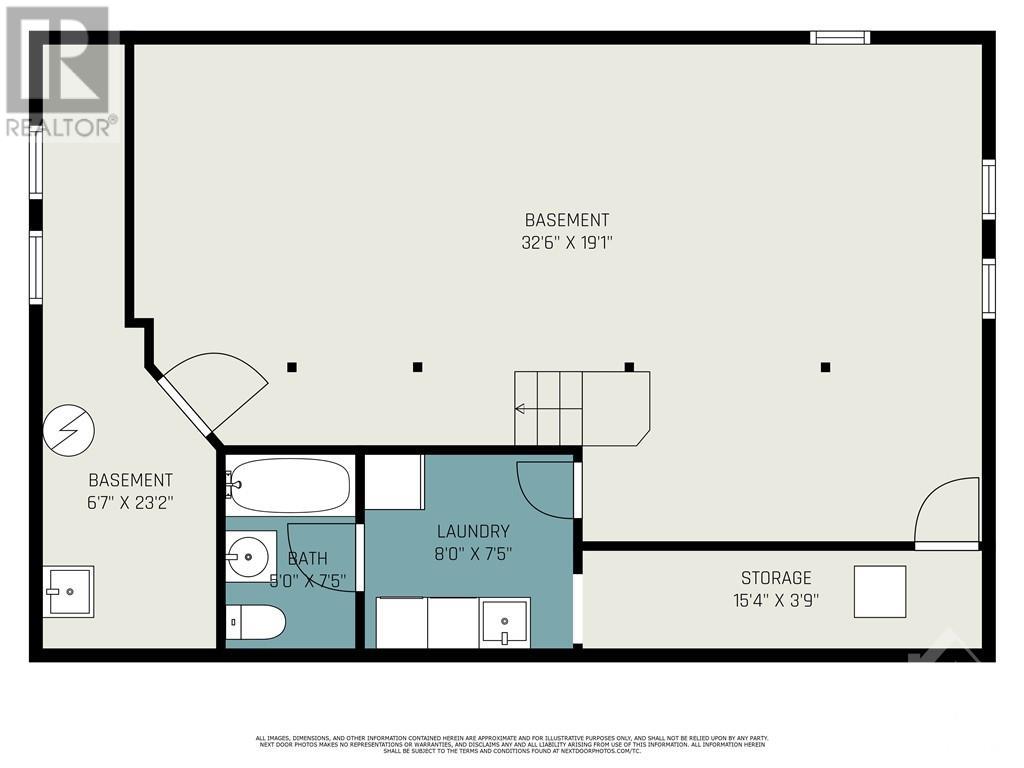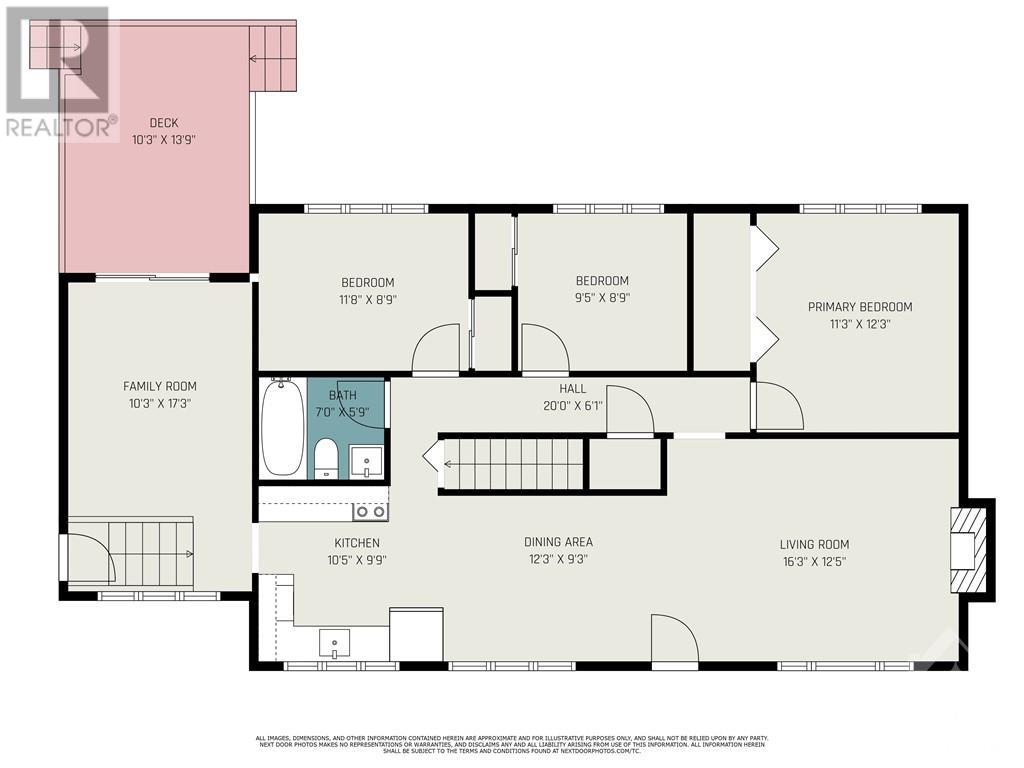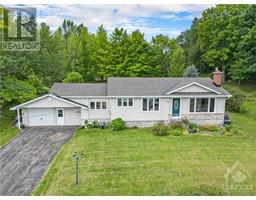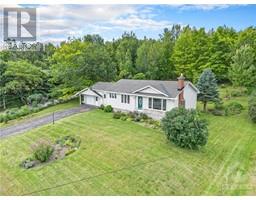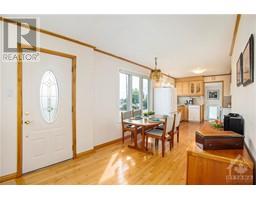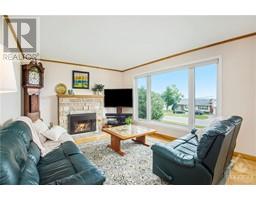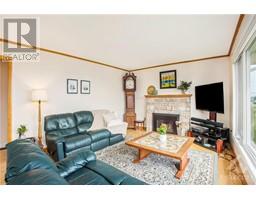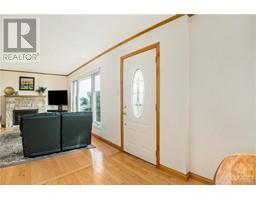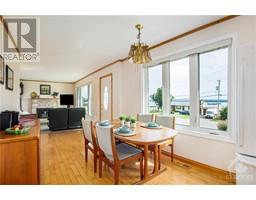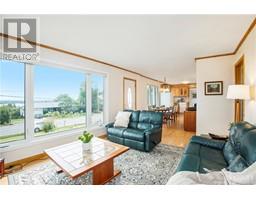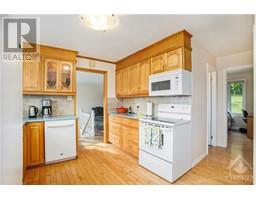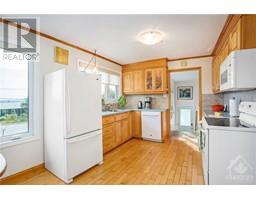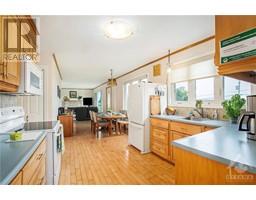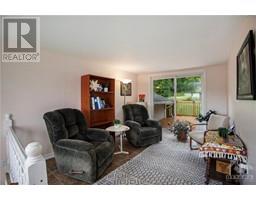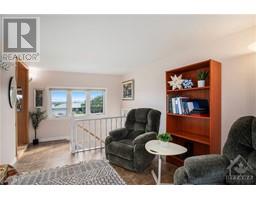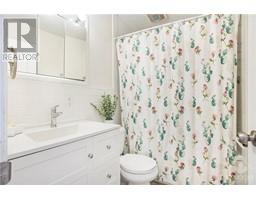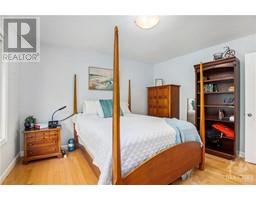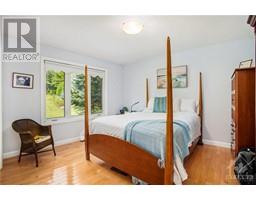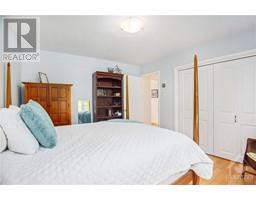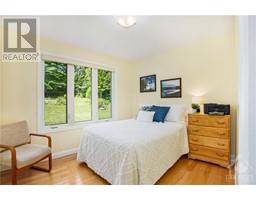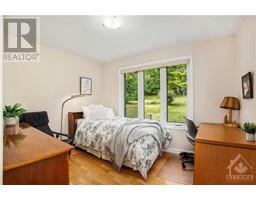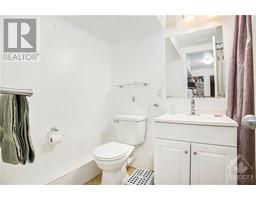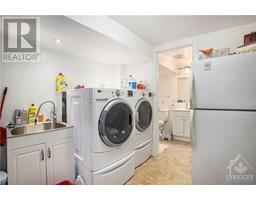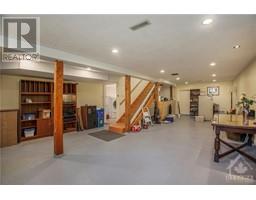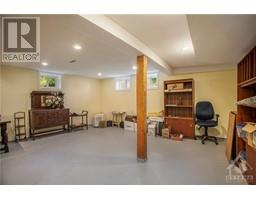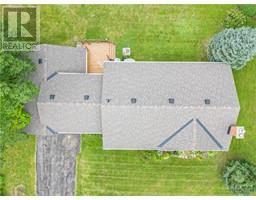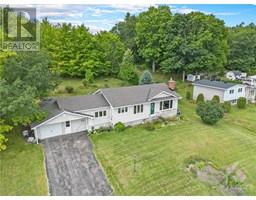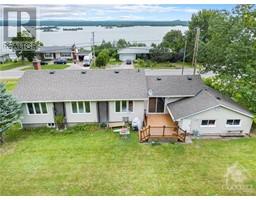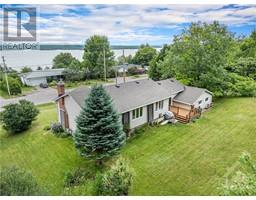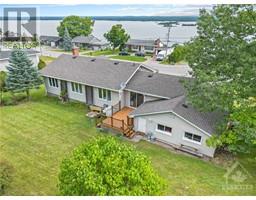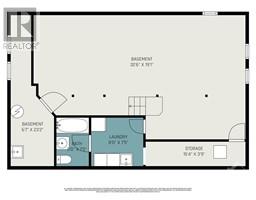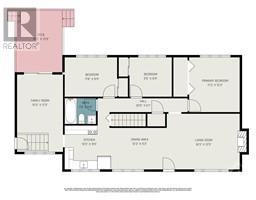3 Bedroom
2 Bathroom
Bungalow
Central Air Conditioning
Forced Air
Landscaped
$529,900
Stunning views of the Ottawa River from this lovely 3 bedrm bungalow!Upon entry you will find a cozy den with patio doors to rear yard.Enjoy the view from your sun filled kitchen & gaze at the Gatineau Hills while doing dishes or meal prep!Picture window in dining area opens to the living room w another picture window & gas fireplace! 3 bedrms & full bath also on main level.Bedrms all have oversized windows overlooking the back garden.Downstairs you will find a large rec rm area with handy full bath & laundry + lots of storage.The yard is a private oasis surrounded by mature trees and beautiful perenial gardens.Great entertaining space on the back deck.Single oversized attached garage for additional storage.The riverside community of Braeside is just minutes from the town of Arnprior w hospital, library, museum, theatre, bowling alley, shopping, restaurants, beaches, nature trails and so much more. Minutes to Arnprior Golf Club + Ottawa River boat launch.Pride of ownership is evident! (id:35885)
Property Details
|
MLS® Number
|
1406037 |
|
Property Type
|
Single Family |
|
Neigbourhood
|
Braeside |
|
Amenities Near By
|
Golf Nearby, Recreation Nearby, Water Nearby |
|
Community Features
|
School Bus |
|
Features
|
Automatic Garage Door Opener |
|
Parking Space Total
|
6 |
|
Road Type
|
Paved Road |
|
Structure
|
Deck |
|
View Type
|
River View |
Building
|
Bathroom Total
|
2 |
|
Bedrooms Above Ground
|
3 |
|
Bedrooms Total
|
3 |
|
Appliances
|
Refrigerator, Dishwasher, Dryer, Microwave Range Hood Combo, Stove, Washer, Blinds |
|
Architectural Style
|
Bungalow |
|
Basement Development
|
Partially Finished |
|
Basement Type
|
Full (partially Finished) |
|
Constructed Date
|
1964 |
|
Construction Style Attachment
|
Detached |
|
Cooling Type
|
Central Air Conditioning |
|
Exterior Finish
|
Vinyl |
|
Flooring Type
|
Hardwood, Laminate, Ceramic |
|
Foundation Type
|
Block, Poured Concrete |
|
Heating Fuel
|
Natural Gas |
|
Heating Type
|
Forced Air |
|
Stories Total
|
1 |
|
Type
|
House |
|
Utility Water
|
Drilled Well |
Parking
|
Attached Garage
|
|
|
Oversize
|
|
|
Surfaced
|
|
Land
|
Acreage
|
No |
|
Land Amenities
|
Golf Nearby, Recreation Nearby, Water Nearby |
|
Landscape Features
|
Landscaped |
|
Sewer
|
Septic System |
|
Size Depth
|
149 Ft ,10 In |
|
Size Frontage
|
99 Ft ,11 In |
|
Size Irregular
|
99.89 Ft X 149.84 Ft |
|
Size Total Text
|
99.89 Ft X 149.84 Ft |
|
Zoning Description
|
Residential |
Rooms
| Level |
Type |
Length |
Width |
Dimensions |
|
Basement |
Laundry Room |
|
|
8'0" x 7'10" |
|
Basement |
Recreation Room |
|
|
15'3" x 16'8" |
|
Basement |
Games Room |
|
|
17'9" x 11'5" |
|
Basement |
Workshop |
|
|
10'0" x 6'11" |
|
Basement |
4pc Bathroom |
|
|
8'0" x 4'11" |
|
Basement |
Storage |
|
|
17'6" x 4'4" |
|
Main Level |
Kitchen |
|
|
10'5" x 10'4" |
|
Main Level |
Dining Room |
|
|
15'5" x 9'0" |
|
Main Level |
Living Room |
|
|
16'2" x 11'11" |
|
Main Level |
Family Room |
|
|
9'11" x 17'0" |
|
Main Level |
4pc Bathroom |
|
|
7'1" x 4'11" |
|
Main Level |
Primary Bedroom |
|
|
11'4" x 12'6" |
|
Main Level |
Bedroom |
|
|
8'11" x 10'9" |
|
Main Level |
Bedroom |
|
|
11'7" x 8'11" |
https://www.realtor.ca/real-estate/27276391/1089-river-road-braeside-braeside

