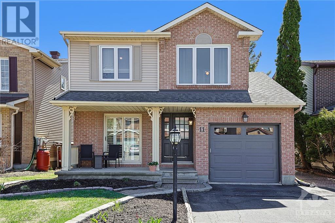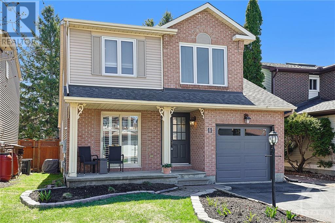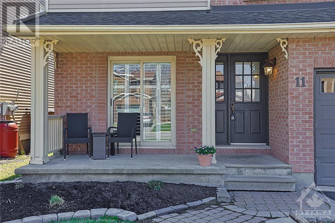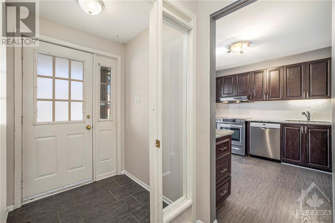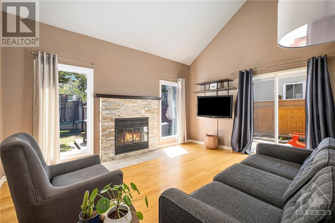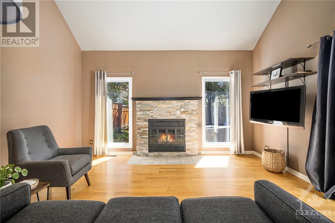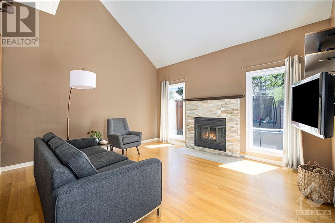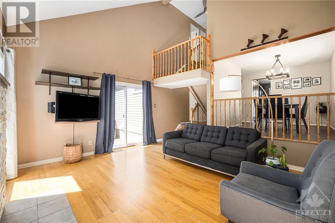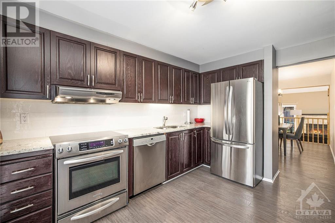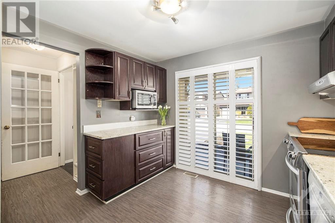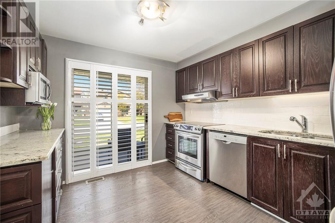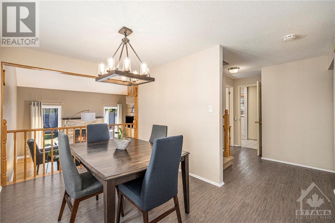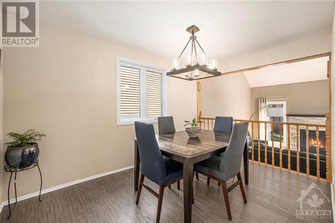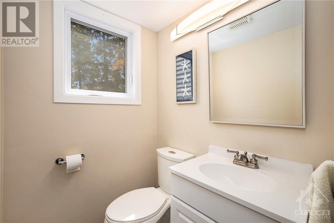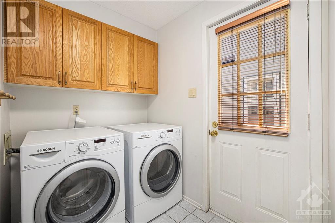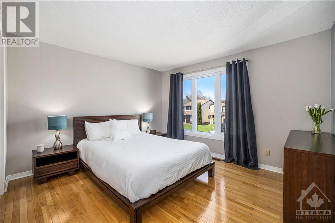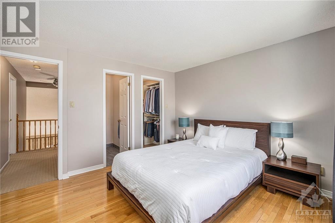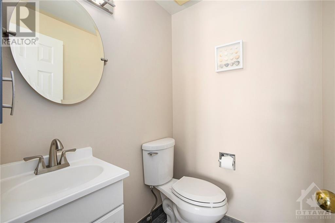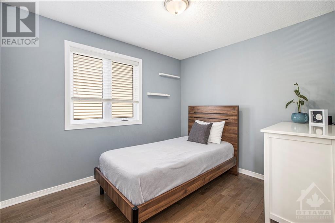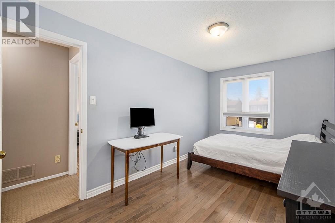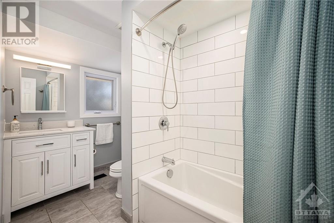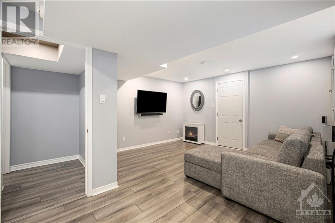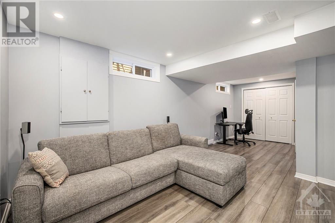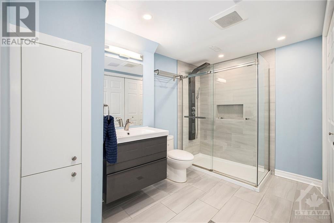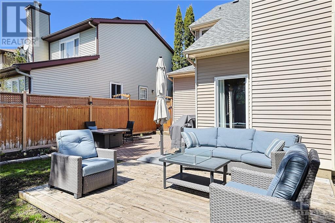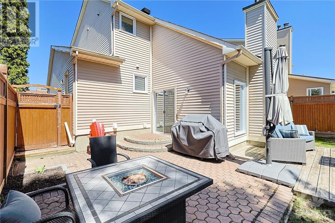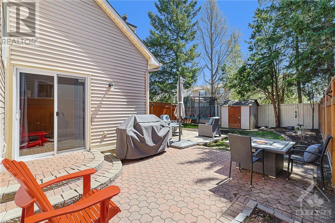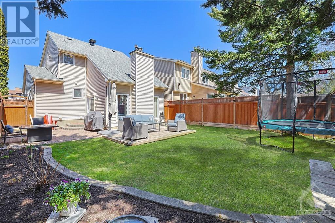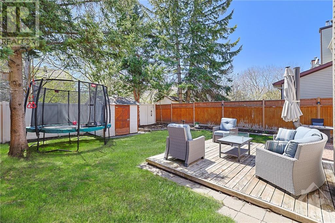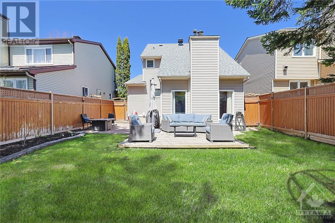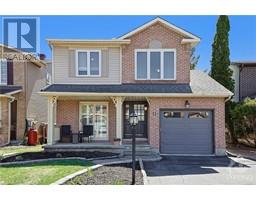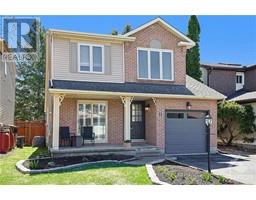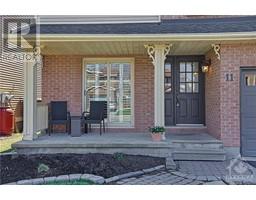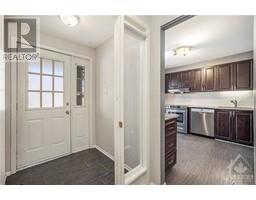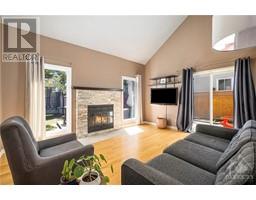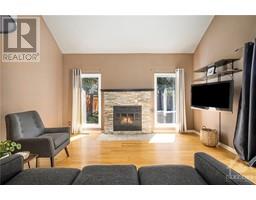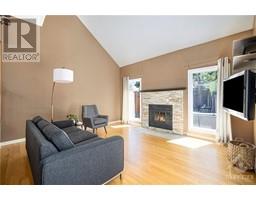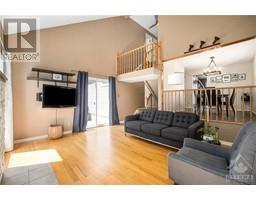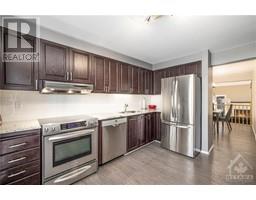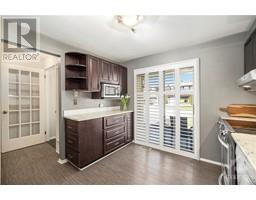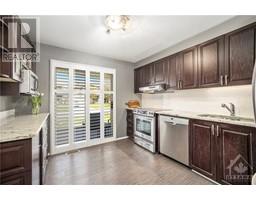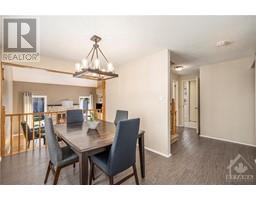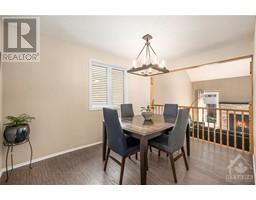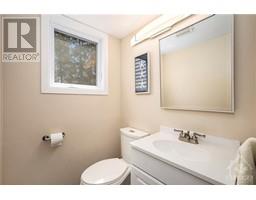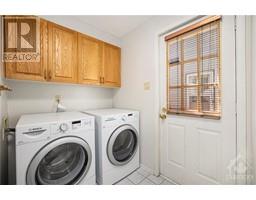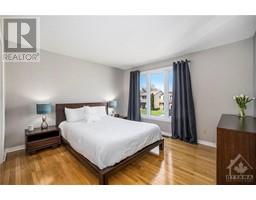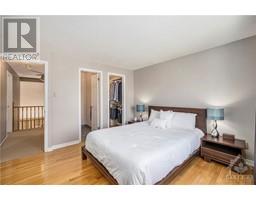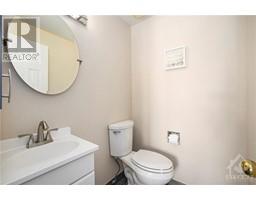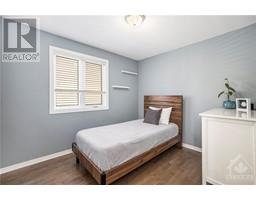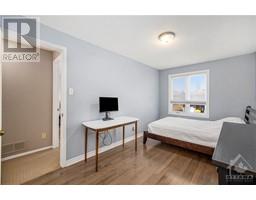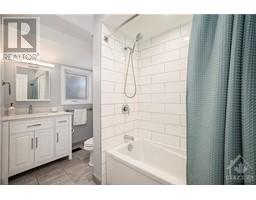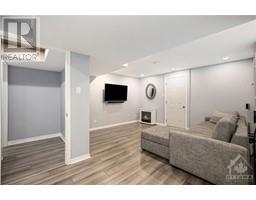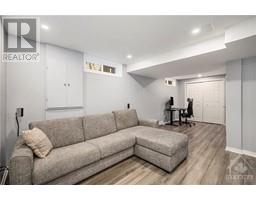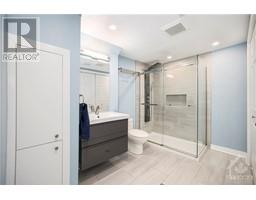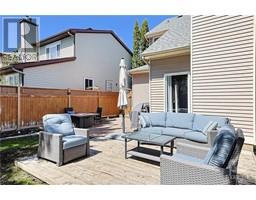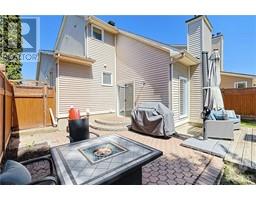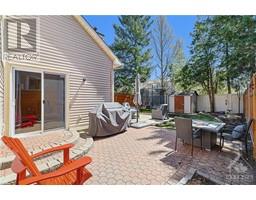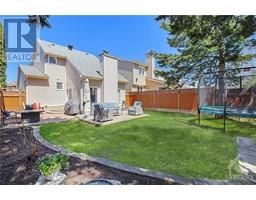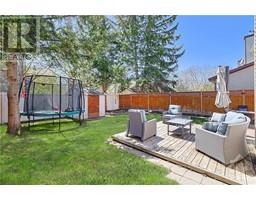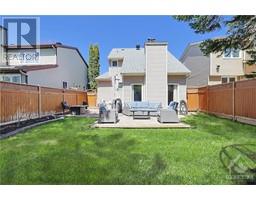11 Wildbriar Way Ottawa, Ontario K2G 5B7
$815,000
Stunning detached home in Centrepointe, where modern elegance meets practical comfort. Featuring hardwood floors on Main & 2nd levels, this home offers a seamless blend of style & functionality. Cathedral Ceilings & Large Windows in Living RM fill the space w/Natural Light throughout the year, while a wood fireplace adds warmth & charm. The kitchen is a chef's delight w/SS Appliances, Granite Countertops & Abundant Cabinet Space. Upstairs, the Primary Bedrm boasts a 2pc Ensuite & Walk-In Closet. 2 Additional Bedrms & Full Bath Complete Upper Lvl. All Bathrooms have been Fully Updated, showcasing Stylish Tile Flooring & Modern Fixtures. Finished BSMT hosts Spacious Rec RM & Full Bath w/Heated Floors. Two utility/storage rooms offer ample space for organization. Fenced backyard oasis, complete w/Patio & Landscaped Gardens. Perfectly located just a short walk from Centrepointe Library/Theatre, Parks, Baseline Station, Algonquin College & Convenience to Shopping, Dining & Major Highways. (id:35885)
Open House
This property has open houses!
2:00 pm
Ends at:4:00 pm
*Public Open House Sunday 2pm-4pm*
Property Details
| MLS® Number | 1398961 |
| Property Type | Single Family |
| Neigbourhood | Centrepointe |
| Amenities Near By | Public Transit, Recreation Nearby, Shopping |
| Community Features | Family Oriented |
| Features | Automatic Garage Door Opener |
| Parking Space Total | 5 |
| Storage Type | Storage Shed |
| Structure | Deck, Patio(s), Porch |
Building
| Bathroom Total | 4 |
| Bedrooms Above Ground | 3 |
| Bedrooms Total | 3 |
| Appliances | Refrigerator, Dishwasher, Dryer, Hood Fan, Microwave, Stove, Washer, Alarm System, Blinds |
| Basement Development | Finished |
| Basement Type | Full (finished) |
| Constructed Date | 1986 |
| Construction Style Attachment | Detached |
| Cooling Type | Central Air Conditioning |
| Exterior Finish | Brick, Siding |
| Fireplace Present | Yes |
| Fireplace Total | 1 |
| Fixture | Drapes/window Coverings, Ceiling Fans |
| Flooring Type | Wall-to-wall Carpet, Mixed Flooring, Hardwood, Tile |
| Foundation Type | Poured Concrete |
| Half Bath Total | 2 |
| Heating Fuel | Natural Gas |
| Heating Type | Forced Air |
| Stories Total | 2 |
| Type | House |
| Utility Water | Municipal Water |
Parking
| Attached Garage | |
| Inside Entry |
Land
| Acreage | No |
| Fence Type | Fenced Yard |
| Land Amenities | Public Transit, Recreation Nearby, Shopping |
| Sewer | Municipal Sewage System |
| Size Depth | 105 Ft ,4 In |
| Size Frontage | 36 Ft ,2 In |
| Size Irregular | 36.2 Ft X 105.36 Ft |
| Size Total Text | 36.2 Ft X 105.36 Ft |
| Zoning Description | Residential |
Rooms
| Level | Type | Length | Width | Dimensions |
|---|---|---|---|---|
| Second Level | Primary Bedroom | 12'8" x 11'2" | ||
| Second Level | Other | Measurements not available | ||
| Second Level | 2pc Ensuite Bath | Measurements not available | ||
| Second Level | Bedroom | 14'3" x 8'6" | ||
| Second Level | Bedroom | 10'0" x 8'6" | ||
| Second Level | Full Bathroom | Measurements not available | ||
| Basement | Family Room | 21'11" x 14'8" | ||
| Basement | 3pc Bathroom | Measurements not available | ||
| Basement | Storage | Measurements not available | ||
| Basement | Utility Room | Measurements not available | ||
| Main Level | Living Room | 14'10" x 13'5" | ||
| Main Level | Dining Room | 12'5" x 8'6" | ||
| Main Level | Kitchen | 10'3" x 12'7" | ||
| Main Level | Partial Bathroom | Measurements not available | ||
| Main Level | Laundry Room | Measurements not available | ||
| Main Level | Foyer | Measurements not available |
https://www.realtor.ca/real-estate/27080852/11-wildbriar-way-ottawa-centrepointe
Interested?
Contact us for more information

