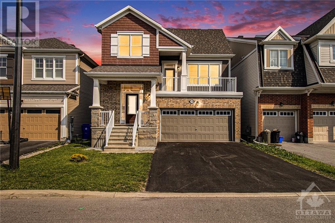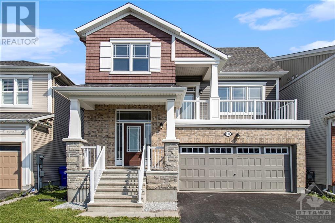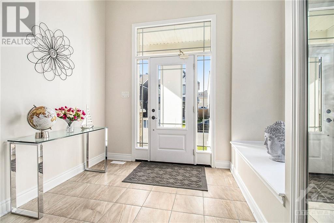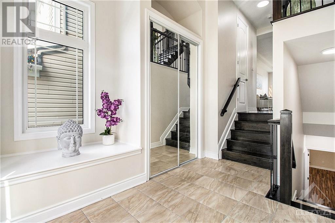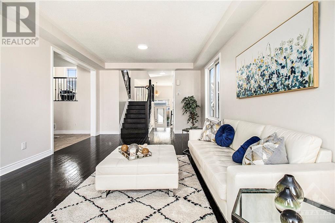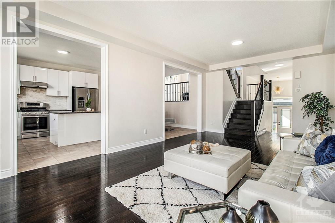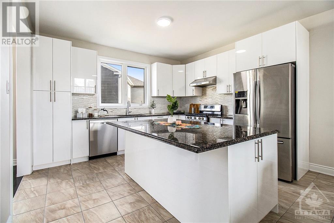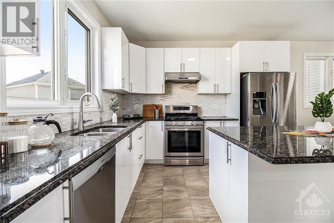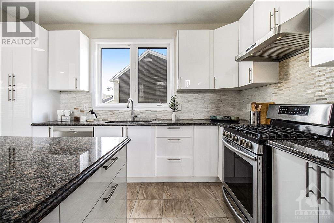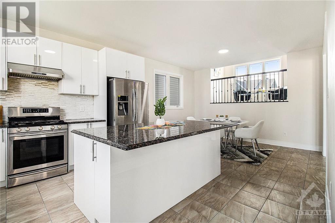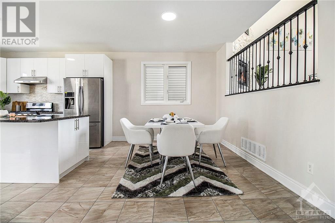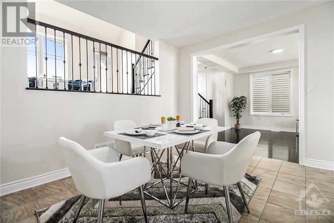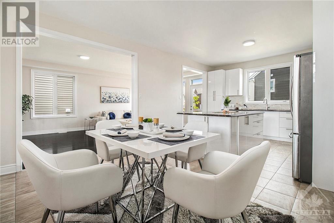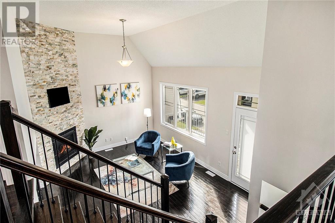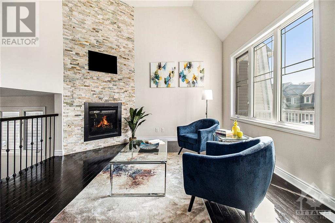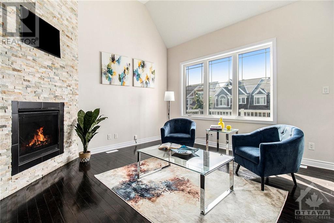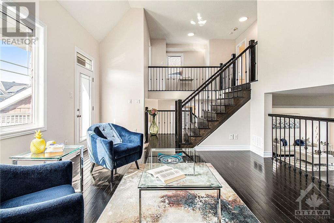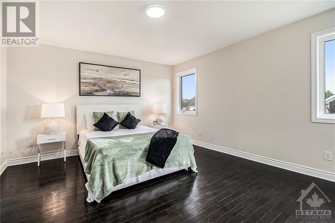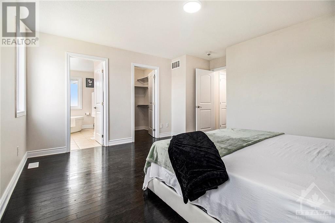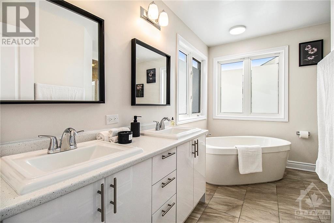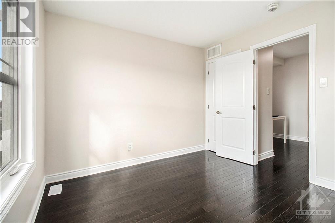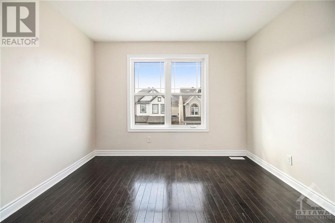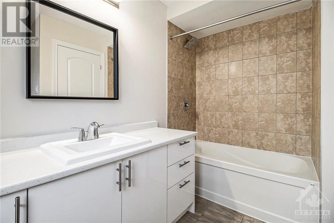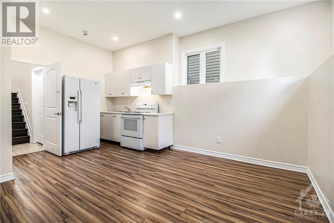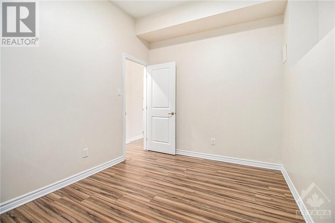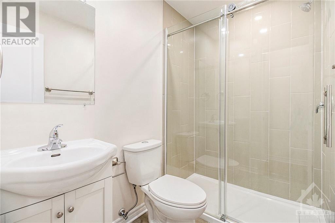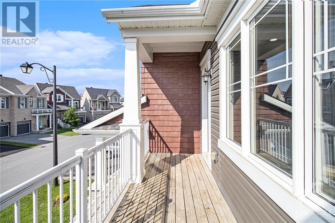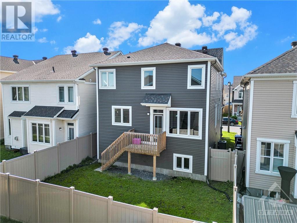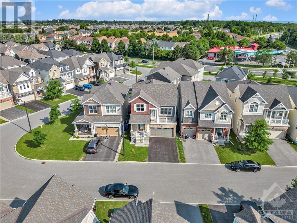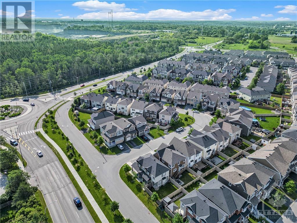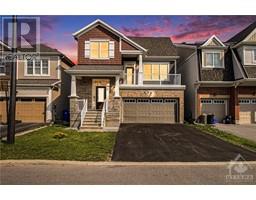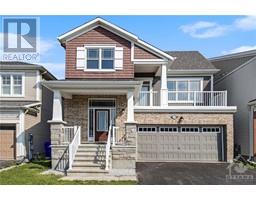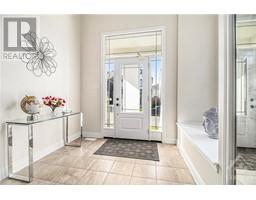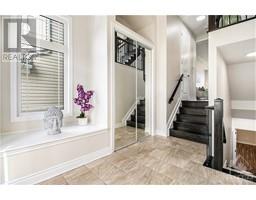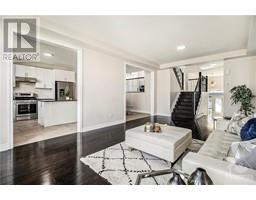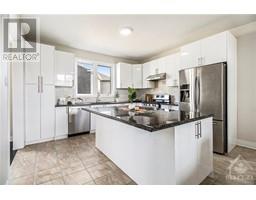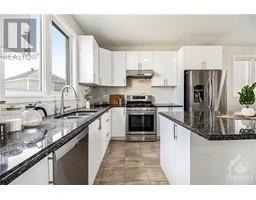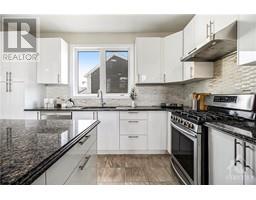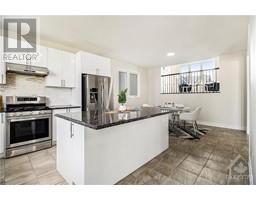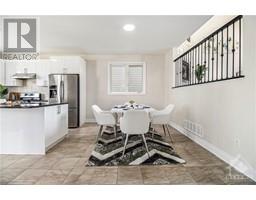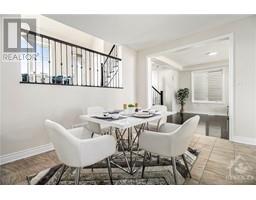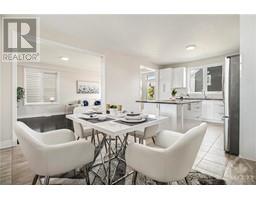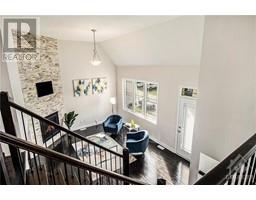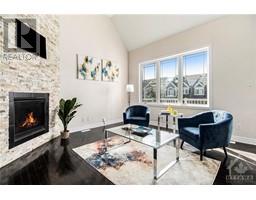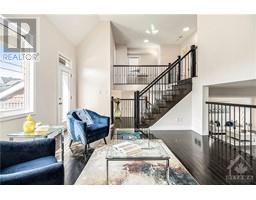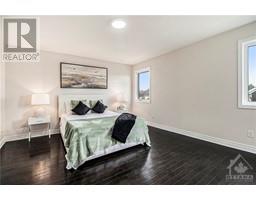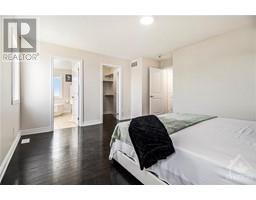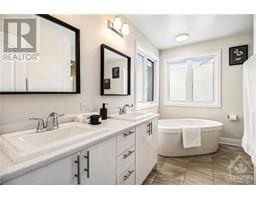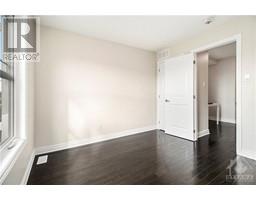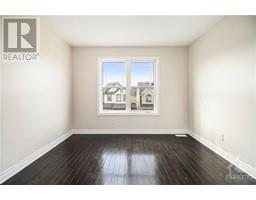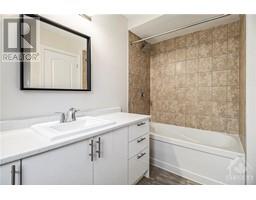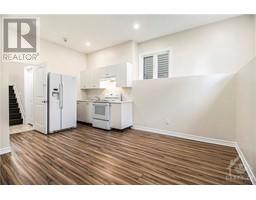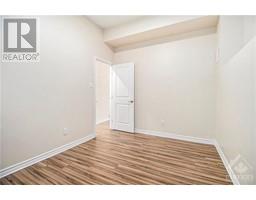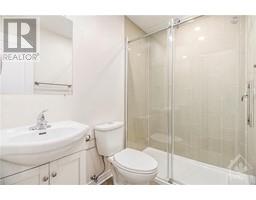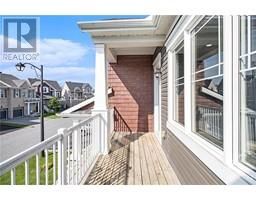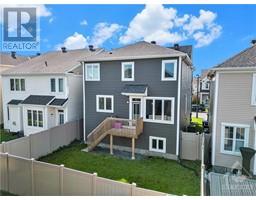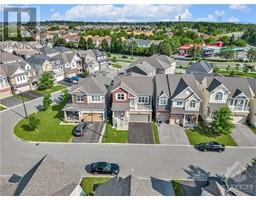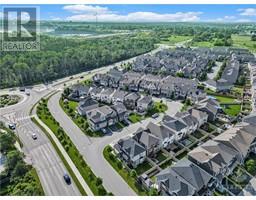4 Bedroom
4 Bathroom
Fireplace
Central Air Conditioning
Forced Air
$899,000
Welcome to 110 Solaris Drive situated in the family friendly Monaghan Landing. This highly sought after stunning home is flooded with natural light. Spacious foyer features a soaring high ceiling and built-in bench. Hardwood floors on main & 2nd level. The main level offers tall ceiling, powder rm, spacious kitchen with granite countertops, large island, SS appliances with gas stove, dining space & great room with access to the backyard.Oak stairs with iron railings to the upstairs. Bright and spacious family room showcases elevated ceiling, stone gas fireplace ,huge window and terrace door leading to an oversized balcony for rest and relaxation! Second level features large primary bedroom with walk-in closet and a 5 piece ensuite with soaker tub & shower, 2 additional good size bedrooms, a full bath as well as a computer nook. Fully finished basement has high ceilings, a decent sized bedroom, a full bath and an additional kitchen. Close to parks, trail, schools, transit and shopping. (id:35885)
Property Details
|
MLS® Number
|
1397994 |
|
Property Type
|
Single Family |
|
Neigbourhood
|
Emerald Meadows |
|
Amenities Near By
|
Public Transit, Shopping |
|
Community Features
|
Family Oriented |
|
Features
|
Balcony, Automatic Garage Door Opener |
|
Parking Space Total
|
4 |
Building
|
Bathroom Total
|
4 |
|
Bedrooms Above Ground
|
3 |
|
Bedrooms Below Ground
|
1 |
|
Bedrooms Total
|
4 |
|
Appliances
|
Refrigerator, Dishwasher, Dryer, Stove, Washer |
|
Basement Development
|
Finished |
|
Basement Type
|
Full (finished) |
|
Constructed Date
|
2017 |
|
Construction Style Attachment
|
Detached |
|
Cooling Type
|
Central Air Conditioning |
|
Exterior Finish
|
Brick, Siding |
|
Fireplace Present
|
Yes |
|
Fireplace Total
|
1 |
|
Flooring Type
|
Hardwood, Laminate, Tile |
|
Foundation Type
|
Poured Concrete |
|
Half Bath Total
|
1 |
|
Heating Fuel
|
Natural Gas |
|
Heating Type
|
Forced Air |
|
Stories Total
|
2 |
|
Type
|
House |
|
Utility Water
|
Municipal Water |
Parking
|
Attached Garage
|
|
|
Inside Entry
|
|
Land
|
Acreage
|
No |
|
Fence Type
|
Fenced Yard |
|
Land Amenities
|
Public Transit, Shopping |
|
Sewer
|
Municipal Sewage System |
|
Size Depth
|
82 Ft |
|
Size Frontage
|
37 Ft ,5 In |
|
Size Irregular
|
37.43 Ft X 82.02 Ft |
|
Size Total Text
|
37.43 Ft X 82.02 Ft |
|
Zoning Description
|
Residential |
Rooms
| Level |
Type |
Length |
Width |
Dimensions |
|
Second Level |
Primary Bedroom |
|
|
15'0" x 13'0" |
|
Second Level |
Bedroom |
|
|
11'0" x 10'6" |
|
Second Level |
Bedroom |
|
|
10'6" x 10'2" |
|
Basement |
Recreation Room |
|
|
12'0" x 12'4" |
|
Basement |
Bedroom |
|
|
11'8" x 8'9" |
|
Main Level |
Great Room |
|
|
13'0" x 22'2" |
|
Main Level |
Dining Room |
|
|
13'2" x 10'6" |
|
Main Level |
Kitchen |
|
|
13'2" x 11'8" |
|
Main Level |
Family Room |
|
|
17'8" x 13'5" |
https://www.realtor.ca/real-estate/27070738/110-solaris-drive-ottawa-emerald-meadows

