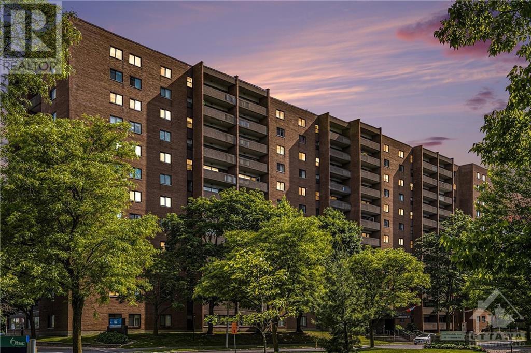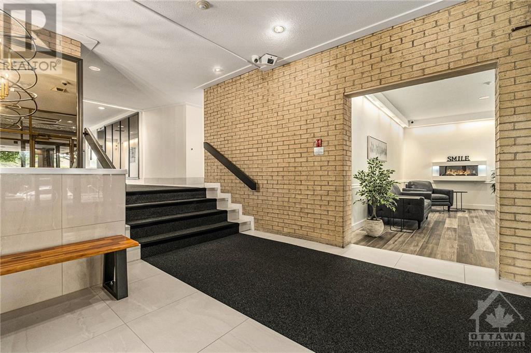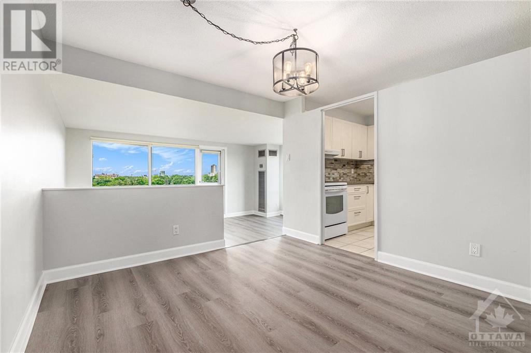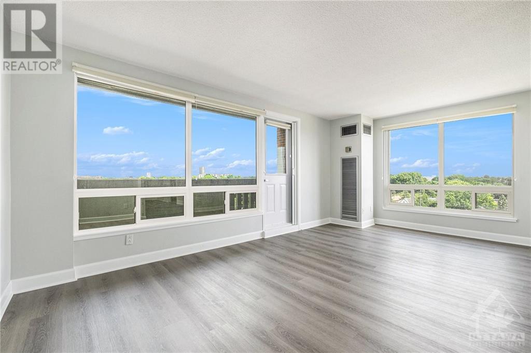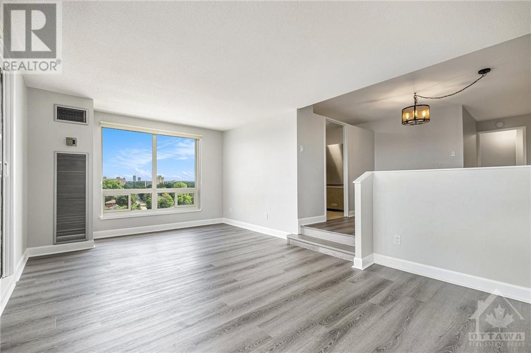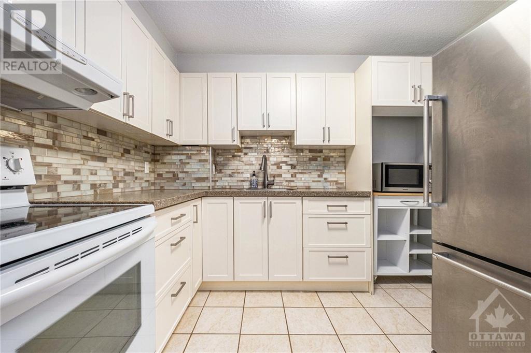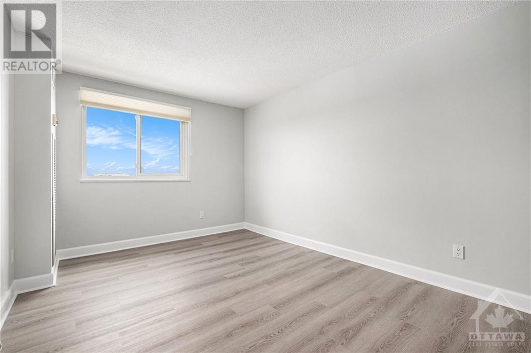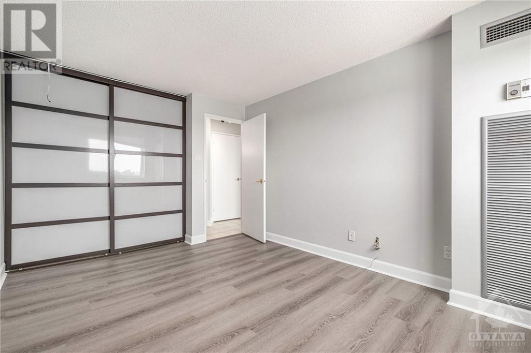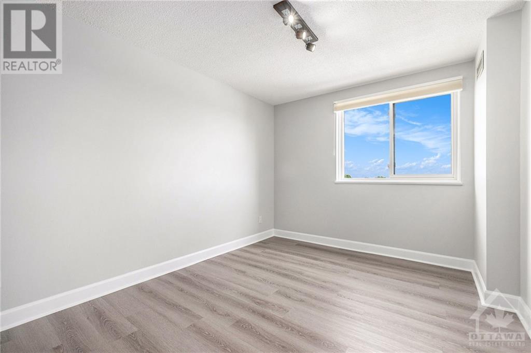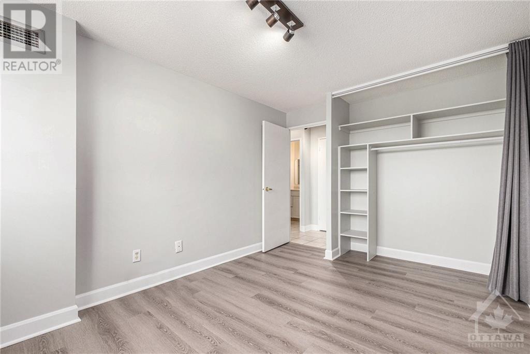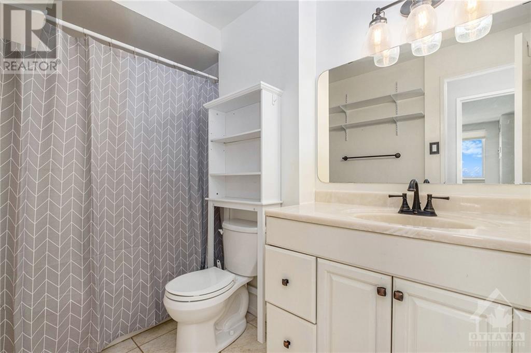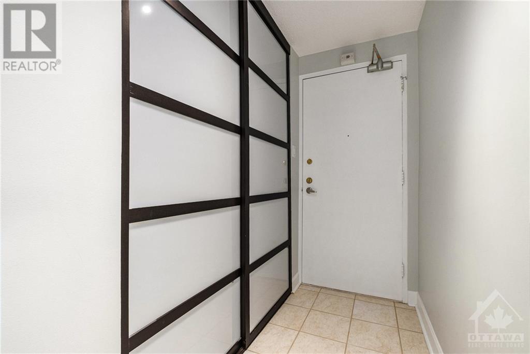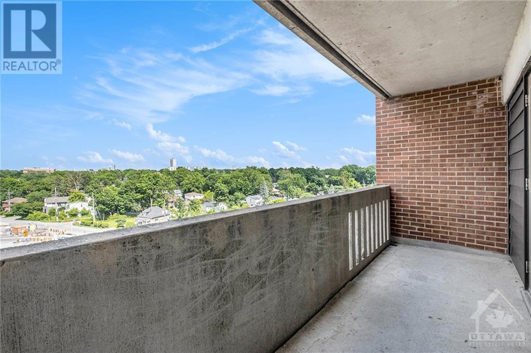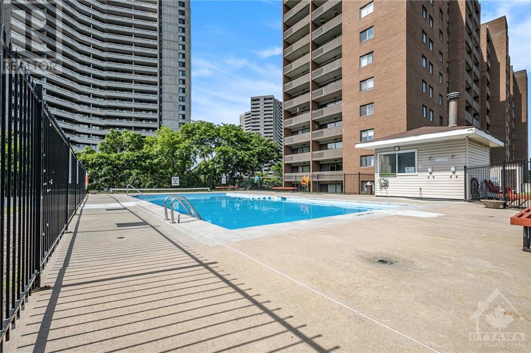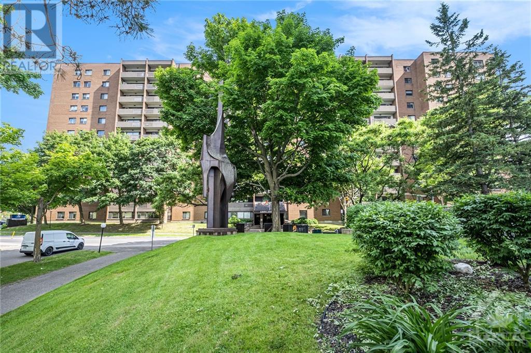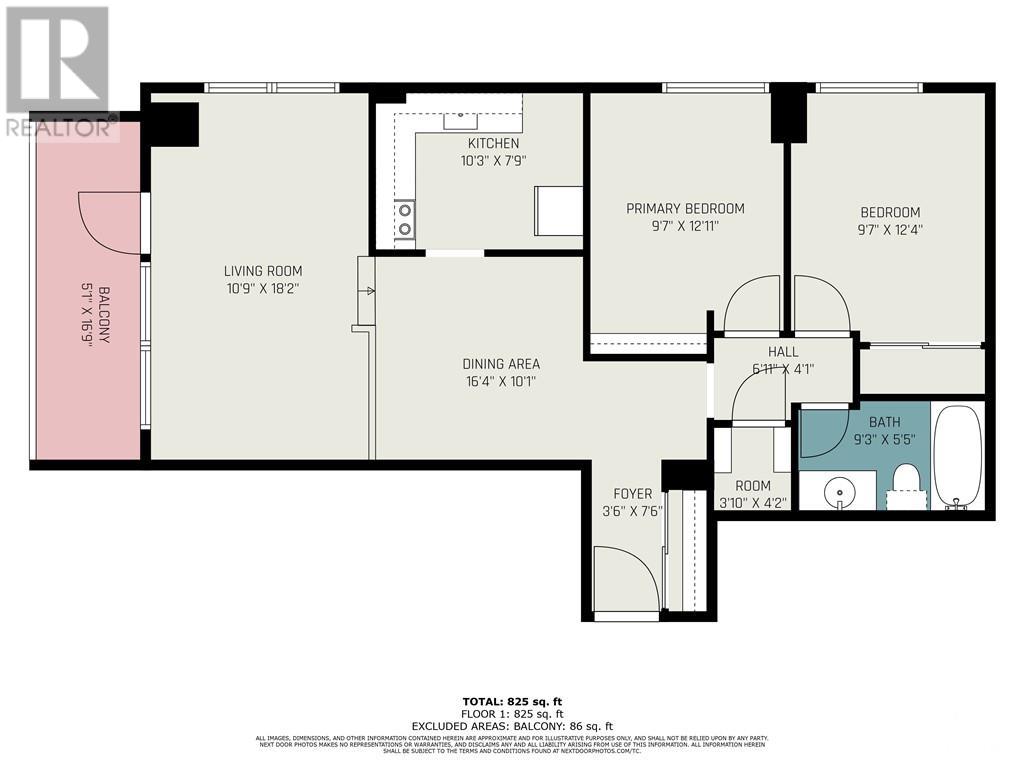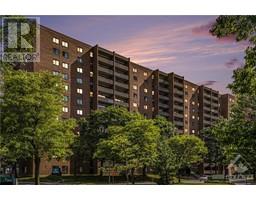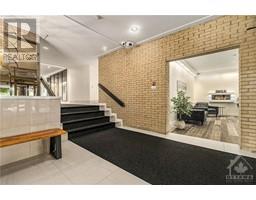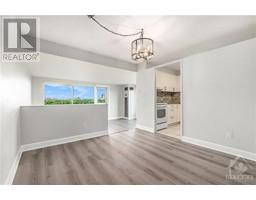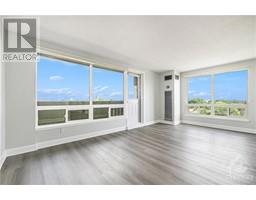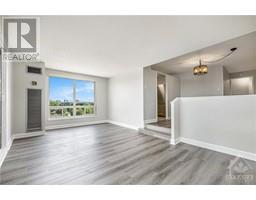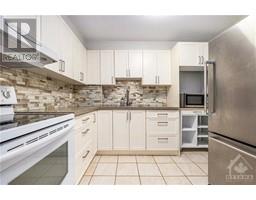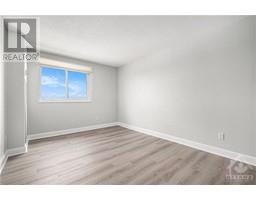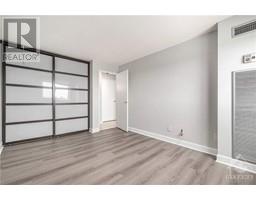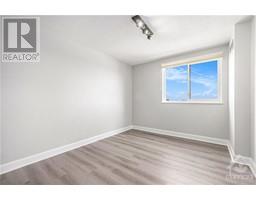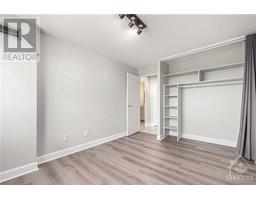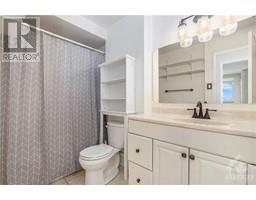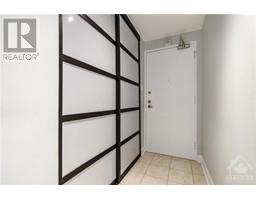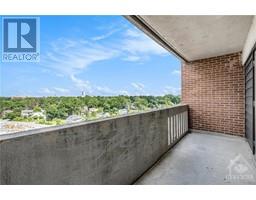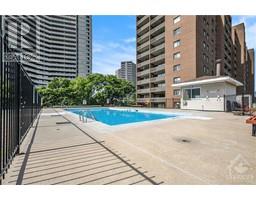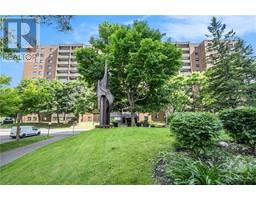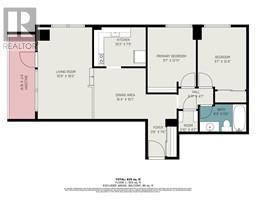1100 Ambleside Drive Unit#912 Ottawa, Ontario K2B 8G6
$369,000Maintenance, Heat, Electricity, Water, Other, See Remarks, Reserve Fund Contributions
$726 Monthly
Maintenance, Heat, Electricity, Water, Other, See Remarks, Reserve Fund Contributions
$726 MonthlyWelcome to 1100 Ambleside Drive #912. A beautifully maintained 2 bed corner unit with partial views of the Ottawa River! This sun-filled unit features a sunken living room with access to large balcony, cozy dining room and renovated kitchen with granite counters. Spacious primary & 2nd bedroom with ample closet space. Updates include custom blinds in living room, custom closet doors in primary bedroom and entrance. Luxury laminate flooring , paint, updated baseboards all done in 2022! 1 underground parking & storage locker included. Condo fees include heat, hydro & water. Amazing amenities: gym, sauna, party room, hobby room, guest suites, billiard room, bike storage, car wash, visitor parking, exterior pool with garden/patio area. Smoke-free and well managed building. Walking distance to future LRT New Orchard station, Lincoln Fields, Farm Boy, Shoppers and more! Perfect for first time homebuyers, downsizer or investors! (id:35885)
Property Details
| MLS® Number | 1395332 |
| Property Type | Single Family |
| Neigbourhood | Western Pkwy/ Woodroffe |
| Amenities Near By | Shopping |
| Communication Type | Cable Internet Access, Internet Access |
| Community Features | Pets Allowed With Restrictions |
| Features | Elevator, Balcony |
| Parking Space Total | 1 |
| Pool Type | Inground Pool |
Building
| Bathroom Total | 1 |
| Bedrooms Above Ground | 2 |
| Bedrooms Total | 2 |
| Amenities | Laundry Facility |
| Appliances | Refrigerator, Microwave, Stove |
| Basement Development | Not Applicable |
| Basement Type | None (not Applicable) |
| Constructed Date | 1976 |
| Cooling Type | Central Air Conditioning |
| Exterior Finish | Concrete |
| Fire Protection | Smoke Detectors |
| Flooring Type | Laminate, Tile |
| Foundation Type | Poured Concrete |
| Heating Fuel | Natural Gas |
| Heating Type | Forced Air |
| Type | Apartment |
| Utility Water | Municipal Water |
Parking
| Underground |
Land
| Acreage | No |
| Land Amenities | Shopping |
| Sewer | Municipal Sewage System |
| Zoning Description | Residential |
Rooms
| Level | Type | Length | Width | Dimensions |
|---|---|---|---|---|
| Main Level | Primary Bedroom | 13'8" x 9'8" | ||
| Main Level | Bedroom | 11'9" x 9'5" | ||
| Main Level | Living Room | 17'5" x 11'3" | ||
| Main Level | Kitchen | 9'0" x 8'0" | ||
| Main Level | Full Bathroom | 9'3" x 4'11" | ||
| Main Level | Dining Room | 9'11" x 9'7" |
Interested?
Contact us for more information

