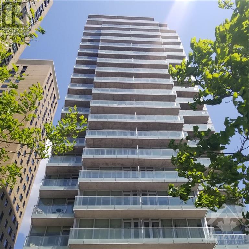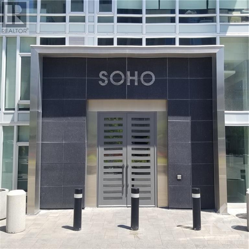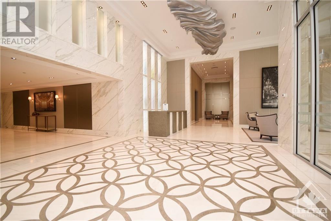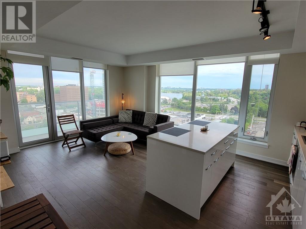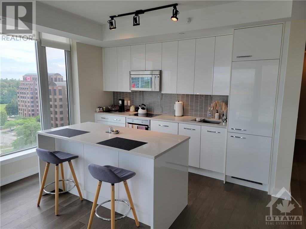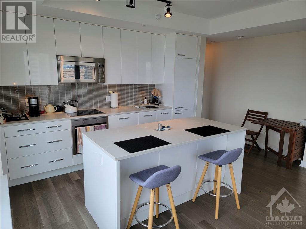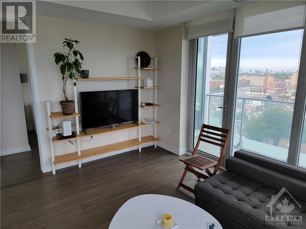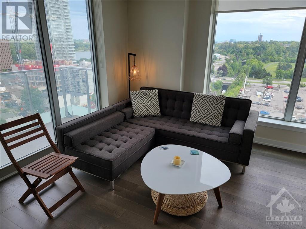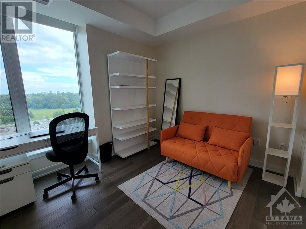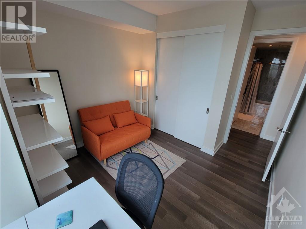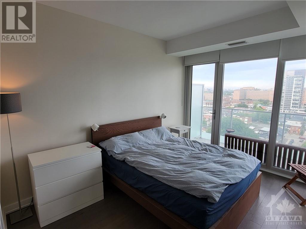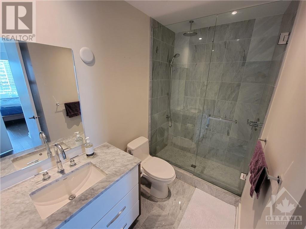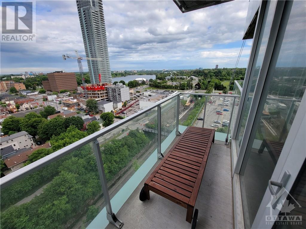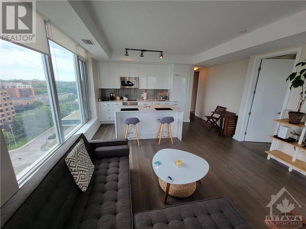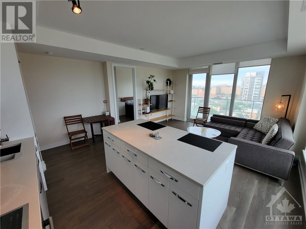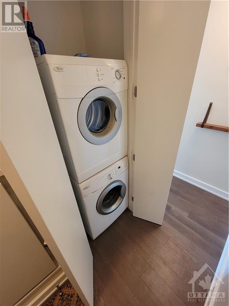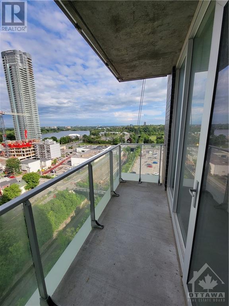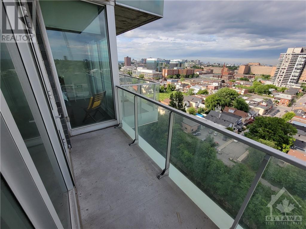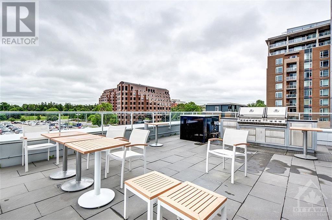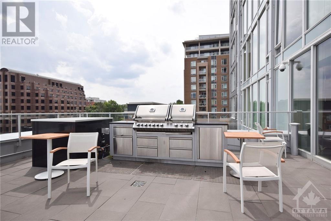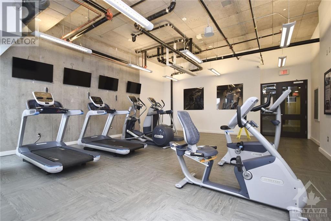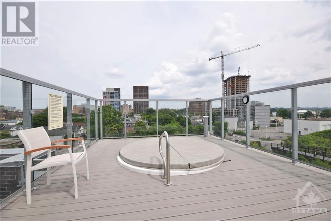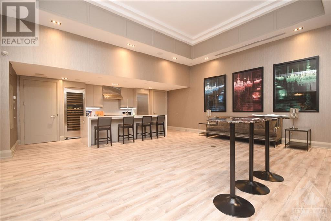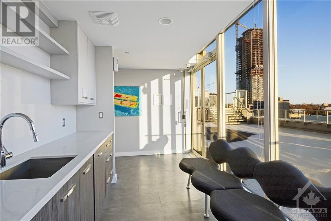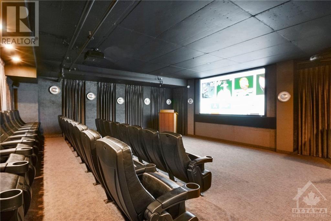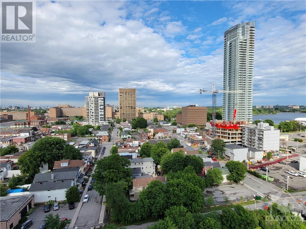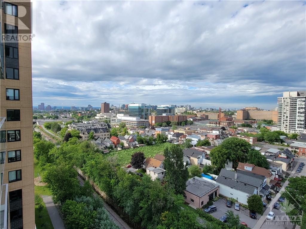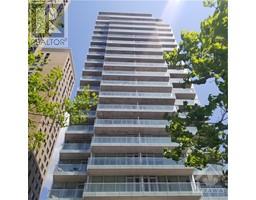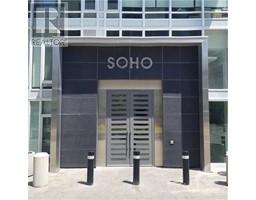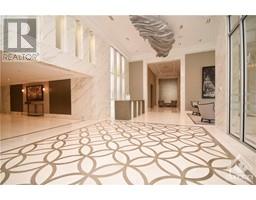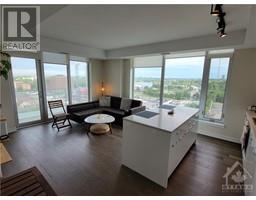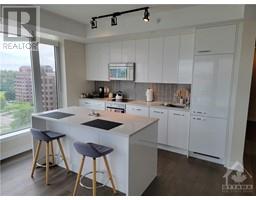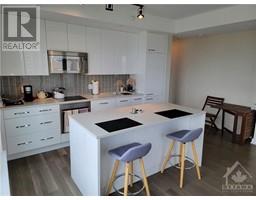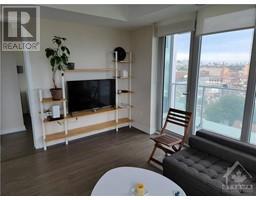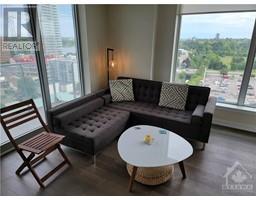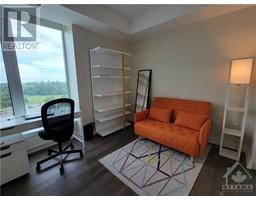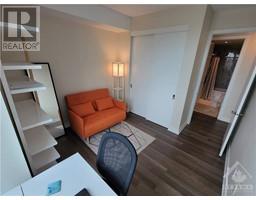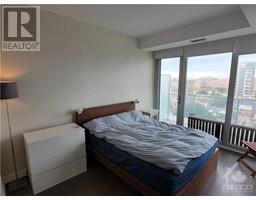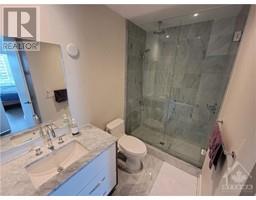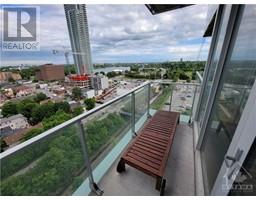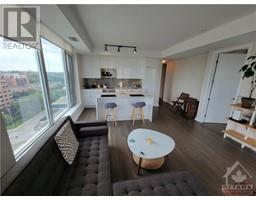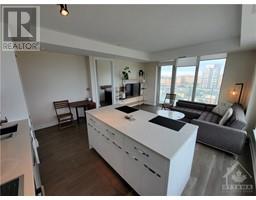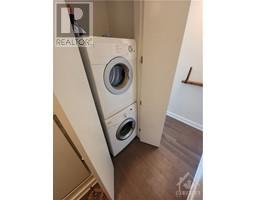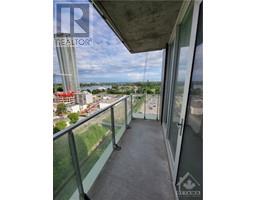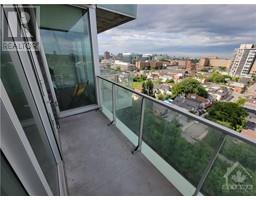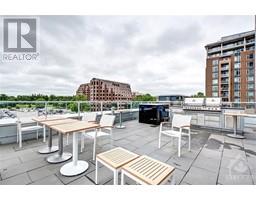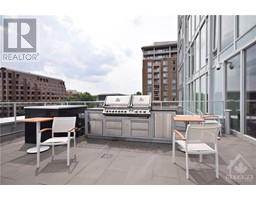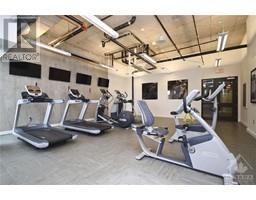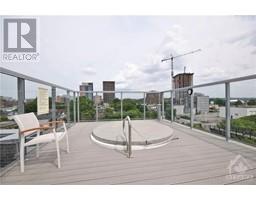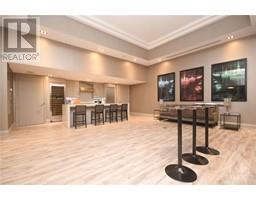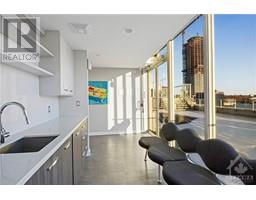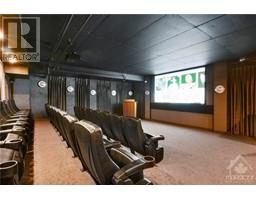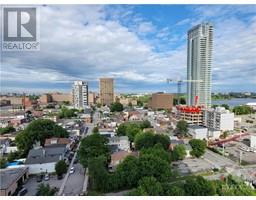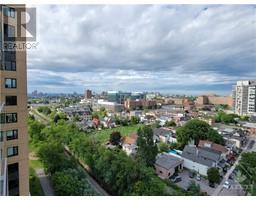2 Bedroom
2 Bathroom
Heat Pump
Forced Air, Heat Pump
$2,995 Monthly
This exclusive address in one of the best locations in the city is steps away from Dow's Lake, Little Italy & the Carling LRT. Morning biking on the paths & trails, picnic on the lake shore in the afternoon & take a leisurely stroll down Preston to your favorite restaurant for dinner & drinks in the evening. When not taking in the unlimited options the neighborhood offers, enjoy the comforts of home in this premiere luxury 2bdrm/2bath corner unit. The kitchen features quartz counter-tops, tile back-splash, built-in AEG oven & cook-top, integrated dishwasher & fridge. The ensuite features a spa-like walk-in rainfall shower. Relax on one of 2 private balconies with beautiful views of Dow's Lake and downtown. Hotel inspired amenities include a gym, rooftop terrace with BBQ & hot tub, concierge service, theater room, business center, party room, guest suites & more! One underground parking spot & locker is included. (id:35885)
Property Details
|
MLS® Number
|
1403536 |
|
Property Type
|
Single Family |
|
Neigbourhood
|
Little Italy/Dow's Lake |
|
Amenities Near By
|
Public Transit, Recreation Nearby, Shopping |
|
Features
|
Corner Site, Elevator, Balcony |
|
Parking Space Total
|
1 |
Building
|
Bathroom Total
|
2 |
|
Bedrooms Above Ground
|
2 |
|
Bedrooms Total
|
2 |
|
Amenities
|
Storage - Locker, Laundry - In Suite, Exercise Centre |
|
Appliances
|
Refrigerator, Dryer, Microwave Range Hood Combo, Stove, Washer |
|
Basement Development
|
Not Applicable |
|
Basement Type
|
None (not Applicable) |
|
Constructed Date
|
2015 |
|
Cooling Type
|
Heat Pump |
|
Exterior Finish
|
Stone |
|
Flooring Type
|
Hardwood, Ceramic |
|
Heating Fuel
|
Electric |
|
Heating Type
|
Forced Air, Heat Pump |
|
Stories Total
|
1 |
|
Type
|
Apartment |
|
Utility Water
|
Municipal Water |
Parking
Land
|
Acreage
|
No |
|
Land Amenities
|
Public Transit, Recreation Nearby, Shopping |
|
Sewer
|
Municipal Sewage System |
|
Size Irregular
|
* Ft X * Ft |
|
Size Total Text
|
* Ft X * Ft |
|
Zoning Description
|
R5b[1777] S260 |
Rooms
| Level |
Type |
Length |
Width |
Dimensions |
|
Main Level |
Living Room/dining Room |
|
|
14'7" x 10'4" |
|
Main Level |
Kitchen |
|
|
14'7" x 9'0" |
|
Main Level |
Primary Bedroom |
|
|
12'6" x 10'1" |
|
Main Level |
3pc Ensuite Bath |
|
|
Measurements not available |
|
Main Level |
Other |
|
|
Measurements not available |
|
Main Level |
Bedroom |
|
|
10'8" x 9'0" |
|
Main Level |
3pc Bathroom |
|
|
Measurements not available |
|
Main Level |
Laundry Room |
|
|
Measurements not available |
|
Main Level |
Other |
|
|
11'3" x 4'2" |
|
Main Level |
Other |
|
|
12'1" x 4'2" |
https://www.realtor.ca/real-estate/27205246/111-champagne-avenue-s-unit1109-ottawa-little-italydows-lake

