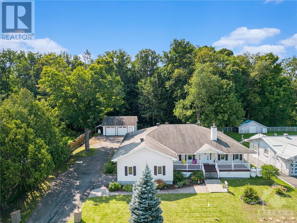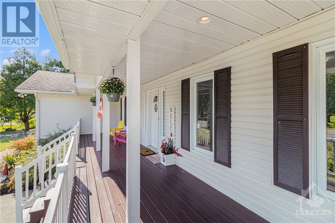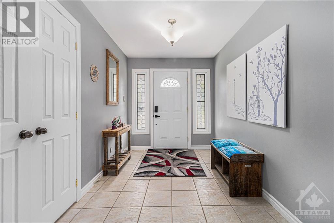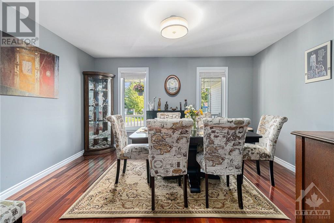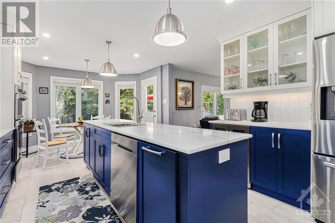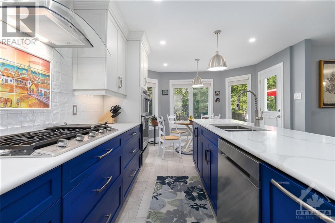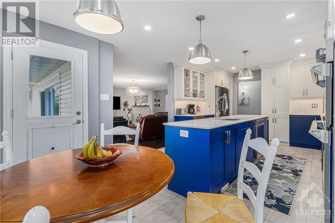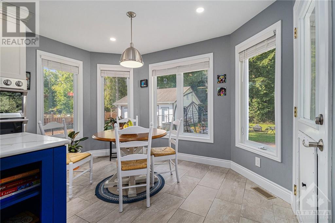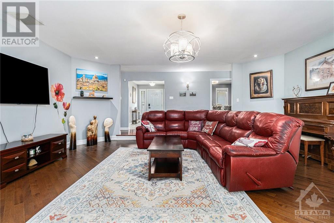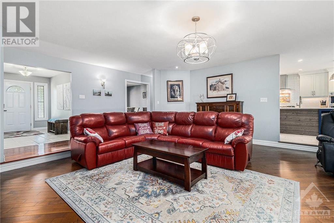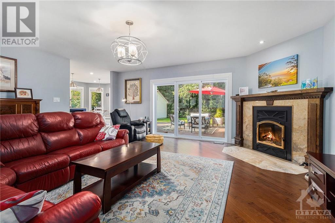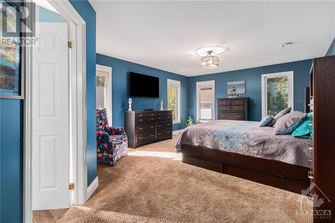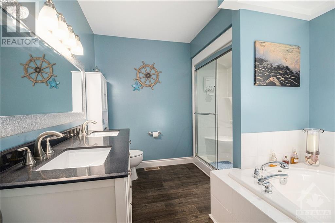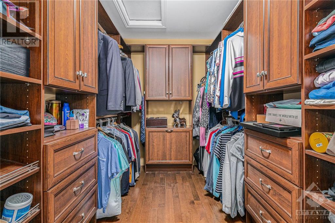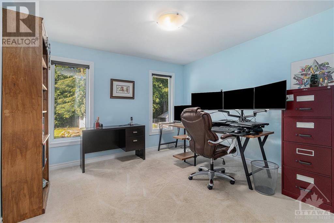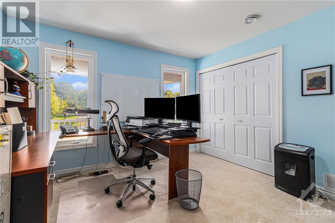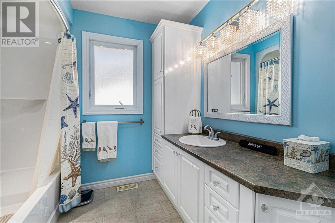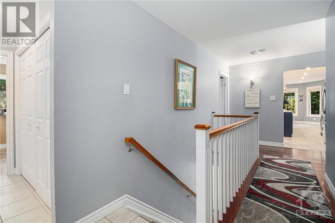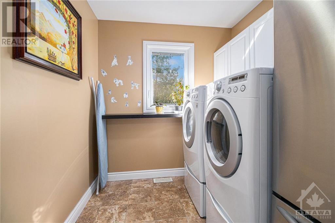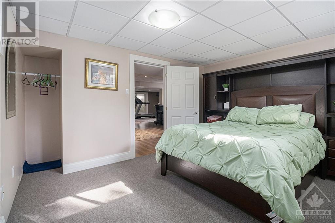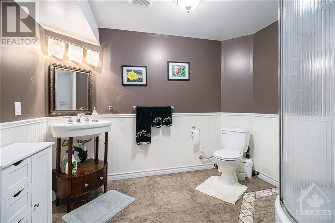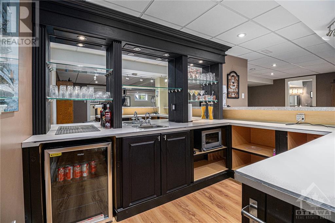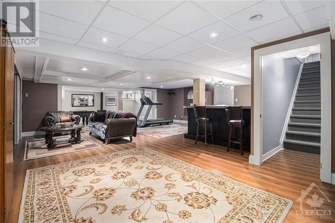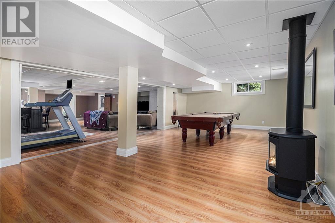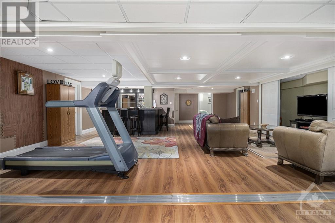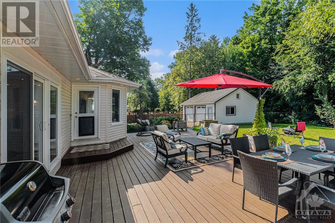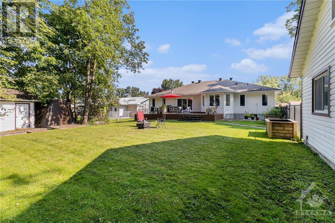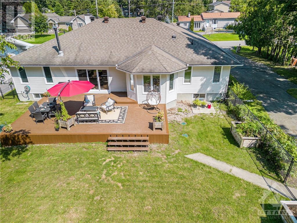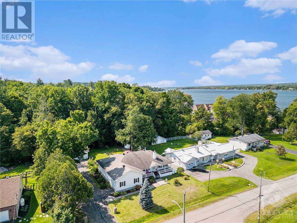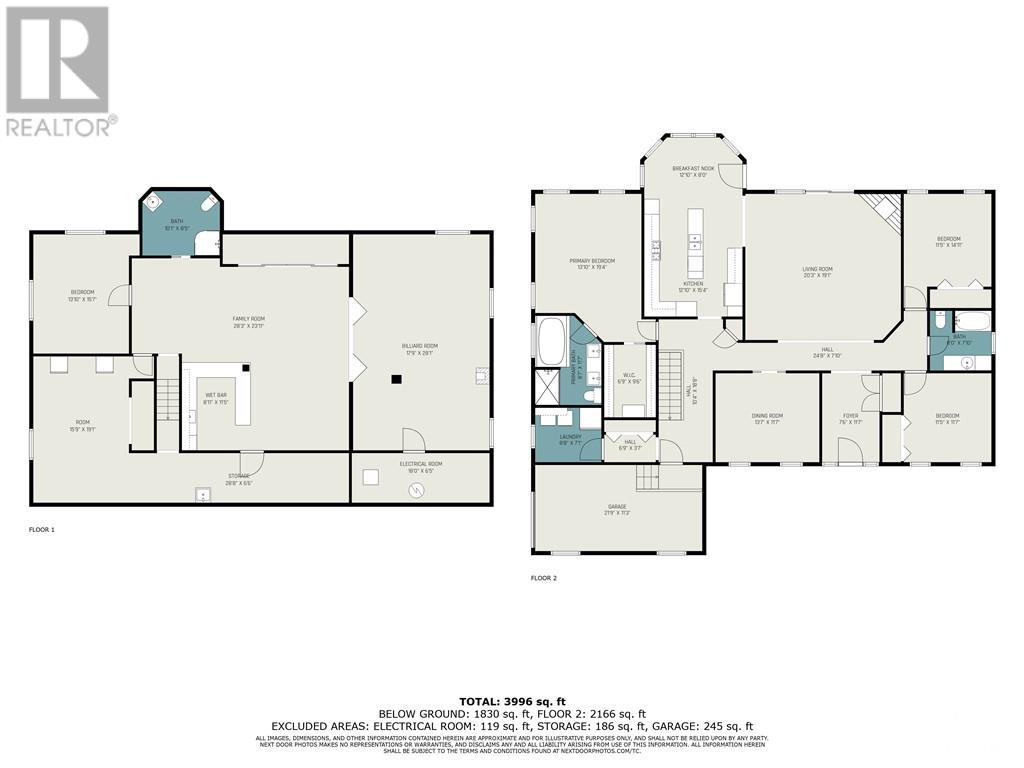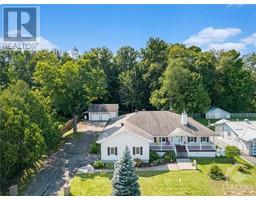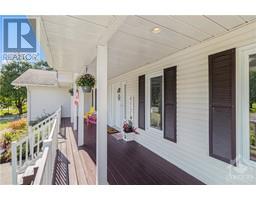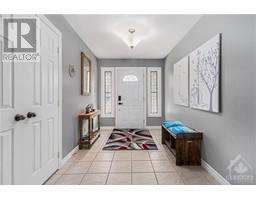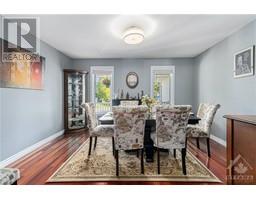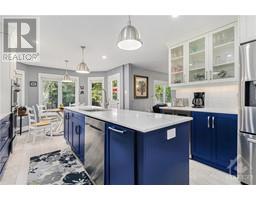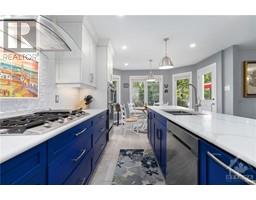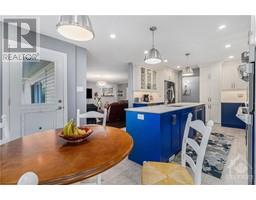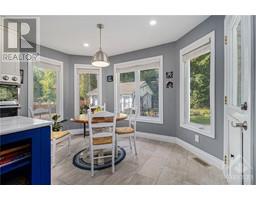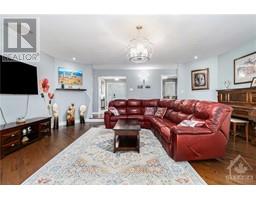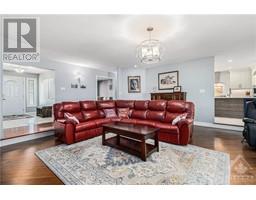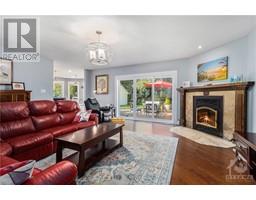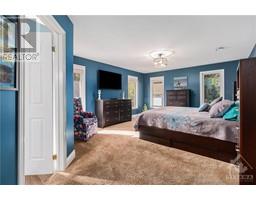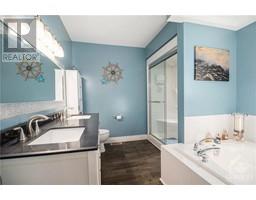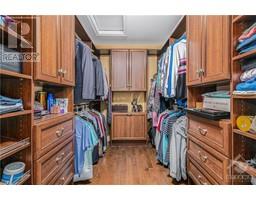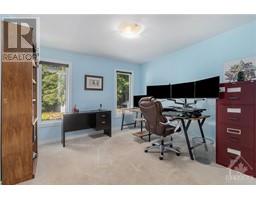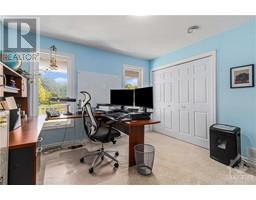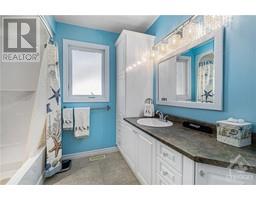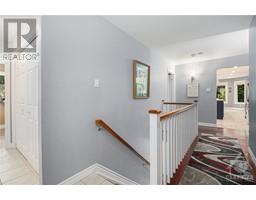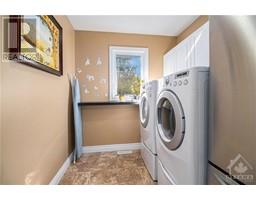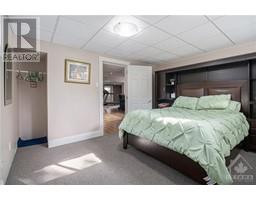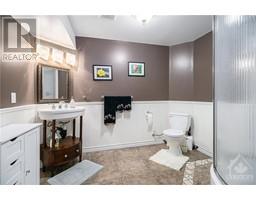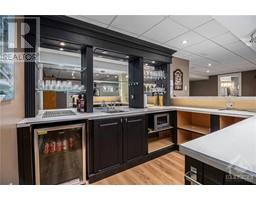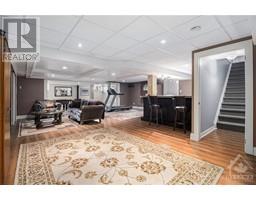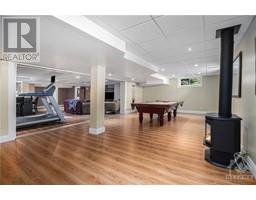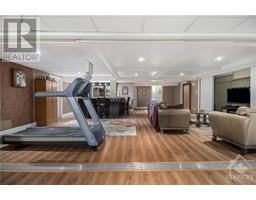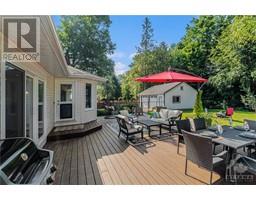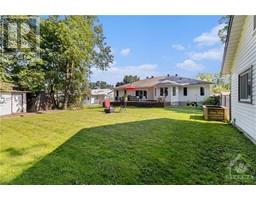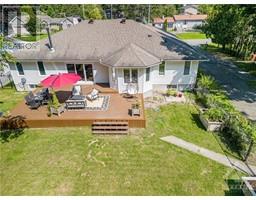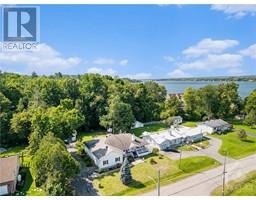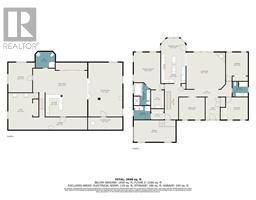4 Bedroom
3 Bathroom
Bungalow
Central Air Conditioning
Forced Air
$899,000
This home is UNBELIEVEABLE!! This home has been loving cared for and maintained. You will step into a grand foyer overlooking the massive family room and backyard. On the right side of the house you will find 2 large bedrooms and a 4 piece bath and to the left you will find the private dining room with french doors, the primary bedroom which has a generous walk in closet and 5 piece ensuite. The main floor also features a laundry area and a completely renovated jaw-dropping kitchen with eat in kitchen. Both the family room and eat in kitchen allow access to the fenced in backyard with a huge deck. The single attached garage allows entry to the mudroom area to drop your coats and boots.Down the stairs off of the mudroom you will find the 4th bedroom, 3 piece bath, wet bar, workshop, games room and family area. The double detached propane heated garage and has a stereo system. I can't wait for you to see it!! 24 hr irrevocable on all offers. (id:35885)
Property Details
|
MLS® Number
|
1408845 |
|
Property Type
|
Single Family |
|
Neigbourhood
|
Cumberland |
|
Amenities Near By
|
Public Transit, Water Nearby |
|
Communication Type
|
Internet Access |
|
Features
|
Automatic Garage Door Opener |
|
Parking Space Total
|
10 |
|
Storage Type
|
Storage Shed |
Building
|
Bathroom Total
|
3 |
|
Bedrooms Above Ground
|
3 |
|
Bedrooms Below Ground
|
1 |
|
Bedrooms Total
|
4 |
|
Appliances
|
Refrigerator, Dishwasher, Dryer, Hood Fan, Stove, Washer, Wine Fridge, Blinds |
|
Architectural Style
|
Bungalow |
|
Basement Development
|
Finished |
|
Basement Type
|
Full (finished) |
|
Constructed Date
|
2004 |
|
Construction Style Attachment
|
Detached |
|
Cooling Type
|
Central Air Conditioning |
|
Exterior Finish
|
Siding |
|
Flooring Type
|
Wall-to-wall Carpet, Hardwood, Tile |
|
Foundation Type
|
Poured Concrete |
|
Heating Fuel
|
Propane |
|
Heating Type
|
Forced Air |
|
Stories Total
|
1 |
|
Type
|
House |
|
Utility Water
|
Drilled Well |
Parking
|
Attached Garage
|
|
|
Detached Garage
|
|
Land
|
Acreage
|
No |
|
Fence Type
|
Fenced Yard |
|
Land Amenities
|
Public Transit, Water Nearby |
|
Size Depth
|
149 Ft ,9 In |
|
Size Frontage
|
109 Ft ,10 In |
|
Size Irregular
|
109.84 Ft X 149.78 Ft |
|
Size Total Text
|
109.84 Ft X 149.78 Ft |
|
Zoning Description
|
V1e |
Rooms
| Level |
Type |
Length |
Width |
Dimensions |
|
Lower Level |
Games Room |
|
|
17'9" x 28'1" |
|
Lower Level |
Utility Room |
|
|
18'0" x 6'5" |
|
Lower Level |
Recreation Room |
|
|
28'3" x 23'11" |
|
Lower Level |
Other |
|
|
8'11" x 11'5" |
|
Lower Level |
Bedroom |
|
|
13'10" x 15'7" |
|
Lower Level |
Workshop |
|
|
15'9" x 19'1" |
|
Lower Level |
Storage |
|
|
28'8" x 6'6" |
|
Main Level |
Foyer |
|
|
13'7" x 11'7" |
|
Main Level |
Bedroom |
|
|
11'5" x 14'11" |
|
Main Level |
4pc Bathroom |
|
|
8'0" x 7'10" |
|
Main Level |
Bedroom |
|
|
11'5" x 11'7" |
|
Main Level |
Living Room |
|
|
20'3" x 19'1" |
|
Main Level |
Dining Room |
|
|
13'7" x 11'7" |
|
Main Level |
Kitchen |
|
|
12'10" x 15'4" |
|
Main Level |
Eating Area |
|
|
12'10" x 8'0" |
|
Main Level |
Primary Bedroom |
|
|
13'10" x 19'4" |
|
Main Level |
5pc Ensuite Bath |
|
|
8'7" x 11'7" |
|
Main Level |
Laundry Room |
|
|
8'8" x 7'1" |
|
Main Level |
Other |
|
|
6'9" x 9'6" |
https://www.realtor.ca/real-estate/27375269/1114-morin-road-cumberland-cumberland

