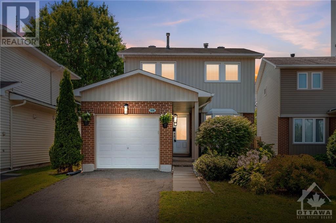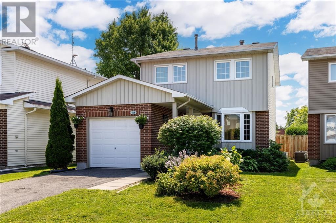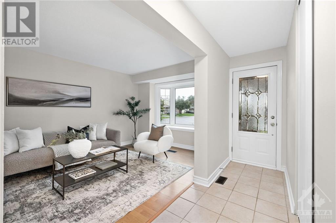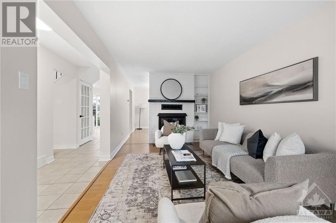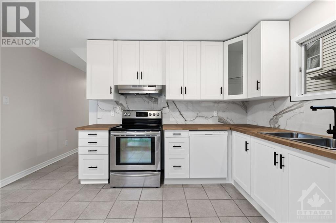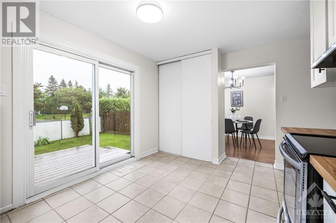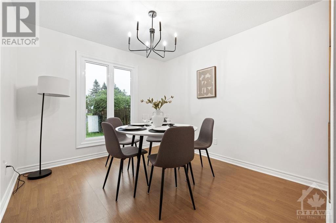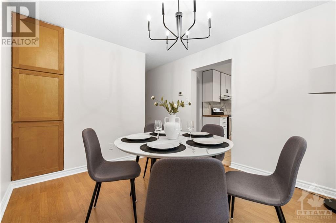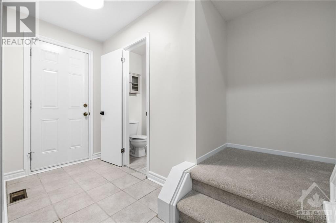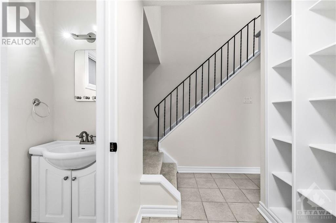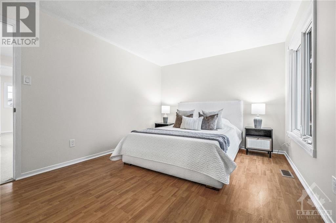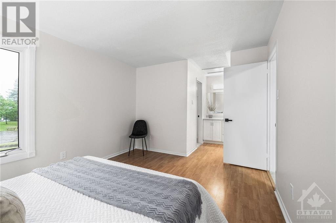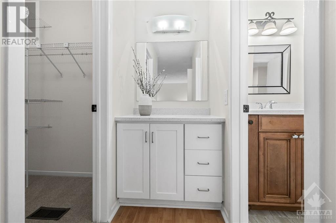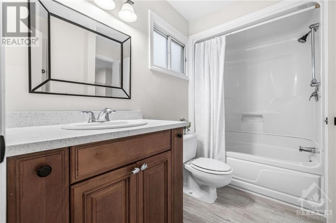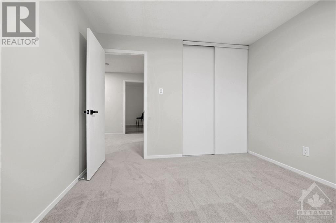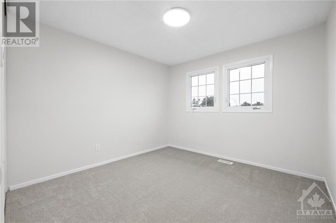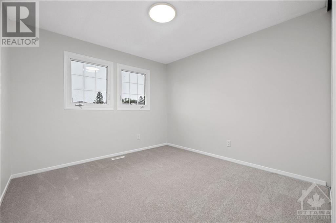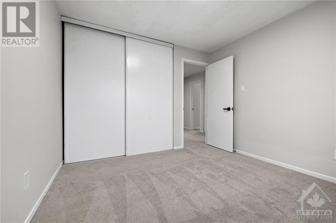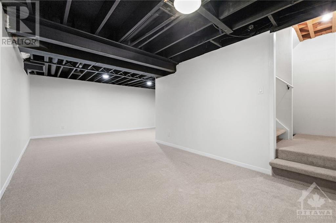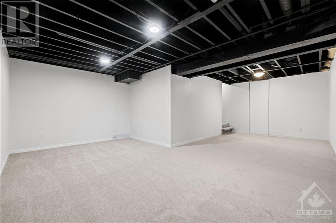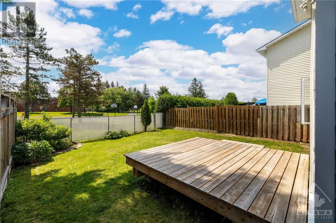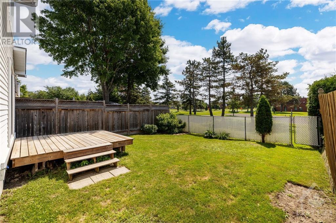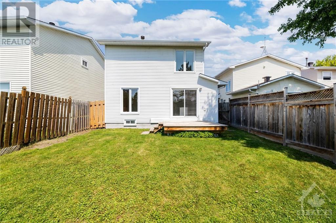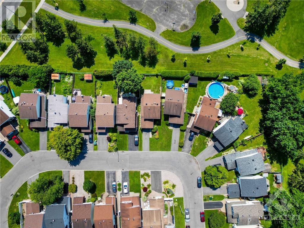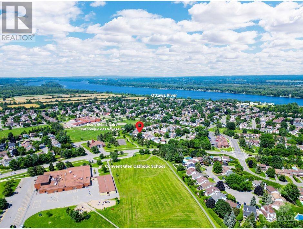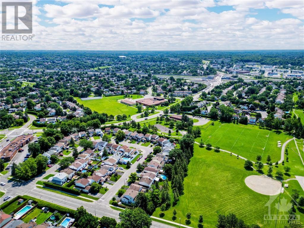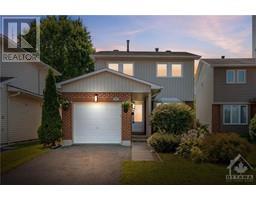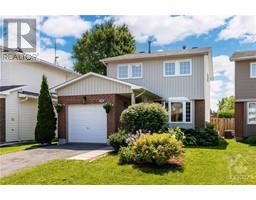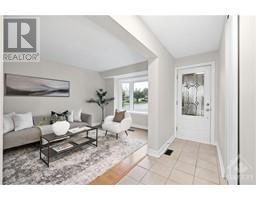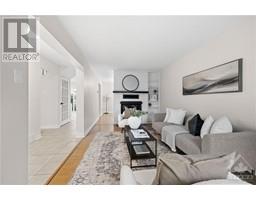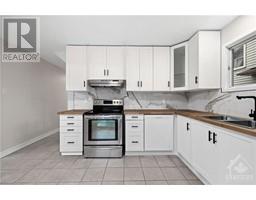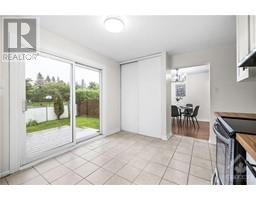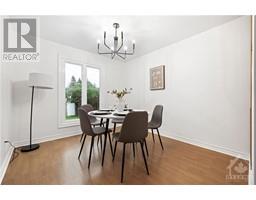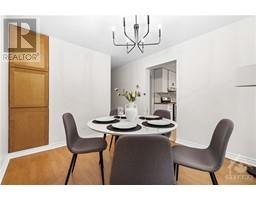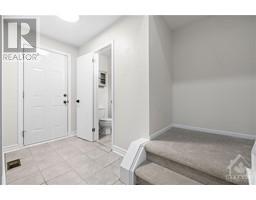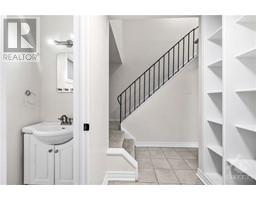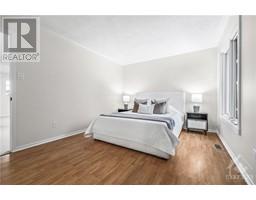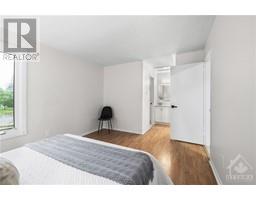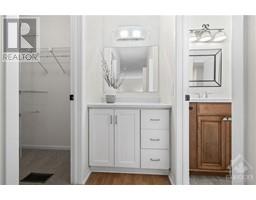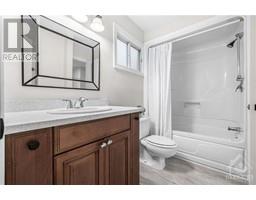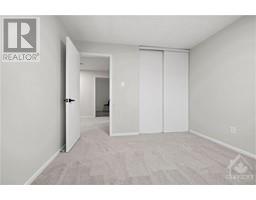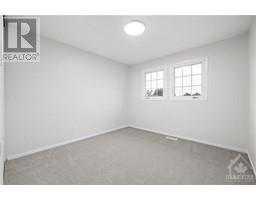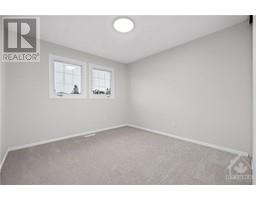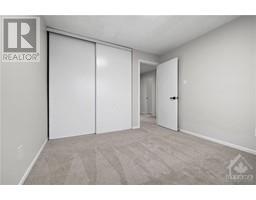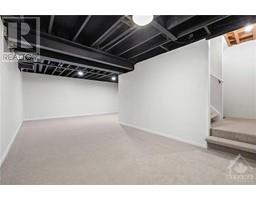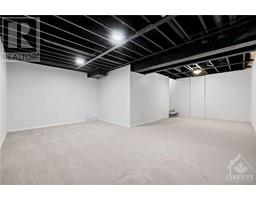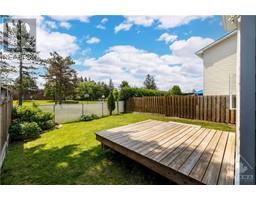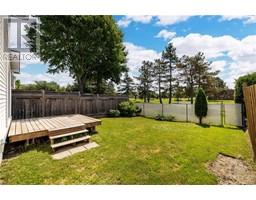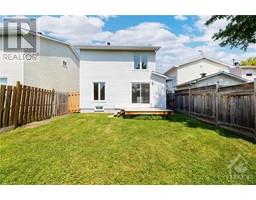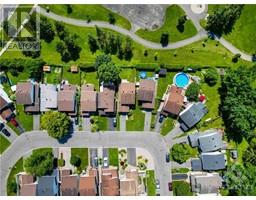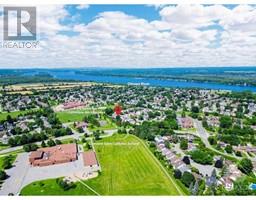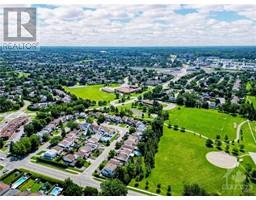1116 Moselle Crescent Ottawa, Ontario K1C 2S2
$649,900
Welcome to your dream family home in the heart of the highly sought-after area of Convent Glen! This beautifully updated 3-bed, 2-bath detached offers the perfect blend of modern comforts & serene surroundings. This property backs onto a park, providing a tranquil atmosphere with no rear neighbours in sight! You'll love being just steps away from many parks, scenic NCC trail, & breathtaking Ottawa River, offering endless opportunities for outdoor adventures & family fun! As you step inside, you'll be greeted by a large & inviting living room featuring a charming bay window that fills the space with natural light. The main level also boasts a recently renovated kitchen, complete with modern appliances and stylish finishes. The basement offers a sizeable recreational space - perfect for a home gym, playroom, or media center. Don't miss your chance to own this stunning home, where comfort, convenience, & community come together to create the perfect setting for your family's next chapter. (id:35885)
Open House
This property has open houses!
2:00 pm
Ends at:4:00 pm
Property Details
| MLS® Number | 1403986 |
| Property Type | Single Family |
| Neigbourhood | Convent Glen |
| Amenities Near By | Public Transit, Recreation Nearby, Water Nearby |
| Community Features | Family Oriented |
| Features | Park Setting |
| Parking Space Total | 3 |
| Structure | Deck |
Building
| Bathroom Total | 2 |
| Bedrooms Above Ground | 3 |
| Bedrooms Total | 3 |
| Appliances | Refrigerator, Dishwasher, Hood Fan, Stove |
| Basement Development | Partially Finished |
| Basement Type | Full (partially Finished) |
| Constructed Date | 1982 |
| Construction Style Attachment | Detached |
| Cooling Type | Central Air Conditioning |
| Exterior Finish | Brick, Siding |
| Fireplace Present | Yes |
| Fireplace Total | 1 |
| Flooring Type | Wall-to-wall Carpet, Laminate, Ceramic |
| Foundation Type | Poured Concrete |
| Half Bath Total | 1 |
| Heating Fuel | Natural Gas |
| Heating Type | Forced Air |
| Stories Total | 2 |
| Type | House |
| Utility Water | Municipal Water |
Parking
| Attached Garage | |
| Inside Entry |
Land
| Access Type | Highway Access |
| Acreage | No |
| Fence Type | Fenced Yard |
| Land Amenities | Public Transit, Recreation Nearby, Water Nearby |
| Sewer | Municipal Sewage System |
| Size Depth | 100 Ft |
| Size Frontage | 32 Ft ,10 In |
| Size Irregular | 32.81 Ft X 100 Ft |
| Size Total Text | 32.81 Ft X 100 Ft |
| Zoning Description | Residential |
Rooms
| Level | Type | Length | Width | Dimensions |
|---|---|---|---|---|
| Second Level | Primary Bedroom | 13'1" x 10'6" | ||
| Second Level | Bedroom | 10'7" x 10'4" | ||
| Second Level | Dining Room | 10'9" x 9'8" | ||
| Basement | Recreation Room | 22'8" x 10'1" | ||
| Main Level | Kitchen | 12'4" x 8'6" | ||
| Main Level | Living Room | 15'5" x 9'8" |
https://www.realtor.ca/real-estate/27222288/1116-moselle-crescent-ottawa-convent-glen
Interested?
Contact us for more information

