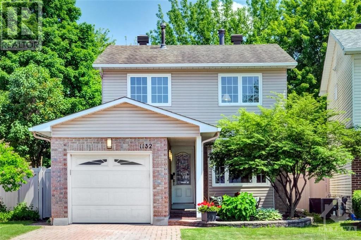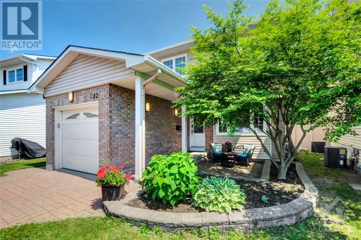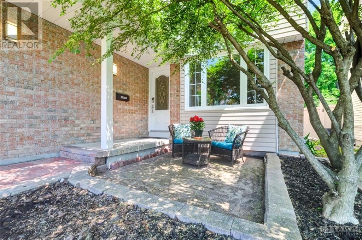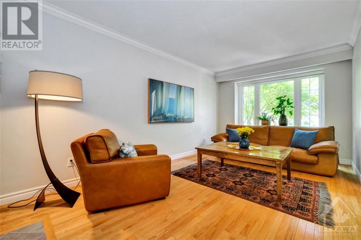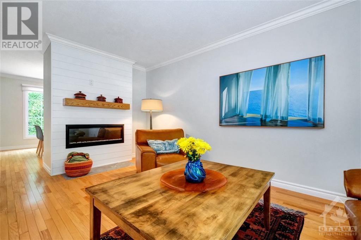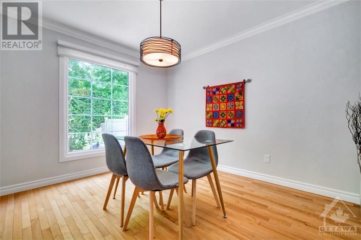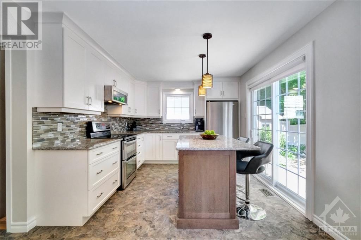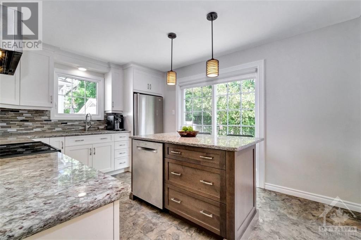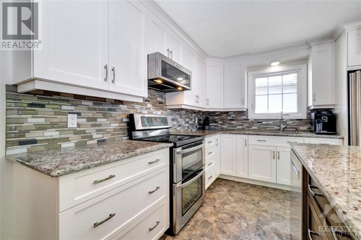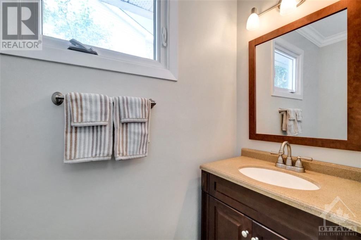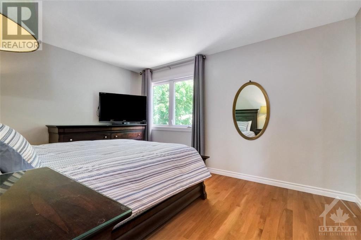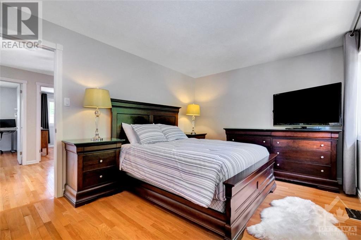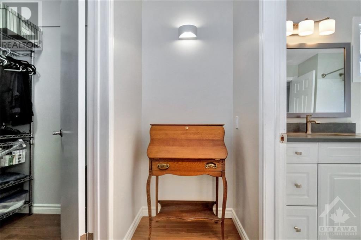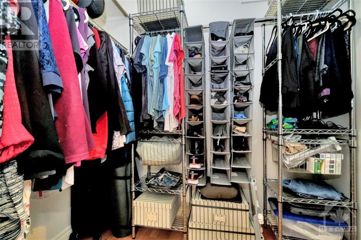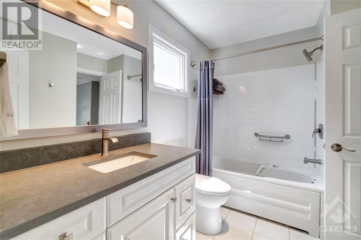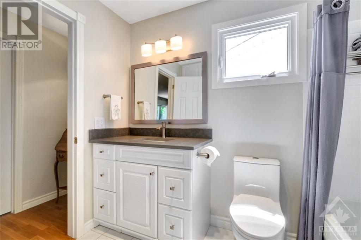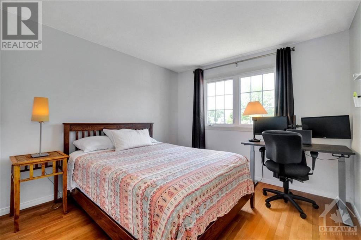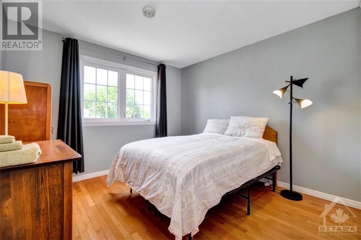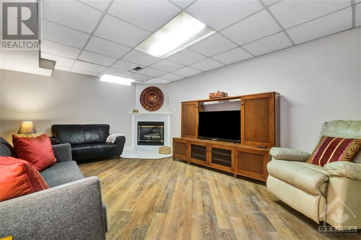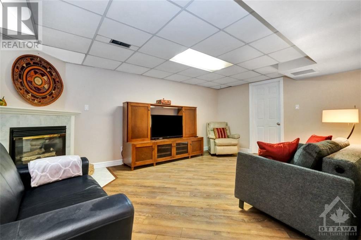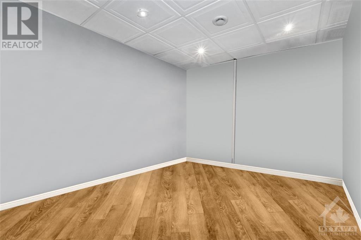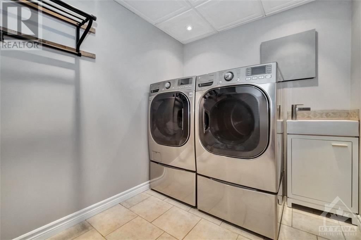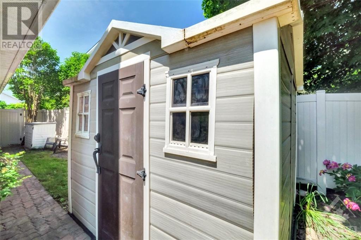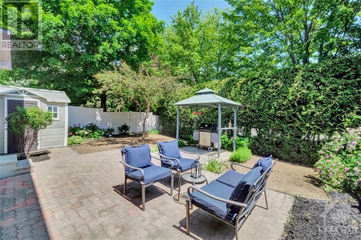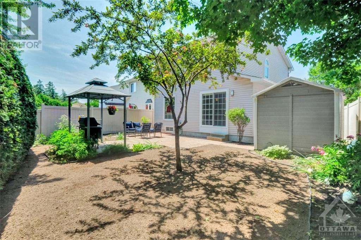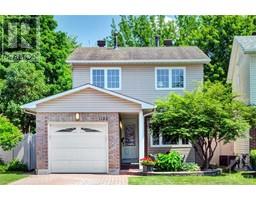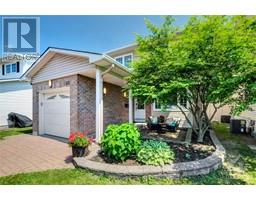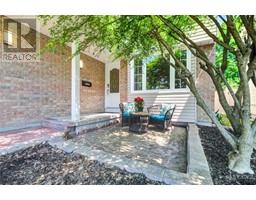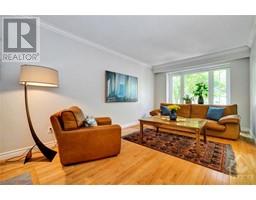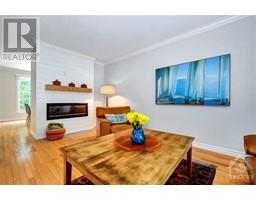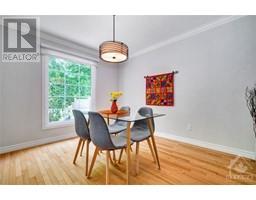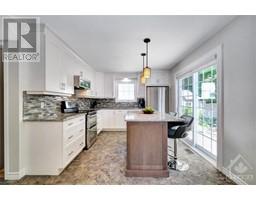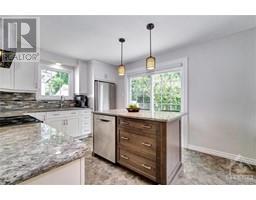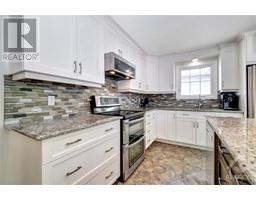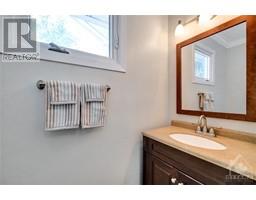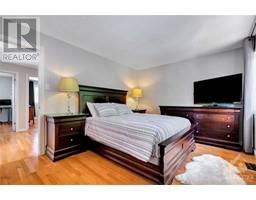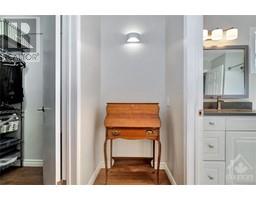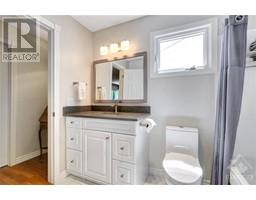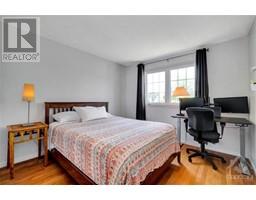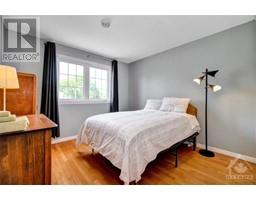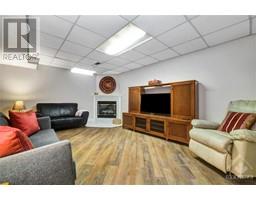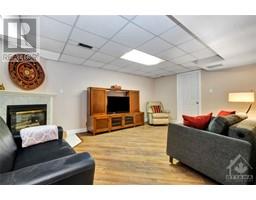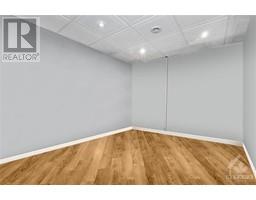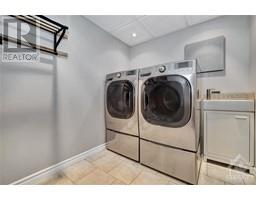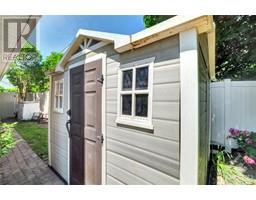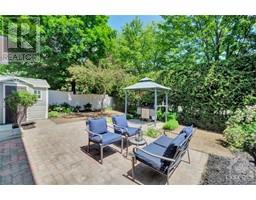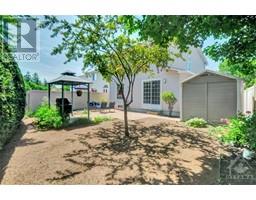3 Bedroom
2 Bathroom
Fireplace
Central Air Conditioning
Forced Air
Landscaped
$689,000
Welcome to 1132 Moselle Cres, a turn-key single detached home in the heart of the family friendly neighbourhood of Convent Glen. The main floor offers a formal living room w/crown mlds, h.w. flooring & features a modern linear fireplace. The fashionably updated kitchen has granite counter tops, centre island & s.s. appliances [Bosch 2022 dishwasher] that opens up to the dining room. 2nd level offers a spacious primary bedroom with W/I closet & renovated 4 pce cheater ensuite. 2 additional good size bedrooms w/ample closet space. The f.f. basement has a laundry rm with sink, rec room w/ gas fireplace, hobby room & utility room w/gas furnace & tankless hot water. Fully landscaped front/backyards w/interlock patio & driveway, bbq gazebo & storage shed. Single garage w/inside entry. Convenient access to to Jeanne D'Arc & Hwy174, 17min to Parliament, 8min to Place D'Orleans shops, 5min bus to Blair LRT & walking distance to schools & the Ottawa River Pathway & parks. 24 hrs irrev on offers. (id:35885)
Property Details
|
MLS® Number
|
1394531 |
|
Property Type
|
Single Family |
|
Neigbourhood
|
Convent Glen |
|
Amenities Near By
|
Public Transit, Recreation Nearby, Shopping |
|
Community Features
|
Family Oriented |
|
Features
|
Gazebo, Automatic Garage Door Opener |
|
Parking Space Total
|
2 |
|
Storage Type
|
Storage Shed |
Building
|
Bathroom Total
|
2 |
|
Bedrooms Above Ground
|
3 |
|
Bedrooms Total
|
3 |
|
Appliances
|
Refrigerator, Dishwasher, Dryer, Microwave Range Hood Combo, Stove, Washer, Blinds |
|
Basement Development
|
Finished |
|
Basement Type
|
Full (finished) |
|
Constructed Date
|
1981 |
|
Construction Style Attachment
|
Detached |
|
Cooling Type
|
Central Air Conditioning |
|
Exterior Finish
|
Brick, Siding |
|
Fireplace Present
|
Yes |
|
Fireplace Total
|
2 |
|
Flooring Type
|
Hardwood, Laminate, Tile |
|
Foundation Type
|
Poured Concrete |
|
Half Bath Total
|
1 |
|
Heating Fuel
|
Natural Gas |
|
Heating Type
|
Forced Air |
|
Stories Total
|
2 |
|
Type
|
House |
|
Utility Water
|
Municipal Water |
Parking
Land
|
Acreage
|
No |
|
Fence Type
|
Fenced Yard |
|
Land Amenities
|
Public Transit, Recreation Nearby, Shopping |
|
Landscape Features
|
Landscaped |
|
Sewer
|
Municipal Sewage System |
|
Size Depth
|
110 Ft ,6 In |
|
Size Frontage
|
23 Ft ,10 In |
|
Size Irregular
|
23.81 Ft X 110.5 Ft |
|
Size Total Text
|
23.81 Ft X 110.5 Ft |
|
Zoning Description
|
Residential |
Rooms
| Level |
Type |
Length |
Width |
Dimensions |
|
Second Level |
Primary Bedroom |
|
|
13'10" x 10'7" |
|
Second Level |
Bedroom |
|
|
10'7" x 10'3" |
|
Second Level |
Bedroom |
|
|
10'5" x 10'4" |
|
Second Level |
4pc Bathroom |
|
|
8'11" x 5'4" |
|
Second Level |
Other |
|
|
6'9" x 4'10" |
|
Basement |
Recreation Room |
|
|
17'1" x 12'1" |
|
Basement |
2pc Bathroom |
|
|
6'10" x 2'10" |
|
Basement |
Laundry Room |
|
|
8'6" x 6'5" |
|
Basement |
Recreation Room |
|
|
9'10" x 9'7" |
|
Main Level |
Living Room |
|
|
16'11" x 9'10" |
|
Main Level |
Dining Room |
|
|
10'7" x 9'10" |
|
Main Level |
Kitchen |
|
|
10'9" x 10'7" |
|
Main Level |
Foyer |
|
|
11'8" x 2'10" |
https://www.realtor.ca/real-estate/27016944/1132-moselle-crescent-ottawa-convent-glen

