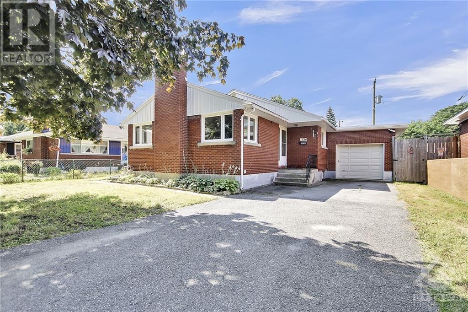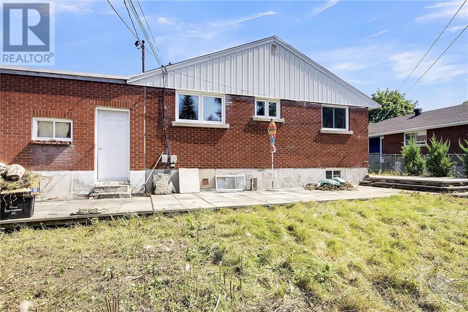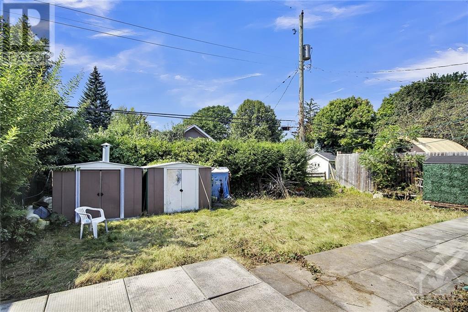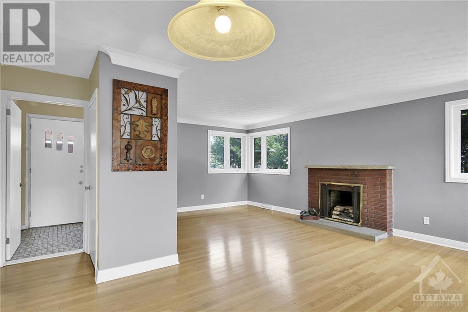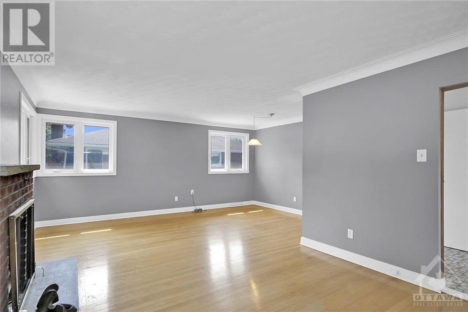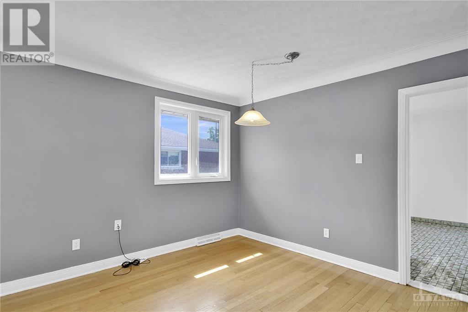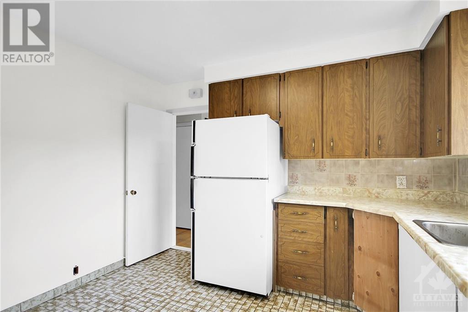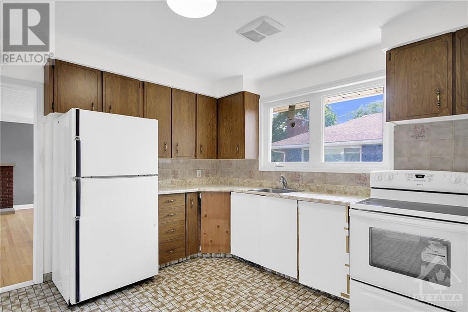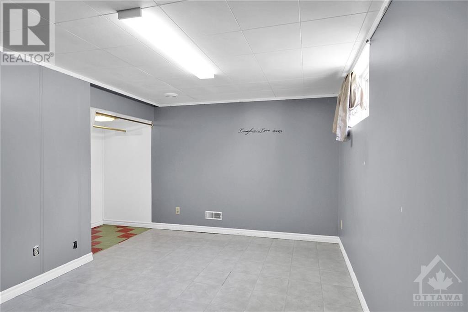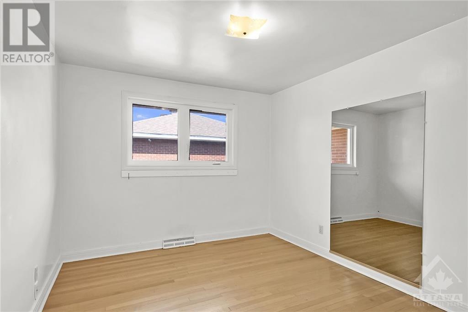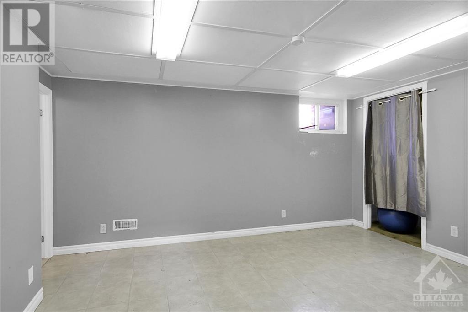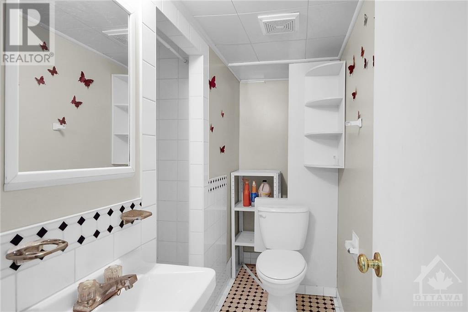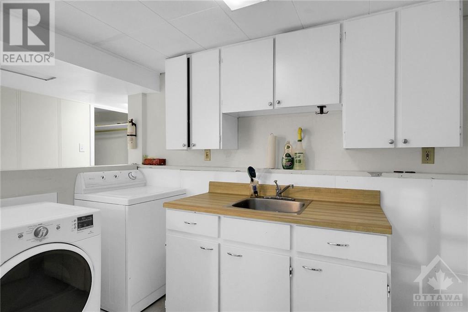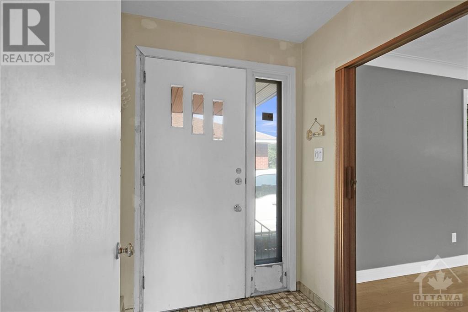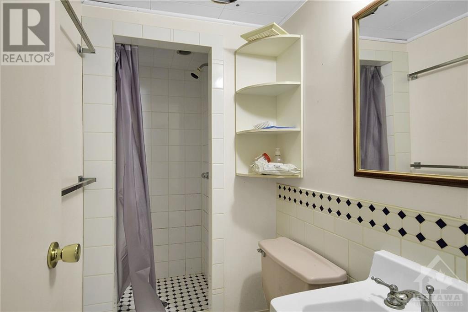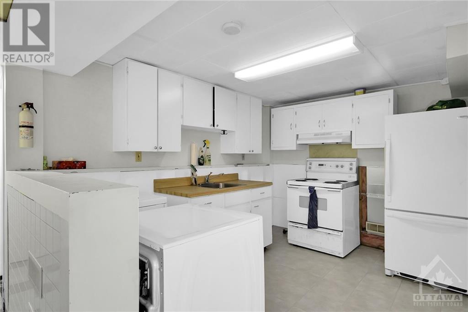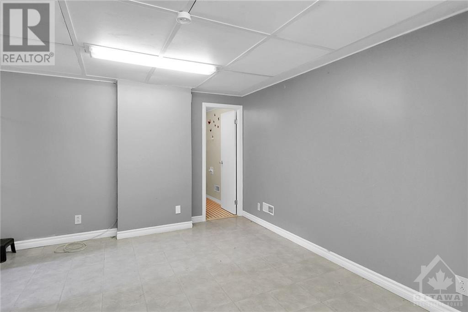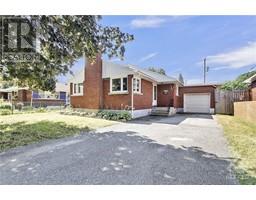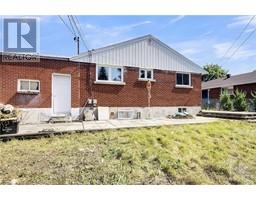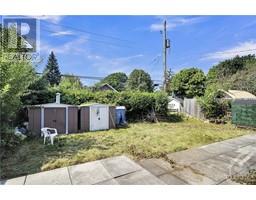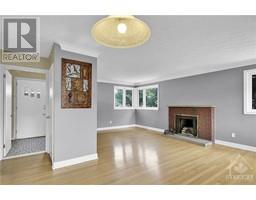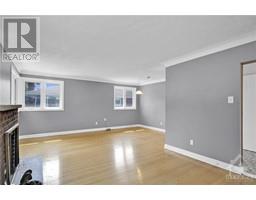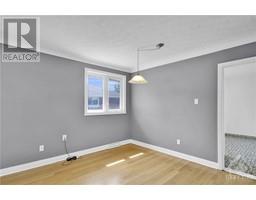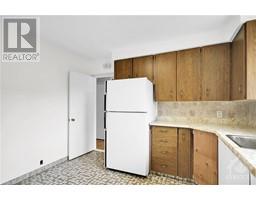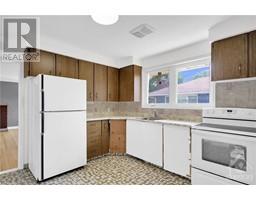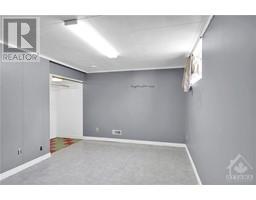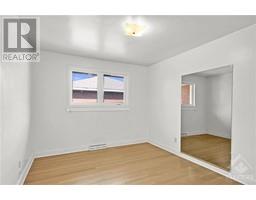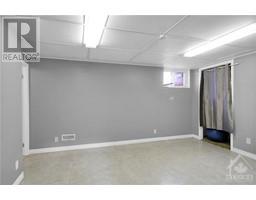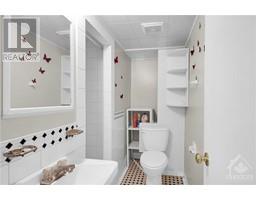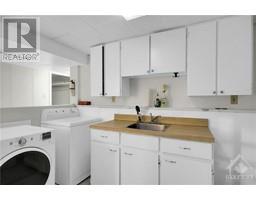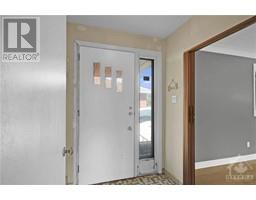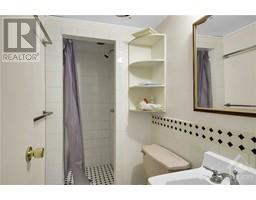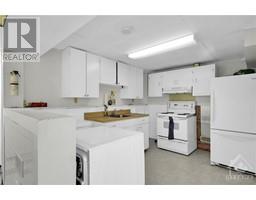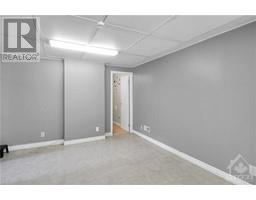3 Bedroom
4 Bathroom
Bungalow
Central Air Conditioning
Forced Air
$649,900
Tremendous opportunity here! This bungalow offers 3 bedrooms and a total of 4 bathrooms! It could be an excellent investment or owner live in…you choose! The spacious living room and dining rooms have hardwood floors and get plenty of sunshine. The eat in kitchen has ample cupboard and counter space. 3 bedrooms and a full bath complete the main level. The lower level has many possibilities with a good mix of finished space and utility space. The big west facing backyard and an attached garage are added bonuses. Enjoy the convenience of easy access to public transit, shopping and the Queensway. Property is being sold “as is, where is”. 24 hours irrevocable on offers. (id:35885)
Property Details
|
MLS® Number
|
1409837 |
|
Property Type
|
Single Family |
|
Neigbourhood
|
Kenson Park |
|
Amenities Near By
|
Public Transit, Shopping |
|
Parking Space Total
|
2 |
Building
|
Bathroom Total
|
4 |
|
Bedrooms Above Ground
|
3 |
|
Bedrooms Total
|
3 |
|
Appliances
|
Refrigerator, Dryer, Stove, Washer |
|
Architectural Style
|
Bungalow |
|
Basement Development
|
Finished |
|
Basement Type
|
Full (finished) |
|
Constructed Date
|
1959 |
|
Construction Style Attachment
|
Detached |
|
Cooling Type
|
Central Air Conditioning |
|
Exterior Finish
|
Brick, Siding |
|
Flooring Type
|
Hardwood, Tile |
|
Foundation Type
|
Poured Concrete |
|
Heating Fuel
|
Natural Gas |
|
Heating Type
|
Forced Air |
|
Stories Total
|
1 |
|
Type
|
House |
|
Utility Water
|
Municipal Water |
Parking
Land
|
Acreage
|
No |
|
Land Amenities
|
Public Transit, Shopping |
|
Sewer
|
Municipal Sewage System |
|
Size Depth
|
108 Ft ,3 In |
|
Size Frontage
|
52 Ft ,11 In |
|
Size Irregular
|
52.95 Ft X 108.21 Ft |
|
Size Total Text
|
52.95 Ft X 108.21 Ft |
|
Zoning Description
|
Res |
Rooms
| Level |
Type |
Length |
Width |
Dimensions |
|
Basement |
Recreation Room |
|
|
14'2" x 11'0" |
|
Basement |
3pc Bathroom |
|
|
8'3" x 3'3" |
|
Basement |
3pc Bathroom |
|
|
4'5" x 3'10" |
|
Basement |
Den |
|
|
11'8" x 9'7" |
|
Basement |
3pc Bathroom |
|
|
4'5" x 3'10" |
|
Basement |
Kitchen |
|
|
10'10" x 9'1" |
|
Basement |
Utility Room |
|
|
16'2" x 9'3" |
|
Basement |
Storage |
|
|
12'6" x 11'3" |
|
Main Level |
Foyer |
|
|
6'3" x 5'3" |
|
Main Level |
Living Room |
|
|
21'2" x 11'8" |
|
Main Level |
Dining Room |
|
|
11'1" x 6'0" |
|
Main Level |
Kitchen |
|
|
12'0" x 11'1" |
|
Main Level |
4pc Bathroom |
|
|
6'9" x 4'10" |
|
Main Level |
Primary Bedroom |
|
|
13'6" x 9'6" |
|
Main Level |
Bedroom |
|
|
10'4" x 11'2" |
|
Main Level |
Bedroom |
|
|
11'6" x 9'9" |
https://www.realtor.ca/real-estate/27381302/1134-woodroffe-avenue-ottawa-kenson-park

