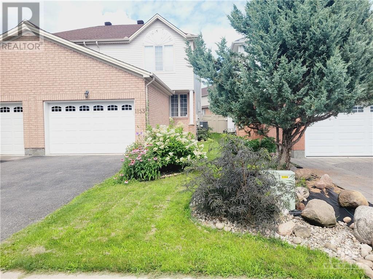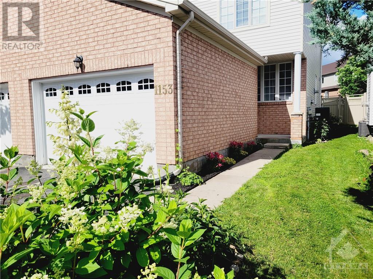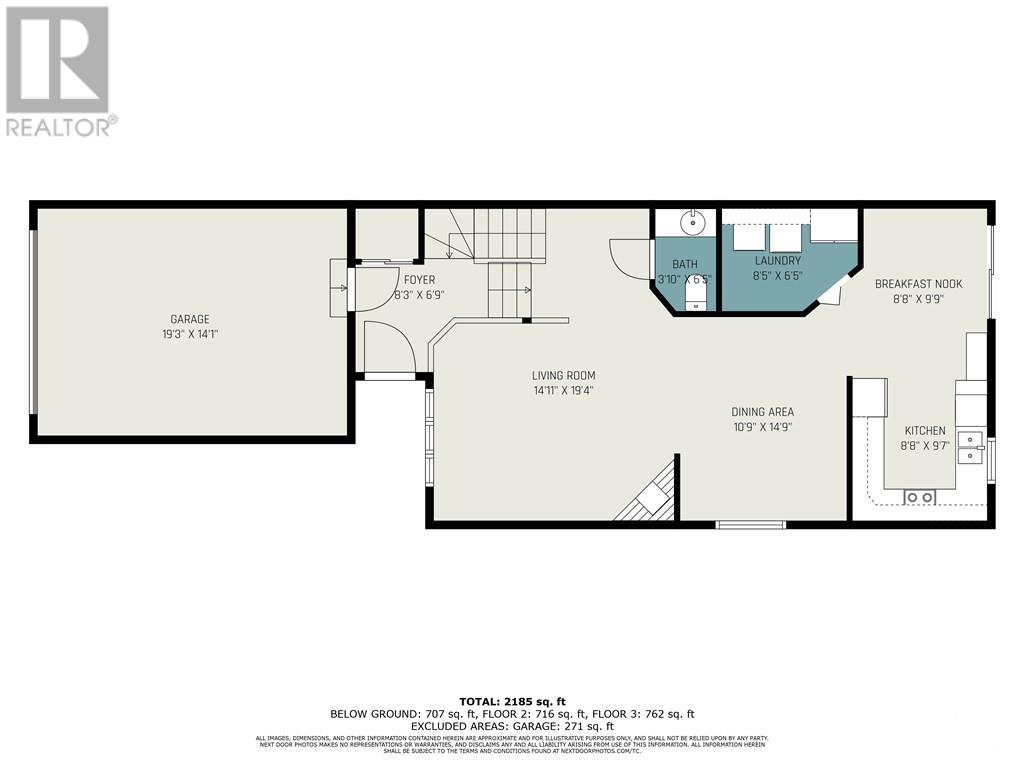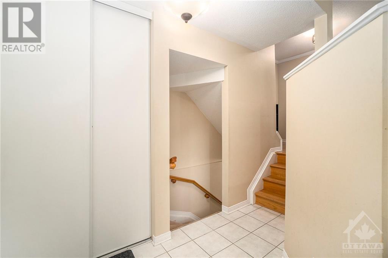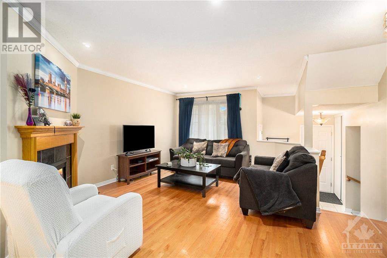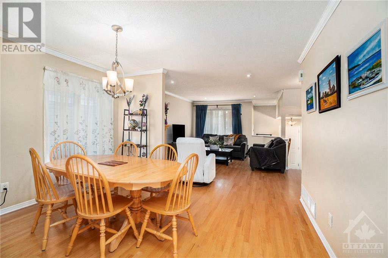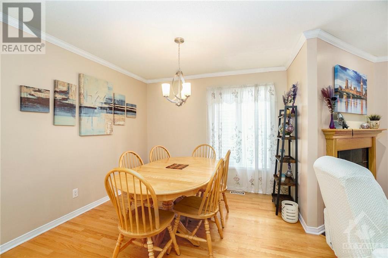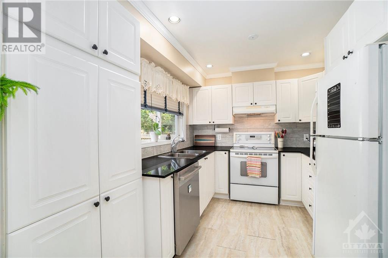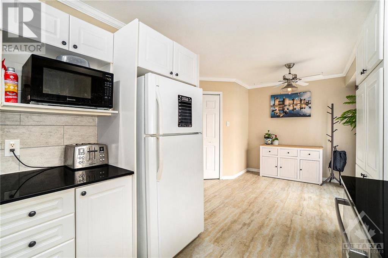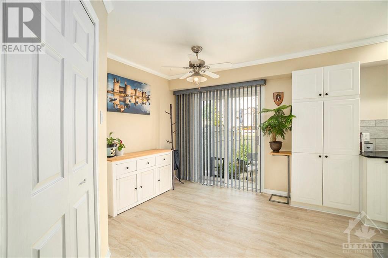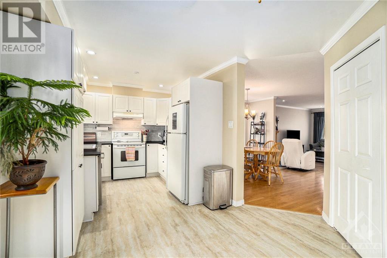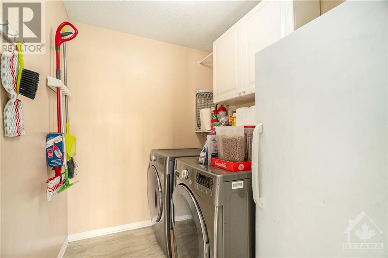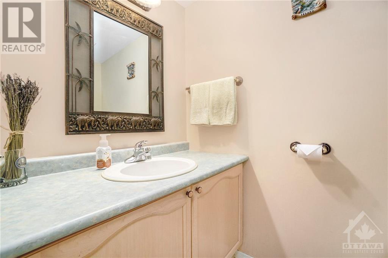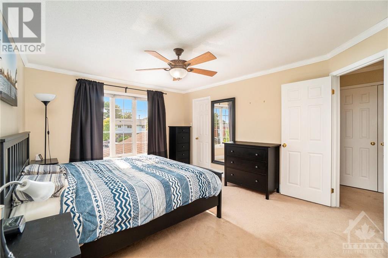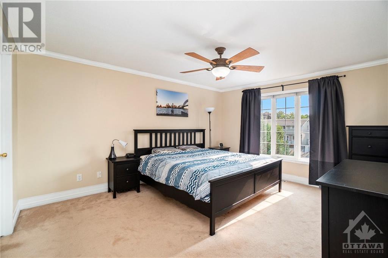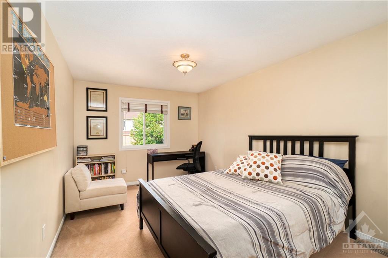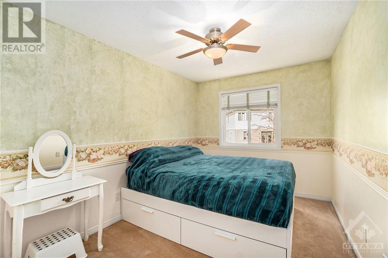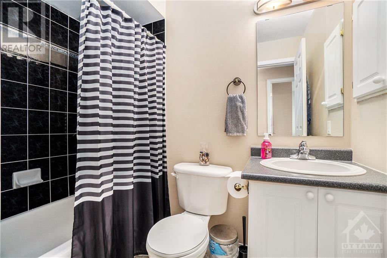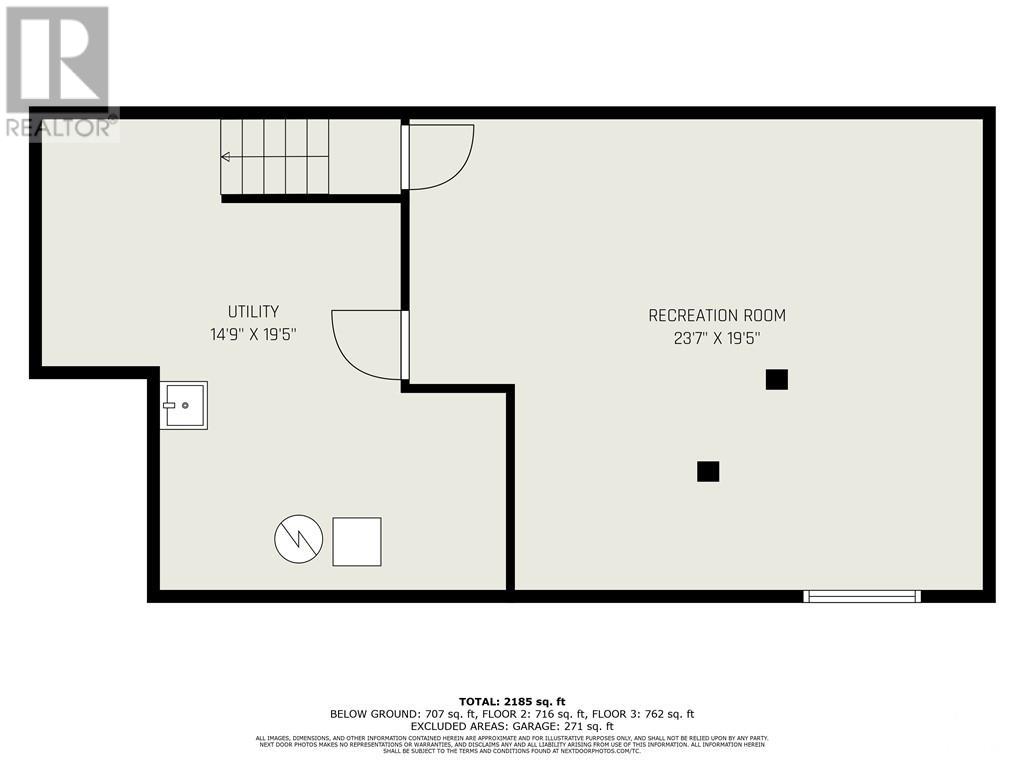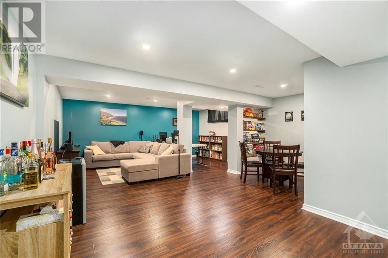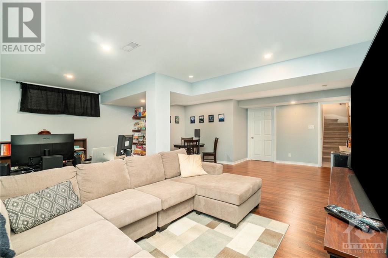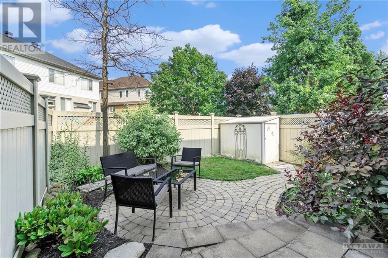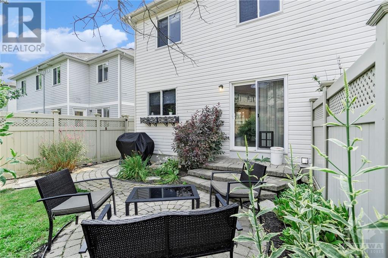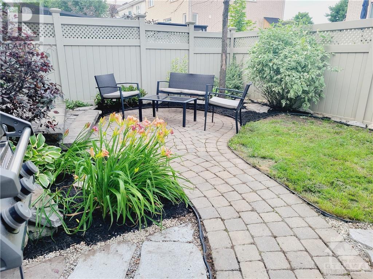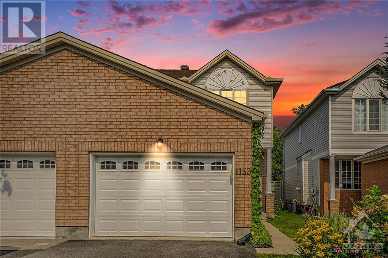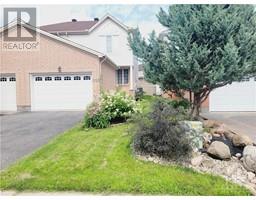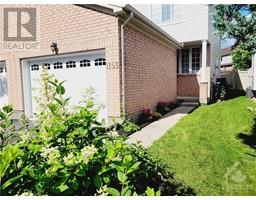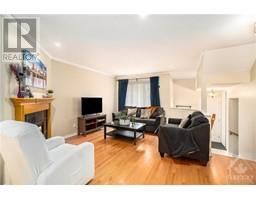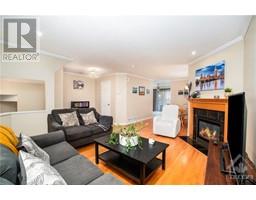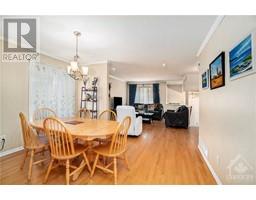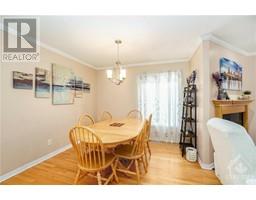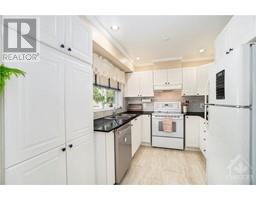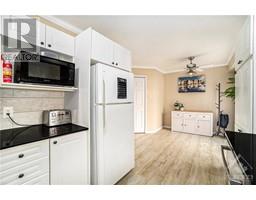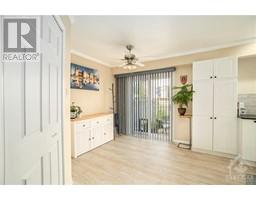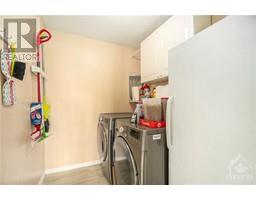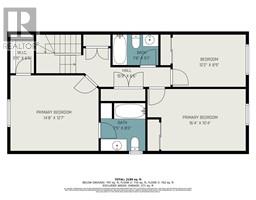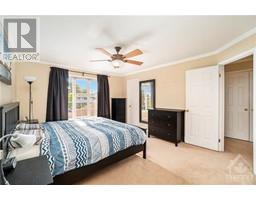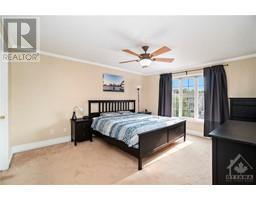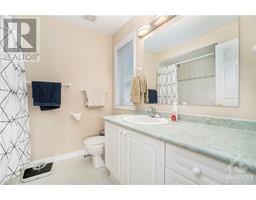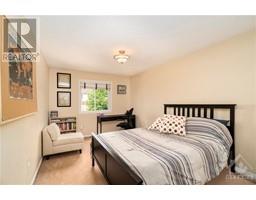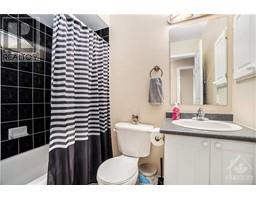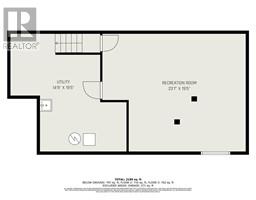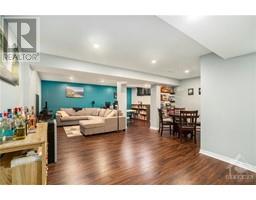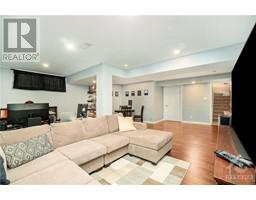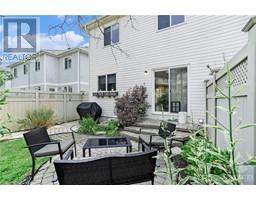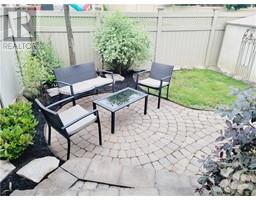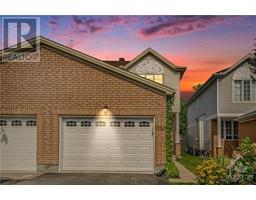3 Bedroom
3 Bathroom
Fireplace
Central Air Conditioning
Forced Air
$719,000
Exceptional 3 Bed/2.5 Bath home with Oversized Garage in Central Park! Step into the bright living room with a large window and cozy gas fireplace with a stylish tile accent wall. The designated dining area features a large window, flooding the space with natural light. The well-appointed kitchen boasts newly installed granite countertops, a finished backsplash, pot lights, a dining nook, window, and a patio door that opens to your backyard oasis with a winding interlocking brick patio. Upstairs, you'll find 3 principle bedrooms; 2 full bathrooms, including 1 ensuite; primary walk-in closet. The newly finished basement offers an additional family or rec room—perfect for entertaining—plus a utility and storage room. Located within walking distance to schools, amenities, public transit, parks, and more! Granite counters in kitchen 2024, owned hot water tank 2017, professionally finished basement 2020, roof 2015, furnace 2001, central-air conditioning 2018, PVC fenced-in backyard. (id:35885)
Property Details
|
MLS® Number
|
1407351 |
|
Property Type
|
Single Family |
|
Neigbourhood
|
Central Park |
|
Amenities Near By
|
Public Transit, Recreation Nearby, Shopping |
|
Features
|
Automatic Garage Door Opener |
|
Parking Space Total
|
3 |
|
Structure
|
Patio(s) |
Building
|
Bathroom Total
|
3 |
|
Bedrooms Above Ground
|
3 |
|
Bedrooms Total
|
3 |
|
Appliances
|
Refrigerator, Dishwasher, Dryer, Freezer, Stove, Washer, Blinds |
|
Basement Development
|
Finished |
|
Basement Type
|
Full (finished) |
|
Constructed Date
|
2001 |
|
Construction Style Attachment
|
Semi-detached |
|
Cooling Type
|
Central Air Conditioning |
|
Exterior Finish
|
Brick, Siding |
|
Fire Protection
|
Smoke Detectors |
|
Fireplace Present
|
Yes |
|
Fireplace Total
|
1 |
|
Fixture
|
Drapes/window Coverings |
|
Flooring Type
|
Hardwood, Laminate, Tile |
|
Foundation Type
|
Poured Concrete |
|
Half Bath Total
|
1 |
|
Heating Fuel
|
Natural Gas |
|
Heating Type
|
Forced Air |
|
Stories Total
|
2 |
|
Type
|
House |
|
Utility Water
|
Municipal Water |
Parking
|
Attached Garage
|
|
|
Inside Entry
|
|
|
Surfaced
|
|
Land
|
Acreage
|
No |
|
Fence Type
|
Fenced Yard |
|
Land Amenities
|
Public Transit, Recreation Nearby, Shopping |
|
Sewer
|
Municipal Sewage System |
|
Size Depth
|
100 Ft ,1 In |
|
Size Frontage
|
24 Ft ,7 In |
|
Size Irregular
|
24.61 Ft X 100.07 Ft |
|
Size Total Text
|
24.61 Ft X 100.07 Ft |
|
Zoning Description
|
Residential |
Rooms
| Level |
Type |
Length |
Width |
Dimensions |
|
Second Level |
Primary Bedroom |
|
|
14'8" x 12'7" |
|
Second Level |
Bedroom |
|
|
16'4" x 10'4" |
|
Second Level |
Bedroom |
|
|
12'2" x 8'9" |
|
Second Level |
4pc Ensuite Bath |
|
|
8'0" x 7'5" |
|
Second Level |
Full Bathroom |
|
|
7'8" x 5'1" |
|
Second Level |
Other |
|
|
6'5" x 3'11" |
|
Basement |
Recreation Room |
|
|
23'7" x 19'5" |
|
Basement |
Storage |
|
|
Measurements not available |
|
Basement |
Utility Room |
|
|
19'5" x 14'9" |
|
Main Level |
Dining Room |
|
|
14'9" x 10'9" |
|
Main Level |
Living Room |
|
|
19'4" x 14'11" |
|
Main Level |
Kitchen |
|
|
9'7" x 8'8" |
|
Main Level |
Foyer |
|
|
8'3" x 6'9" |
|
Main Level |
Laundry Room |
|
|
8'5" x 6'5" |
|
Main Level |
2pc Bathroom |
|
|
6'5" x 3'10" |
|
Main Level |
Eating Area |
|
|
9'9" x 8'8" |
https://www.realtor.ca/real-estate/27296983/1153-clyde-avenue-ottawa-central-park

