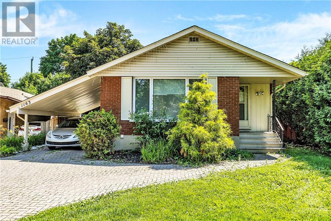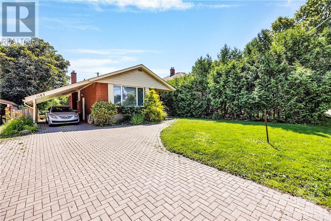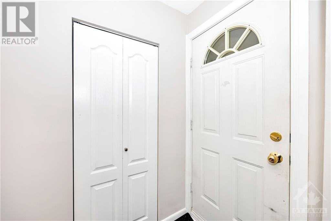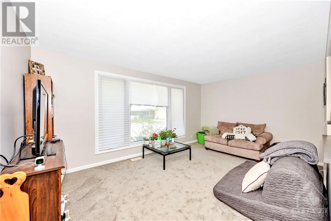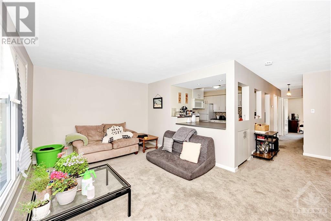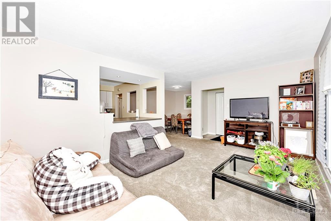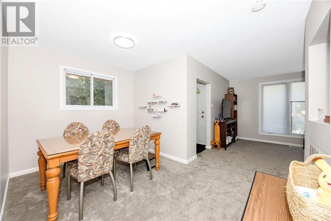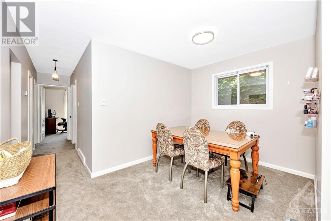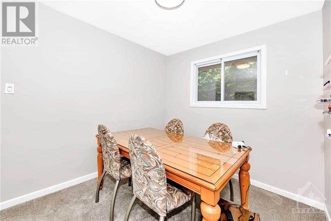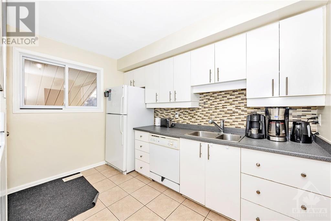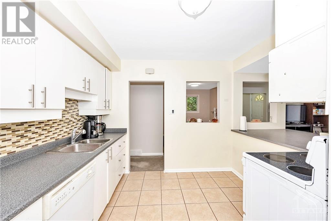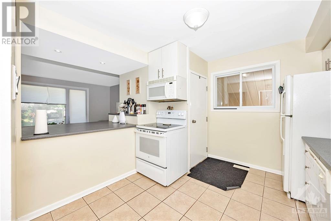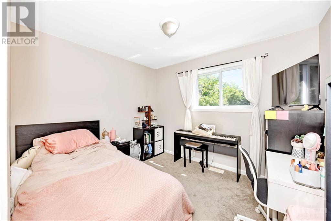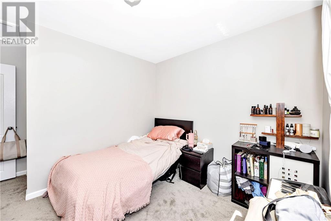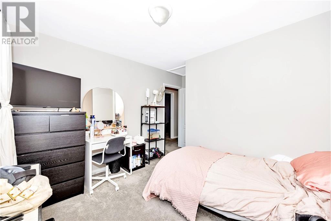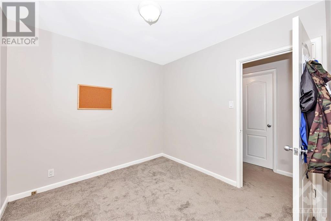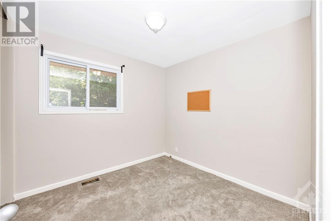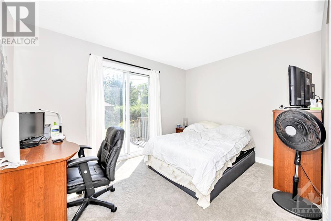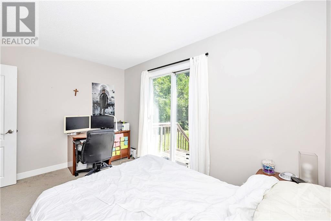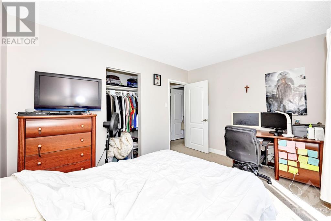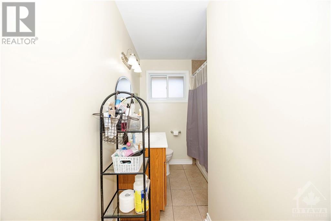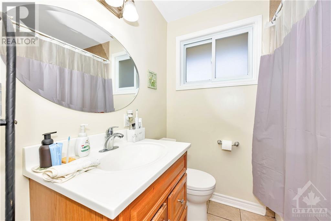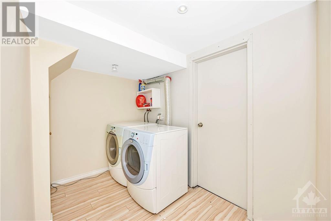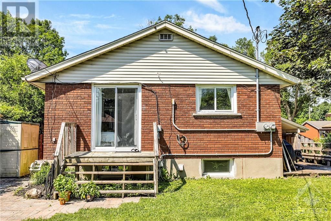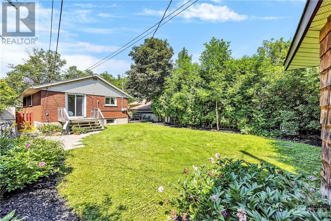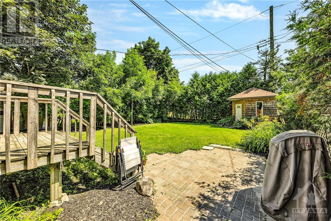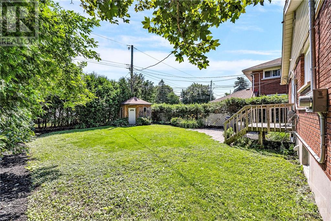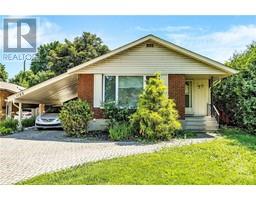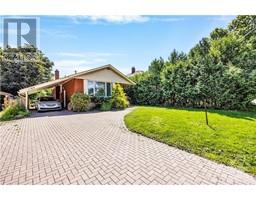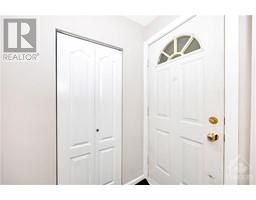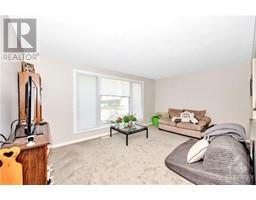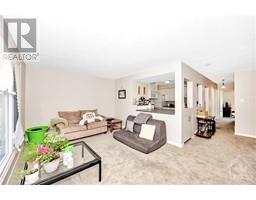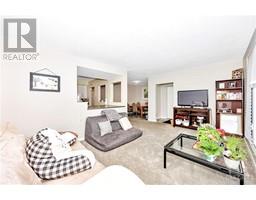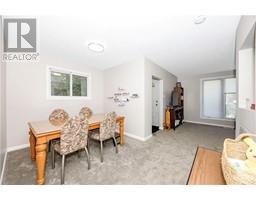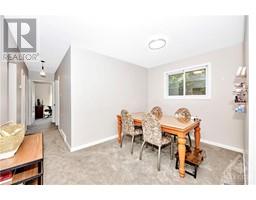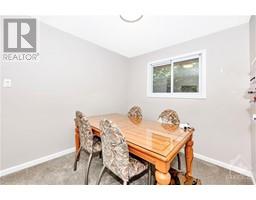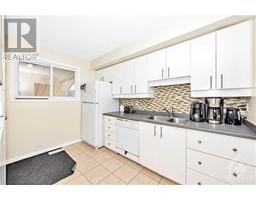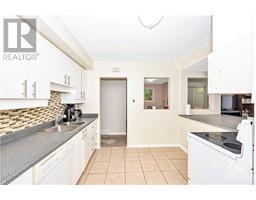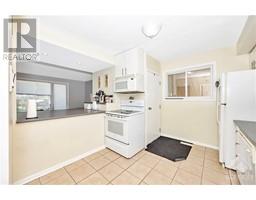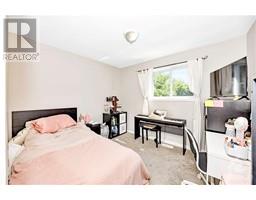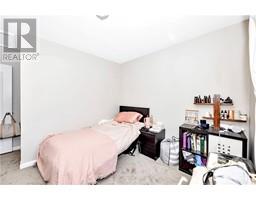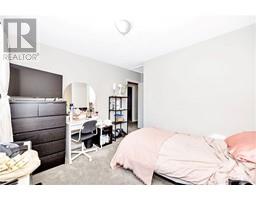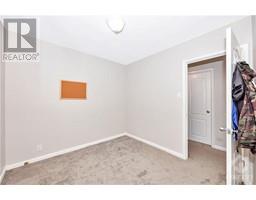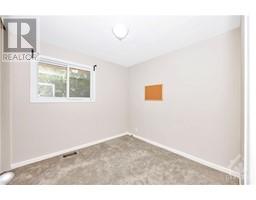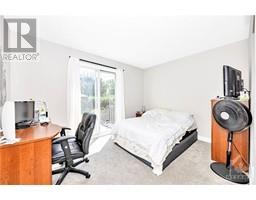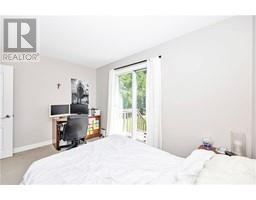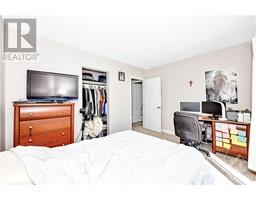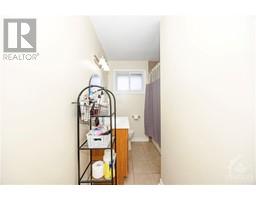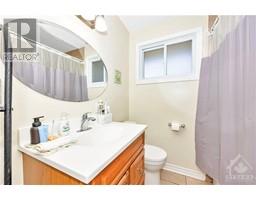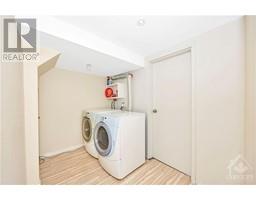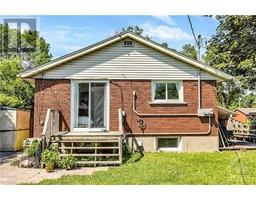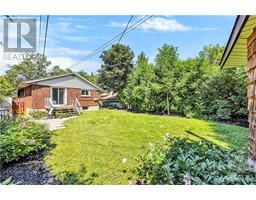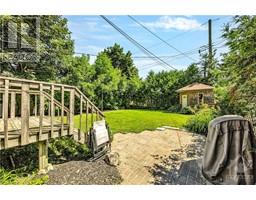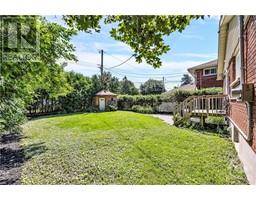3 Bedroom
1 Bathroom
Central Air Conditioning
Forced Air
$2,300 Monthly
Nestled on a tranquil street, this main level apartment offers an ideal blend of comfort and convenience. Its prime location provides easy access to public transit, shopping centres, grocery stores, and all local amenities, making daily errands and commutes a breeze. Inside, the unit features a well-designed floor plan with a fully equipped kitchen seamlessly flowing into the spacious living room and dining areas, creating an inviting space for both entertaining and relaxing. It also boasts three bedrooms, a full bathroom, covered parking, and a shared laundry area. Additional perks include rent that covers heat, water and lawn/snow maintenance, reducing your monthly expenses and hassle. With its serene setting, spacious layout, and prime location, this apartment is an exceptional rental opportunity. Experience the perfect balance of comfort and convenience. (id:35885)
Property Details
|
MLS® Number
|
1402964 |
|
Property Type
|
Single Family |
|
Neigbourhood
|
Kenson Park |
|
Amenities Near By
|
Public Transit, Recreation Nearby, Shopping |
|
Community Features
|
Family Oriented |
|
Features
|
Flat Site |
|
Parking Space Total
|
1 |
Building
|
Bathroom Total
|
1 |
|
Bedrooms Above Ground
|
3 |
|
Bedrooms Total
|
3 |
|
Amenities
|
Laundry Facility |
|
Appliances
|
Refrigerator, Dishwasher, Microwave Range Hood Combo, Stove |
|
Basement Development
|
Not Applicable |
|
Basement Type
|
None (not Applicable) |
|
Constructed Date
|
1959 |
|
Cooling Type
|
Central Air Conditioning |
|
Exterior Finish
|
Brick |
|
Flooring Type
|
Wall-to-wall Carpet, Ceramic |
|
Heating Fuel
|
Natural Gas |
|
Heating Type
|
Forced Air |
|
Stories Total
|
1 |
|
Type
|
Apartment |
|
Utility Water
|
Municipal Water |
Parking
Land
|
Acreage
|
No |
|
Land Amenities
|
Public Transit, Recreation Nearby, Shopping |
|
Sewer
|
Municipal Sewage System |
|
Size Irregular
|
* Ft X * Ft |
|
Size Total Text
|
* Ft X * Ft |
|
Zoning Description
|
R1o |
Rooms
| Level |
Type |
Length |
Width |
Dimensions |
|
Basement |
Laundry Room |
|
|
Measurements not available |
|
Main Level |
Foyer |
|
|
Measurements not available |
|
Main Level |
Living Room |
|
|
16'9" x 11'0" |
|
Main Level |
Dining Room |
|
|
12'4" x 8'4" |
|
Main Level |
Kitchen |
|
|
10'6" x 9'7" |
|
Main Level |
4pc Bathroom |
|
|
Measurements not available |
|
Main Level |
Primary Bedroom |
|
|
12'4" x 9'4" |
|
Main Level |
Bedroom |
|
|
9'1" x 8'8" |
|
Main Level |
Bedroom |
|
|
10'7" x 9'3" |
Utilities
https://www.realtor.ca/real-estate/27186054/1163-minnetonka-road-ottawa-kenson-park

