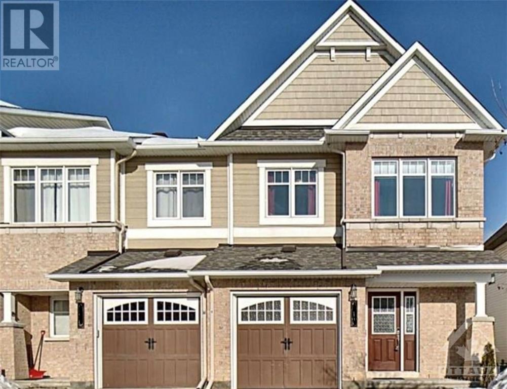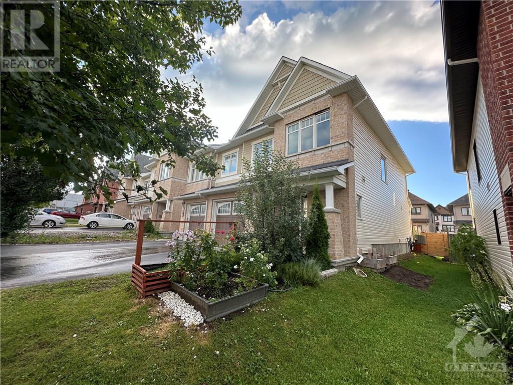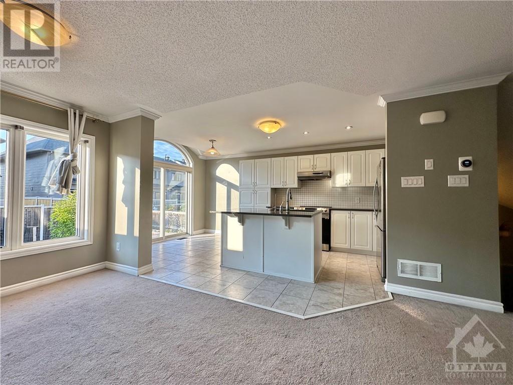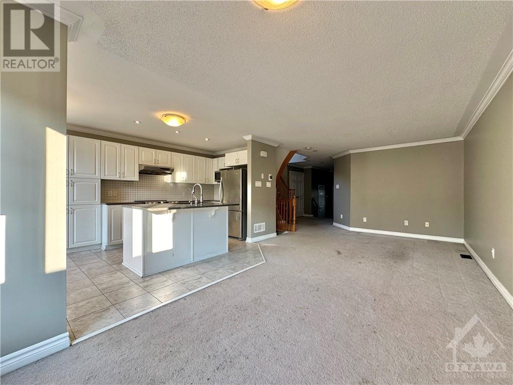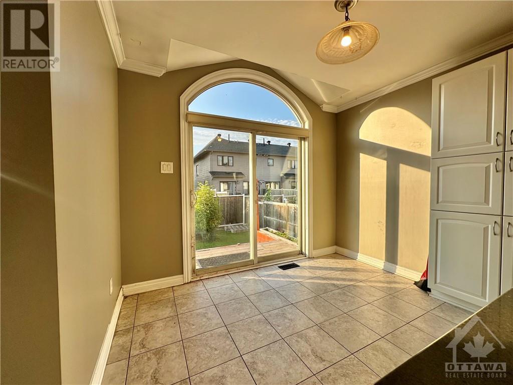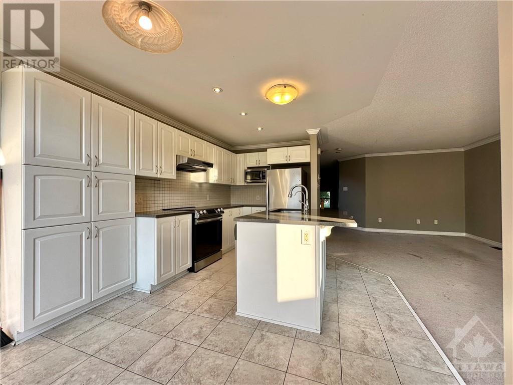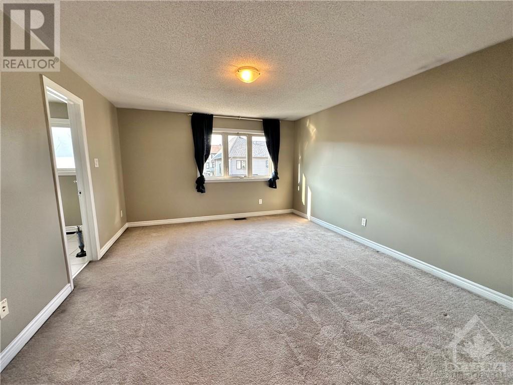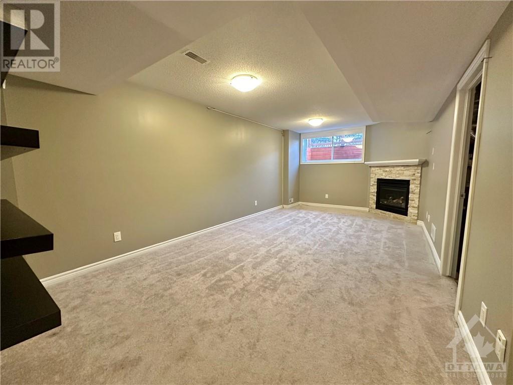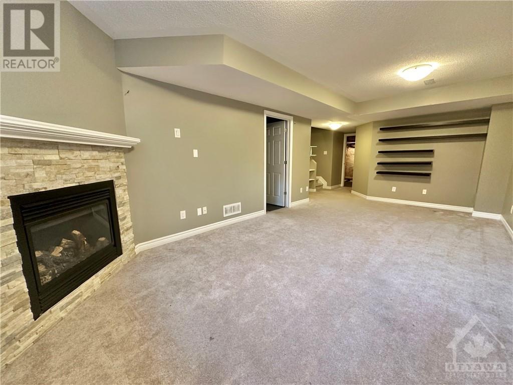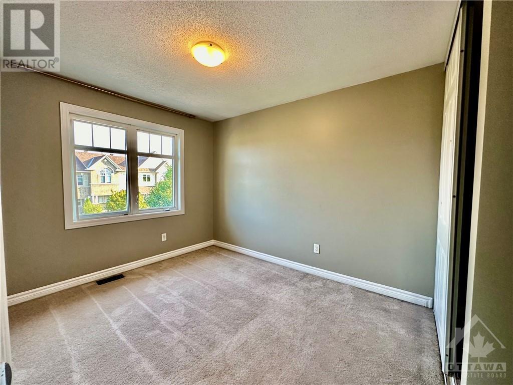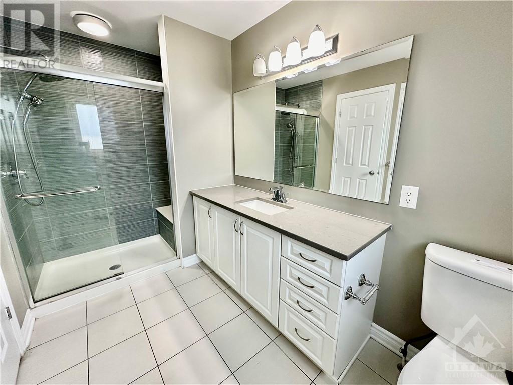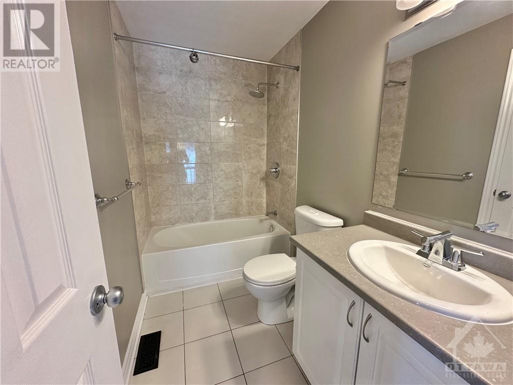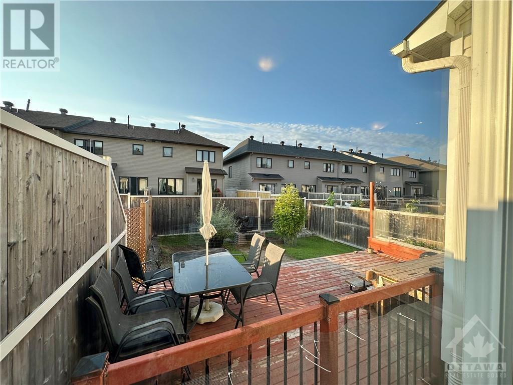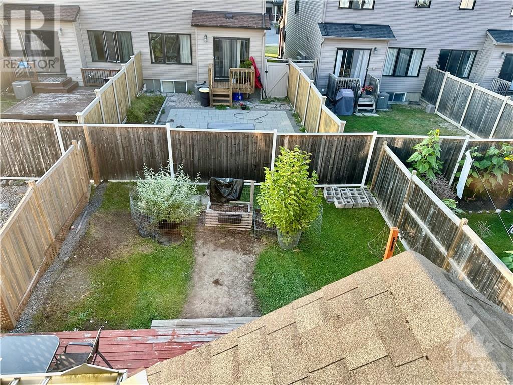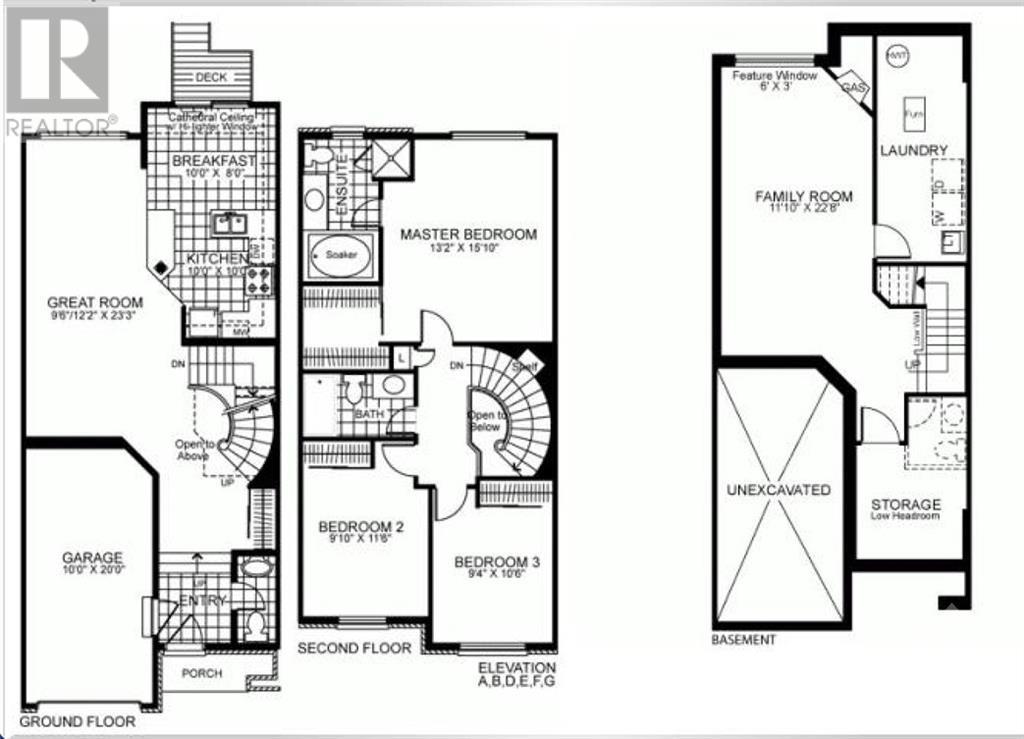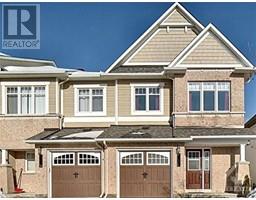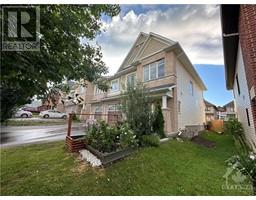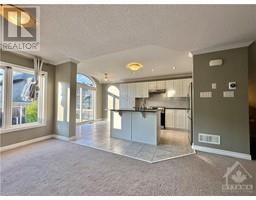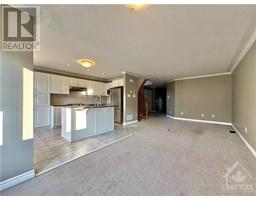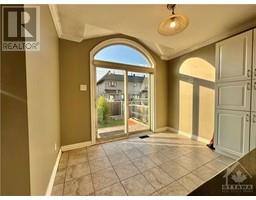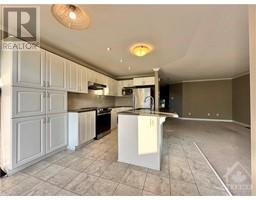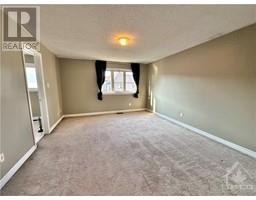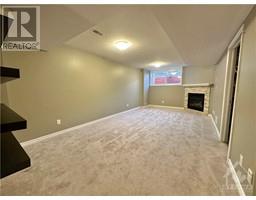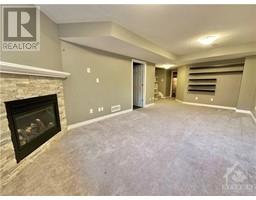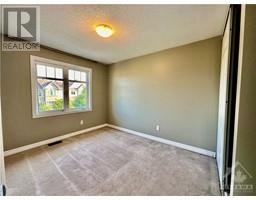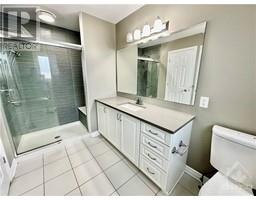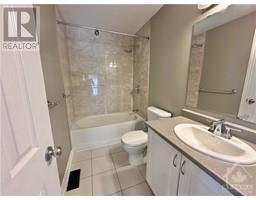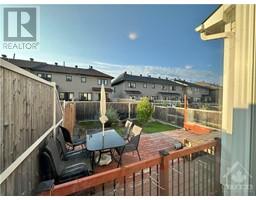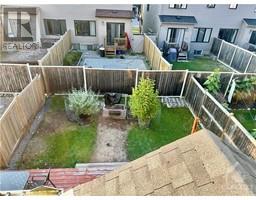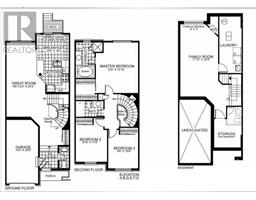117 Calvington Avenue Ottawa, Ontario K2T 0H7
3 Bedroom
3 Bathroom
Fireplace
Central Air Conditioning
Forced Air
$2,600 Monthly
The corner unit Town home has 3 bedrooms, 3 bathrooms, two parking. The second level boasts 3 great-sized bedrooms and two baths, the main level is an open concept Great room and a large eat-in Kitchen. The family room in the basement has a stone gas fireplace. Close to park, schools, transit, Tanger Outlet, Kanata centrum Mall. Avaliable from Sep/Oct. (id:35885)
Property Details
| MLS® Number | 1410808 |
| Property Type | Single Family |
| Neigbourhood | Kanata Lakes |
| Amenities Near By | Public Transit, Shopping |
| Features | Corner Site |
| Parking Space Total | 2 |
| Structure | Deck |
Building
| Bathroom Total | 3 |
| Bedrooms Above Ground | 3 |
| Bedrooms Total | 3 |
| Amenities | Laundry - In Suite |
| Appliances | Refrigerator, Dishwasher, Dryer, Hood Fan, Microwave, Stove, Washer |
| Basement Development | Finished |
| Basement Type | Full (finished) |
| Constructed Date | 2014 |
| Cooling Type | Central Air Conditioning |
| Exterior Finish | Brick, Siding |
| Fire Protection | Smoke Detectors |
| Fireplace Present | Yes |
| Fireplace Total | 1 |
| Fixture | Drapes/window Coverings |
| Flooring Type | Wall-to-wall Carpet, Mixed Flooring, Tile |
| Half Bath Total | 1 |
| Heating Fuel | Natural Gas |
| Heating Type | Forced Air |
| Stories Total | 2 |
| Type | Row / Townhouse |
| Utility Water | Municipal Water |
Parking
| Attached Garage |
Land
| Acreage | No |
| Fence Type | Fenced Yard |
| Land Amenities | Public Transit, Shopping |
| Sewer | Municipal Sewage System |
| Size Depth | 98 Ft ,4 In |
| Size Frontage | 26 Ft ,4 In |
| Size Irregular | 26.34 Ft X 98.32 Ft |
| Size Total Text | 26.34 Ft X 98.32 Ft |
| Zoning Description | Residential |
Rooms
| Level | Type | Length | Width | Dimensions |
|---|---|---|---|---|
| Second Level | Bedroom | 11'8" x 9'10" | ||
| Second Level | Primary Bedroom | 15'10" x 13'2" | ||
| Second Level | Bedroom | 10'8" x 9'4" | ||
| Second Level | 3pc Bathroom | Measurements not available | ||
| Second Level | 4pc Ensuite Bath | Measurements not available | ||
| Lower Level | Family Room | 22'8" x 11'10" | ||
| Lower Level | Laundry Room | Measurements not available | ||
| Lower Level | Storage | Measurements not available | ||
| Main Level | Great Room | 23'3" x 12'2" | ||
| Main Level | Kitchen | 10'0" x 10'0" | ||
| Main Level | Eating Area | 10'0" x 8'0" | ||
| Main Level | 2pc Bathroom | Measurements not available |
https://www.realtor.ca/real-estate/27382572/117-calvington-avenue-ottawa-kanata-lakes
Interested?
Contact us for more information

