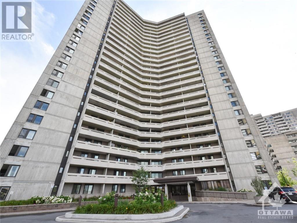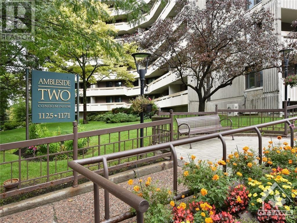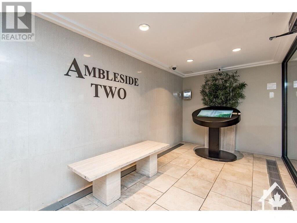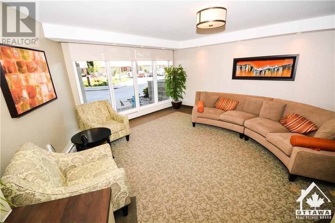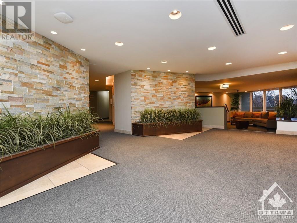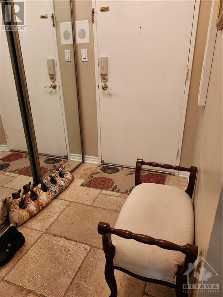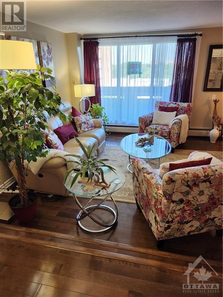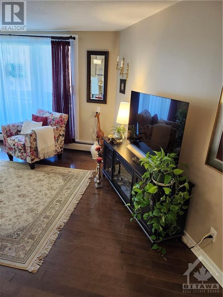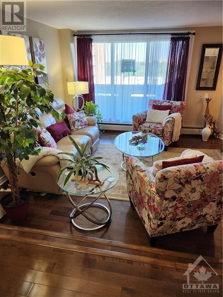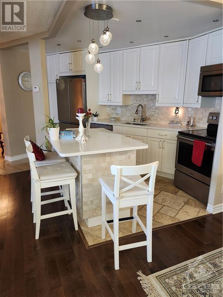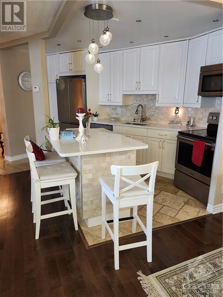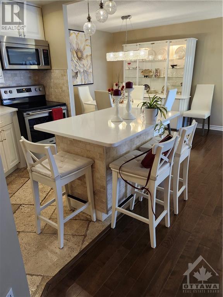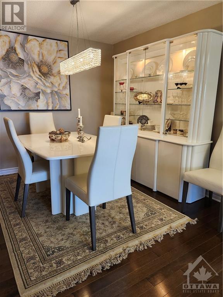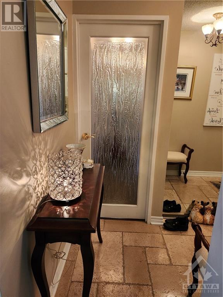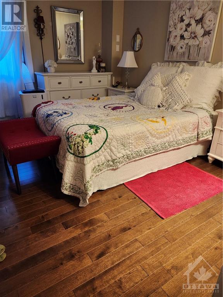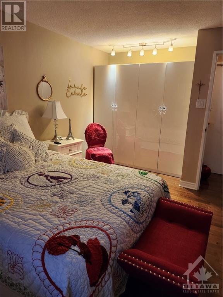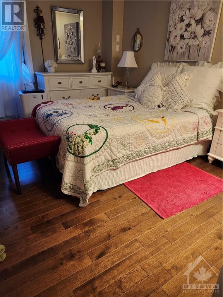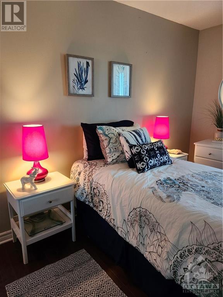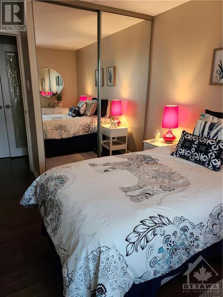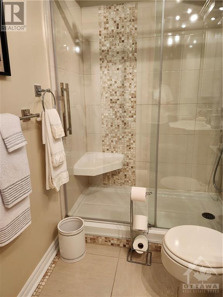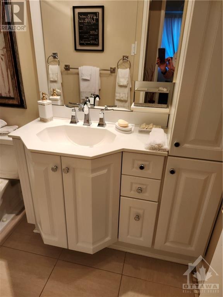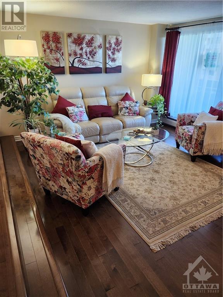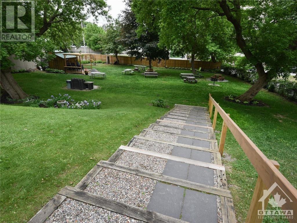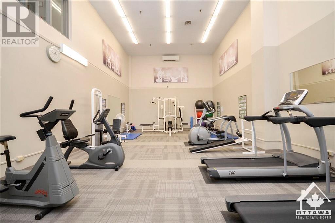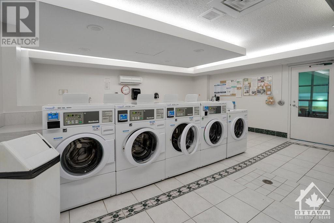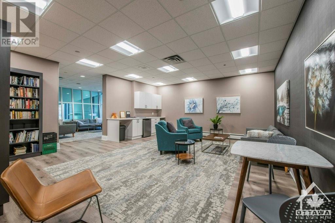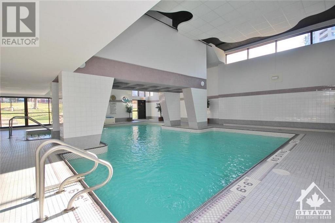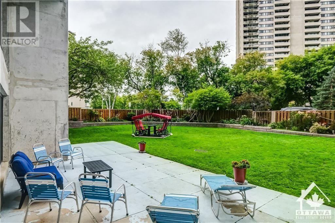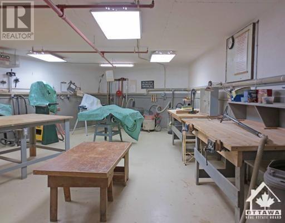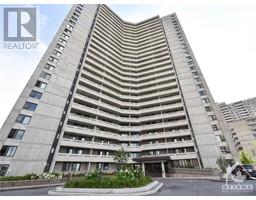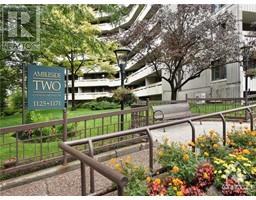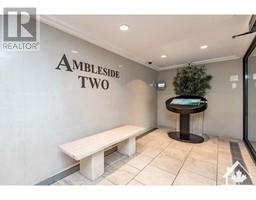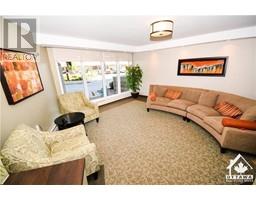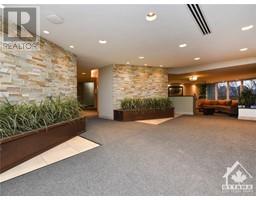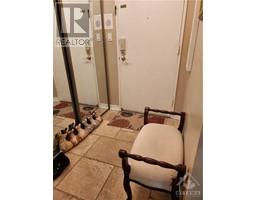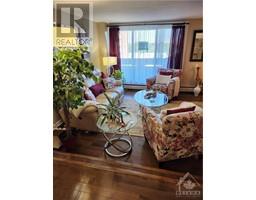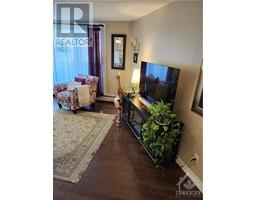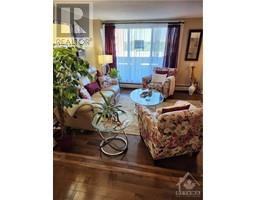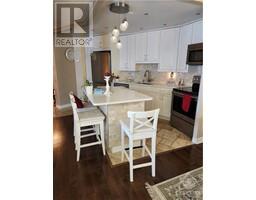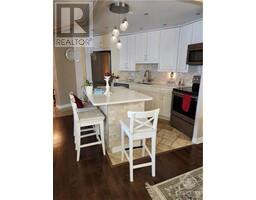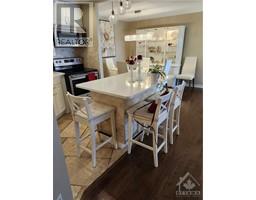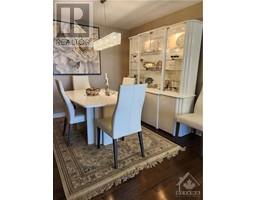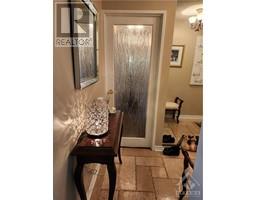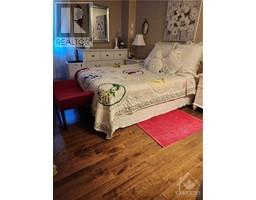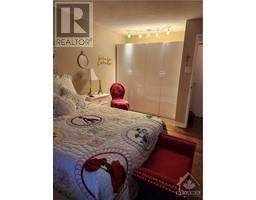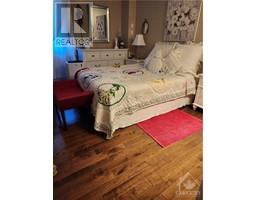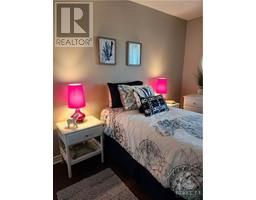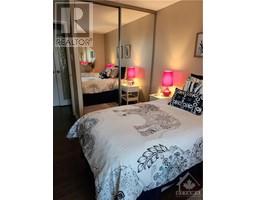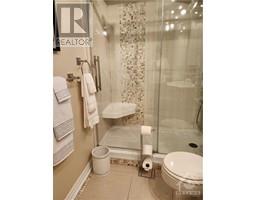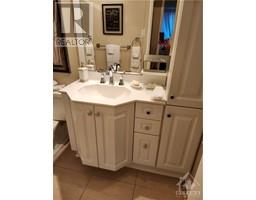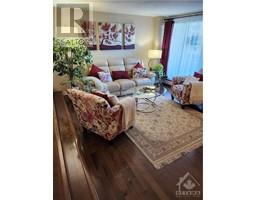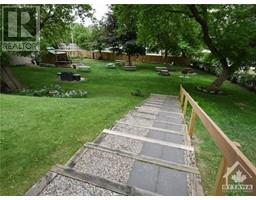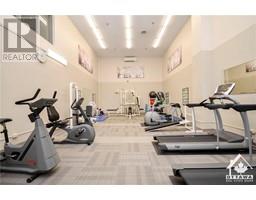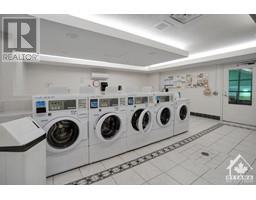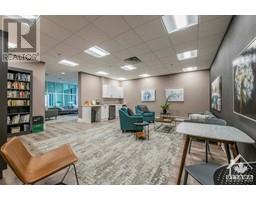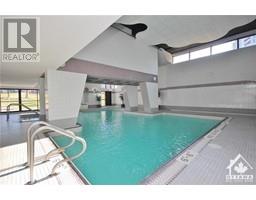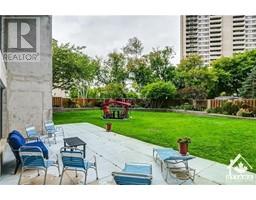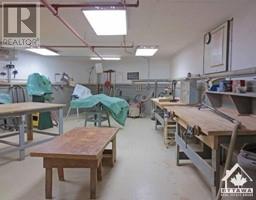1171 Ambleside Drive Unit#805 Ottawa, Ontario K2B 8E1
$379,900Maintenance, Caretaker, Heat, Electricity, Water, Other, See Remarks, Condominium Amenities, Recreation Facilities
$757.36 Monthly
Maintenance, Caretaker, Heat, Electricity, Water, Other, See Remarks, Condominium Amenities, Recreation Facilities
$757.36 MonthlyWOW! Beautifully renovated 2 bedroom with flair and taste, must see. Open concept with top of the line white kitchen. Quartz counter tops, island with drawers and 4 stools (included). Best dinning room design in the building. Engineered Hard wood floors through. Travertine stone flooring in entrance and kitchen. Privacy rain fall glass door to bedrooms. Large primary bedroom with custom closets. What a rare opportunity to own this special 2 bedroom facing south-east. 20 foot two level balcony of living room. 24 hours irrevocable please Parking on B3 #78, Locker in Room C,Level B3, locker 805 . Status Cert on file, please request a copy if you want it (id:35885)
Property Details
| MLS® Number | 1397476 |
| Property Type | Single Family |
| Neigbourhood | Woodroffe |
| Amenities Near By | Public Transit, Shopping, Water Nearby |
| Communication Type | Cable Internet Access |
| Community Features | Recreational Facilities, Pets Allowed With Restrictions |
| Features | Balcony |
| Parking Space Total | 1 |
| Pool Type | Indoor Pool |
Building
| Bathroom Total | 1 |
| Bedrooms Above Ground | 2 |
| Bedrooms Total | 2 |
| Amenities | Laundry Facility, Exercise Centre |
| Appliances | Refrigerator, Dishwasher, Stove |
| Basement Development | Partially Finished |
| Basement Type | Common (partially Finished) |
| Constructed Date | 1975 |
| Cooling Type | None |
| Exterior Finish | Concrete |
| Fire Protection | Smoke Detectors |
| Fixture | Drapes/window Coverings |
| Flooring Type | Mixed Flooring, Hardwood |
| Foundation Type | Block |
| Heating Fuel | Natural Gas |
| Heating Type | Hot Water Radiator Heat |
| Stories Total | 26 |
| Type | Apartment |
| Utility Water | Municipal Water |
Parking
| Underground |
Land
| Acreage | No |
| Land Amenities | Public Transit, Shopping, Water Nearby |
| Sewer | Municipal Sewage System |
| Zoning Description | Residential |
Rooms
| Level | Type | Length | Width | Dimensions |
|---|---|---|---|---|
| Main Level | Living Room | 15'3" x 13'5" | ||
| Main Level | Dining Room | 12'4" x 9'6" | ||
| Main Level | Kitchen | 12'8" x 6'8" | ||
| Main Level | 4pc Bathroom | 9'2" x 5'0" | ||
| Main Level | Primary Bedroom | 14'4" x 10'2" | ||
| Main Level | Bedroom | 11'3" x 9'2" | ||
| Main Level | Storage | 5'6" x 3'0" | ||
| Main Level | Other | 30'0" x 5'0" |
https://www.realtor.ca/real-estate/27062887/1171-ambleside-drive-unit805-ottawa-woodroffe
Interested?
Contact us for more information

