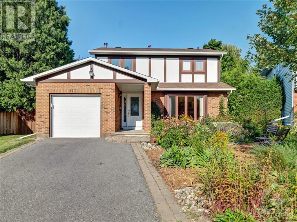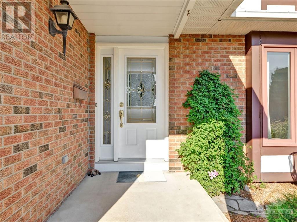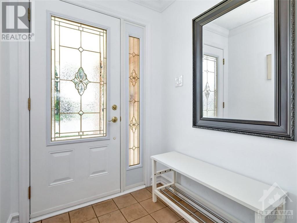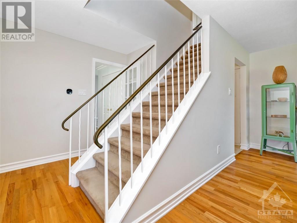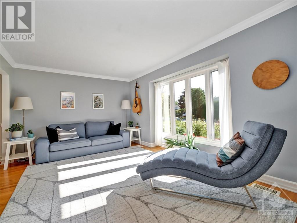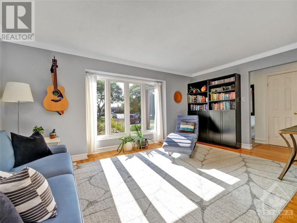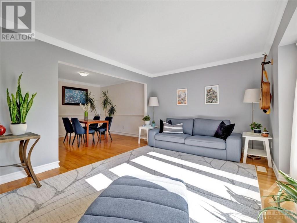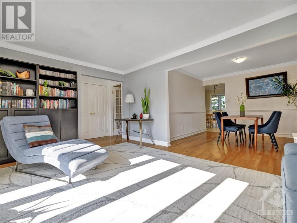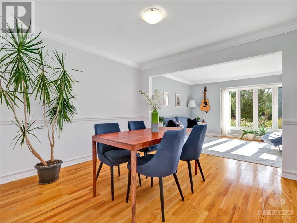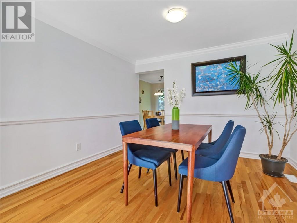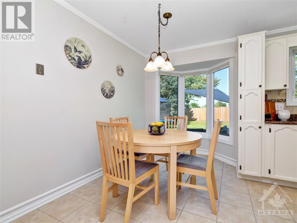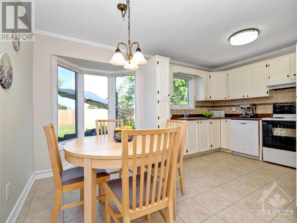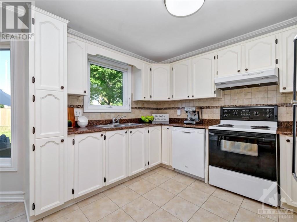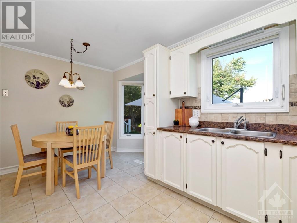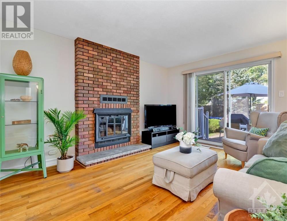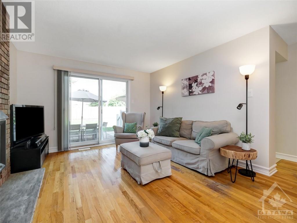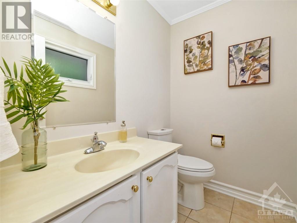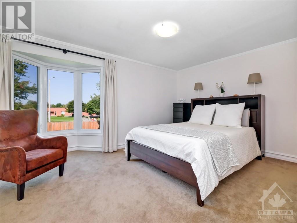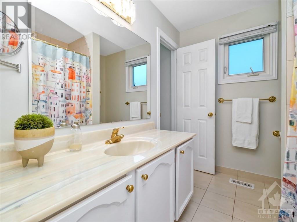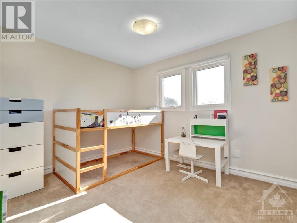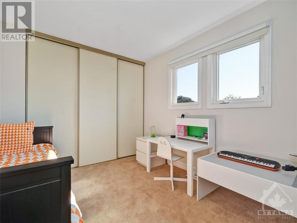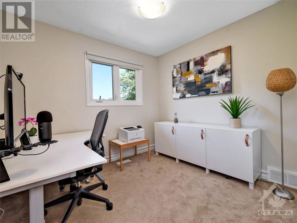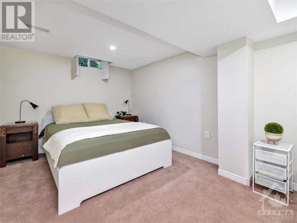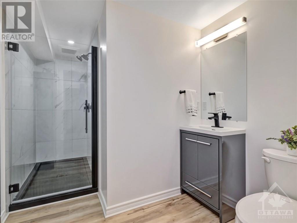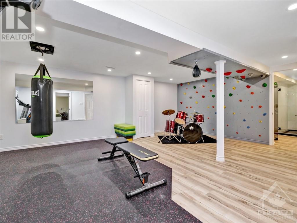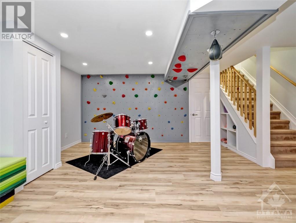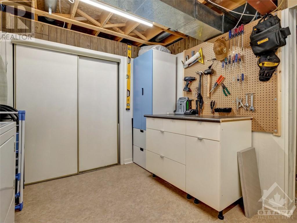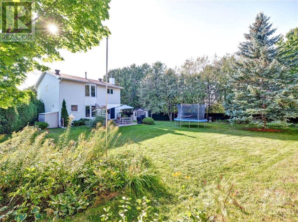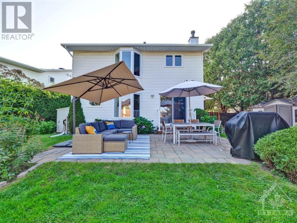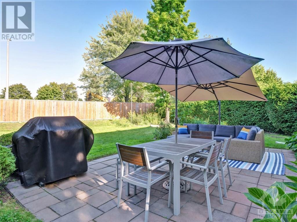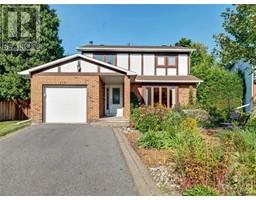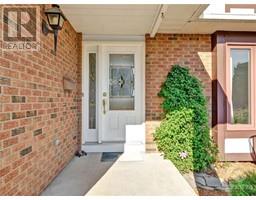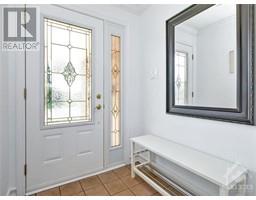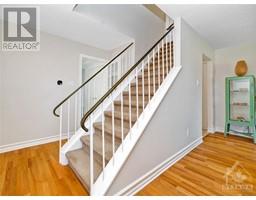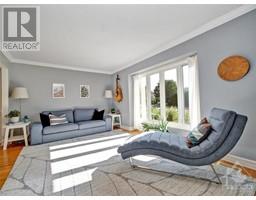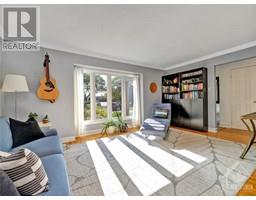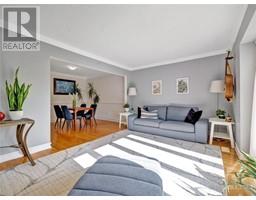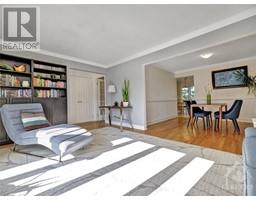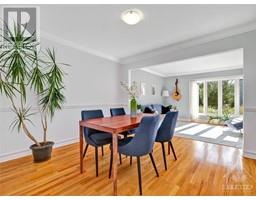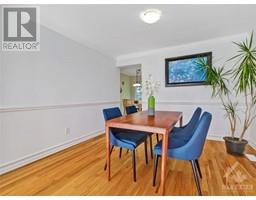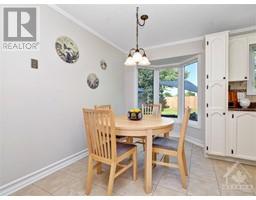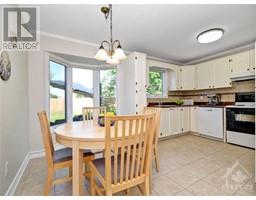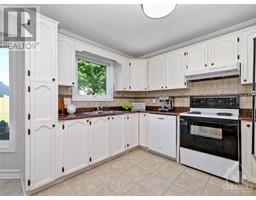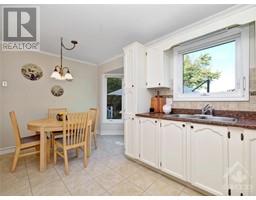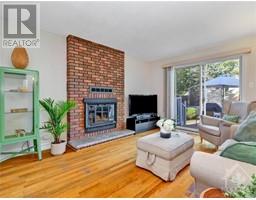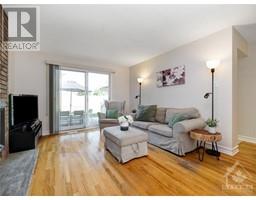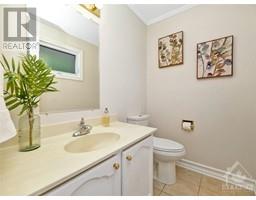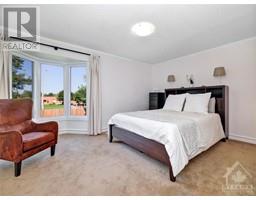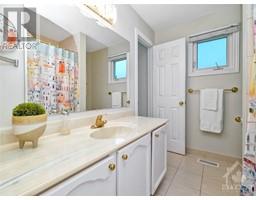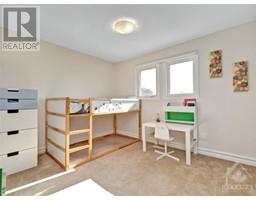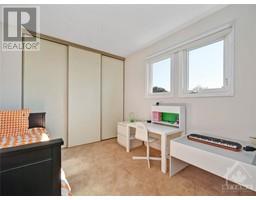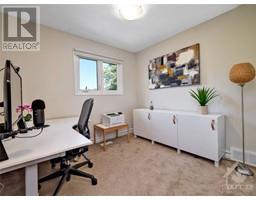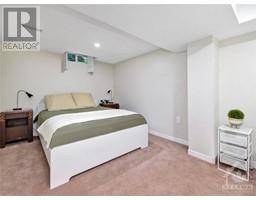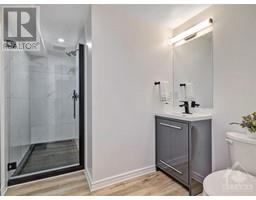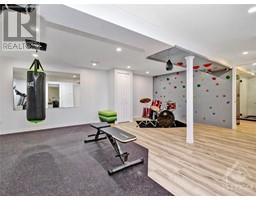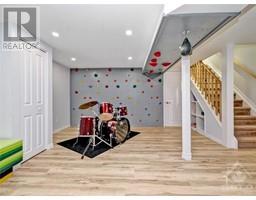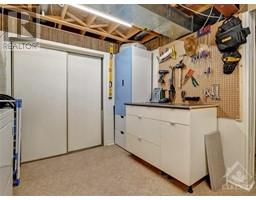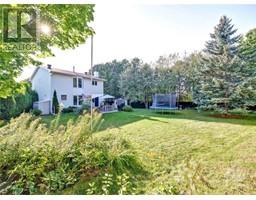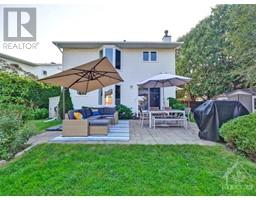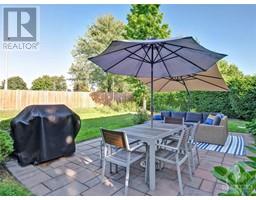4 Bedroom
3 Bathroom
Fireplace
Central Air Conditioning
Forced Air
Landscaped
$699,000
Wow! Come see this 4-bed, 3-bath family home on a quiet court in desirable Convent Glen. Hardwood floors on the main level, crown molding, formal living & dining rooms. Kitchen features a casual eating area & plenty of cabinet storage. Cozy up in the family room with a wood fireplace & enjoy direct access to the private fenced-in yard, shaded by mature trees and no rear neighbors. Upstairs, the large primary bed overlooks the backyard & shares the floor with 3 more bedrooms & a full bath. The lower level includes an office/den with access to a sleek full bath & a finished rec room with pot lights, extending your living space. Outside, the front is beautifully landscaped with a perennial garden, while the huge backyard offers a patio for outdoor relaxation and much more. Easy walking distance to several parks plus 2 elementary schools & 2 high schools. Two minutes has you on the 174, future LRT station, and into town. Close to shopping, rec centre, & more. 24 hour irr. on all offers. (id:35885)
Property Details
|
MLS® Number
|
1408435 |
|
Property Type
|
Single Family |
|
Neigbourhood
|
Hiawatha Park |
|
Amenities Near By
|
Public Transit, Recreation Nearby, Shopping |
|
Community Features
|
Family Oriented |
|
Features
|
Automatic Garage Door Opener |
|
Parking Space Total
|
3 |
|
Storage Type
|
Storage Shed |
|
Structure
|
Patio(s) |
Building
|
Bathroom Total
|
3 |
|
Bedrooms Above Ground
|
4 |
|
Bedrooms Total
|
4 |
|
Appliances
|
Refrigerator, Dishwasher, Dryer, Hood Fan, Stove, Washer, Blinds |
|
Basement Development
|
Finished |
|
Basement Type
|
Full (finished) |
|
Constructed Date
|
1980 |
|
Construction Style Attachment
|
Detached |
|
Cooling Type
|
Central Air Conditioning |
|
Exterior Finish
|
Brick, Wood |
|
Fireplace Present
|
Yes |
|
Fireplace Total
|
1 |
|
Fixture
|
Drapes/window Coverings |
|
Flooring Type
|
Wall-to-wall Carpet, Hardwood, Laminate |
|
Foundation Type
|
Poured Concrete |
|
Half Bath Total
|
1 |
|
Heating Fuel
|
Natural Gas |
|
Heating Type
|
Forced Air |
|
Stories Total
|
2 |
|
Type
|
House |
|
Utility Water
|
Municipal Water |
Parking
|
Attached Garage
|
|
|
Inside Entry
|
|
|
Surfaced
|
|
Land
|
Acreage
|
No |
|
Fence Type
|
Fenced Yard |
|
Land Amenities
|
Public Transit, Recreation Nearby, Shopping |
|
Landscape Features
|
Landscaped |
|
Sewer
|
Municipal Sewage System |
|
Size Depth
|
160 Ft |
|
Size Frontage
|
32 Ft ,11 In |
|
Size Irregular
|
32.9 Ft X 159.99 Ft (irregular Lot) |
|
Size Total Text
|
32.9 Ft X 159.99 Ft (irregular Lot) |
|
Zoning Description
|
Residential |
Rooms
| Level |
Type |
Length |
Width |
Dimensions |
|
Second Level |
4pc Bathroom |
|
|
8'0" x 6'9" |
|
Second Level |
Bedroom |
|
|
10'11" x 9'11" |
|
Second Level |
Bedroom |
|
|
9'6" x 10'9" |
|
Second Level |
Bedroom |
|
|
11'2" x 9'11" |
|
Second Level |
Primary Bedroom |
|
|
14'9" x 12'8" |
|
Lower Level |
4pc Bathroom |
|
|
11'11" x 7'2" |
|
Lower Level |
Office |
|
|
9'4" x 13'10" |
|
Lower Level |
Laundry Room |
|
|
9'8" x 9'9" |
|
Lower Level |
Recreation Room |
|
|
20'4" x 17'6" |
|
Lower Level |
Utility Room |
|
|
6'4" x 9'0" |
|
Main Level |
2pc Bathroom |
|
|
6'3" x 4'8" |
|
Main Level |
Dining Room |
|
|
11'2" x 10'5" |
|
Main Level |
Family Room |
|
|
11'8" x 14'4" |
|
Main Level |
Foyer |
|
|
5'3" x 10'8" |
|
Main Level |
Kitchen |
|
|
15'0" x 12'5" |
|
Main Level |
Living Room |
|
|
16'3" x 11'11" |
|
Main Level |
Mud Room |
|
|
7'1" x 8'3" |
https://www.realtor.ca/real-estate/27379862/1171-medoc-court-ottawa-hiawatha-park

