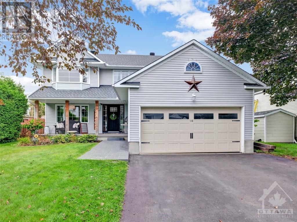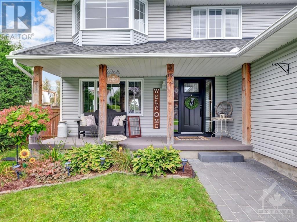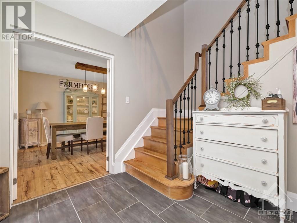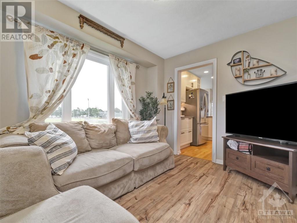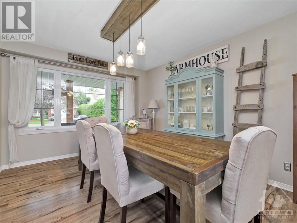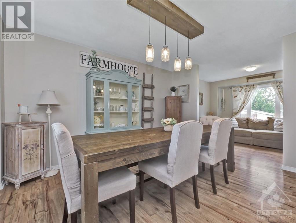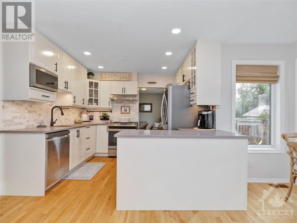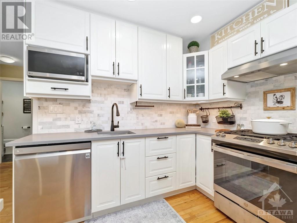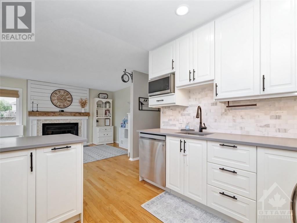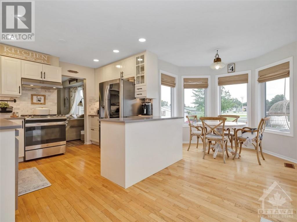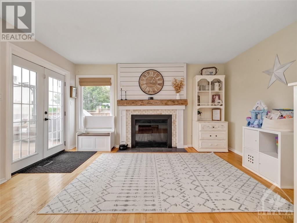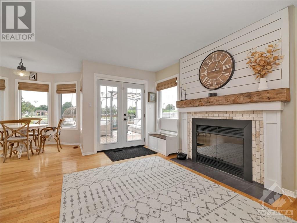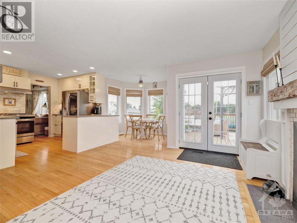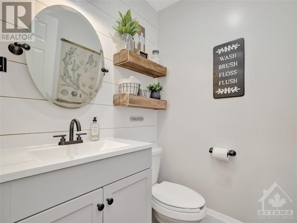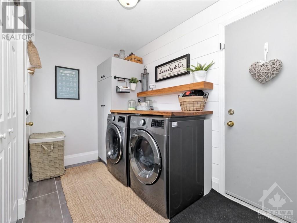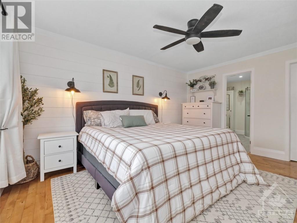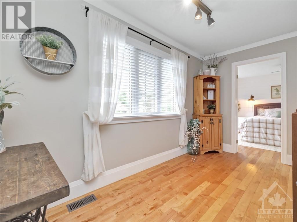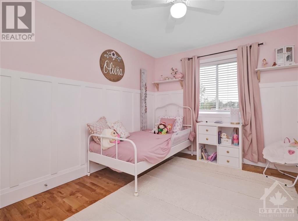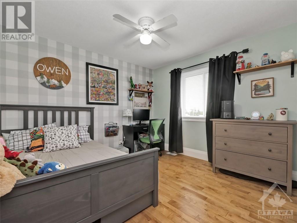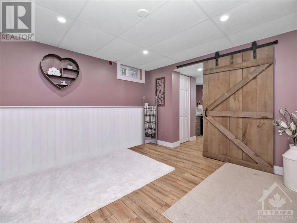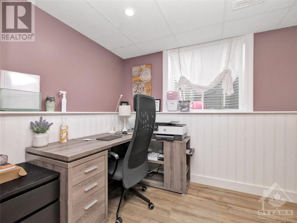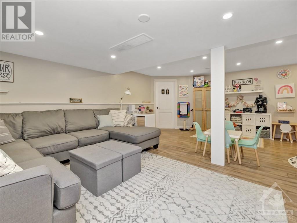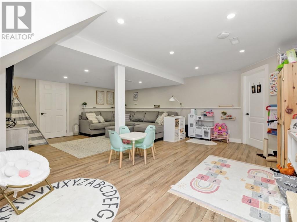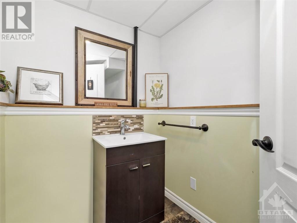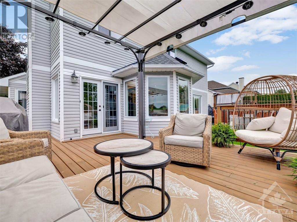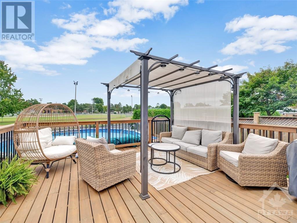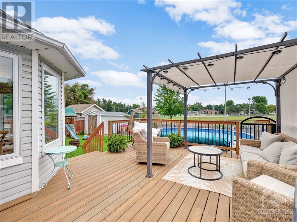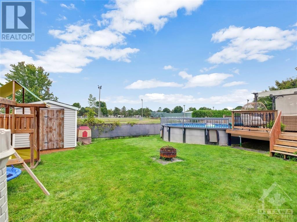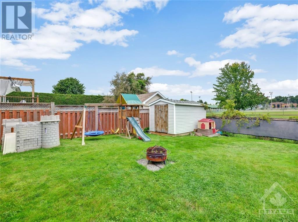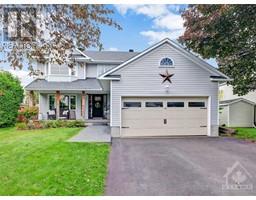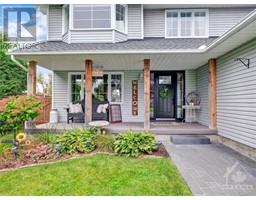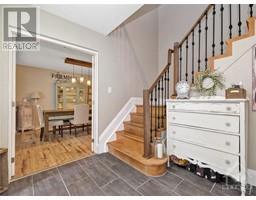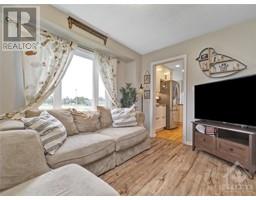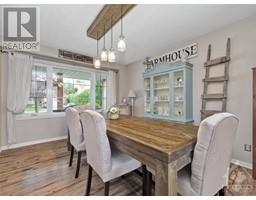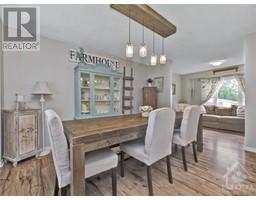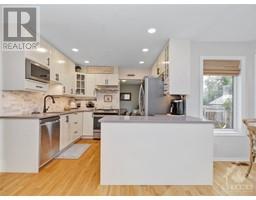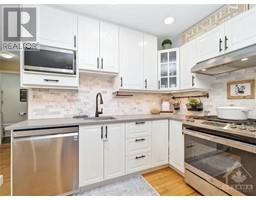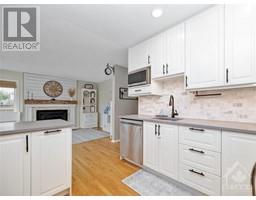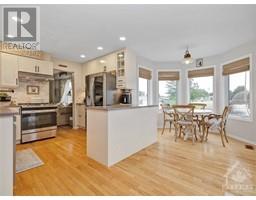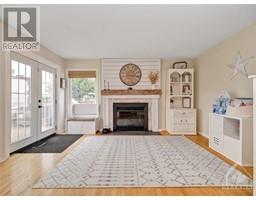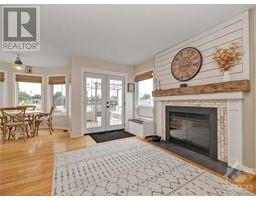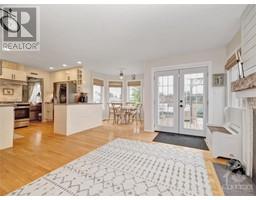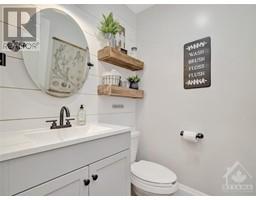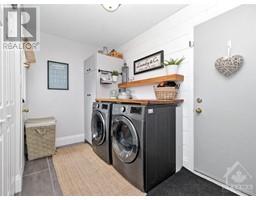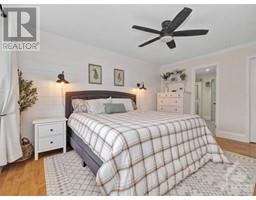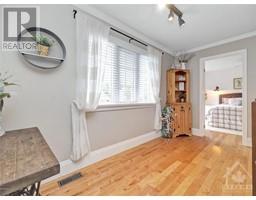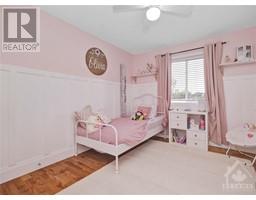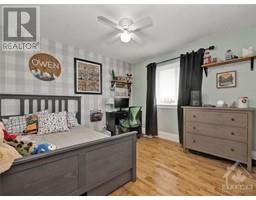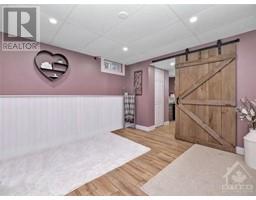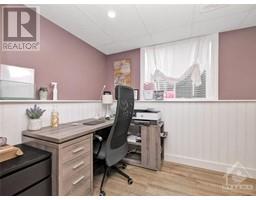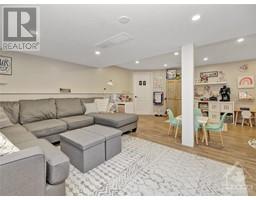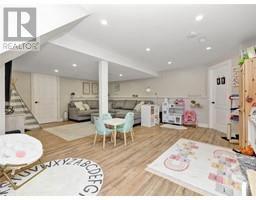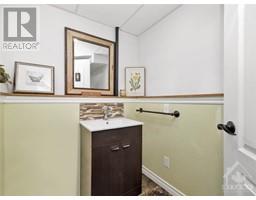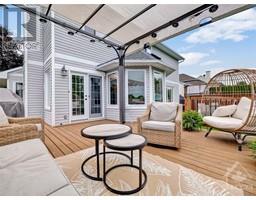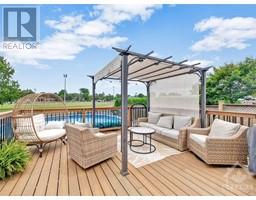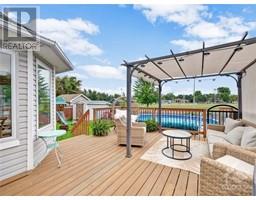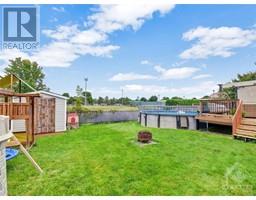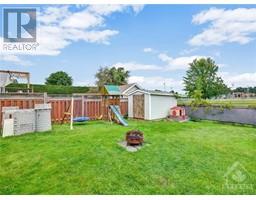4 Bedroom
4 Bathroom
Fireplace
Above Ground Pool
Central Air Conditioning
Forced Air
$819,000
Welcome to a meticulously maintained home that exudes pride of ownership. This inviting home offers abundant living space, ensuring comfort and style throughout. The fully fenced backyard offers a spacious deck, pristine pool, and no rear neighbors. Recent renovations include a fully finished basement (2019), elegant remodeled bathrooms (2020), a sleek kitchen (2023), a new deck (2022), and an updated pool (2021). Practical upgrades include a new driveway (2022), several energy-efficient windows (2020), a new roof (2023), and interlock (2020). Additional updates ensure comfort and efficiency: hot water tank (2022), furnace (2020), and air conditioning unit (2022). Every detail has been thoughtfully considered, making this home beautiful, functional, and ready for the next chapter in its story. Don’t miss the chance to make this bright, warm, and welcoming home yours! (id:35885)
Property Details
|
MLS® Number
|
1409567 |
|
Property Type
|
Single Family |
|
Neigbourhood
|
Russell |
|
Community Features
|
Family Oriented |
|
Features
|
Automatic Garage Door Opener |
|
Parking Space Total
|
6 |
|
Pool Type
|
Above Ground Pool |
|
Storage Type
|
Storage Shed |
|
Structure
|
Deck |
Building
|
Bathroom Total
|
4 |
|
Bedrooms Above Ground
|
3 |
|
Bedrooms Below Ground
|
1 |
|
Bedrooms Total
|
4 |
|
Appliances
|
Blinds |
|
Basement Development
|
Finished |
|
Basement Type
|
Full (finished) |
|
Constructed Date
|
1990 |
|
Construction Material
|
Wood Frame |
|
Construction Style Attachment
|
Detached |
|
Cooling Type
|
Central Air Conditioning |
|
Exterior Finish
|
Siding |
|
Fireplace Present
|
Yes |
|
Fireplace Total
|
1 |
|
Flooring Type
|
Hardwood, Laminate, Tile |
|
Foundation Type
|
Poured Concrete |
|
Half Bath Total
|
2 |
|
Heating Fuel
|
Natural Gas |
|
Heating Type
|
Forced Air |
|
Stories Total
|
2 |
|
Type
|
House |
|
Utility Water
|
Municipal Water |
Parking
|
Attached Garage
|
|
|
Inside Entry
|
|
|
Surfaced
|
|
Land
|
Acreage
|
No |
|
Fence Type
|
Fenced Yard |
|
Sewer
|
Municipal Sewage System |
|
Size Depth
|
110 Ft ,5 In |
|
Size Frontage
|
59 Ft ,1 In |
|
Size Irregular
|
59.05 Ft X 110.4 Ft |
|
Size Total Text
|
59.05 Ft X 110.4 Ft |
|
Zoning Description
|
Rv1 |
Rooms
| Level |
Type |
Length |
Width |
Dimensions |
|
Second Level |
Primary Bedroom |
|
|
15'0" x 12'0" |
|
Second Level |
Bedroom |
|
|
13'4" x 10'2" |
|
Second Level |
Bedroom |
|
|
11'0" x 10'5" |
|
Second Level |
Other |
|
|
Measurements not available |
|
Second Level |
3pc Ensuite Bath |
|
|
Measurements not available |
|
Second Level |
3pc Bathroom |
|
|
Measurements not available |
|
Lower Level |
Bedroom |
|
|
9'5" x 6'6" |
|
Lower Level |
Recreation Room |
|
|
22'0" x 20'6" |
|
Lower Level |
Den |
|
|
11'4" x 10'0" |
|
Lower Level |
2pc Bathroom |
|
|
Measurements not available |
|
Main Level |
Foyer |
|
|
9'0" x 8'9" |
|
Main Level |
Kitchen |
|
|
11'1" x 10'4" |
|
Main Level |
Eating Area |
|
|
9'0" x 8'9" |
|
Main Level |
Dining Room |
|
|
11'9" x 9'4" |
|
Main Level |
Living Room |
|
|
13'4" x 11'1" |
|
Main Level |
Family Room |
|
|
14'6" x 10'9" |
|
Main Level |
Laundry Room |
|
|
10'7" x 6'4" |
|
Main Level |
Partial Bathroom |
|
|
Measurements not available |
https://www.realtor.ca/real-estate/27351844/118-tweed-crescent-russell-russell

