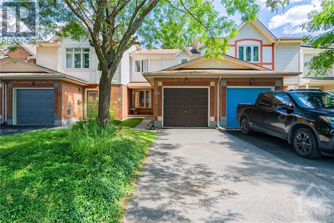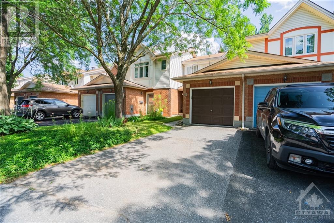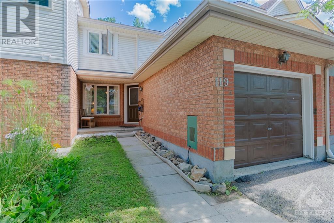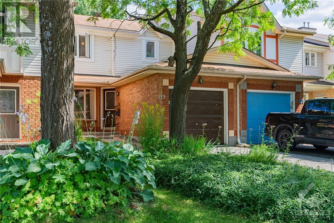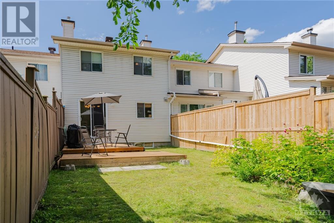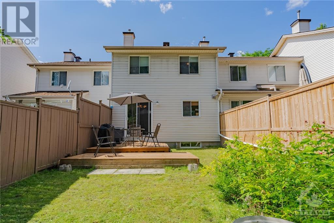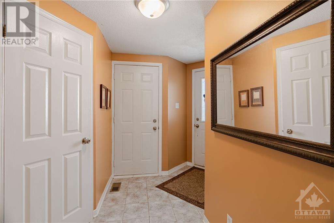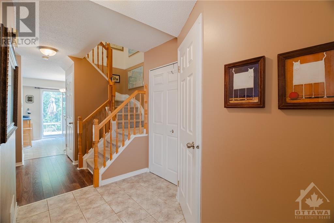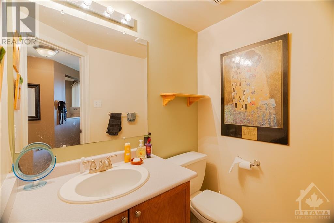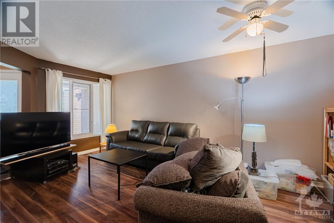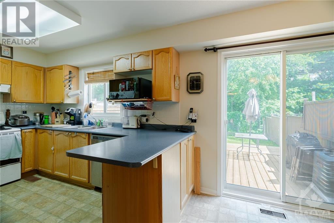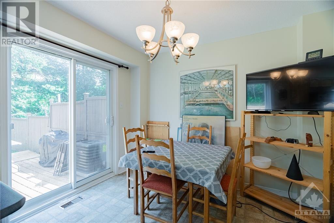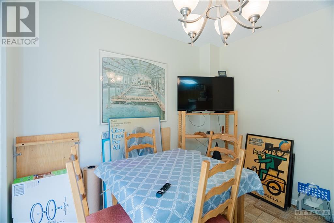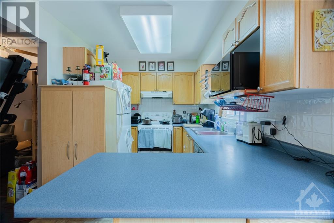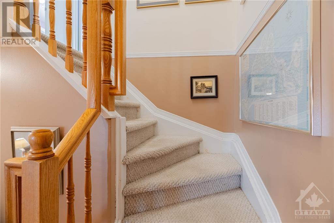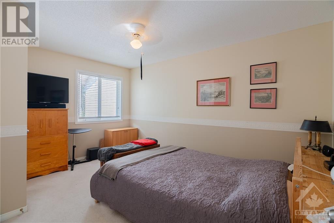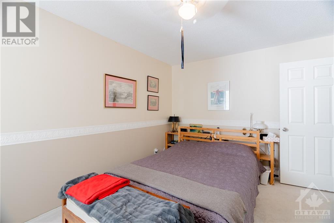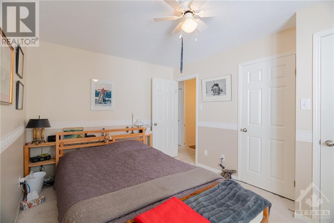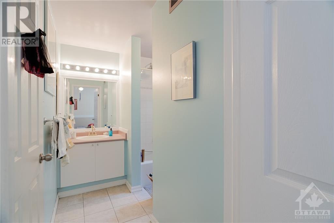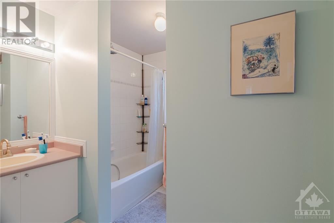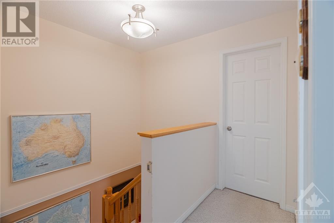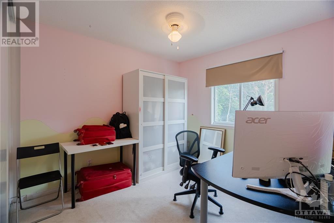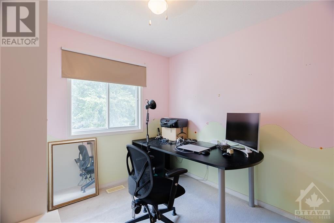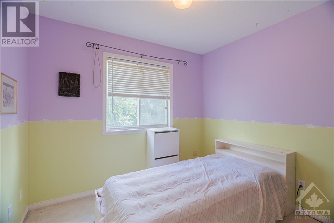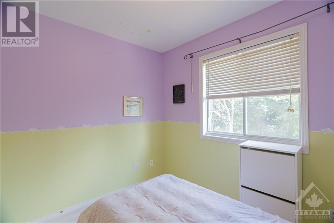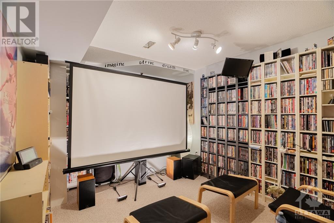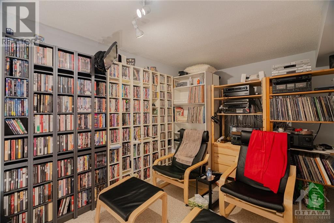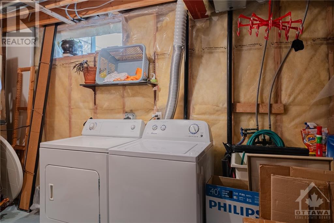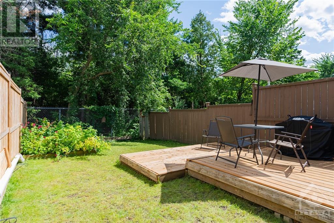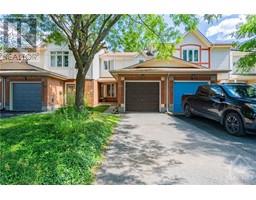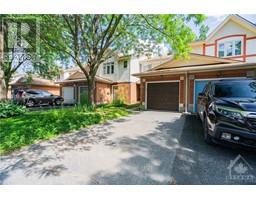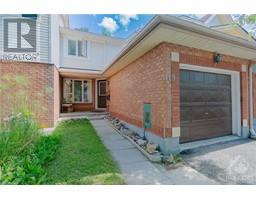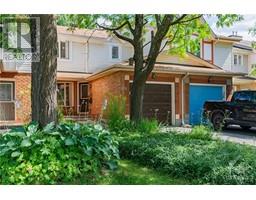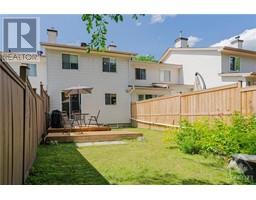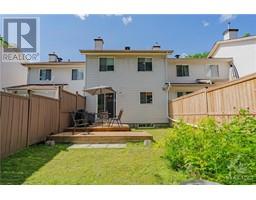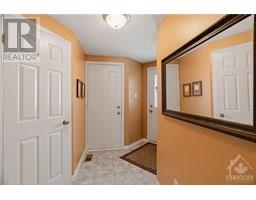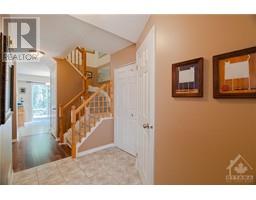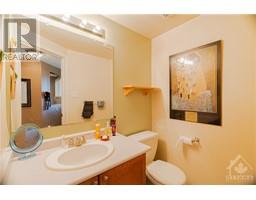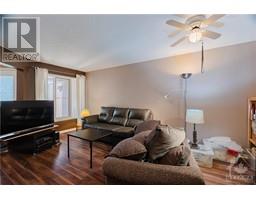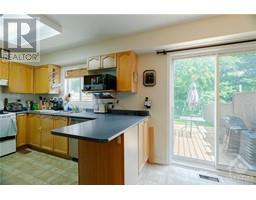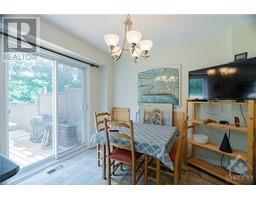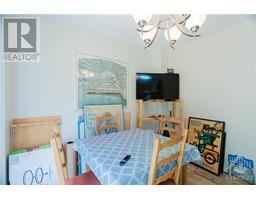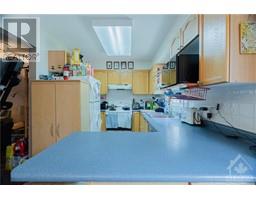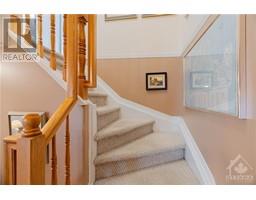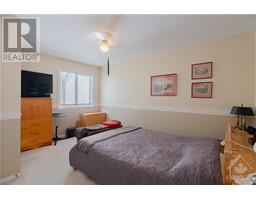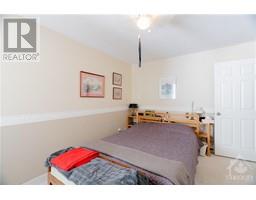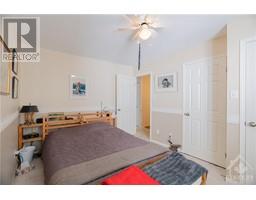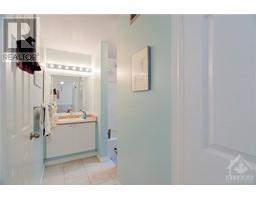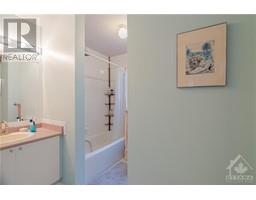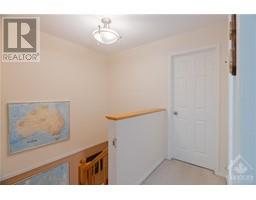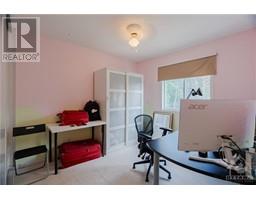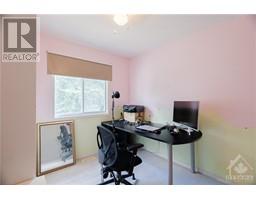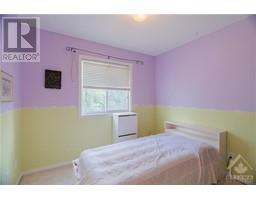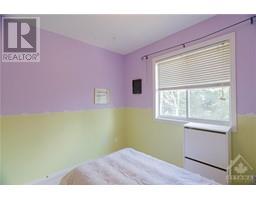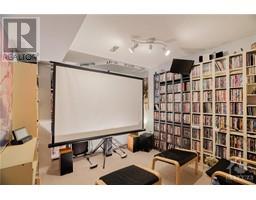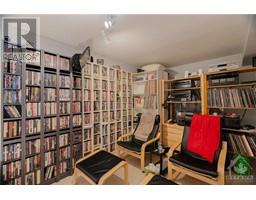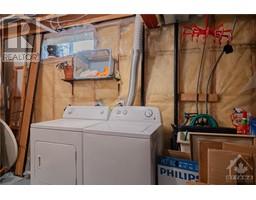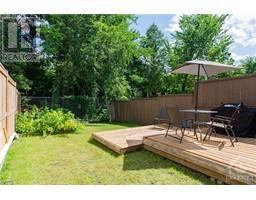3 Bedroom
2 Bathroom
Central Air Conditioning
Forced Air
$565,000
This adorable freehold townhouse onto serene wooded parkland. The living room and dining room feature cozy Ber Ber carpeting, creating a warm and inviting atmosphere. The spacious kitchen is equipped with light oak cabinetry and durable laminate flooring, providing ample storage and a stylish look. From the kitchen, patio doors open to an expansive two-level deck in a fenced yard, perfect for outdoor entertaining and relaxation. The master bedroom is a true retreat, offering a walk-in closet and a convenient cheater walk-through to the bathroom. The lower level of the home includes a cozy recreation room, ideal for family gatherings or a personal hideaway. This townhouse boasts numerous updates, including ceramic and laminate flooring, Ber Ber carpeting, central air conditioning, and an upgraded deck. The location is fantastic, offering a peaceful environment while being close to amenities. Enjoy the beauty of nature and the comfort of modern living in this charming townhouse. (id:35885)
Property Details
|
MLS® Number
|
1402544 |
|
Property Type
|
Single Family |
|
Neigbourhood
|
Briarbrook |
|
Amenities Near By
|
Golf Nearby, Recreation Nearby, Shopping |
|
Parking Space Total
|
3 |
Building
|
Bathroom Total
|
2 |
|
Bedrooms Above Ground
|
3 |
|
Bedrooms Total
|
3 |
|
Appliances
|
Refrigerator, Dishwasher, Dryer, Hood Fan, Stove, Washer |
|
Basement Development
|
Finished |
|
Basement Type
|
Full (finished) |
|
Constructed Date
|
1996 |
|
Cooling Type
|
Central Air Conditioning |
|
Exterior Finish
|
Brick, Siding |
|
Flooring Type
|
Wall-to-wall Carpet, Laminate, Tile |
|
Foundation Type
|
Poured Concrete |
|
Half Bath Total
|
1 |
|
Heating Fuel
|
Natural Gas |
|
Heating Type
|
Forced Air |
|
Stories Total
|
2 |
|
Type
|
Row / Townhouse |
|
Utility Water
|
Municipal Water |
Parking
Land
|
Acreage
|
No |
|
Fence Type
|
Fenced Yard |
|
Land Amenities
|
Golf Nearby, Recreation Nearby, Shopping |
|
Sewer
|
Municipal Sewage System |
|
Size Depth
|
105 Ft |
|
Size Frontage
|
21 Ft |
|
Size Irregular
|
21.01 Ft X 104.99 Ft |
|
Size Total Text
|
21.01 Ft X 104.99 Ft |
|
Zoning Description
|
Residential |
Rooms
| Level |
Type |
Length |
Width |
Dimensions |
|
Second Level |
Primary Bedroom |
|
|
14'0" x 9'0" |
|
Second Level |
Bedroom |
|
|
9'5" x 9'1" |
|
Second Level |
Bedroom |
|
|
9'7" x 9'3" |
|
Second Level |
Full Bathroom |
|
|
Measurements not available |
|
Lower Level |
Family Room |
|
|
15'7" x 9'9" |
|
Lower Level |
Laundry Room |
|
|
Measurements not available |
|
Lower Level |
Utility Room |
|
|
Measurements not available |
|
Lower Level |
Storage |
|
|
Measurements not available |
|
Main Level |
Foyer |
|
|
9'4" x 4'3" |
|
Main Level |
Living Room |
|
|
12'0" x 10'0" |
|
Main Level |
Dining Room |
|
|
10'0" x 8'0" |
|
Main Level |
Kitchen |
|
|
11'1" x 8'0" |
|
Main Level |
Eating Area |
|
|
10'6" x 8'2" |
|
Main Level |
2pc Bathroom |
|
|
Measurements not available |
https://www.realtor.ca/real-estate/27200364/119-banchory-crescent-kanata-briarbrook

