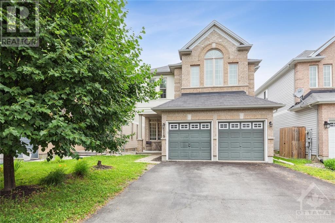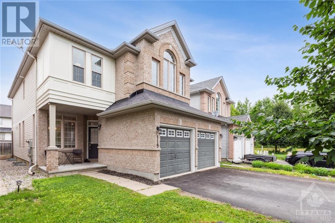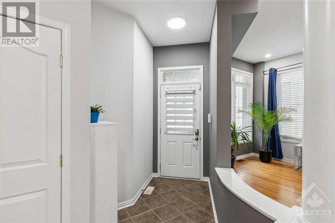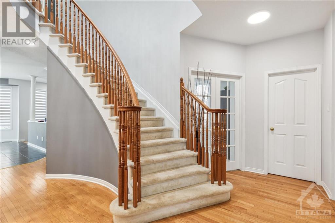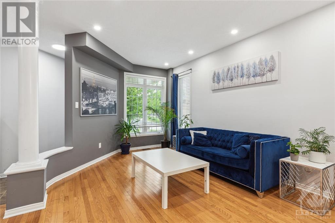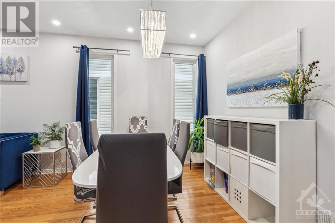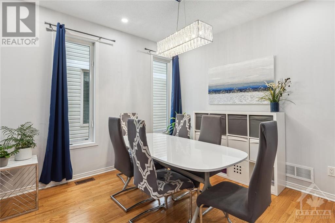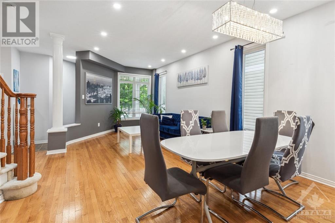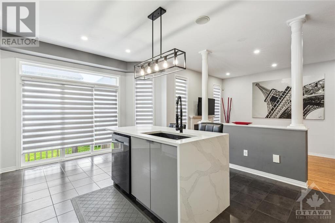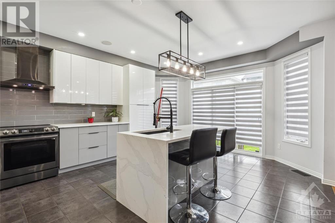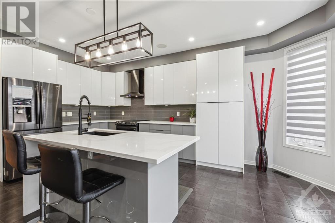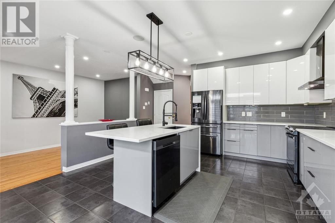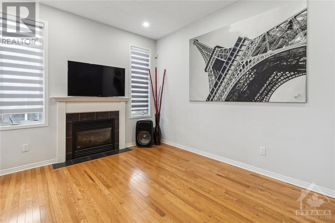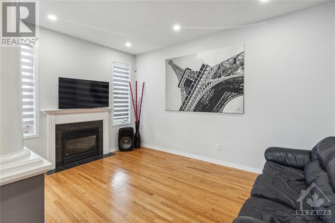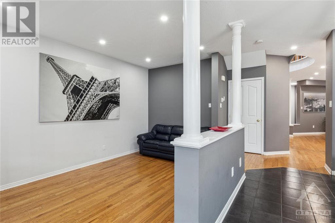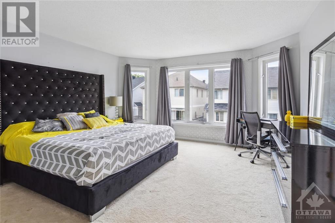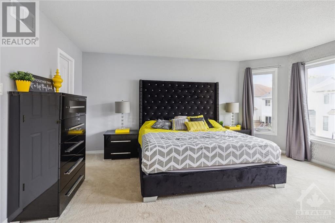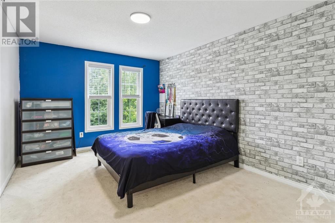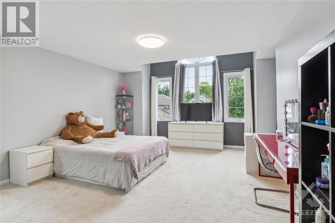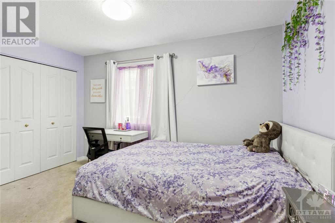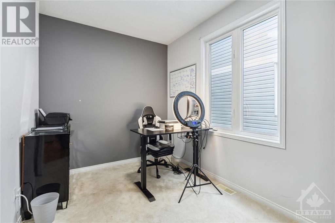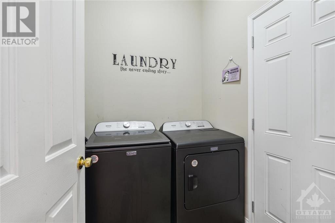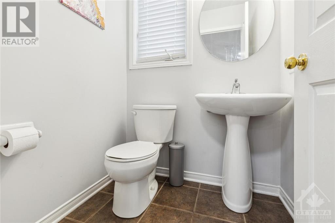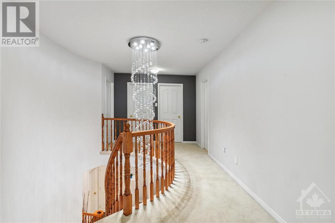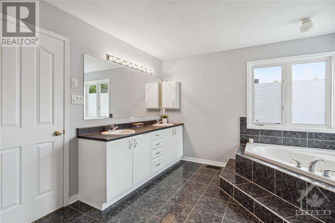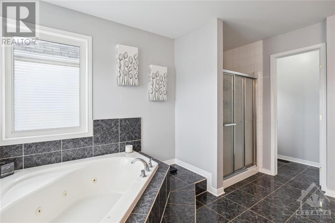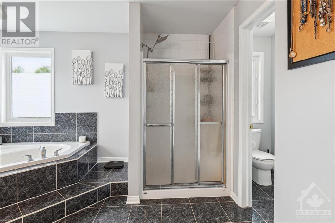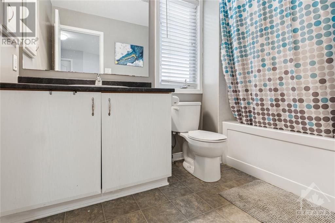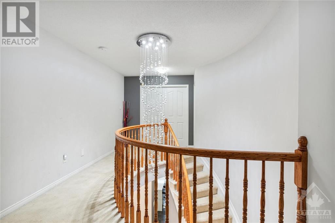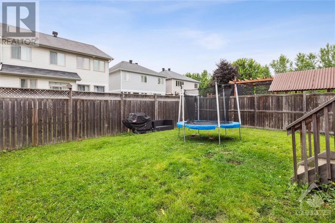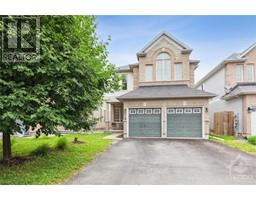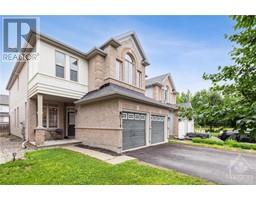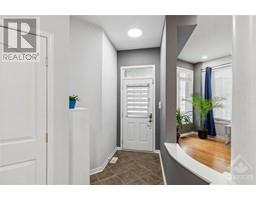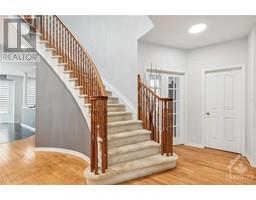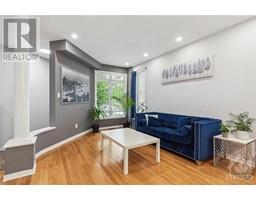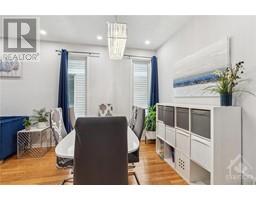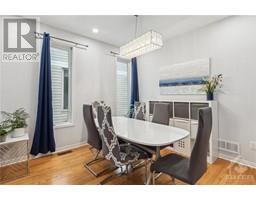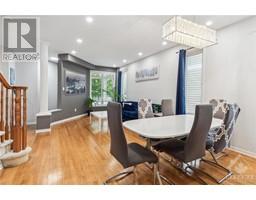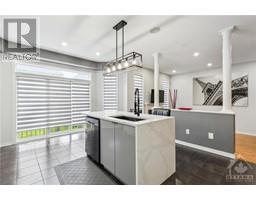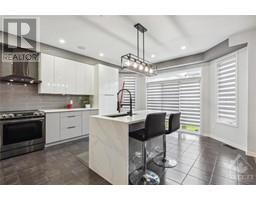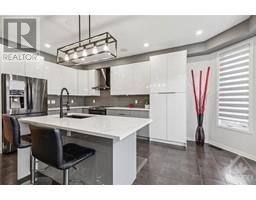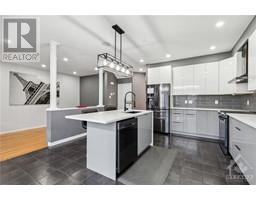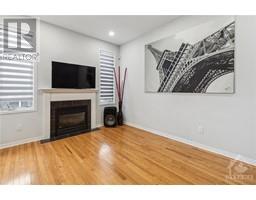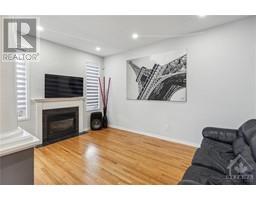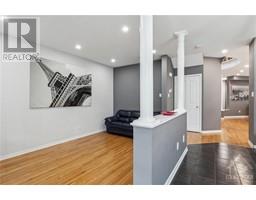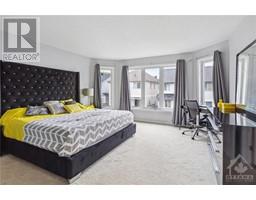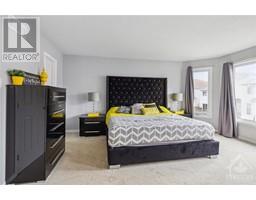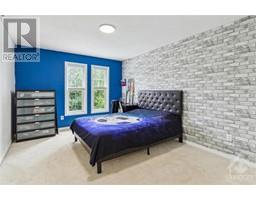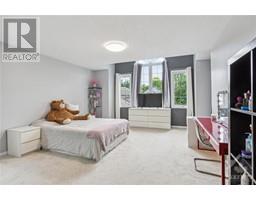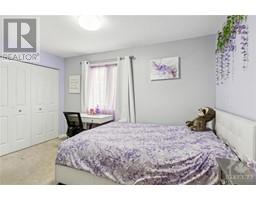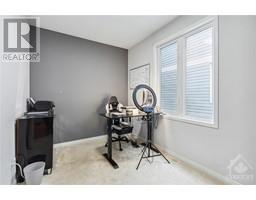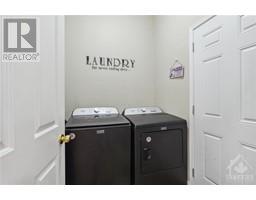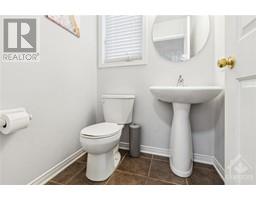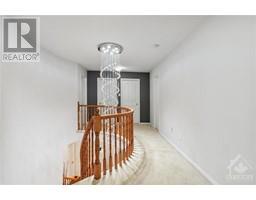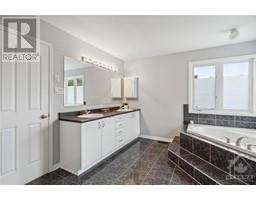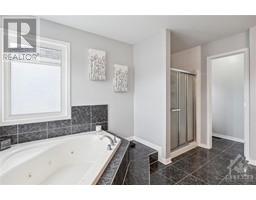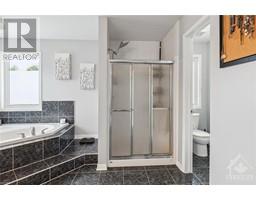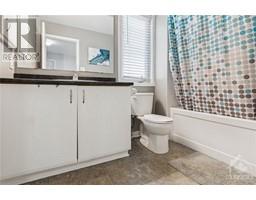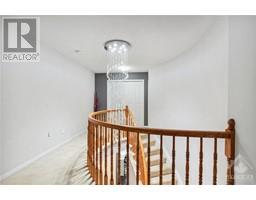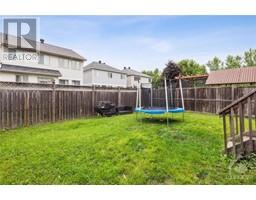4 Bedroom
3 Bathroom
Fireplace
Central Air Conditioning
Forced Air
$949,900
Welcome to 119 Macara Crescent, located in the desirable South March neighbourhood of Kanata, Ottawa, Ontario. This stunning modern-style home is perfect for a young family and is truly turn-key, ready for you to move in and start making memories. Step inside to discover a beautifully designed interior with a unique staircase and stunning hardwood floors. The spacious layout includes four well-appointed bedrooms, providing ample space for comfort and relaxation. The property boasts a fantastic backyard, ideal for kids to play and enjoy outdoor activities. Whether you're entertaining guests or spending quality family time, this home offers the perfect setting. Additionally, this home is conveniently located near schools and grocery stores, making everyday errands and school runs a breeze. Experience the best of modern living in a family-friendly community at 119 Macara Crescent. Don't miss this opportunity to make this exceptional property your new home. (id:35885)
Property Details
|
MLS® Number
|
1399255 |
|
Property Type
|
Single Family |
|
Neigbourhood
|
Briar Ridge |
|
Amenities Near By
|
Public Transit, Recreation Nearby, Shopping |
|
Easement
|
None |
|
Features
|
Cul-de-sac |
|
Parking Space Total
|
6 |
Building
|
Bathroom Total
|
3 |
|
Bedrooms Above Ground
|
4 |
|
Bedrooms Total
|
4 |
|
Appliances
|
Refrigerator, Dishwasher, Dryer, Hood Fan, Stove, Washer, Alarm System |
|
Basement Development
|
Unfinished |
|
Basement Type
|
Full (unfinished) |
|
Constructed Date
|
2008 |
|
Construction Style Attachment
|
Detached |
|
Cooling Type
|
Central Air Conditioning |
|
Exterior Finish
|
Brick, Siding |
|
Fireplace Present
|
Yes |
|
Fireplace Total
|
1 |
|
Fixture
|
Drapes/window Coverings |
|
Flooring Type
|
Carpeted, Hardwood, Ceramic |
|
Foundation Type
|
Poured Concrete |
|
Half Bath Total
|
1 |
|
Heating Fuel
|
Natural Gas |
|
Heating Type
|
Forced Air |
|
Stories Total
|
2 |
|
Type
|
House |
|
Utility Water
|
Municipal Water |
Parking
Land
|
Acreage
|
No |
|
Land Amenities
|
Public Transit, Recreation Nearby, Shopping |
|
Size Depth
|
104 Ft ,10 In |
|
Size Frontage
|
35 Ft |
|
Size Irregular
|
35.03 Ft X 104.87 Ft |
|
Size Total Text
|
35.03 Ft X 104.87 Ft |
|
Zoning Description
|
Residential |
Rooms
| Level |
Type |
Length |
Width |
Dimensions |
|
Second Level |
Primary Bedroom |
|
|
16'3" x 14'3" |
|
Second Level |
Other |
|
|
6'3" x 6'3" |
|
Second Level |
4pc Ensuite Bath |
|
|
15'6" x 11'4" |
|
Second Level |
Bedroom |
|
|
18'5" x 14'9" |
|
Second Level |
Bedroom |
|
|
13'1" x 9'10" |
|
Second Level |
Bedroom |
|
|
14'9" x 10'1" |
|
Second Level |
3pc Bathroom |
|
|
Measurements not available |
|
Basement |
Recreation Room |
|
|
23'7" x 13'3" |
|
Main Level |
Living Room |
|
|
14'3" x 10'9" |
|
Main Level |
Dining Room |
|
|
10'0" x 8'11" |
|
Main Level |
Kitchen |
|
|
14'6" x 10'7" |
|
Main Level |
Eating Area |
|
|
14'6" x 7'9" |
|
Main Level |
Family Room |
|
|
15'6" x 11'4" |
|
Main Level |
Den |
|
|
10'0" x 8'4" |
|
Main Level |
2pc Bathroom |
|
|
Measurements not available |
|
Main Level |
Laundry Room |
|
|
Measurements not available |
|
Main Level |
Foyer |
|
|
Measurements not available |
https://www.realtor.ca/real-estate/27082619/119-macara-crescent-ottawa-briar-ridge

