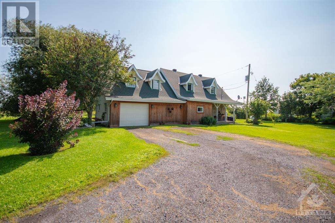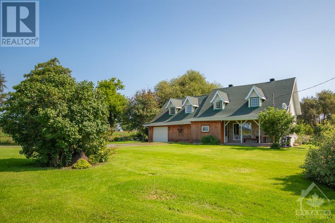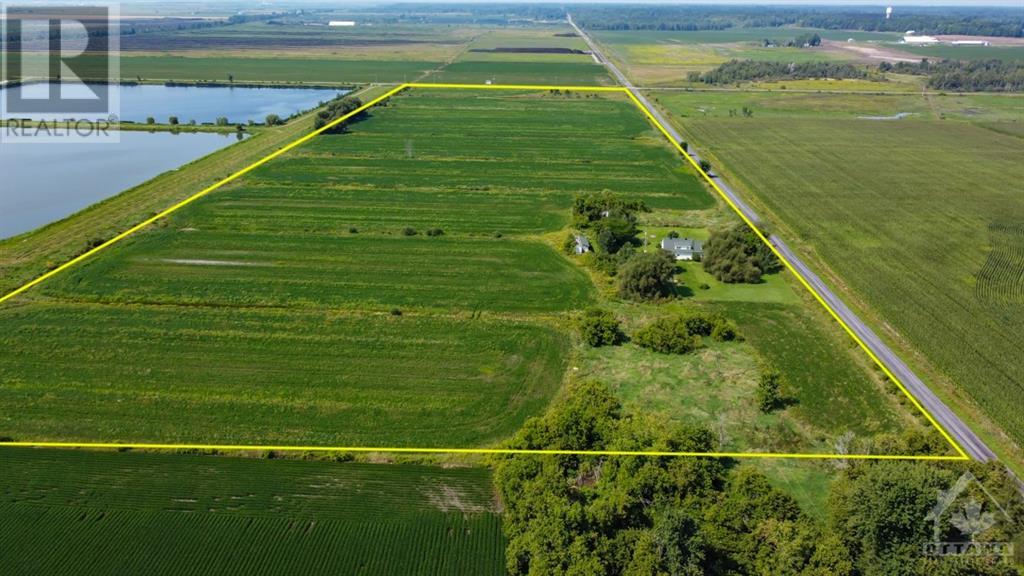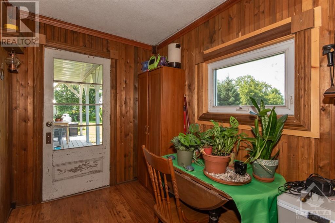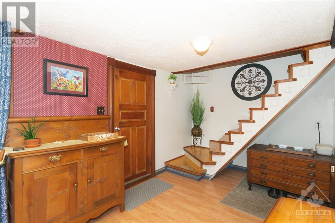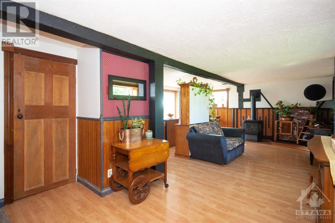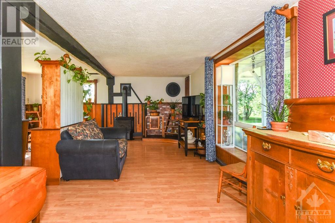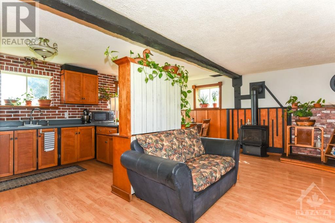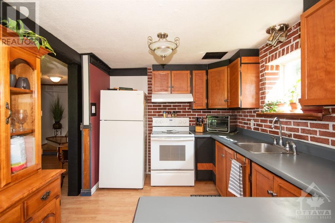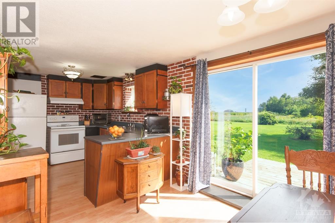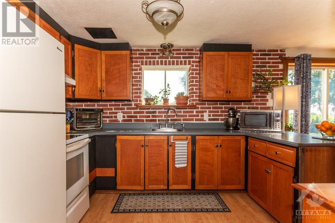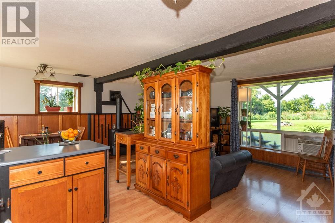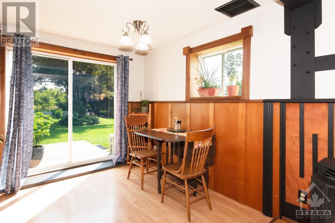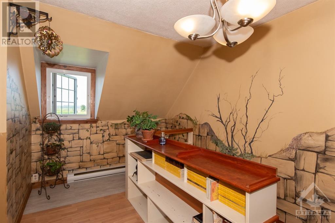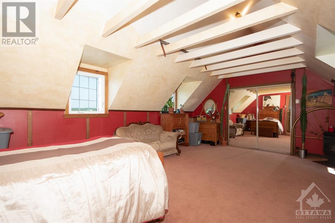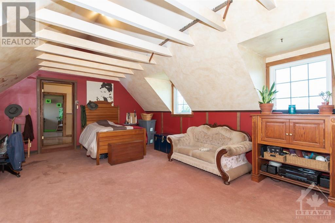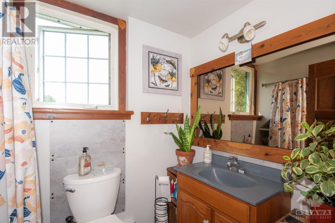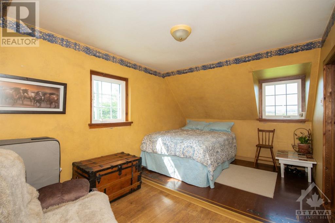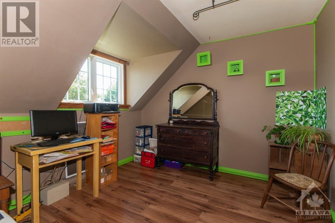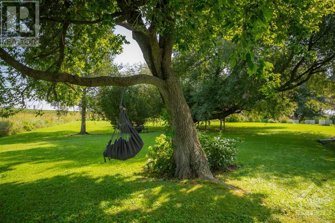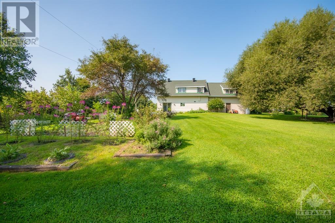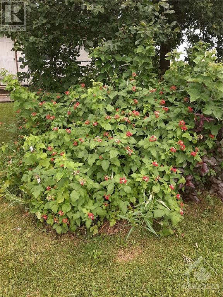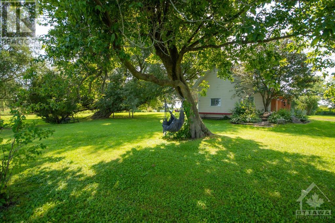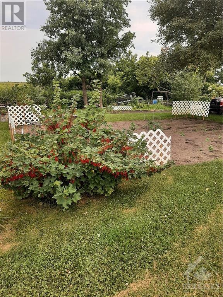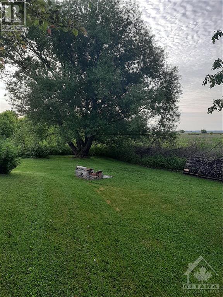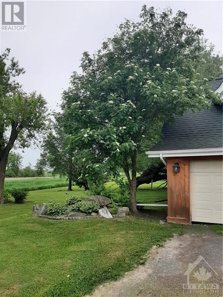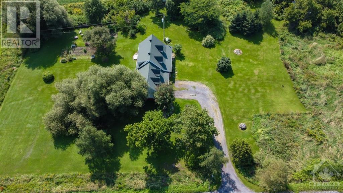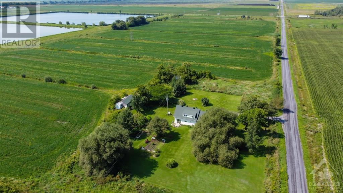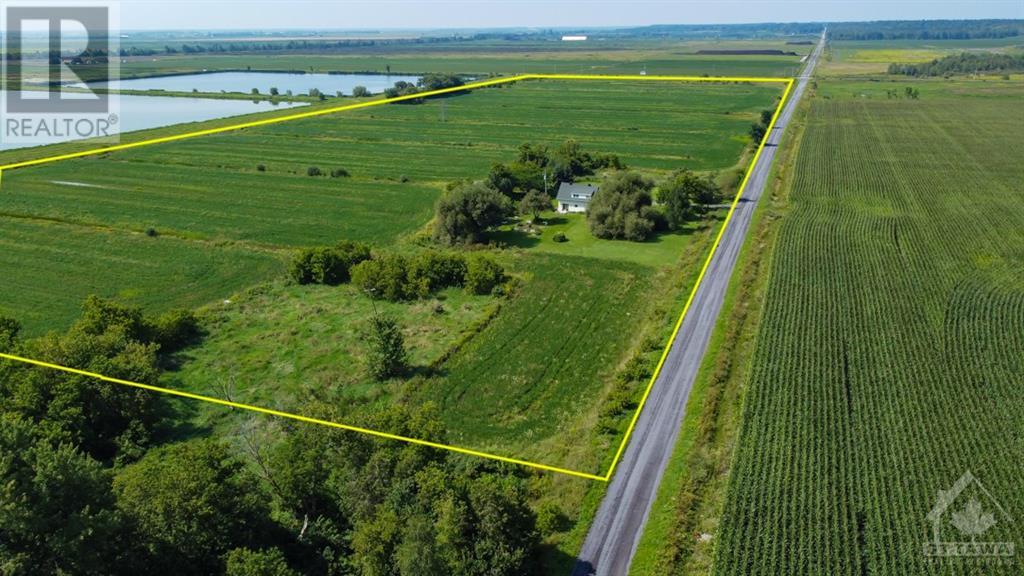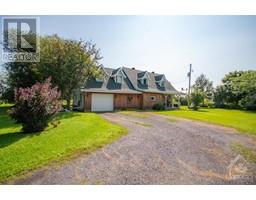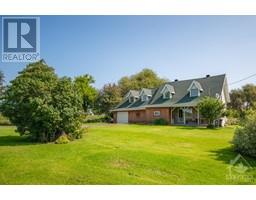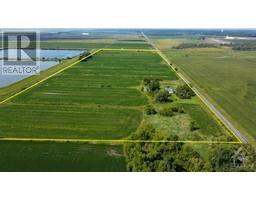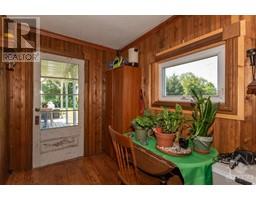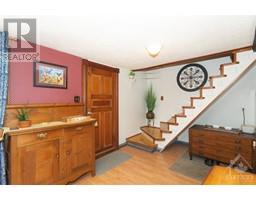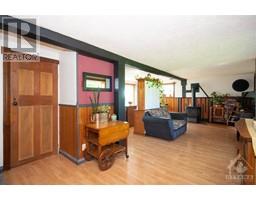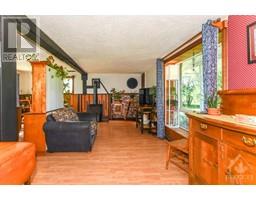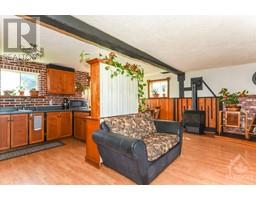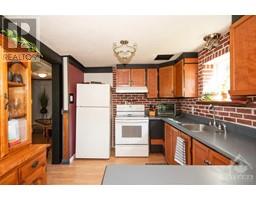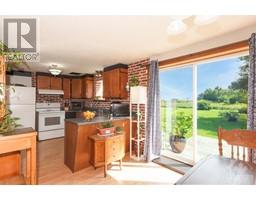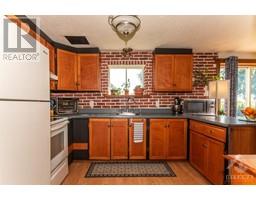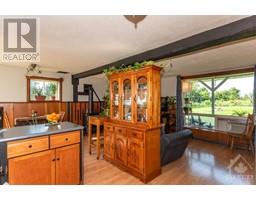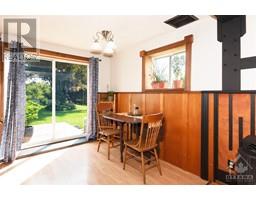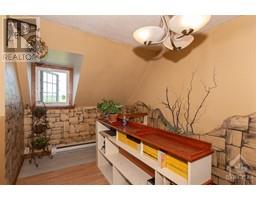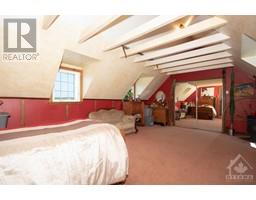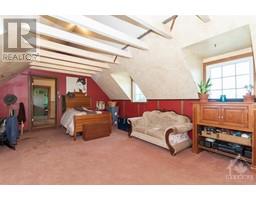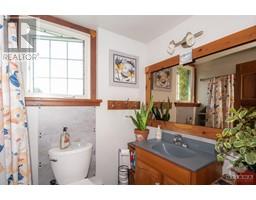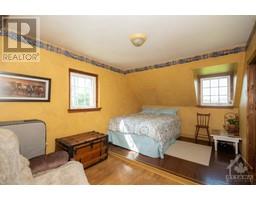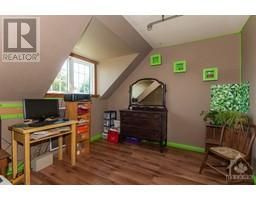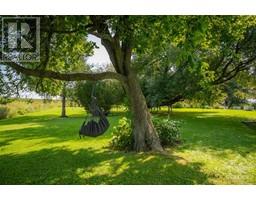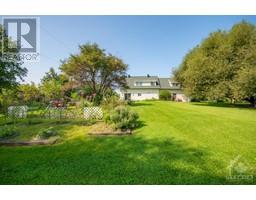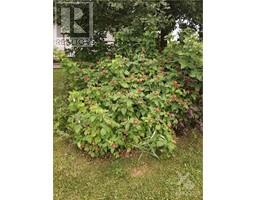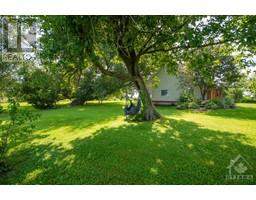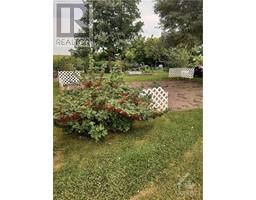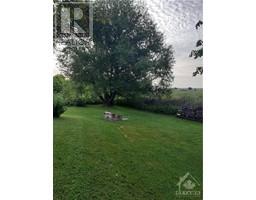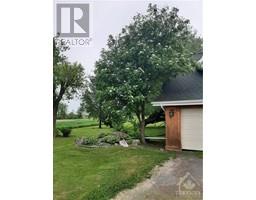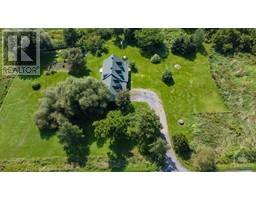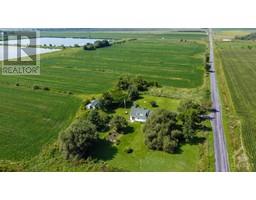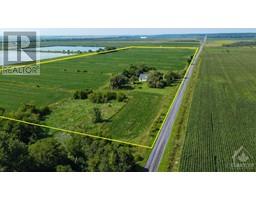3 Bedroom
1 Bathroom
Fireplace
Window Air Conditioner
Other
Acreage
$569,900
Private and secluded area you can fully enjoy! Quaint 3 bedroom Canadiana style home located on almost 40 acres of land! Attached garage and workshop. Rustic kitchen with eating area and patio doors to back yard. Cozy living room with propane stove. Huge master bedroom. sizeable 2nd and 3rd bedrooms as well as a full bath. The lot boasts of gardens and various types of fruit trees & bushes such as raspberries, plums & apples. Property has 2 wells: surface well and a reserve well. Roof shingles replaced in 2013 with 40 year shingles. Backs onto Alfred bogs. Prescott-Russell Recreational Trail is in close proximity! 33 acres are currently rented out to a farmer for the remainder of the year. 24 hours irrevocable on offers. Sold "as is where is". Move-in and appreciate the peace & quiet at last! (id:35885)
Business
|
Business Type
|
Agriculture, Forestry, Fishing and Hunting, Other |
|
Business Sub Type
|
Vegetable farm, Other |
Property Details
|
MLS® Number
|
1407143 |
|
Property Type
|
Agriculture |
|
Neigbourhood
|
alfred |
|
Crop
|
Grains |
|
Farm Type
|
Cash Crop |
|
Features
|
Farm Setting |
|
Parking Space Total
|
4 |
|
Storage Type
|
Storage Shed |
Building
|
Bathroom Total
|
1 |
|
Bedrooms Above Ground
|
3 |
|
Bedrooms Total
|
3 |
|
Appliances
|
Refrigerator, Stove |
|
Basement Development
|
Not Applicable |
|
Basement Type
|
None (not Applicable) |
|
Constructed Date
|
1900 |
|
Construction Style Attachment
|
Detached |
|
Cooling Type
|
Window Air Conditioner |
|
Exterior Finish
|
Siding, Wood |
|
Fireplace Present
|
Yes |
|
Fireplace Total
|
2 |
|
Flooring Type
|
Wall-to-wall Carpet, Mixed Flooring, Laminate |
|
Heating Fuel
|
Propane |
|
Heating Type
|
Other |
|
Stories Total
|
2 |
|
Type
|
House |
|
Utility Water
|
Well |
Parking
Land
|
Acreage
|
Yes |
|
Sewer
|
Septic System |
|
Size Irregular
|
39.57 |
|
Size Total
|
39.57 Ac |
|
Size Total Text
|
39.57 Ac |
|
Zoning Description
|
Ru1 |
Rooms
| Level |
Type |
Length |
Width |
Dimensions |
|
Second Level |
Primary Bedroom |
|
|
20'8" x 15'8" |
|
Second Level |
Full Bathroom |
|
|
8'0" x 5'1" |
|
Second Level |
Bedroom |
|
|
18'8" x 9'9" |
|
Second Level |
Bedroom |
|
|
10'1" x 10'1" |
|
Main Level |
Mud Room |
|
|
8'9" x 8'2" |
|
Main Level |
Foyer |
|
|
11'7" x 11'5" |
|
Main Level |
Living Room |
|
|
15'6" x 10'2" |
|
Main Level |
Kitchen |
|
|
10'8" x 9'1" |
|
Main Level |
Eating Area |
|
|
10'2" x 8'6" |
|
Main Level |
Laundry Room |
|
|
8'5" x 6'0" |
|
Other |
Workshop |
|
|
Measurements not available |
https://www.realtor.ca/real-estate/27291256/1190-concession-7-street-alfred-alfred

