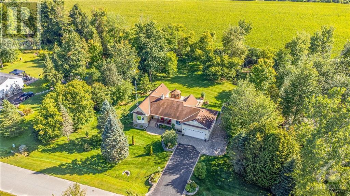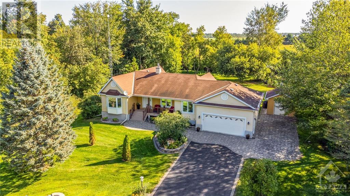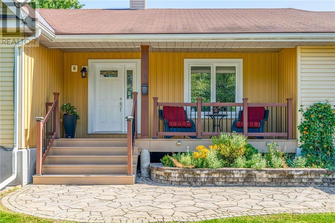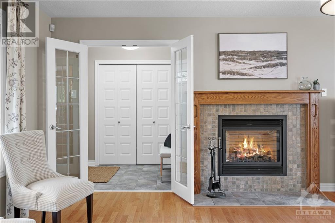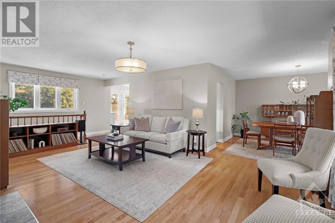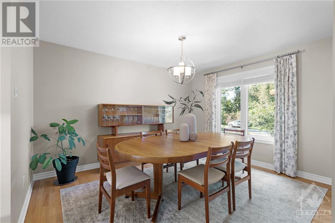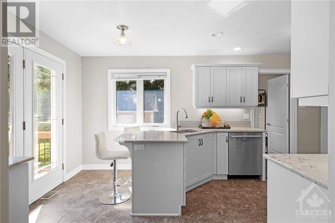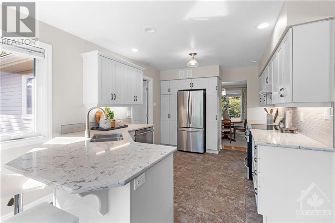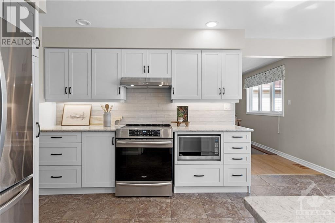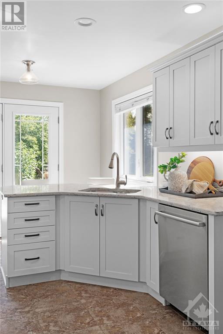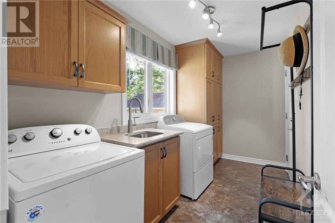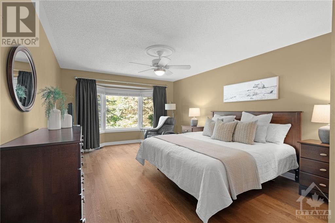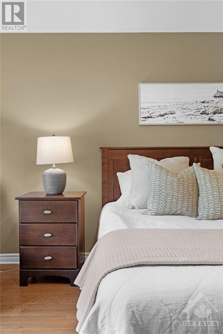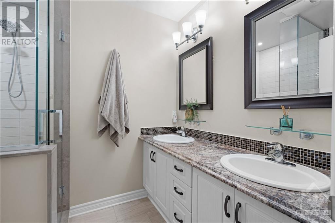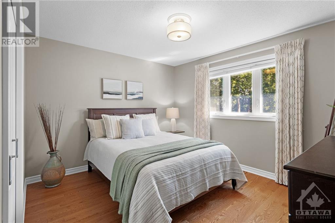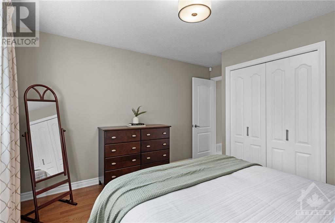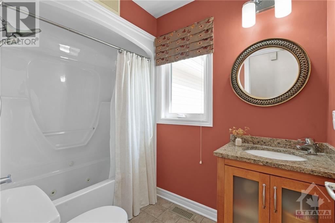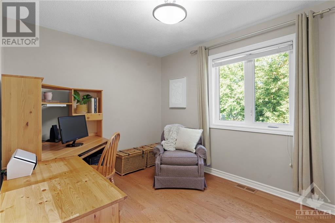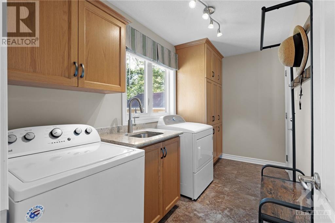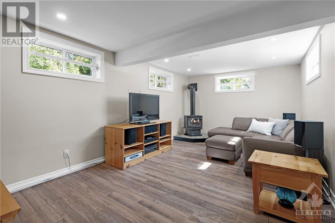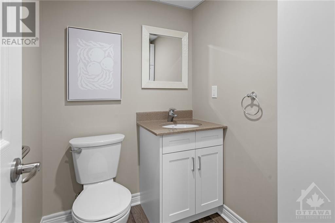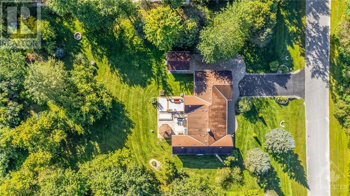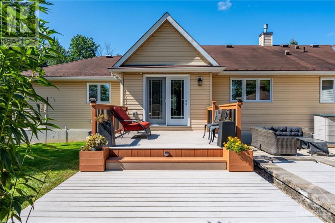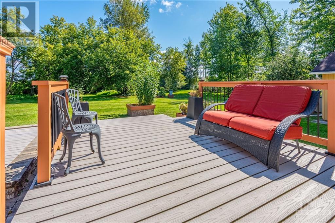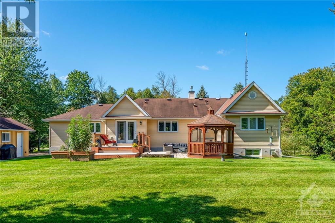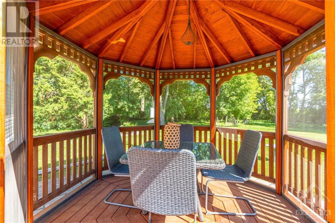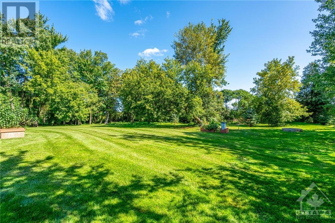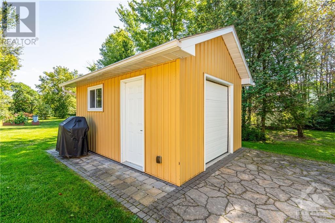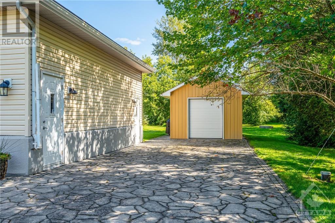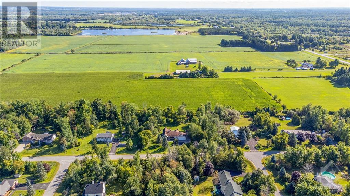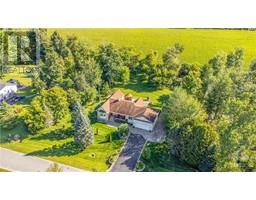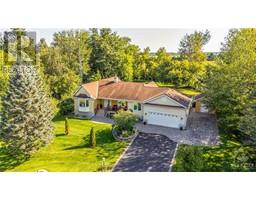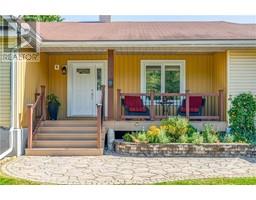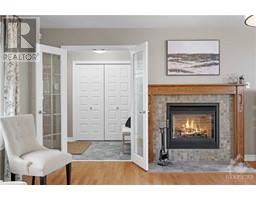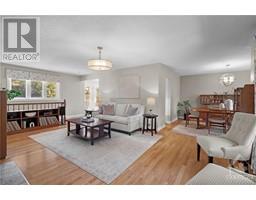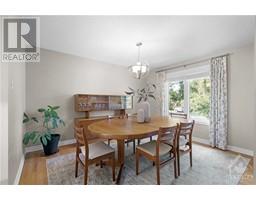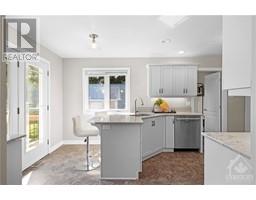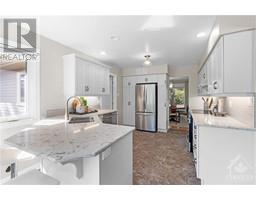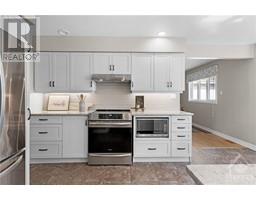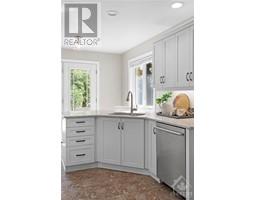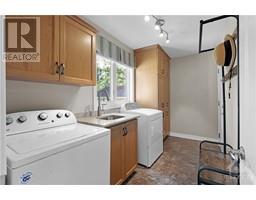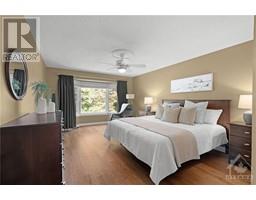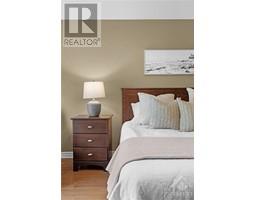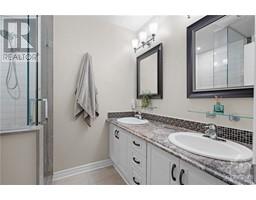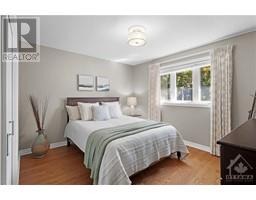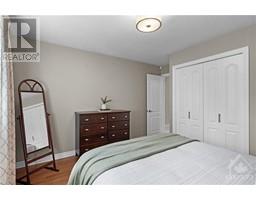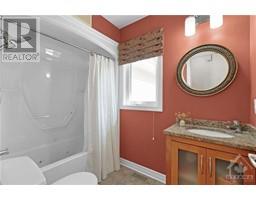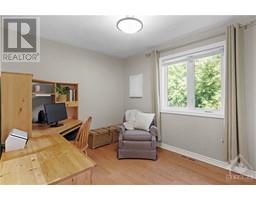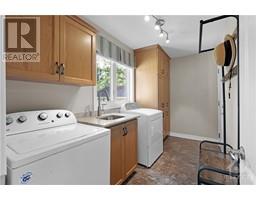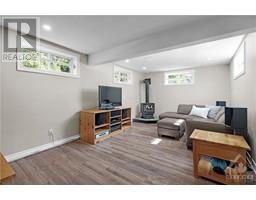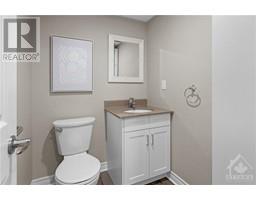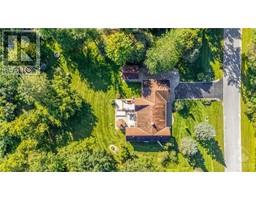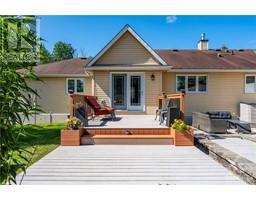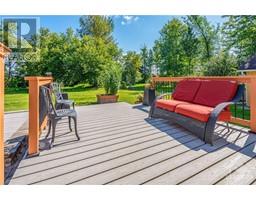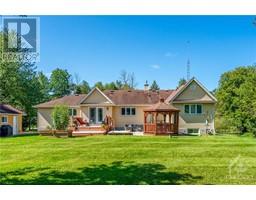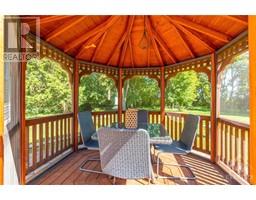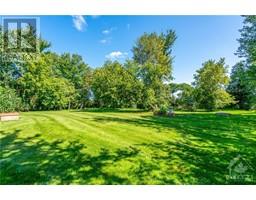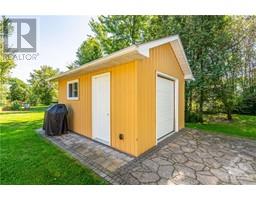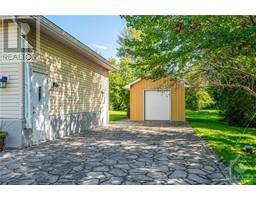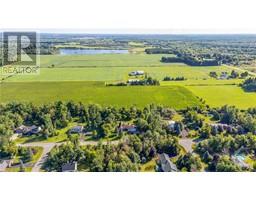3 Bedroom
3 Bathroom
Bungalow
Fireplace
Central Air Conditioning
Forced Air
Acreage
Land / Yard Lined With Hedges, Landscaped
$750,000
Situated in a sought-after Kemptville subdivision with paved roads, natural gas, privacy & fantastic neighbours, this 3 bed / 3 bath BUNGALOW (w/ double garage & 12x16 shed) is updated, meticulously maintained and set on a sunny, spacious & fully landscaped 1 ACRE lot w/ no rear neighbours. A covered front porch, inviting foyer, elegant dining room, sun soaked living room w/ gas fireplace & rich hardwood throughout. A newly renovated eat-in kitchen, complete w/ coffee station & breakfast bar, stepping out to a composite deck, interlock patio, charming screened-in gazebo, fire pit & endless greenery. Primary bedrm offers a walk-in closet, 4-pce updated ensuite. Lower level has a finished rec room w/ gas fireplace, 1/2 bath w/ shower rough-in, workshop, plenty of storage & in-law suite/teen suite potential w/ sep entrance. Ask for list of improvements, incl updated Windows, Roof, Furnace, AC, Generac + more. Pride of ownership w/ service contracts, truly move-in ready! 200amp. 48hr irrv. (id:35885)
Property Details
|
MLS® Number
|
1409405 |
|
Property Type
|
Single Family |
|
Neigbourhood
|
Kemptville |
|
Amenities Near By
|
Recreation Nearby, Shopping, Water Nearby |
|
Communication Type
|
Internet Access |
|
Community Features
|
Family Oriented |
|
Features
|
Acreage, Private Setting, Gazebo, Automatic Garage Door Opener |
|
Parking Space Total
|
5 |
|
Storage Type
|
Storage Shed |
Building
|
Bathroom Total
|
3 |
|
Bedrooms Above Ground
|
3 |
|
Bedrooms Total
|
3 |
|
Appliances
|
Refrigerator, Oven - Built-in, Dryer, Hood Fan, Microwave, Washer, Alarm System, Blinds |
|
Architectural Style
|
Bungalow |
|
Basement Development
|
Finished |
|
Basement Type
|
Full (finished) |
|
Constructed Date
|
1993 |
|
Construction Style Attachment
|
Detached |
|
Cooling Type
|
Central Air Conditioning |
|
Exterior Finish
|
Siding |
|
Fire Protection
|
Smoke Detectors |
|
Fireplace Present
|
Yes |
|
Fireplace Total
|
2 |
|
Flooring Type
|
Hardwood, Other |
|
Foundation Type
|
Poured Concrete |
|
Half Bath Total
|
1 |
|
Heating Fuel
|
Natural Gas |
|
Heating Type
|
Forced Air |
|
Stories Total
|
1 |
|
Type
|
House |
|
Utility Water
|
Drilled Well |
Parking
|
Detached Garage
|
|
|
Attached Garage
|
|
|
Oversize
|
|
|
Surfaced
|
|
Land
|
Acreage
|
Yes |
|
Land Amenities
|
Recreation Nearby, Shopping, Water Nearby |
|
Landscape Features
|
Land / Yard Lined With Hedges, Landscaped |
|
Sewer
|
Septic System |
|
Size Depth
|
237 Ft |
|
Size Frontage
|
195 Ft |
|
Size Irregular
|
1.07 |
|
Size Total
|
1.07 Ac |
|
Size Total Text
|
1.07 Ac |
|
Zoning Description
|
Residential |
Rooms
| Level |
Type |
Length |
Width |
Dimensions |
|
Basement |
Family Room |
|
|
13'1" x 18'11" |
|
Basement |
2pc Bathroom |
|
|
6'0" x 4'9" |
|
Basement |
Storage |
|
|
29'3" x 23'2" |
|
Basement |
Utility Room |
|
|
28'2" x 31'4" |
|
Main Level |
Foyer |
|
|
5'6" x 6'8" |
|
Main Level |
Living Room/fireplace |
|
|
14'10" x 23'9" |
|
Main Level |
Dining Room |
|
|
10'5" x 12'10" |
|
Main Level |
Kitchen |
|
|
10'5" x 19'3" |
|
Main Level |
Primary Bedroom |
|
|
12'5" x 17'6" |
|
Main Level |
4pc Ensuite Bath |
|
|
7'8" x 7'9" |
|
Main Level |
Other |
|
|
8'11" x 4'9" |
|
Main Level |
Bedroom |
|
|
8'11" x 10'7" |
|
Main Level |
Bedroom |
|
|
12'5" x 12'11" |
|
Main Level |
4pc Bathroom |
|
|
7'8" x 5'3" |
|
Main Level |
Laundry Room |
|
|
13'6" x 7'8" |
|
Other |
Other |
|
|
12'0" x 16'0" |
https://www.realtor.ca/real-estate/27359369/12-mountain-ash-drive-kemptville-kemptville

