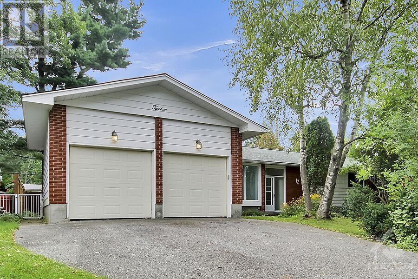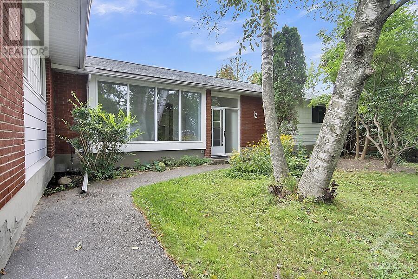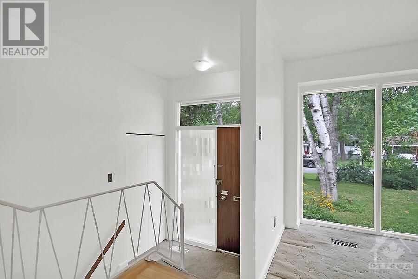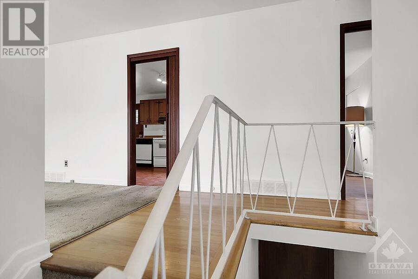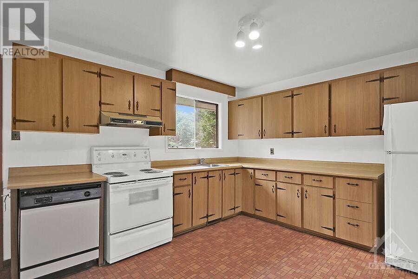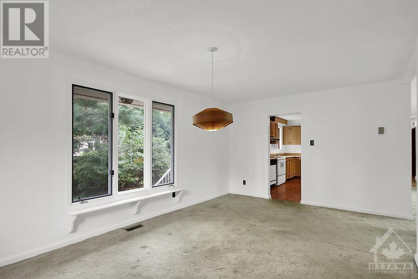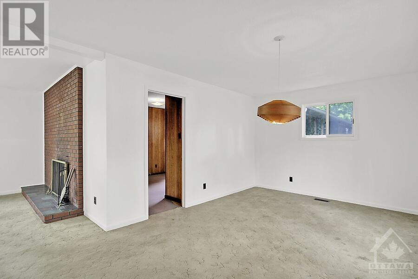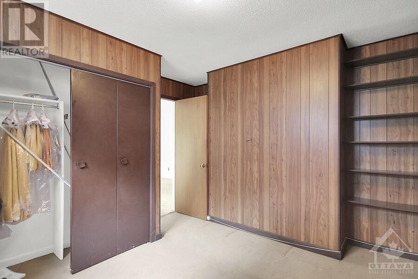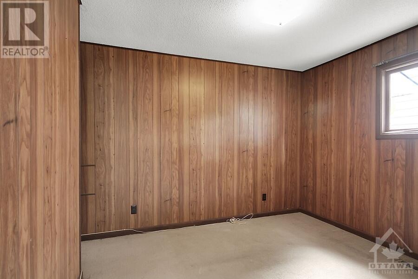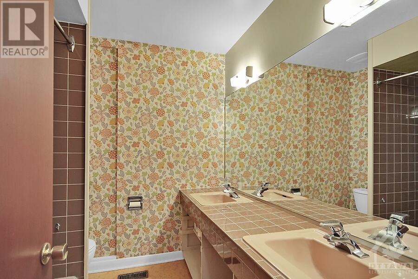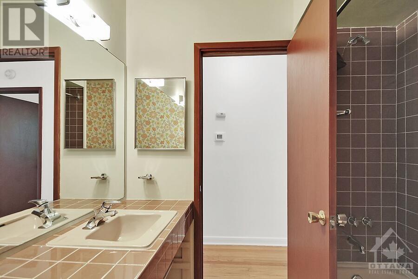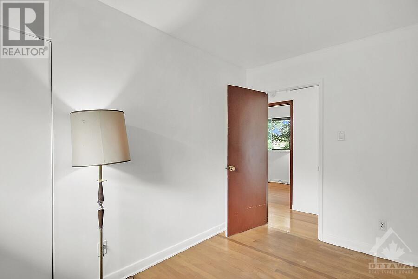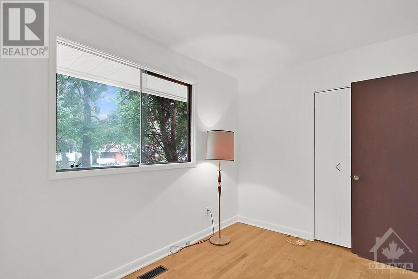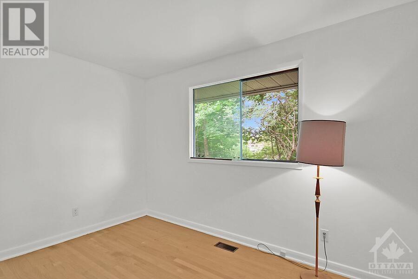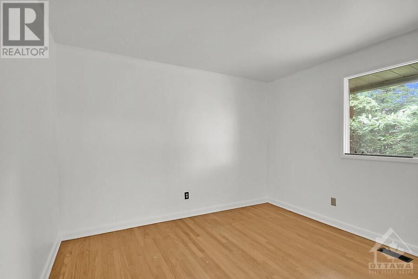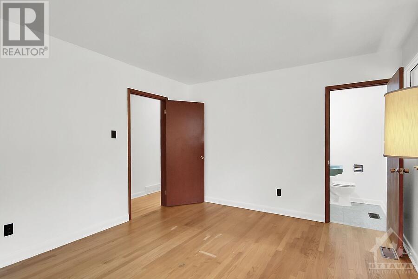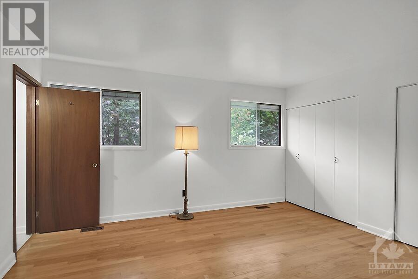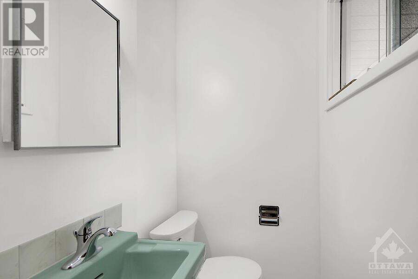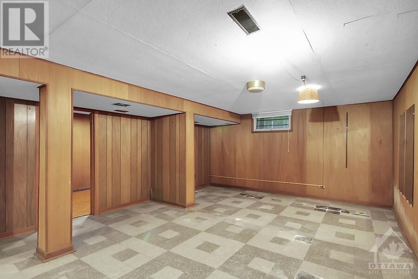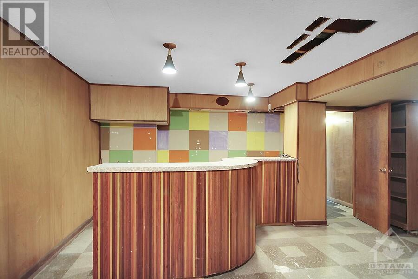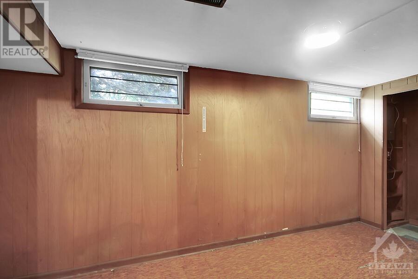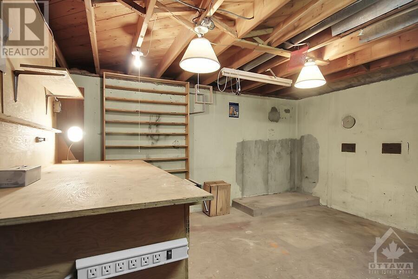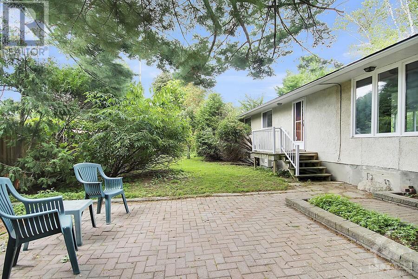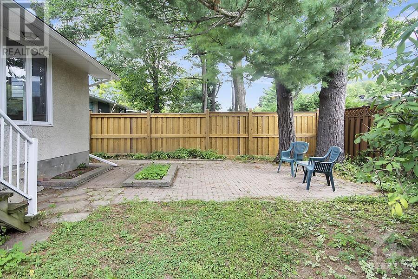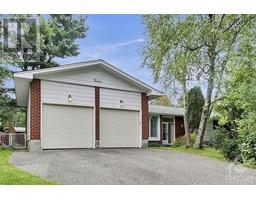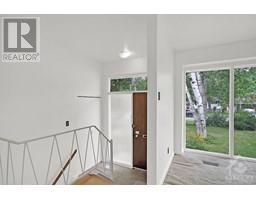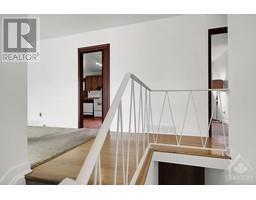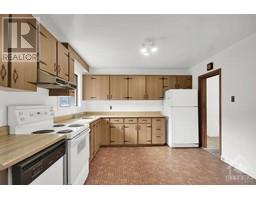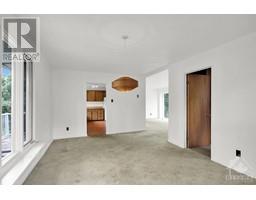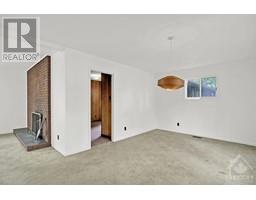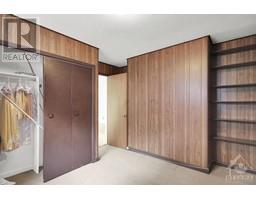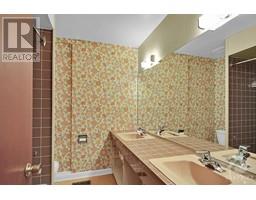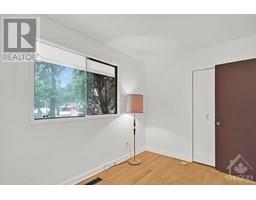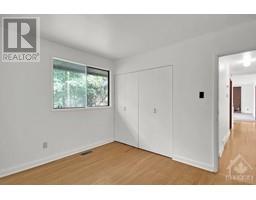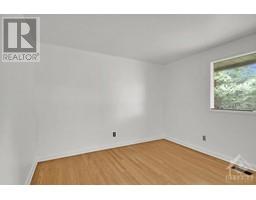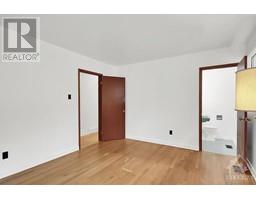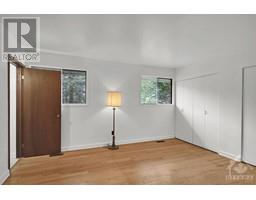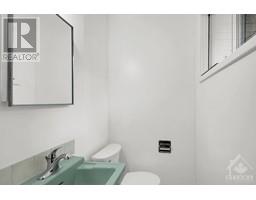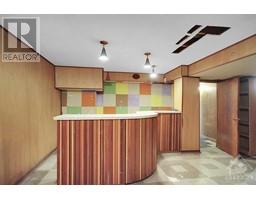5 Bedroom
2 Bathroom
Bungalow
Fireplace
Central Air Conditioning
Forced Air
$675,000
Here it is!!! Phenomenal quiet location in a mature area! Walk to outdoor Pool, Schools, NCC Trails, Bruce pit, Restaurants, Shopping. 5 bedrooms on main level with larger kitchen area, Living room, and a larger dining area due to an addition done in the seventies. Lower level is Spacious - with New, Owned - Hot water tank, Furnace, and A/C - all done in 2024. New gas line to the home 2024. Electrical panel 2022, Roof shingles 2022, Fencing 2022. This is a fantastic neighborhood to grow into, home also has a Great 2 car garage on the 80x100 lot. Main floor of home was freshly painted 2024. Quick access to - 416/417, Queensway Carleton Hospital, bike trails, Parks - Call your Realtor today! (id:35885)
Property Details
|
MLS® Number
|
1402153 |
|
Property Type
|
Single Family |
|
Neigbourhood
|
Lynwood Village |
|
Amenities Near By
|
Golf Nearby, Public Transit, Recreation Nearby |
|
Community Features
|
Family Oriented |
|
Features
|
Automatic Garage Door Opener |
|
Parking Space Total
|
5 |
Building
|
Bathroom Total
|
2 |
|
Bedrooms Above Ground
|
5 |
|
Bedrooms Total
|
5 |
|
Appliances
|
Refrigerator, Dishwasher, Dryer, Freezer, Hood Fan, Stove |
|
Architectural Style
|
Bungalow |
|
Basement Development
|
Partially Finished |
|
Basement Type
|
Full (partially Finished) |
|
Constructed Date
|
1960 |
|
Construction Style Attachment
|
Detached |
|
Cooling Type
|
Central Air Conditioning |
|
Exterior Finish
|
Aluminum Siding, Brick, Stucco |
|
Fireplace Present
|
Yes |
|
Fireplace Total
|
1 |
|
Fixture
|
Drapes/window Coverings |
|
Flooring Type
|
Wall-to-wall Carpet, Mixed Flooring, Hardwood, Linoleum |
|
Foundation Type
|
Poured Concrete |
|
Half Bath Total
|
1 |
|
Heating Fuel
|
Natural Gas |
|
Heating Type
|
Forced Air |
|
Stories Total
|
1 |
|
Type
|
House |
|
Utility Water
|
Municipal Water |
Parking
Land
|
Acreage
|
No |
|
Fence Type
|
Fenced Yard |
|
Land Amenities
|
Golf Nearby, Public Transit, Recreation Nearby |
|
Sewer
|
Municipal Sewage System |
|
Size Depth
|
100 Ft |
|
Size Frontage
|
80 Ft |
|
Size Irregular
|
80 Ft X 100 Ft |
|
Size Total Text
|
80 Ft X 100 Ft |
|
Zoning Description
|
R1f |
Rooms
| Level |
Type |
Length |
Width |
Dimensions |
|
Basement |
Recreation Room |
|
|
26'6" x 14'5" |
|
Basement |
Hobby Room |
|
|
15'0" x 7'10" |
|
Basement |
Other |
|
|
7'8" x 9'0" |
|
Basement |
Utility Room |
|
|
10'5" x 9'0" |
|
Basement |
Workshop |
|
|
14'0" x 12'0" |
|
Basement |
Laundry Room |
|
|
20'2" x 6'0" |
|
Basement |
Other |
|
|
6'4" x 6'0" |
|
Main Level |
4pc Bathroom |
|
|
7'8" x 6'9" |
|
Main Level |
2pc Ensuite Bath |
|
|
5'0" x 3'8" |
|
Main Level |
Primary Bedroom |
|
|
11'6" x 13'8" |
|
Main Level |
Bedroom |
|
|
10'3" x 12'3" |
|
Main Level |
Bedroom |
|
|
12'0" x 8'2" |
|
Main Level |
Bedroom |
|
|
11'6" x 8'2" |
|
Main Level |
Bedroom |
|
|
11'6" x 10'6" |
|
Main Level |
Kitchen |
|
|
11'4" x 15'2" |
|
Main Level |
Living Room/fireplace |
|
|
19'7" x 12'0" |
|
Main Level |
Dining Room |
|
|
18'4" x 11'8" |
|
Other |
Other |
|
|
20'0" x 20'0" |
Utilities
https://www.realtor.ca/real-estate/27343449/12-pinepoint-drive-ottawa-lynwood-village

