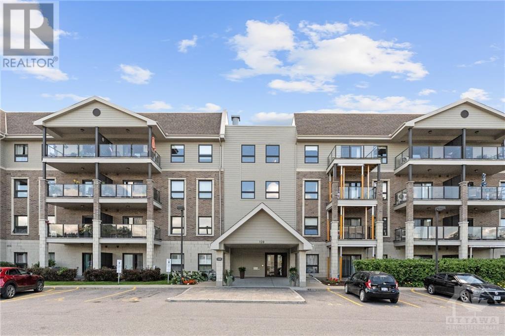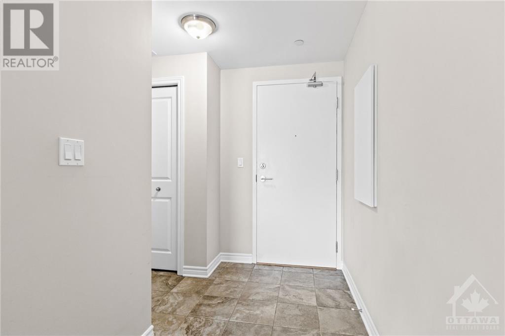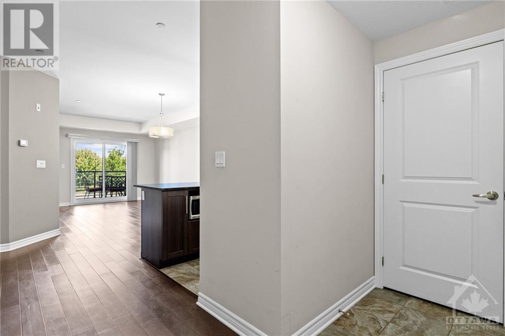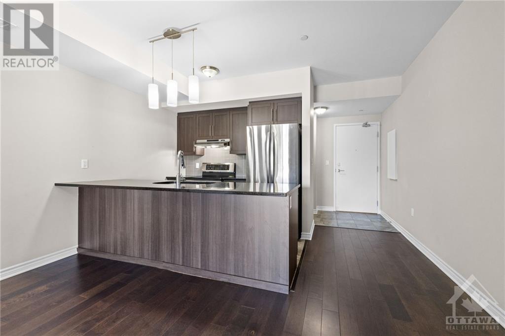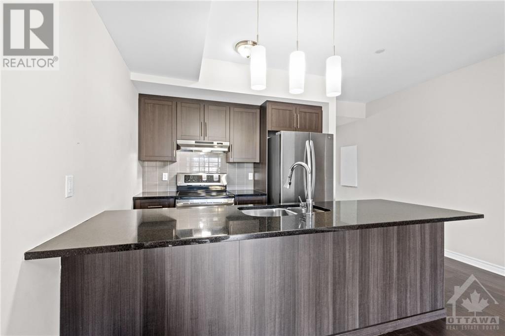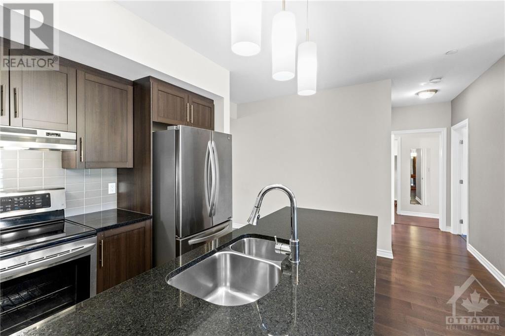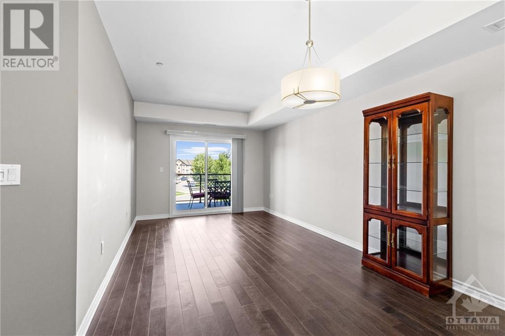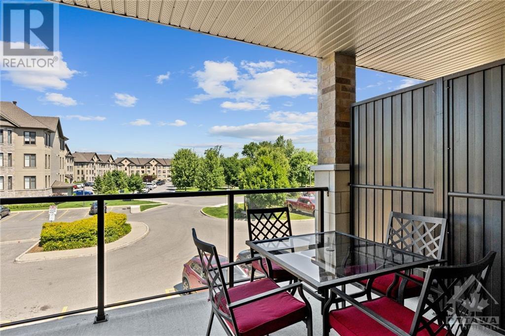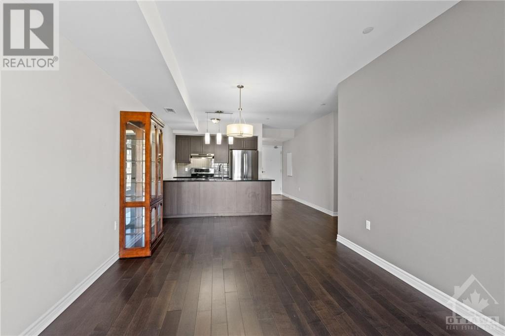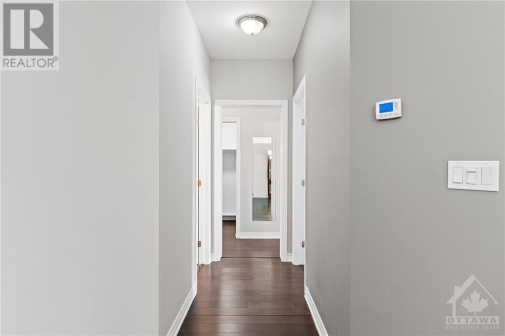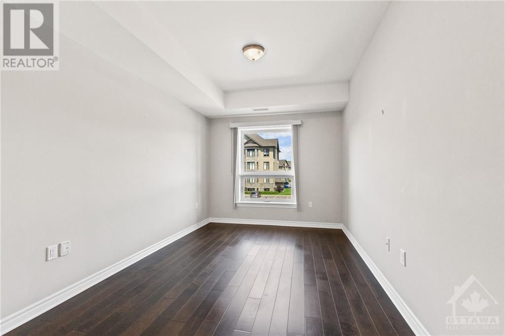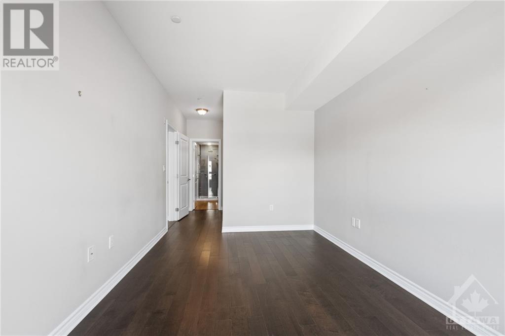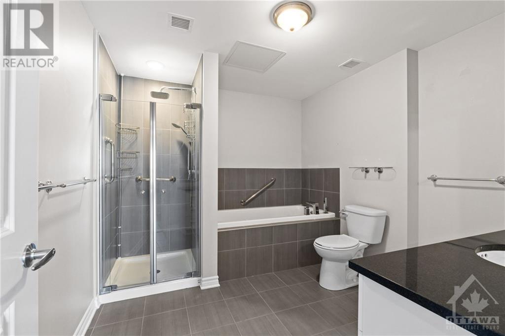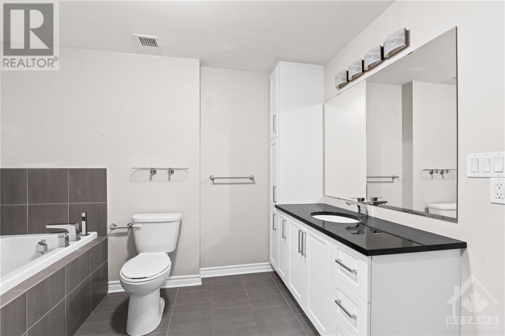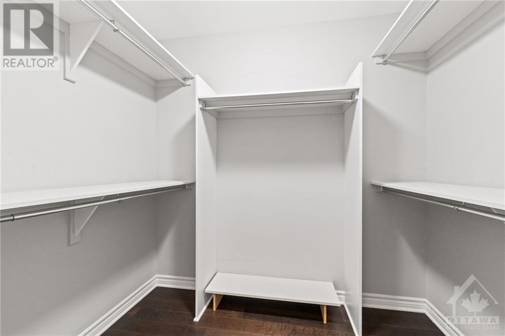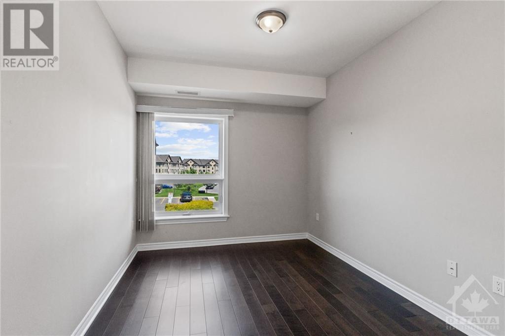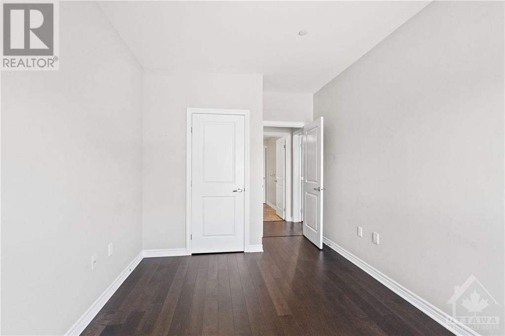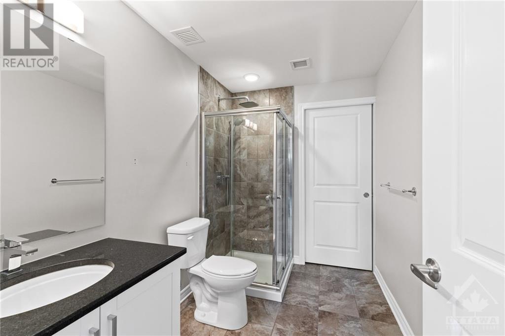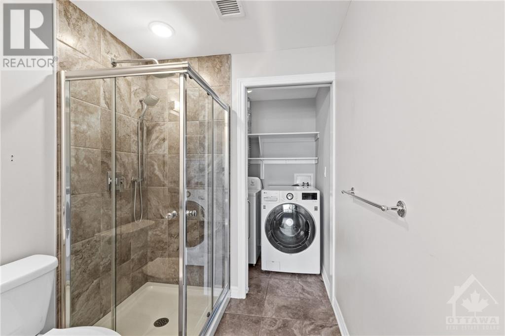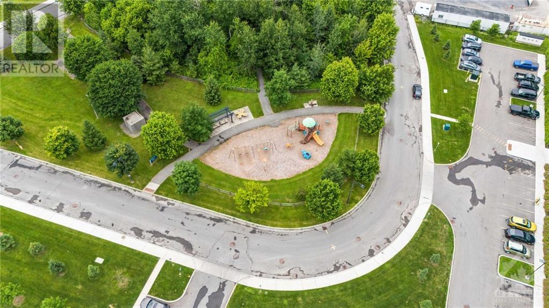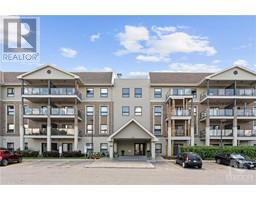2 Bedroom
2 Bathroom
Central Air Conditioning
Forced Air
$2,400 Monthly
Nestled in a family-friendly neighbourhood, unit #208 at 120 Prestige Circle offers a blend of comfort and convenience. This charming 2-bed, 2-bath condo is part of a well-maintained complex surrounded by lush greenery & landscaped grounds. Minutes from shopping, great schools, and quick access to downtown, this location ensures all needs are within reach. The open-concept living space is perfect for entertaining guests and everyday living. Large windows flood the unit with natural light, highlighting the modern finishes and sleek hardwood flooring throughout. The kitchen boasts stainless steel appliances, abundant cabinetry, and a spacious breakfast bar. The master bedroom features a spacious walk-in closet and a luxurious 4-piece en-suite, complete with a luxury shower system with a rain head. The second bedroom is equally inviting, offering generous space and flexibility. This unit comes with in-unit laundry. Enjoy your morning coffee or unwind in the evening on the private balcony. (id:35885)
Property Details
|
MLS® Number
|
1400291 |
|
Property Type
|
Single Family |
|
Neigbourhood
|
Chatelaine Village |
|
Amenities Near By
|
Public Transit, Recreation Nearby, Shopping, Water Nearby |
|
Community Features
|
Family Oriented |
|
Features
|
Balcony |
|
Parking Space Total
|
1 |
Building
|
Bathroom Total
|
2 |
|
Bedrooms Above Ground
|
2 |
|
Bedrooms Total
|
2 |
|
Amenities
|
Laundry - In Suite |
|
Appliances
|
Refrigerator, Dishwasher, Dryer, Hood Fan, Microwave, Stove, Washer |
|
Basement Development
|
Not Applicable |
|
Basement Type
|
None (not Applicable) |
|
Constructed Date
|
2015 |
|
Cooling Type
|
Central Air Conditioning |
|
Exterior Finish
|
Brick, Vinyl |
|
Flooring Type
|
Hardwood, Tile |
|
Heating Fuel
|
Natural Gas |
|
Heating Type
|
Forced Air |
|
Stories Total
|
1 |
|
Type
|
Apartment |
|
Utility Water
|
Municipal Water |
Parking
Land
|
Acreage
|
No |
|
Land Amenities
|
Public Transit, Recreation Nearby, Shopping, Water Nearby |
|
Sewer
|
Municipal Sewage System |
|
Size Irregular
|
* Ft X * Ft |
|
Size Total Text
|
* Ft X * Ft |
|
Zoning Description
|
Residential |
Rooms
| Level |
Type |
Length |
Width |
Dimensions |
|
Main Level |
Primary Bedroom |
|
|
9'5" x 14'10" |
|
Main Level |
Kitchen |
|
|
9'0" x 7'0" |
|
Main Level |
4pc Ensuite Bath |
|
|
9'5" x 9'10" |
|
Main Level |
Bedroom |
|
|
9'3" x 12'6" |
|
Main Level |
Living Room |
|
|
11'0" x 11'9" |
|
Main Level |
Dining Room |
|
|
11'0" x 8'9" |
|
Main Level |
3pc Bathroom |
|
|
6'2" x 9'1" |
|
Main Level |
Other |
|
|
5'8" x 7'9" |
|
Main Level |
Storage |
|
|
Measurements not available |
|
Main Level |
Laundry Room |
|
|
Measurements not available |
|
Main Level |
Foyer |
|
|
Measurements not available |
https://www.realtor.ca/real-estate/27132902/120-prestige-circle-unit208-ottawa-chatelaine-village

