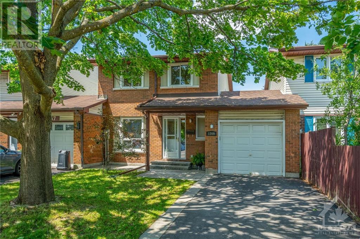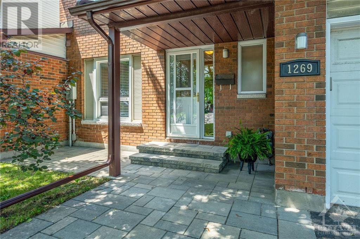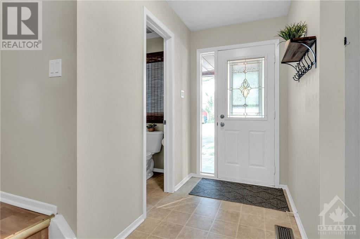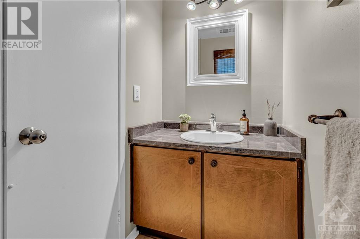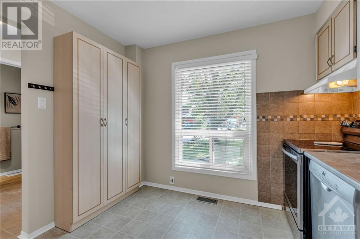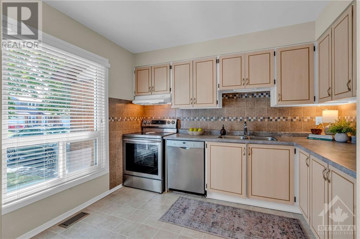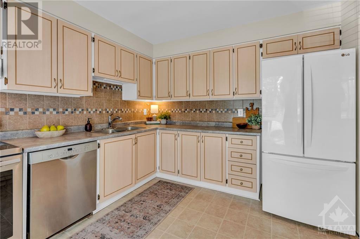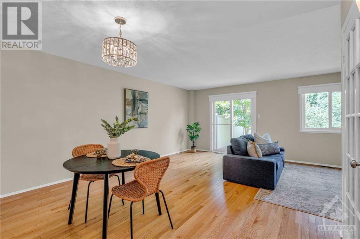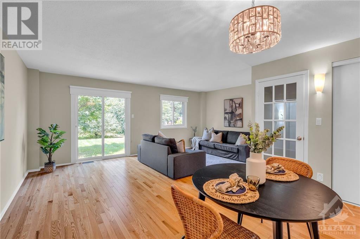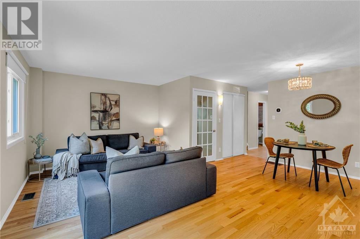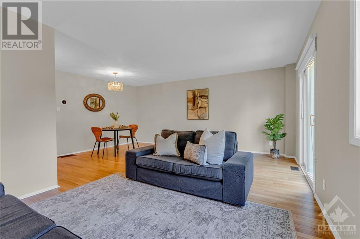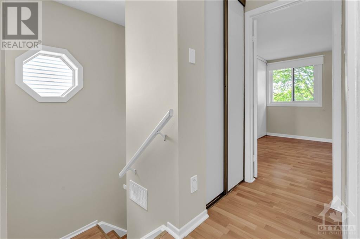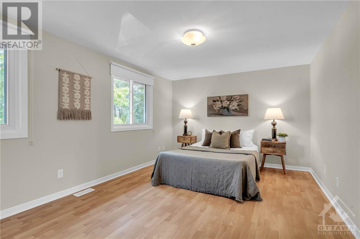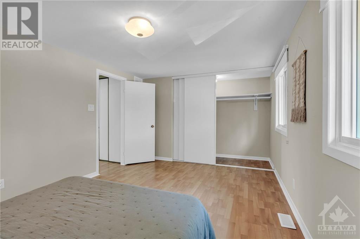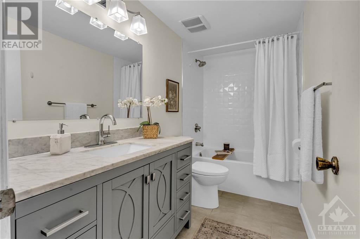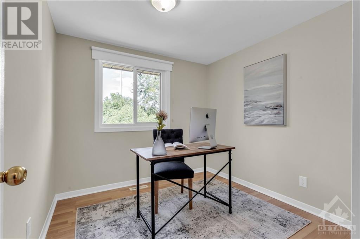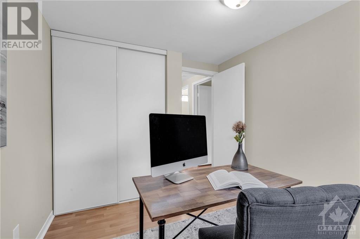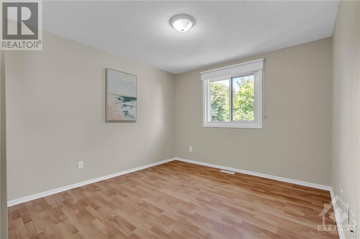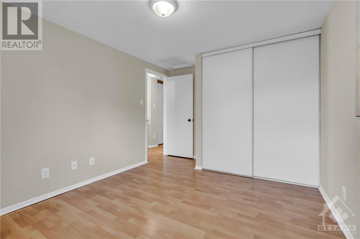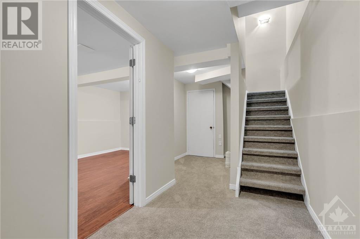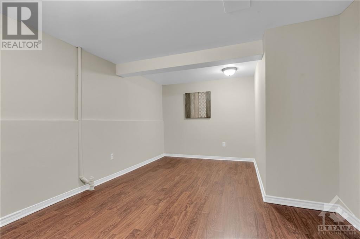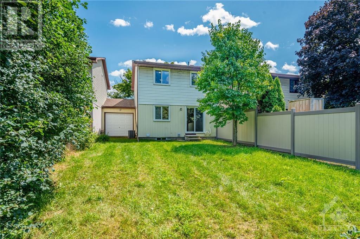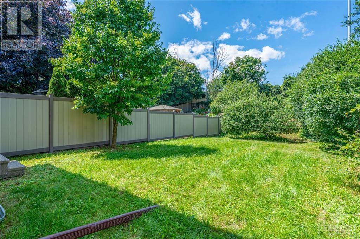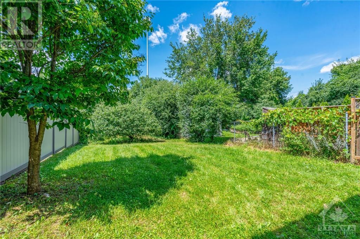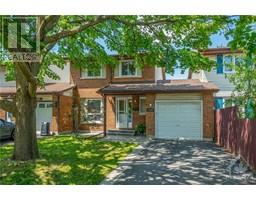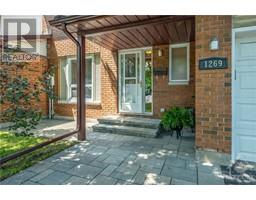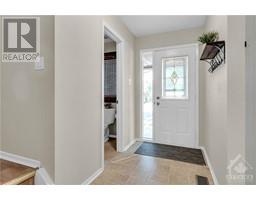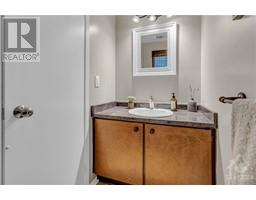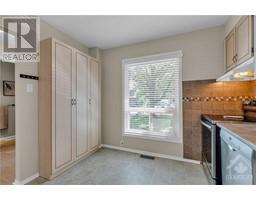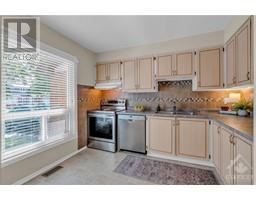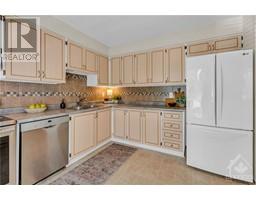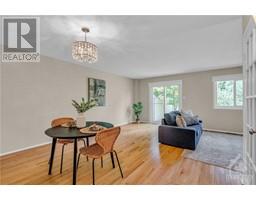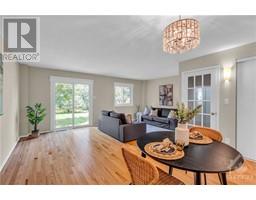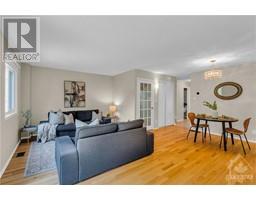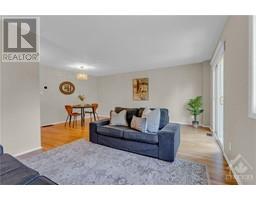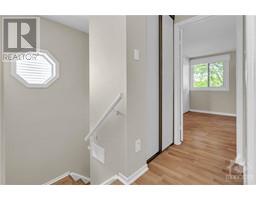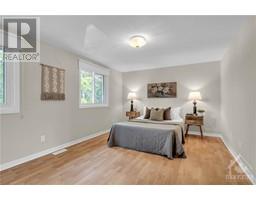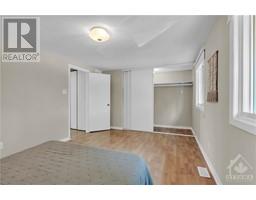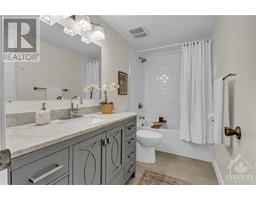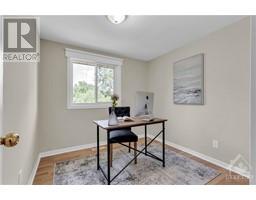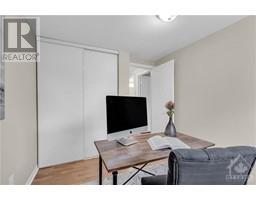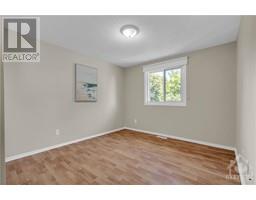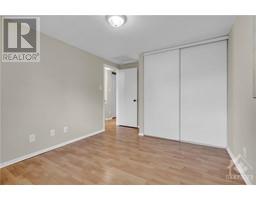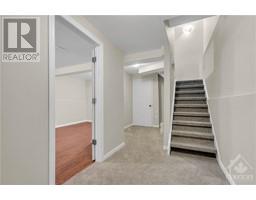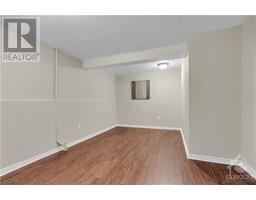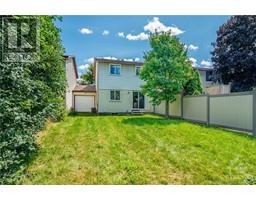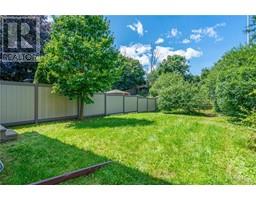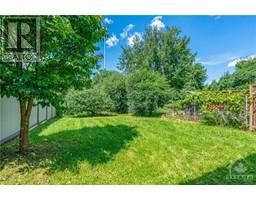3 Bedroom
2 Bathroom
Central Air Conditioning
Forced Air
$539,900
Charming 2-storey townhome in the vibrant Pineview community. This beautifully maintained home is attached to the neighbouring homes only by the garage & features 3 bedrooms & 1.5 baths. Inside you'll discover a freshly painted interior with hardwood floors. Main floor boasts a spacious open concept living & dining area. Well-appointed kitchen offers ample counter space & cabinetry & a large window. Upstairs, you'll find a renovated full 4-piece bath & 3 generously sized bedrooms, including a peaceful primary bedroom with a full wall of closets. The attached single-car garage has doors at the front & back, providing easy access to the private oversized yard. Enjoy your outdoor space with mature trees & no rear neighbours. Located close to transit, the 174 & 417, downtown, restaurants, grocery stores, parks, & a golf course. Whether you're looking for a comfortable family home or a smart investment opportunity, this home is the one! 48 hr irrevocable on all offers. (id:35885)
Property Details
|
MLS® Number
|
1404290 |
|
Property Type
|
Single Family |
|
Neigbourhood
|
Pineview |
|
Amenities Near By
|
Golf Nearby, Public Transit, Recreation Nearby, Shopping |
|
Features
|
Automatic Garage Door Opener |
|
Parking Space Total
|
3 |
Building
|
Bathroom Total
|
2 |
|
Bedrooms Above Ground
|
3 |
|
Bedrooms Total
|
3 |
|
Appliances
|
Refrigerator, Dishwasher, Dryer, Hood Fan, Stove, Washer, Blinds |
|
Basement Development
|
Finished |
|
Basement Type
|
Full (finished) |
|
Constructed Date
|
1982 |
|
Cooling Type
|
Central Air Conditioning |
|
Exterior Finish
|
Brick, Siding |
|
Flooring Type
|
Wall-to-wall Carpet, Hardwood, Ceramic |
|
Foundation Type
|
Poured Concrete |
|
Half Bath Total
|
1 |
|
Heating Fuel
|
Natural Gas |
|
Heating Type
|
Forced Air |
|
Stories Total
|
2 |
|
Type
|
Row / Townhouse |
|
Utility Water
|
Municipal Water |
Parking
Land
|
Acreage
|
No |
|
Fence Type
|
Fenced Yard |
|
Land Amenities
|
Golf Nearby, Public Transit, Recreation Nearby, Shopping |
|
Sewer
|
Municipal Sewage System |
|
Size Depth
|
161 Ft ,9 In |
|
Size Frontage
|
30 Ft |
|
Size Irregular
|
29.96 Ft X 161.71 Ft |
|
Size Total Text
|
29.96 Ft X 161.71 Ft |
|
Zoning Description
|
Residential |
Rooms
| Level |
Type |
Length |
Width |
Dimensions |
|
Second Level |
Primary Bedroom |
|
|
16'4" x 11'1" |
|
Second Level |
Bedroom |
|
|
10'3" x 13'9" |
|
Second Level |
Bedroom |
|
|
8'7" x 9'7" |
|
Second Level |
4pc Bathroom |
|
|
10'3" x 13'9" |
|
Lower Level |
Family Room |
|
|
11'6" x 17'2" |
|
Lower Level |
Storage |
|
|
18'6" x 11'4" |
|
Main Level |
Foyer |
|
|
5'2" x 10'10" |
|
Main Level |
Kitchen |
|
|
9'4" x 10'10" |
|
Main Level |
2pc Bathroom |
|
|
4'0" x 7'3" |
|
Main Level |
Dining Room |
|
|
12'10" x 8'2" |
|
Main Level |
Living Room |
|
|
19'2" x 11'5" |
https://www.realtor.ca/real-estate/27215358/1269-cedarcroft-crescent-ottawa-pineview

