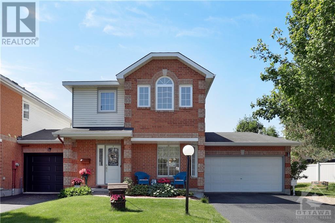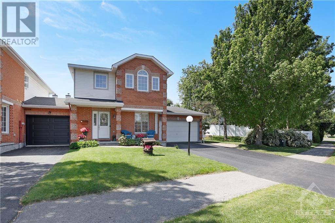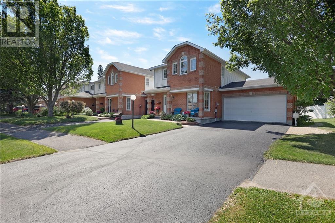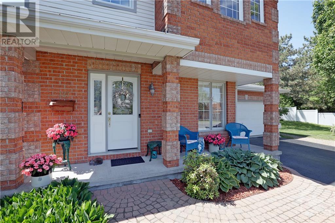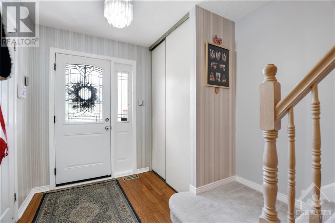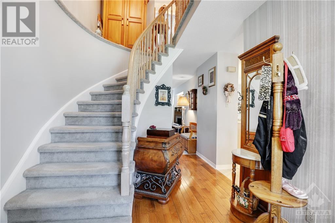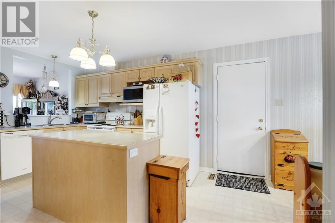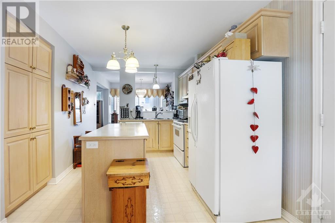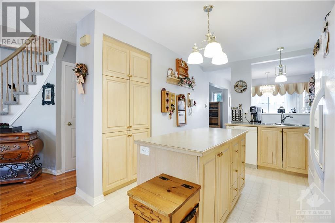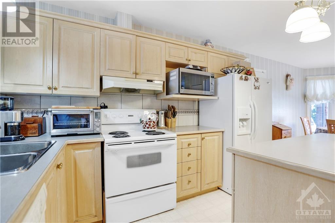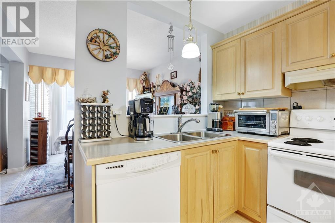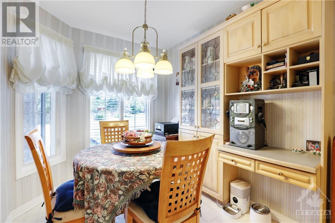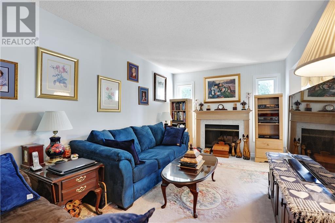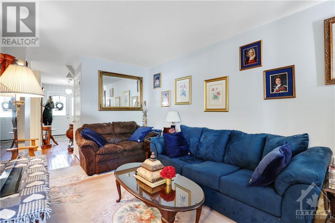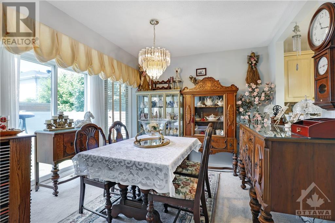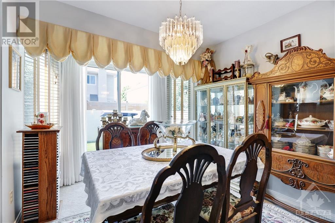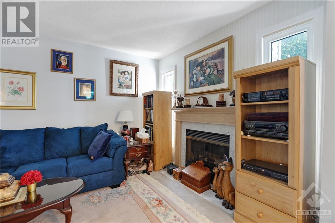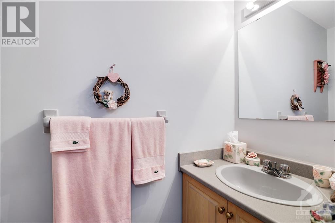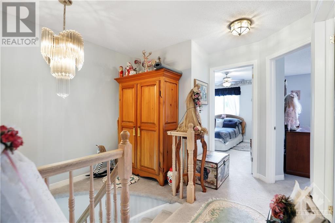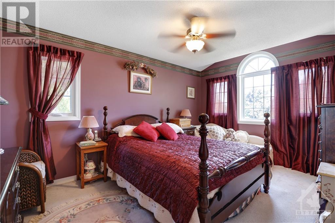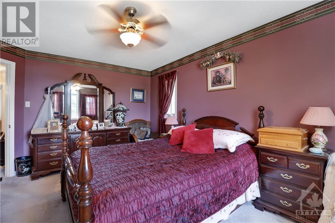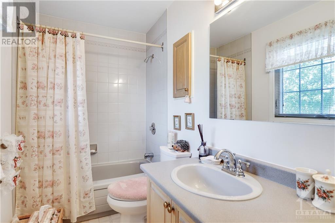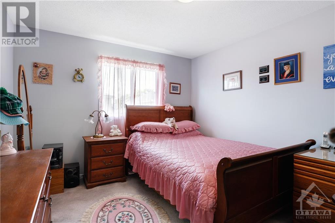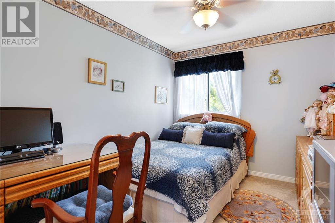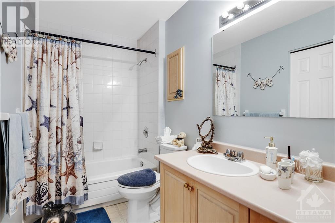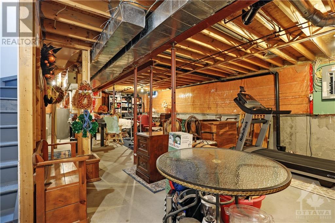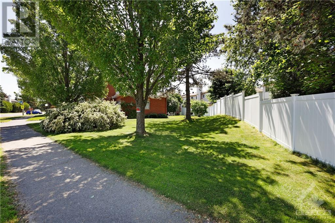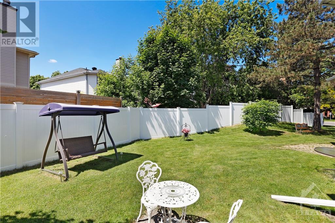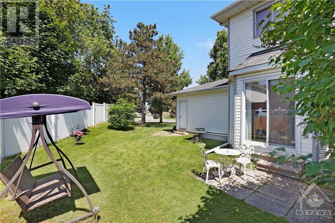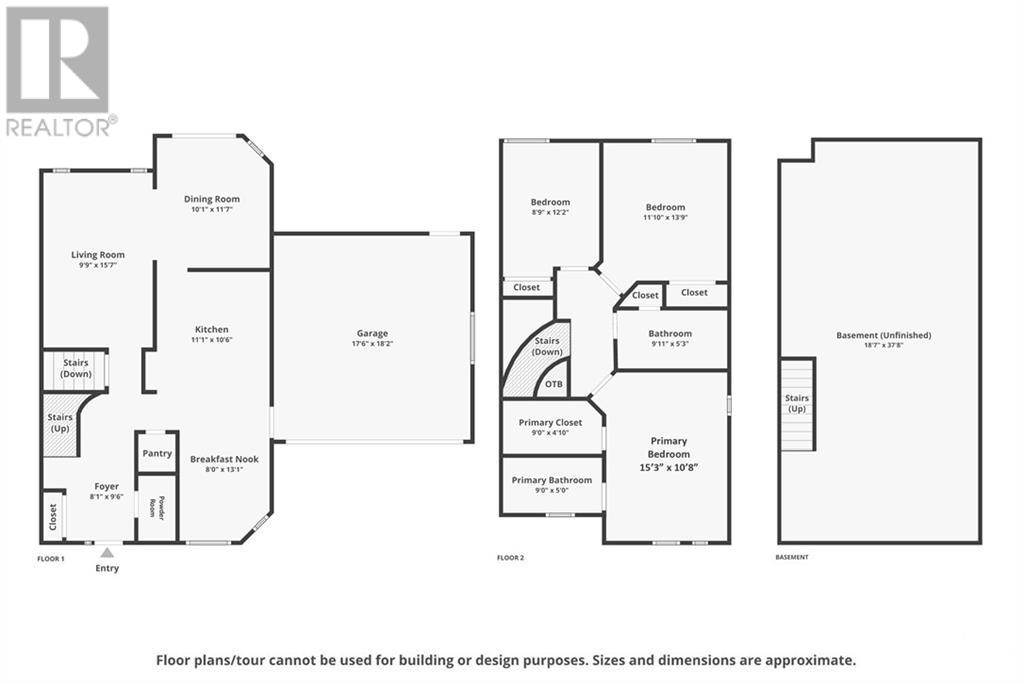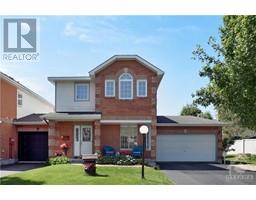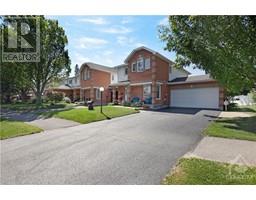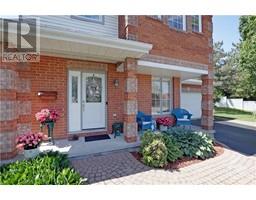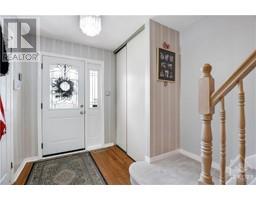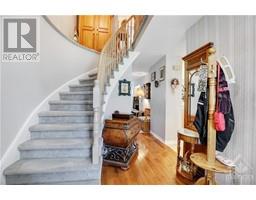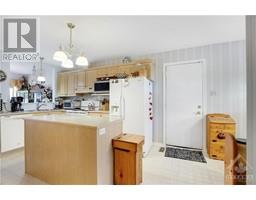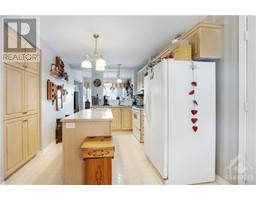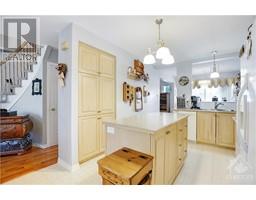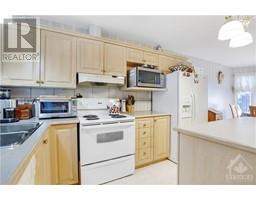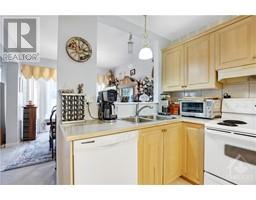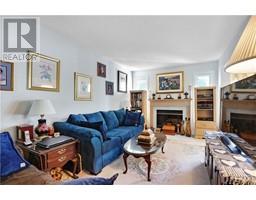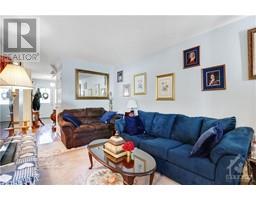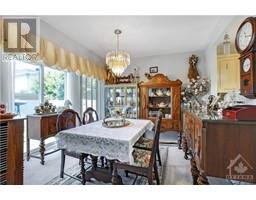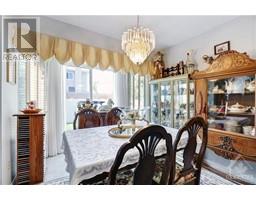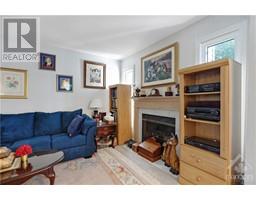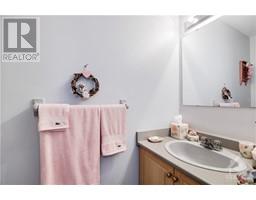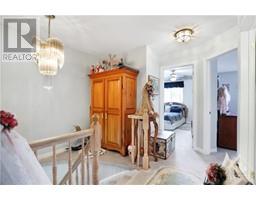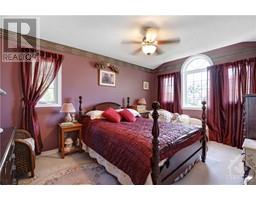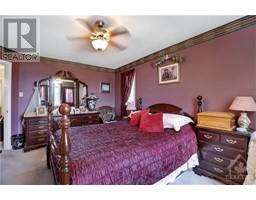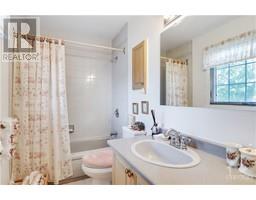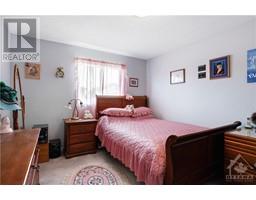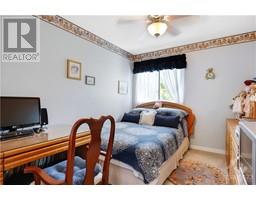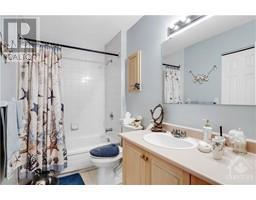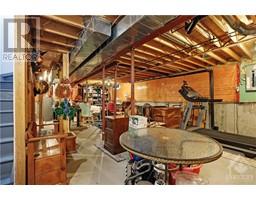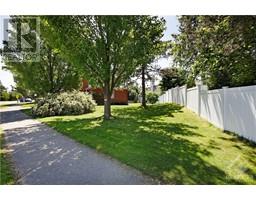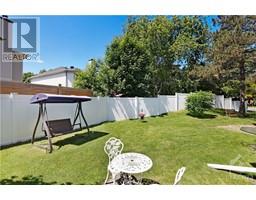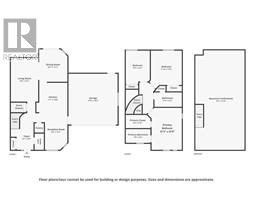3 Bedroom
3 Bathroom
Fireplace
Central Air Conditioning
Forced Air
$739,900
Exceptional end-unit townhome featuring 3 spacious bedrooms and 2 1/2 bathrooms. Nestled on a large lot adorned with mature trees, this home offers privacy and tranquility. The home is thoughtfully designed with ample natural light flowing through the open living spaces, thanks to its desirable end-unit position. The sizable lot provides a perfect outdoor retreat, ideal for gardening, entertaining, or simply enjoying the outside. This home could be complimented by a hot tub, pool, or a Tiki bar feature quite easily, making it a personal paradise. The kitchen features a central island and a cozy breakfast nook. The double garage provides secure parking and additional storage space. The townhome is connected to the neighbor's unit only at the garage, ensuring maximum privacy. This quality townhome combines the best of modern living with a touch of nature. Don't forget to check out the FLOOR PLANS and 3D TOUR! Book a showing today! (id:35885)
Property Details
|
MLS® Number
|
1395643 |
|
Property Type
|
Single Family |
|
Neigbourhood
|
Bridlewood |
|
Amenities Near By
|
Public Transit, Recreation Nearby, Shopping |
|
Community Features
|
Family Oriented |
|
Features
|
Automatic Garage Door Opener |
|
Parking Space Total
|
4 |
Building
|
Bathroom Total
|
3 |
|
Bedrooms Above Ground
|
3 |
|
Bedrooms Total
|
3 |
|
Appliances
|
Refrigerator, Dishwasher, Hood Fan, Stove |
|
Basement Development
|
Unfinished |
|
Basement Type
|
Full (unfinished) |
|
Constructed Date
|
1991 |
|
Cooling Type
|
Central Air Conditioning |
|
Exterior Finish
|
Brick, Siding |
|
Fire Protection
|
Smoke Detectors |
|
Fireplace Present
|
Yes |
|
Fireplace Total
|
1 |
|
Fixture
|
Drapes/window Coverings |
|
Flooring Type
|
Wall-to-wall Carpet, Hardwood, Tile |
|
Foundation Type
|
Poured Concrete |
|
Half Bath Total
|
1 |
|
Heating Fuel
|
Natural Gas |
|
Heating Type
|
Forced Air |
|
Stories Total
|
2 |
|
Type
|
Row / Townhouse |
|
Utility Water
|
Municipal Water |
Parking
|
Detached Garage
|
|
|
Inside Entry
|
|
|
Surfaced
|
|
Land
|
Acreage
|
No |
|
Fence Type
|
Fenced Yard |
|
Land Amenities
|
Public Transit, Recreation Nearby, Shopping |
|
Sewer
|
Municipal Sewage System |
|
Size Depth
|
89 Ft ,1 In |
|
Size Frontage
|
120 Ft ,3 In |
|
Size Irregular
|
120.24 Ft X 89.1 Ft (irregular Lot) |
|
Size Total Text
|
120.24 Ft X 89.1 Ft (irregular Lot) |
|
Zoning Description
|
Residential |
Rooms
| Level |
Type |
Length |
Width |
Dimensions |
|
Second Level |
Primary Bedroom |
|
|
15'3" x 10'8" |
|
Second Level |
4pc Ensuite Bath |
|
|
9'0" x 9'5" |
|
Second Level |
Other |
|
|
9'0" x 4'10" |
|
Second Level |
Bedroom |
|
|
8'9" x 12'2" |
|
Second Level |
Bedroom |
|
|
11'10" x 13'9" |
|
Second Level |
3pc Bathroom |
|
|
10'0" x 5'3" |
|
Basement |
Storage |
|
|
18'7" x 37'8" |
|
Main Level |
Foyer |
|
|
8'0" x 9'6" |
|
Main Level |
Partial Bathroom |
|
|
3'0" x 6'0" |
|
Main Level |
Kitchen |
|
|
10'6" x 9'6" |
|
Main Level |
Eating Area |
|
|
12'8" x 7'9" |
|
Main Level |
Dining Room |
|
|
10'0" x 11'6" |
|
Main Level |
Living Room |
|
|
10'0" x 16'0" |
https://www.realtor.ca/real-estate/26991599/127-bridlewood-drive-ottawa-bridlewood

