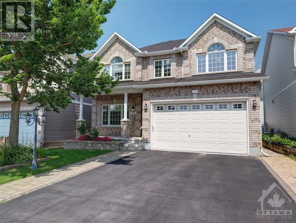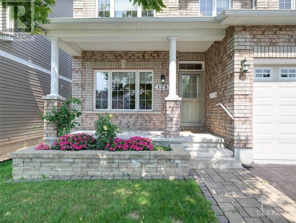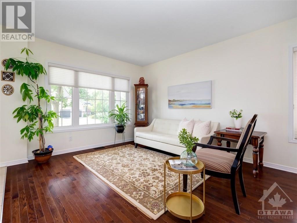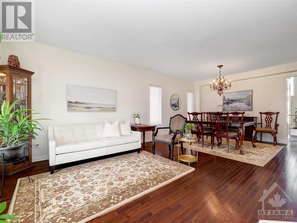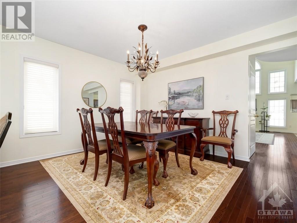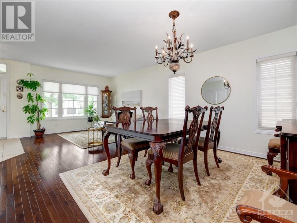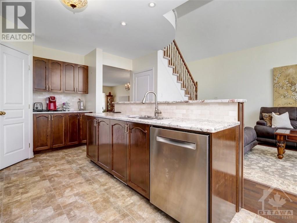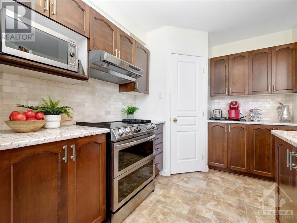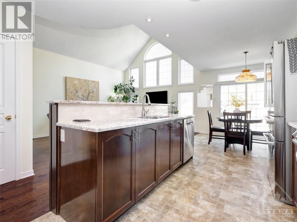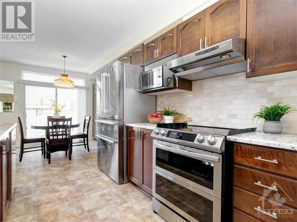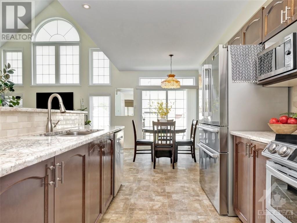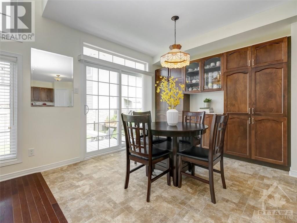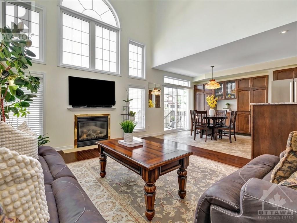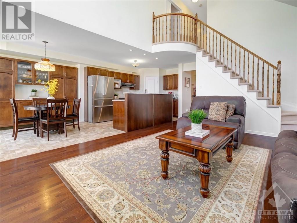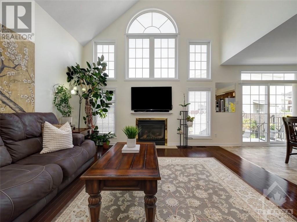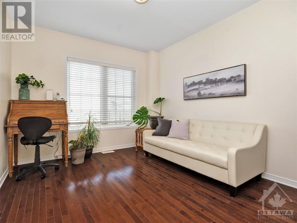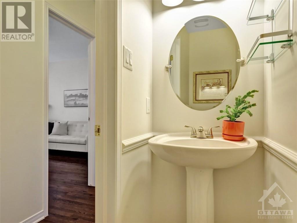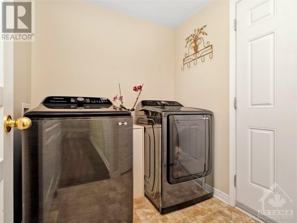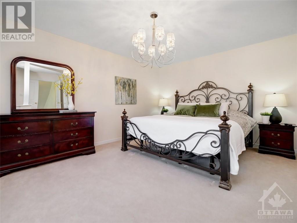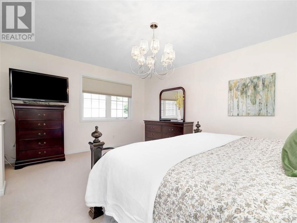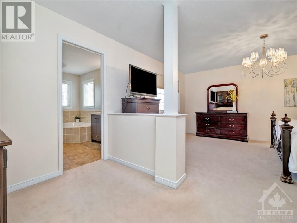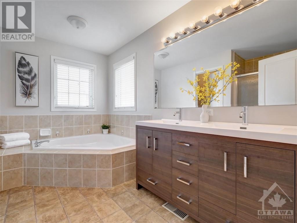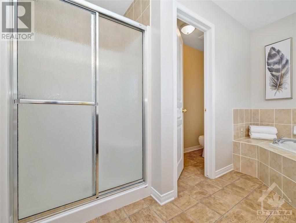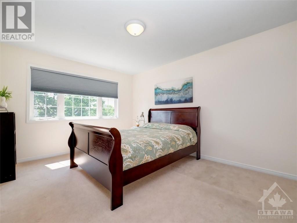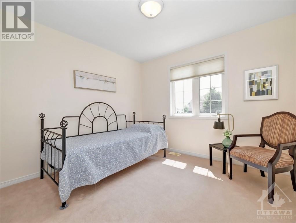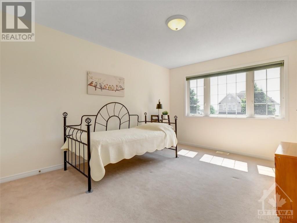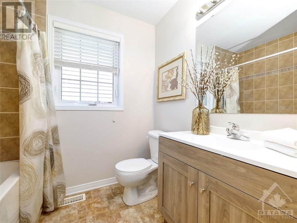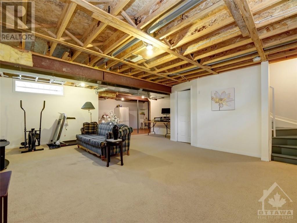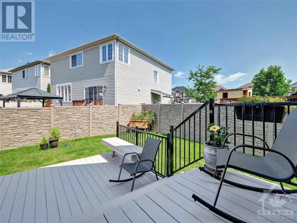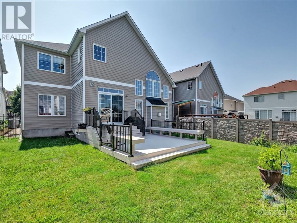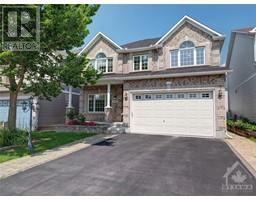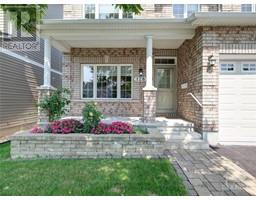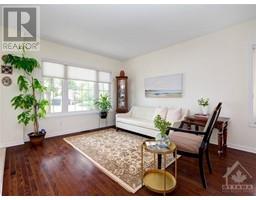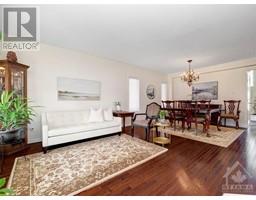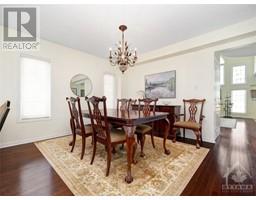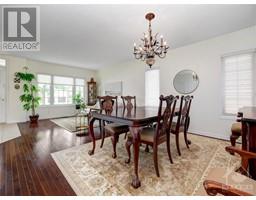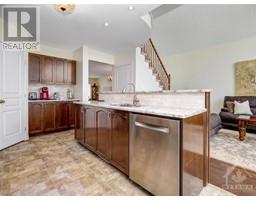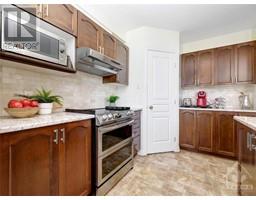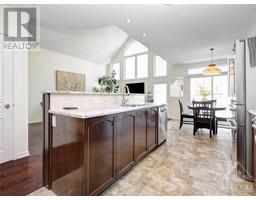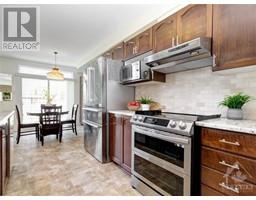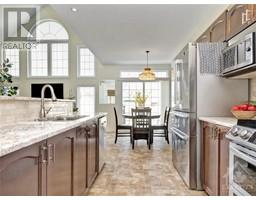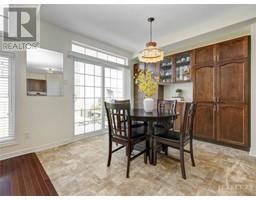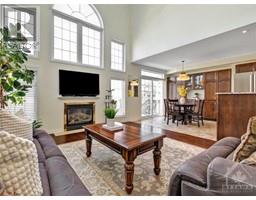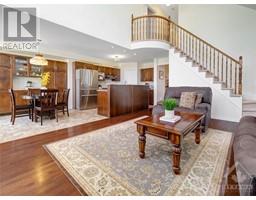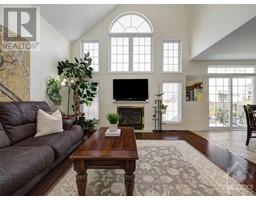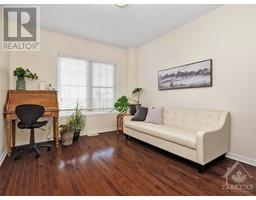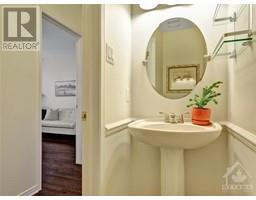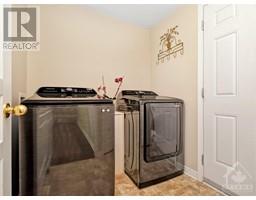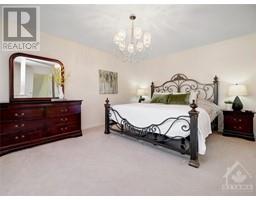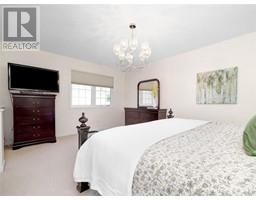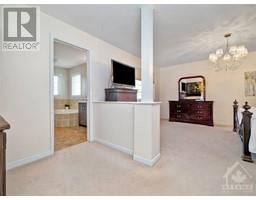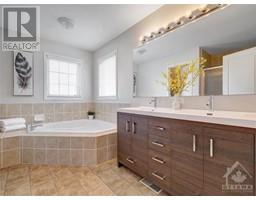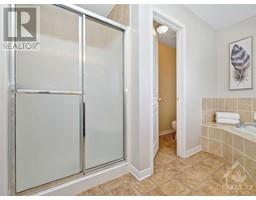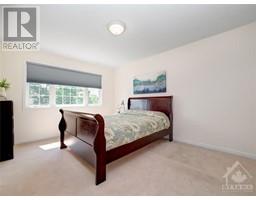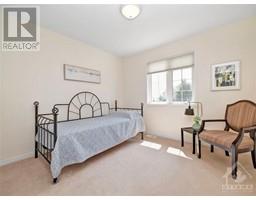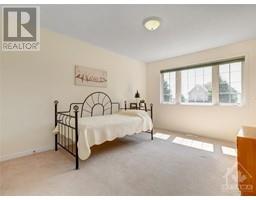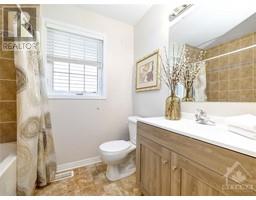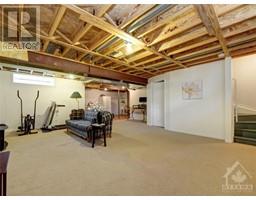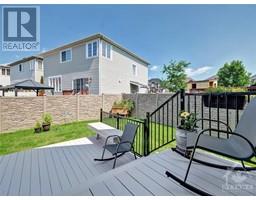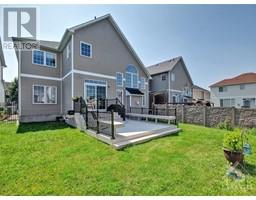4 Bedroom
3 Bathroom
Fireplace
Central Air Conditioning
Forced Air
$857,000
This well appointed 4 bedroom 3 bathroom home in a family friendly neighbourhood offers both space and versatility. Rich in natural light, the main level features an open concept kitchen & family room with cathedral ceilings, abundance of windows, gas fireplace and hardwood floors. Chefs will delight in well designed kitchen w/ granite counters, walk-in pantry, large island, stainless steel appliances, generous cabinetry, coffee/work station & eating area w/ patio doors to backyard. Open concept living & dining room, conveniently tucked away home office/den, laundry room and powder room round off the main level. The freshly painted 2nd level features a spacious primary retreat w/ 5-piece ensuite & walk-in closet, 3 additional generously sized bedrooms & main bath. Partially finished basement with large storage area. Lovely sun filled fully fenced backyard w/ deck. Walk to Goldfinch Park. Roof Shingles 2022. AC 2017. Furnace 2008. Windows 2008. 24 hrs irrevocable on all offers. (id:35885)
Property Details
|
MLS® Number
|
1406430 |
|
Property Type
|
Single Family |
|
Neigbourhood
|
Mer Bleue, Bradley Estates |
|
Amenities Near By
|
Public Transit |
|
Features
|
Automatic Garage Door Opener |
|
Parking Space Total
|
4 |
|
Structure
|
Deck |
Building
|
Bathroom Total
|
3 |
|
Bedrooms Above Ground
|
4 |
|
Bedrooms Total
|
4 |
|
Appliances
|
Refrigerator, Dishwasher, Dryer, Hood Fan, Microwave, Stove, Washer, Blinds |
|
Basement Development
|
Partially Finished |
|
Basement Type
|
Full (partially Finished) |
|
Constructed Date
|
2007 |
|
Construction Style Attachment
|
Detached |
|
Cooling Type
|
Central Air Conditioning |
|
Exterior Finish
|
Brick, Siding |
|
Fireplace Present
|
Yes |
|
Fireplace Total
|
1 |
|
Flooring Type
|
Wall-to-wall Carpet, Hardwood, Linoleum |
|
Foundation Type
|
Poured Concrete |
|
Half Bath Total
|
1 |
|
Heating Fuel
|
Natural Gas |
|
Heating Type
|
Forced Air |
|
Stories Total
|
2 |
|
Type
|
House |
|
Utility Water
|
Municipal Water |
Parking
|
Attached Garage
|
|
|
Inside Entry
|
|
Land
|
Acreage
|
No |
|
Fence Type
|
Fenced Yard |
|
Land Amenities
|
Public Transit |
|
Sewer
|
Municipal Sewage System |
|
Size Depth
|
98 Ft ,5 In |
|
Size Frontage
|
43 Ft |
|
Size Irregular
|
42.98 Ft X 98.43 Ft |
|
Size Total Text
|
42.98 Ft X 98.43 Ft |
|
Zoning Description
|
Residential |
Rooms
| Level |
Type |
Length |
Width |
Dimensions |
|
Second Level |
Primary Bedroom |
|
|
18'7" x 15'11" |
|
Second Level |
5pc Ensuite Bath |
|
|
11'0" x 9'7" |
|
Second Level |
Bedroom |
|
|
16'1" x 10'11" |
|
Second Level |
Bedroom |
|
|
14'8" x 10'11" |
|
Second Level |
Bedroom |
|
|
10'3" x 9'10" |
|
Second Level |
Full Bathroom |
|
|
10'2" x 7'4" |
|
Basement |
Recreation Room |
|
|
31'6" x 21'11" |
|
Basement |
Storage |
|
|
22'0" x 11'11" |
|
Main Level |
Living Room/dining Room |
|
|
22'5" x 15'7" |
|
Main Level |
Kitchen |
|
|
13'3" x 8'9" |
|
Main Level |
Eating Area |
|
|
10'2" x 8'9" |
|
Main Level |
Family Room |
|
|
17'5" x 13'10" |
|
Main Level |
Office |
|
|
11'11" x 9'11" |
|
Main Level |
Laundry Room |
|
|
6'4" x 5'11" |
|
Main Level |
Partial Bathroom |
|
|
7'3" x 2'6" |
https://www.realtor.ca/real-estate/27292605/128-joshua-street-ottawa-mer-bleue-bradley-estates

