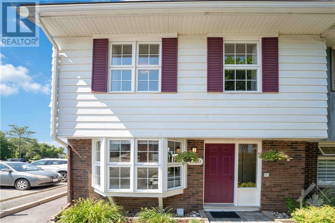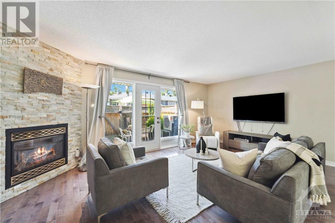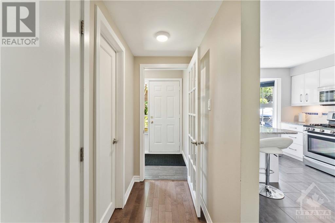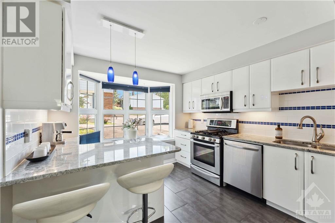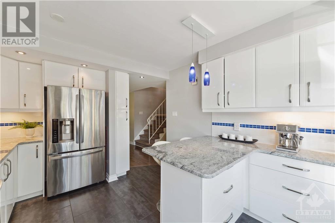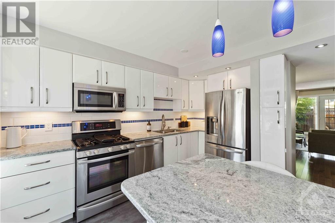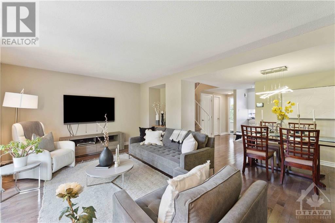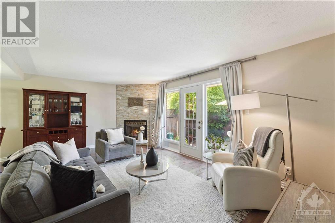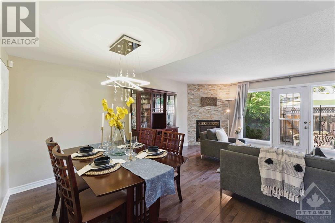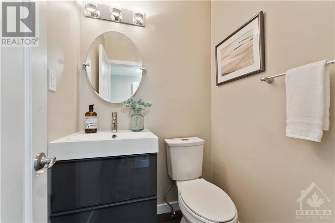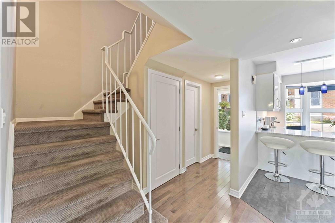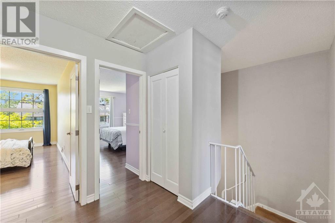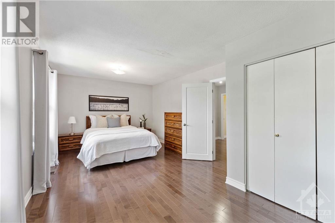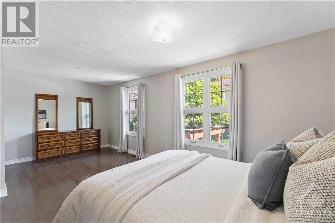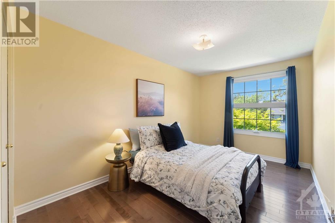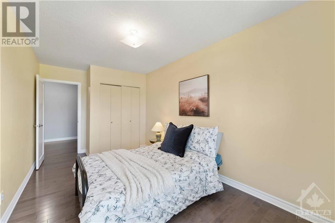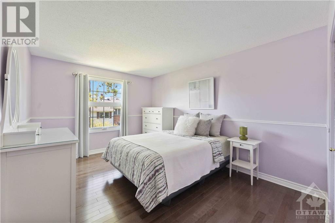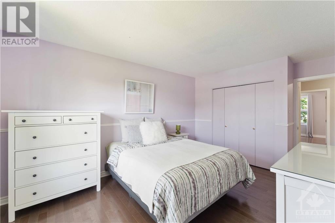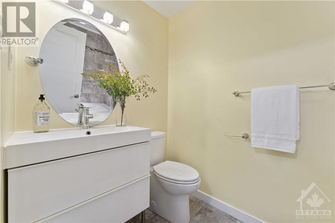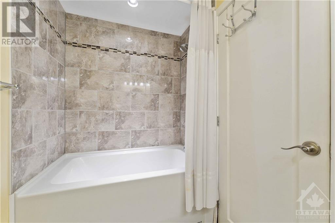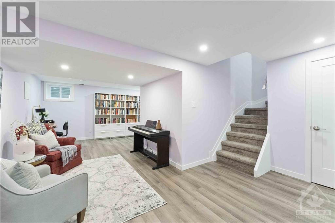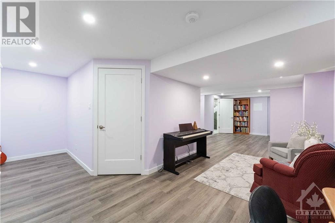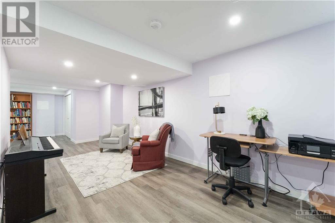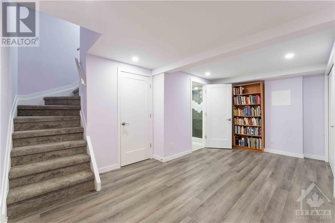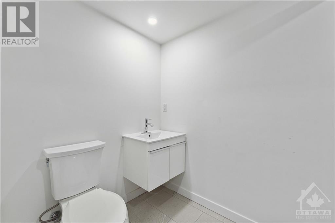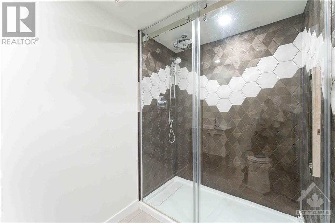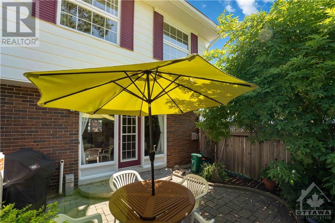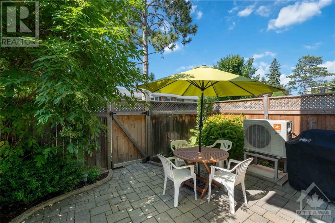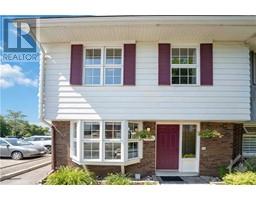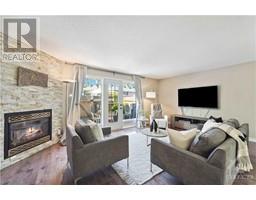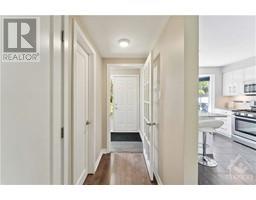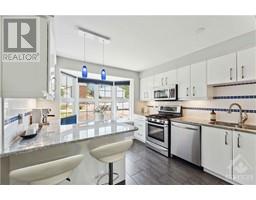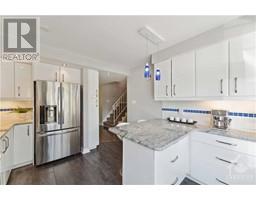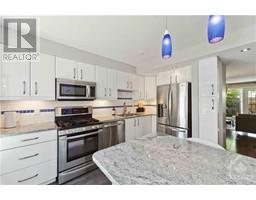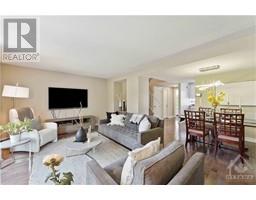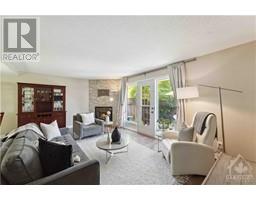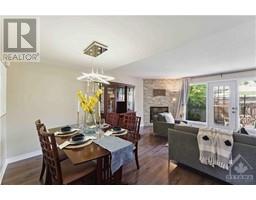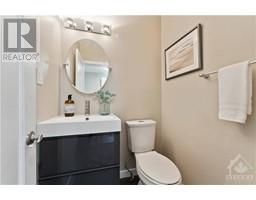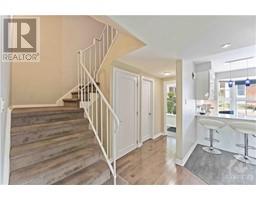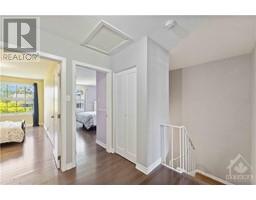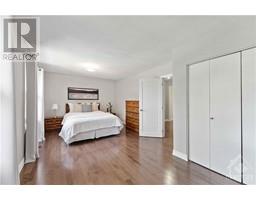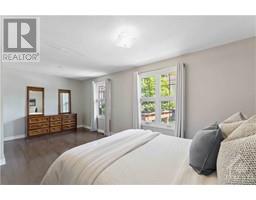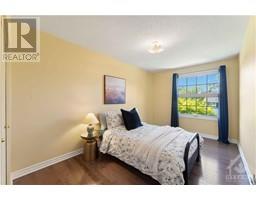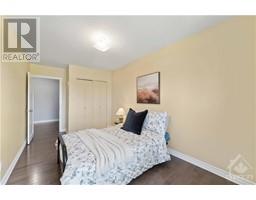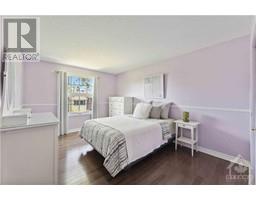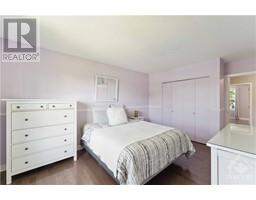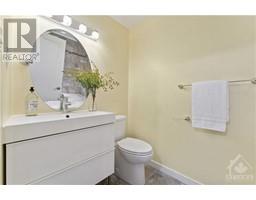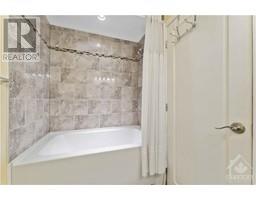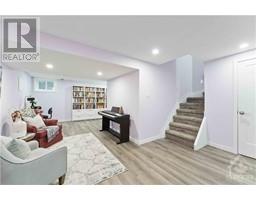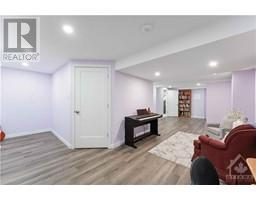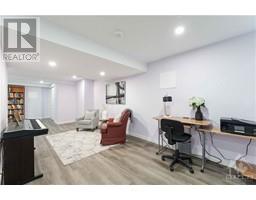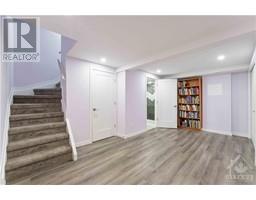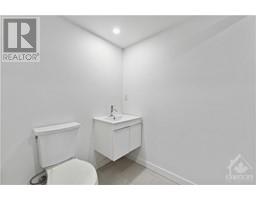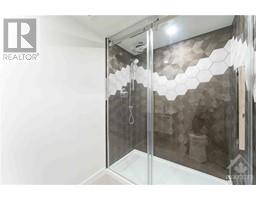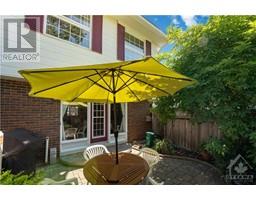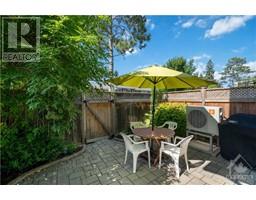1300 Cornell Street Ottawa, Ontario K2H 7M1
$524,900Maintenance, Ground Maintenance, Other, See Remarks, Parcel of Tied Land
$175 Monthly
Maintenance, Ground Maintenance, Other, See Remarks, Parcel of Tied Land
$175 MonthlyThis 3 bed, freehold townhouse is an end unit located in Qualicum Woods. Walking in you are welcomed by a foyer with a closet and glass door leading into the main level. The renovated kitchen is full of natural light and has a functional layout that features a peninsula and updated floors, lighting, cabinets and appliances. The living room features a stone-walled fireplace and overlooks the private backyard. The backyard is fully fenced with a patio and a gas BBQ making it the perfect place to unwind. All main-level flooring is updated. Upstairs you will find a spacious landing, 3 large bedrooms each with closet space and an updated full bathroom. Recently renovated, the basement includes a full bathroom, and a rec room perfect for a playroom, guests, or an office. Enjoy low-maintenance living with a low association fee covering snow removal and lawn maintenance. Conveniently located close to the highways, LRT and Shopping. New furnace, heat pump and thermostat 2023. Roof 2022. (id:35885)
Open House
This property has open houses!
2:00 pm
Ends at:4:00 pm
Property Details
| MLS® Number | 1402941 |
| Property Type | Single Family |
| Neigbourhood | Qualicum Woods |
| Amenities Near By | Public Transit, Recreation Nearby, Shopping |
| Community Features | Family Oriented |
| Easement | Other |
| Parking Space Total | 1 |
| Structure | Patio(s) |
Building
| Bathroom Total | 3 |
| Bedrooms Above Ground | 3 |
| Bedrooms Total | 3 |
| Appliances | Refrigerator, Dryer, Stove, Washer |
| Basement Development | Finished |
| Basement Type | Full (finished) |
| Constructed Date | 1965 |
| Cooling Type | Heat Pump |
| Exterior Finish | Brick |
| Fireplace Present | Yes |
| Fireplace Total | 1 |
| Fixture | Drapes/window Coverings |
| Flooring Type | Wall-to-wall Carpet, Hardwood, Vinyl |
| Foundation Type | Poured Concrete |
| Half Bath Total | 1 |
| Heating Fuel | Natural Gas |
| Heating Type | Forced Air |
| Stories Total | 2 |
| Type | Row / Townhouse |
| Utility Water | Municipal Water |
Parking
| Surfaced |
Land
| Acreage | No |
| Fence Type | Fenced Yard |
| Land Amenities | Public Transit, Recreation Nearby, Shopping |
| Landscape Features | Landscaped |
| Sewer | Municipal Sewage System |
| Size Depth | 54 Ft ,1 In |
| Size Frontage | 20 Ft ,5 In |
| Size Irregular | 20.42 Ft X 54.07 Ft |
| Size Total Text | 20.42 Ft X 54.07 Ft |
| Zoning Description | Freehold Town/row |
Rooms
| Level | Type | Length | Width | Dimensions |
|---|---|---|---|---|
| Second Level | Foyer | 10'0" x 8'9" | ||
| Second Level | 3pc Bathroom | 10'0" x 6'11" | ||
| Second Level | Primary Bedroom | 21'7" x 13'3" | ||
| Second Level | Bedroom | 16'0" x 10'8" | ||
| Second Level | Bedroom | 15'11" x 12'7" | ||
| Basement | 3pc Bathroom | Measurements not available | ||
| Basement | Laundry Room | Measurements not available | ||
| Basement | Recreation Room | 11'1" x 26'3" | ||
| Basement | Storage | Measurements not available | ||
| Main Level | Kitchen | 12'8" x 14'7" | ||
| Main Level | Dining Room | 9'0" x 9'6" | ||
| Main Level | Living Room | 14'2" x 21'2" | ||
| Main Level | Partial Bathroom | 6'3" x 6'5" |
https://www.realtor.ca/real-estate/27206744/1300-cornell-street-ottawa-qualicum-woods
Interested?
Contact us for more information

