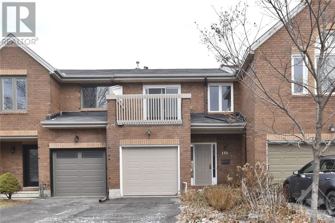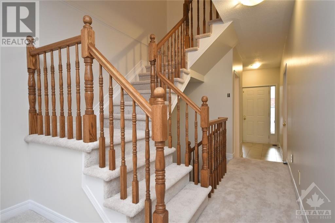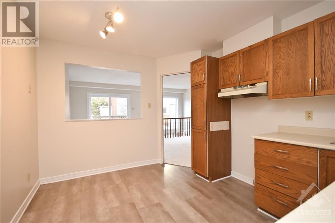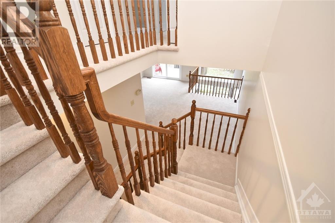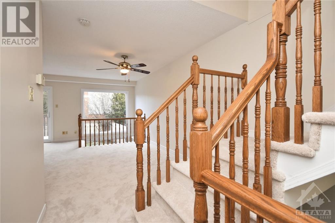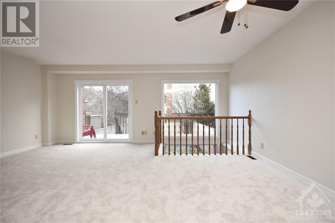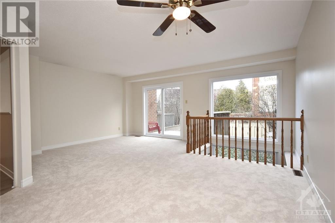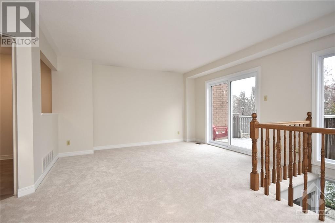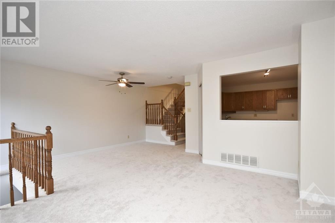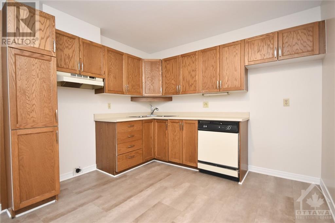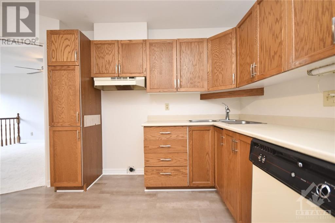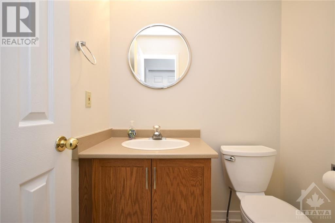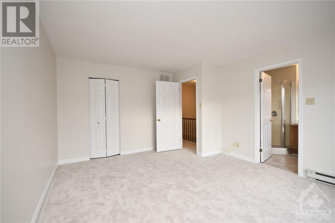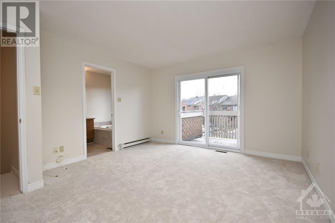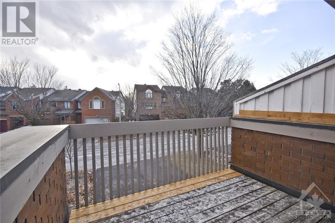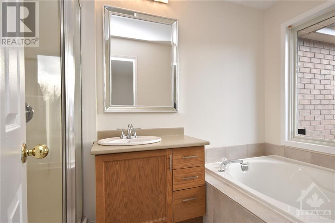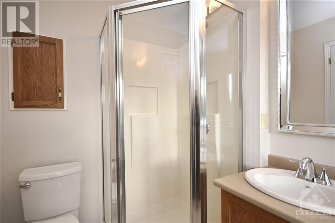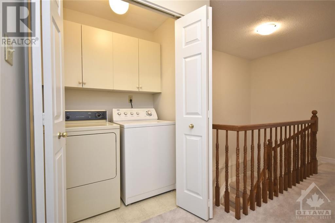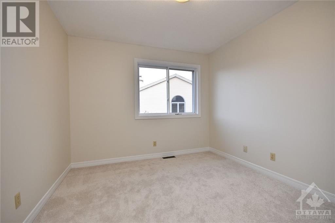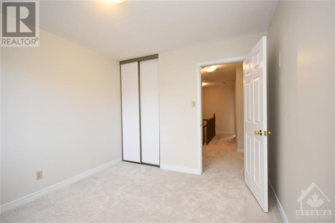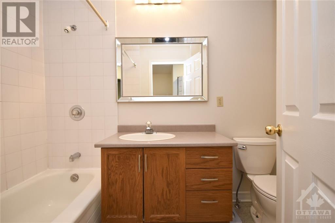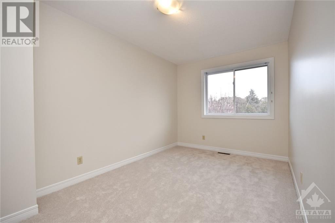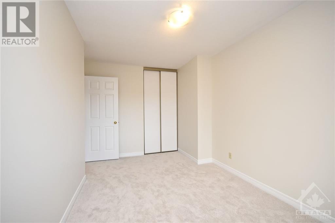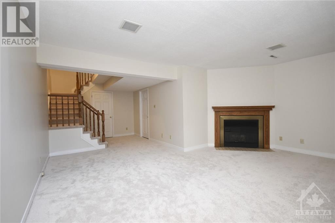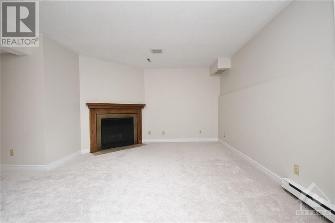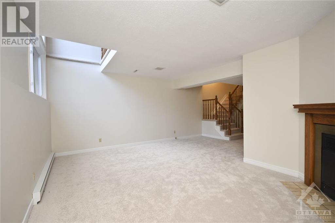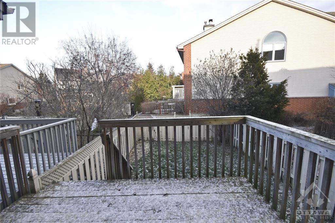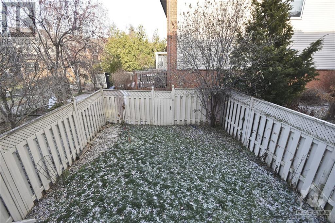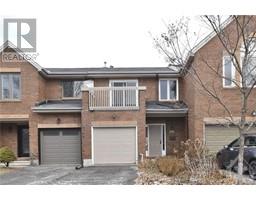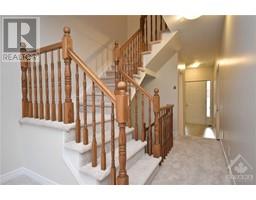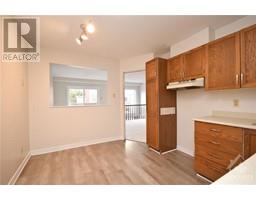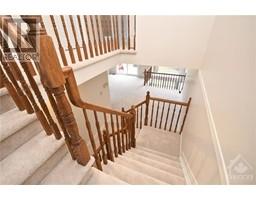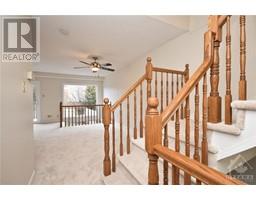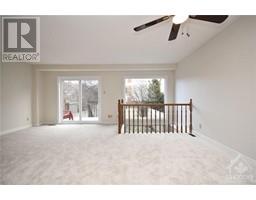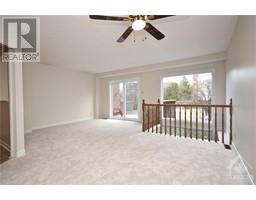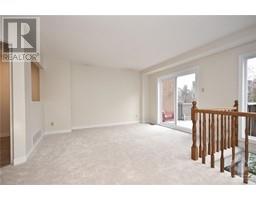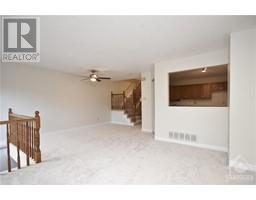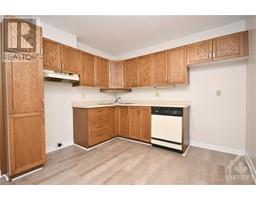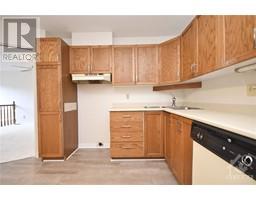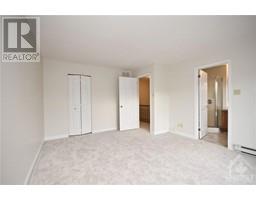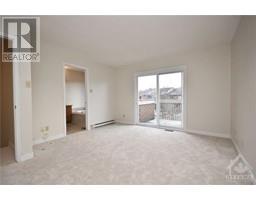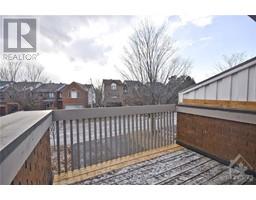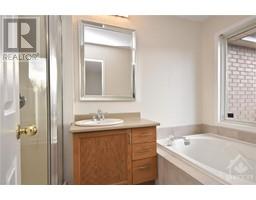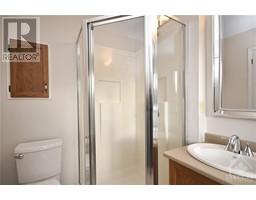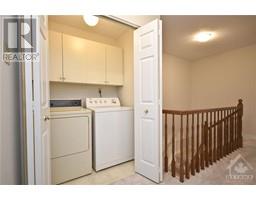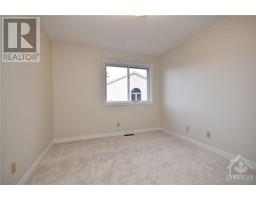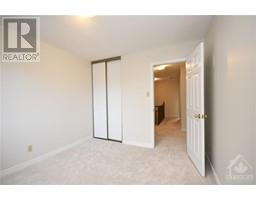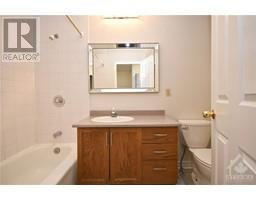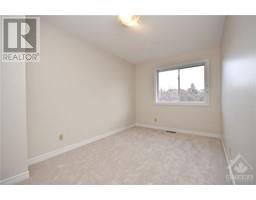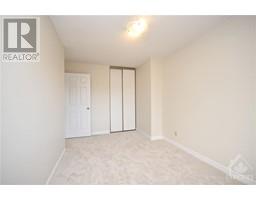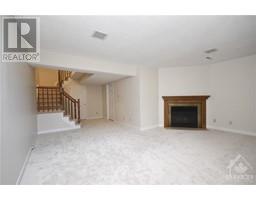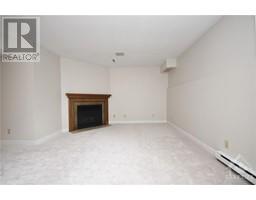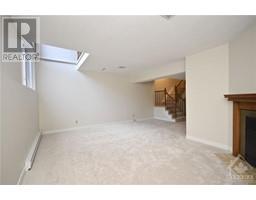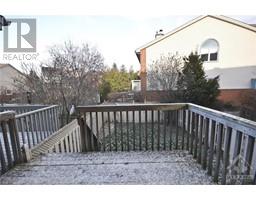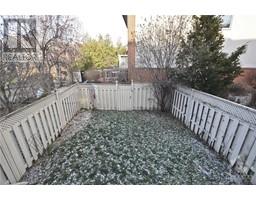3 Bedroom
3 Bathroom
Central Air Conditioning
Forced Air
Landscaped
$2,895 Monthly
Welcome to 132 Dunbarton Crt.! This newly renovated Townhome is super centrally located only minutes from downtown, all amenities including restaurants, biking/walking paths, all shopping/groceries, highly rated schools & more! Main level features front foyer w/inside access to single car garage, spacious living/dining areas which has recently gotten a facelift w/new laminate flooring, renovated kitchen, powder room bath, & walk-out to a fully fenced-in private backyard. Upper level boasts 3 spacious bedrooms w/Primary bedroom having a walk-in closet & full en-suite bath, laundry closet & 2nd full bath. Finished basement offers large sun-filled rec room & lots of storage space. Tenant to pay all utilities. Available Sept. 1st! *Note renovations are underway and photos are from prior to renovations* (id:35885)
Property Details
|
MLS® Number
|
1398812 |
|
Property Type
|
Single Family |
|
Neigbourhood
|
Cardinal Glen |
|
Amenities Near By
|
Public Transit, Recreation Nearby, Shopping |
|
Community Features
|
Family Oriented |
|
Features
|
Balcony, Automatic Garage Door Opener |
|
Parking Space Total
|
3 |
Building
|
Bathroom Total
|
3 |
|
Bedrooms Above Ground
|
3 |
|
Bedrooms Total
|
3 |
|
Amenities
|
Laundry - In Suite |
|
Appliances
|
Refrigerator, Dishwasher, Dryer, Microwave Range Hood Combo, Stove, Washer |
|
Basement Development
|
Finished |
|
Basement Type
|
Full (finished) |
|
Constructed Date
|
1989 |
|
Cooling Type
|
Central Air Conditioning |
|
Exterior Finish
|
Brick |
|
Fire Protection
|
Smoke Detectors |
|
Flooring Type
|
Wall-to-wall Carpet, Laminate, Tile |
|
Half Bath Total
|
1 |
|
Heating Fuel
|
Natural Gas |
|
Heating Type
|
Forced Air |
|
Stories Total
|
2 |
|
Type
|
Row / Townhouse |
|
Utility Water
|
Municipal Water |
Parking
|
Attached Garage
|
|
|
Inside Entry
|
|
|
Surfaced
|
|
|
Tandem
|
|
Land
|
Acreage
|
No |
|
Fence Type
|
Fenced Yard |
|
Land Amenities
|
Public Transit, Recreation Nearby, Shopping |
|
Landscape Features
|
Landscaped |
|
Sewer
|
Municipal Sewage System |
|
Size Depth
|
104 Ft ,6 In |
|
Size Frontage
|
19 Ft ,8 In |
|
Size Irregular
|
19.68 Ft X 104.52 Ft |
|
Size Total Text
|
19.68 Ft X 104.52 Ft |
|
Zoning Description
|
Residential |
Rooms
| Level |
Type |
Length |
Width |
Dimensions |
|
Second Level |
Primary Bedroom |
|
|
14'11" x 12'6" |
|
Second Level |
Other |
|
|
6'9" x 4'6" |
|
Second Level |
4pc Ensuite Bath |
|
|
10'2" x 4'11" |
|
Second Level |
Laundry Room |
|
|
5'0" x 3'10" |
|
Second Level |
Bedroom |
|
|
10'8" x 9'10" |
|
Second Level |
Bedroom |
|
|
14'0" x 8'6" |
|
Second Level |
Full Bathroom |
|
|
8'8" x 5'0" |
|
Basement |
Recreation Room |
|
|
18'5" x 17'10" |
|
Basement |
Utility Room |
|
|
14'5" x 8'0" |
|
Basement |
Storage |
|
|
13'9" x 7'9" |
|
Main Level |
Foyer |
|
|
10'4" x 6'2" |
|
Main Level |
2pc Bathroom |
|
|
5'3" x 4'7" |
|
Main Level |
Living Room/dining Room |
|
|
18'9" x 18'7" |
|
Main Level |
Kitchen |
|
|
11'11" x 10'0" |
https://www.realtor.ca/real-estate/27218363/132-dunbarton-court-ottawa-cardinal-glen

