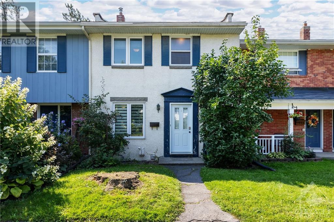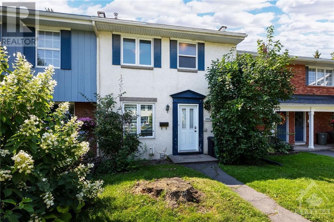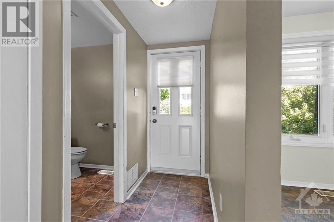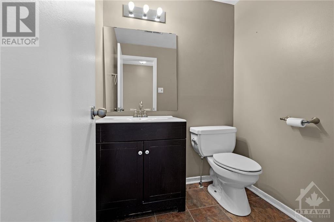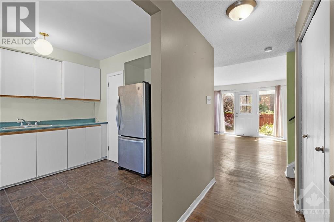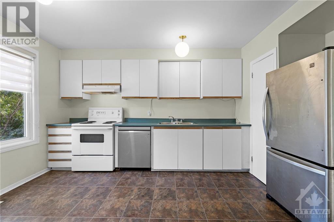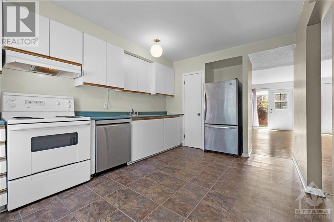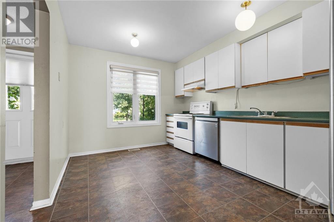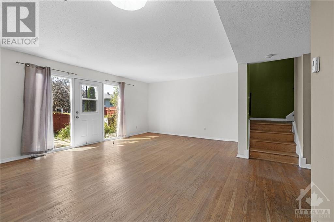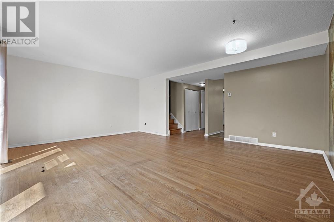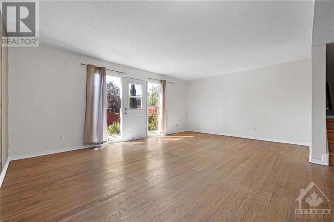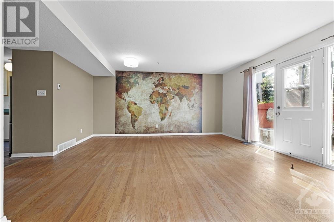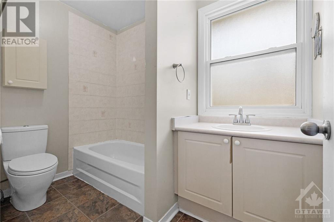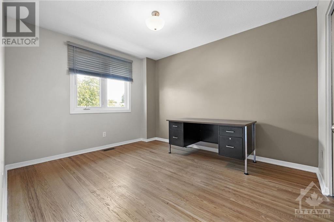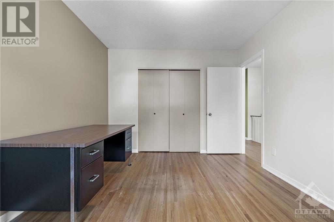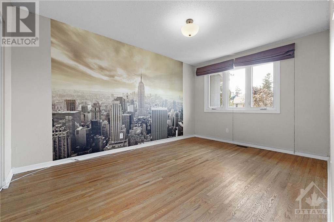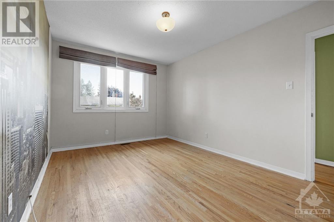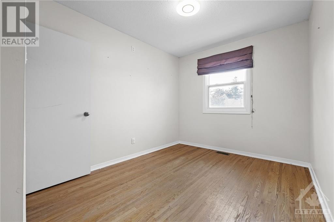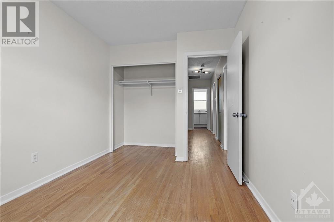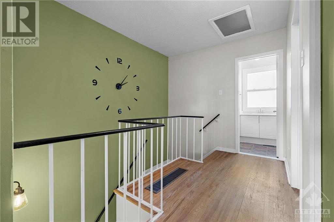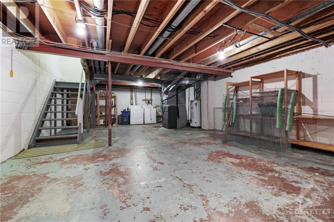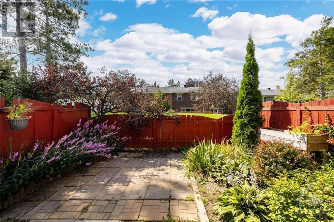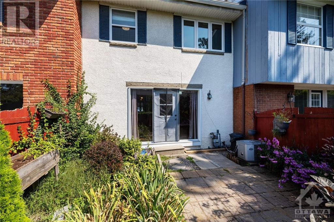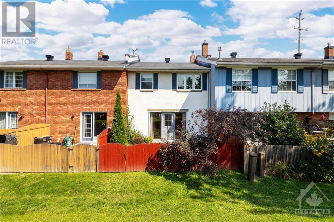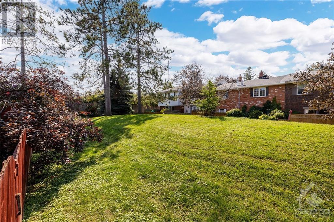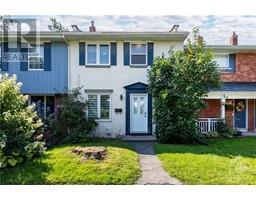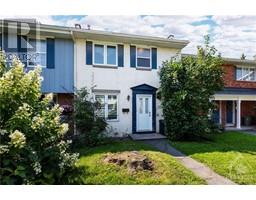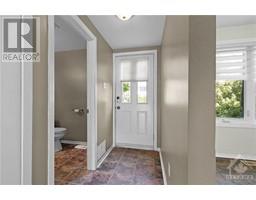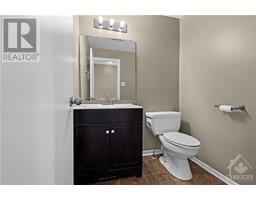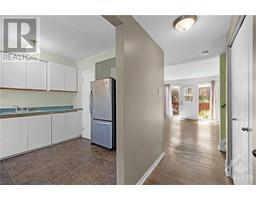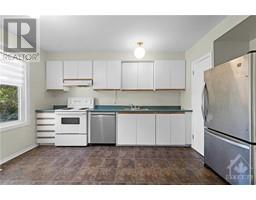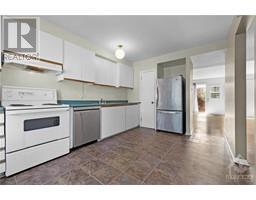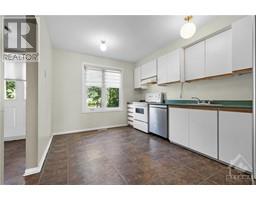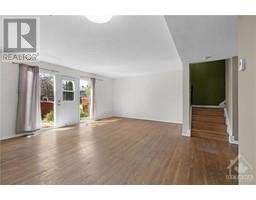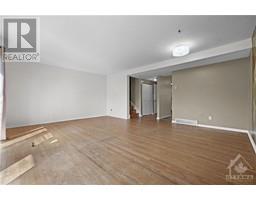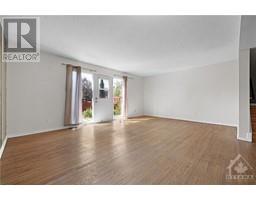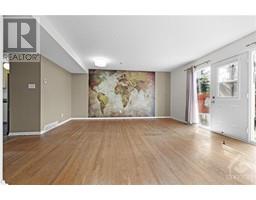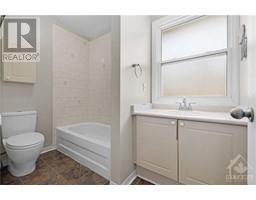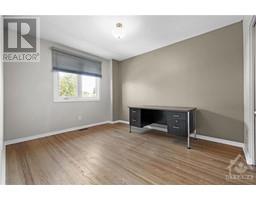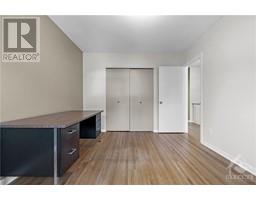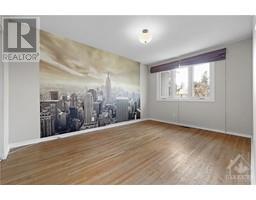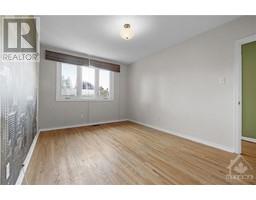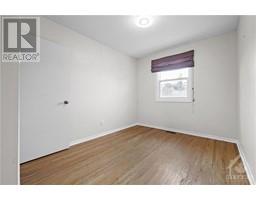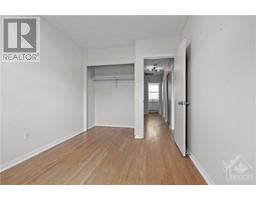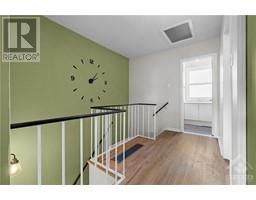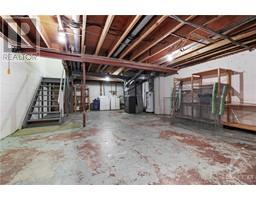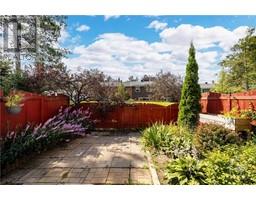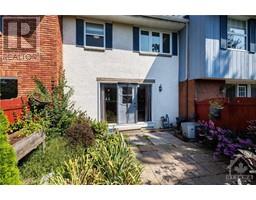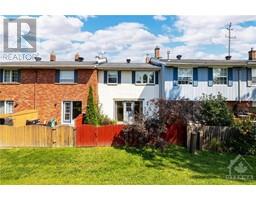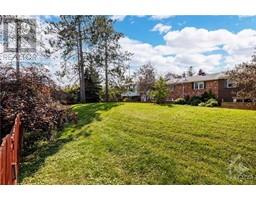1326 Cornell Street Ottawa, Ontario K2H 7M1
$420,500Maintenance, Common Area Maintenance, Other, See Remarks, Parcel of Tied Land
$178 Monthly
Maintenance, Common Area Maintenance, Other, See Remarks, Parcel of Tied Land
$178 MonthlyOPEN HOUSE - Sept 8th from 2 to 4 pm. Charming townhouse in a family-friendly area. Finished with hardwood flooring throughout, this floor plan features a welcoming foyer, convenient half-bath by the entry, and an eat-in kitchen with ample cabinet storage. The open concept living-and-dining room is well-lit with plenty of windows overlooking the rear yard. Upstairs, there are 3 generous bedrooms and a full bathroom. The unfinished basement provides loads of storage space. Patio doors open to a well-manicured backyard with patio, garden bed, and mature shrubs against proud-red fencing. Conveniently located near parks, schools, shops, and transit. Low association fee of $178 / month covers common element insurance, management fees, and snow clearing for parking lot. (id:35885)
Open House
This property has open houses!
2:00 pm
Ends at:4:00 pm
Property Details
| MLS® Number | 1410326 |
| Property Type | Single Family |
| Neigbourhood | Redwood Park |
| Amenities Near By | Public Transit, Recreation Nearby, Shopping |
| Parking Space Total | 2 |
Building
| Bathroom Total | 2 |
| Bedrooms Above Ground | 3 |
| Bedrooms Total | 3 |
| Appliances | Refrigerator, Dishwasher, Dryer, Hood Fan, Microwave, Stove, Washer |
| Basement Development | Unfinished |
| Basement Type | Full (unfinished) |
| Constructed Date | 1972 |
| Construction Material | Wood Frame |
| Cooling Type | Central Air Conditioning |
| Exterior Finish | Stucco |
| Fixture | Drapes/window Coverings |
| Flooring Type | Hardwood, Tile |
| Foundation Type | Poured Concrete |
| Half Bath Total | 1 |
| Heating Fuel | Natural Gas |
| Heating Type | Forced Air |
| Stories Total | 2 |
| Type | Row / Townhouse |
| Utility Water | Municipal Water |
Parking
| Surfaced |
Land
| Acreage | No |
| Fence Type | Fenced Yard |
| Land Amenities | Public Transit, Recreation Nearby, Shopping |
| Sewer | Municipal Sewage System |
| Size Depth | 68 Ft ,9 In |
| Size Frontage | 20 Ft |
| Size Irregular | 19.98 Ft X 68.73 Ft |
| Size Total Text | 19.98 Ft X 68.73 Ft |
| Zoning Description | R4n |
Rooms
| Level | Type | Length | Width | Dimensions |
|---|---|---|---|---|
| Second Level | Primary Bedroom | 10'7" x 13'9" | ||
| Second Level | Bedroom | 9'2" x 9'8" | ||
| Second Level | Bedroom | 9'1" x 9'4" | ||
| Second Level | 3pc Bathroom | Measurements not available | ||
| Lower Level | Laundry Room | Measurements not available | ||
| Lower Level | Recreation Room | 18'2" x 22'0" | ||
| Main Level | Foyer | Measurements not available | ||
| Main Level | Living Room | 12'0" x 19'0" | ||
| Main Level | Dining Room | 12'1" x 7'4" | ||
| Main Level | Kitchen | 13'4" x 10'7" | ||
| Main Level | 2pc Bathroom | Measurements not available |
https://www.realtor.ca/real-estate/27367872/1326-cornell-street-ottawa-redwood-park
Interested?
Contact us for more information

