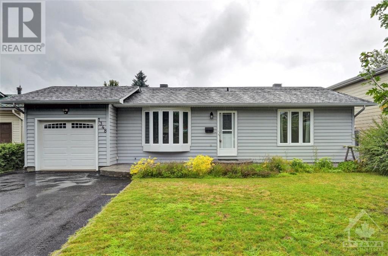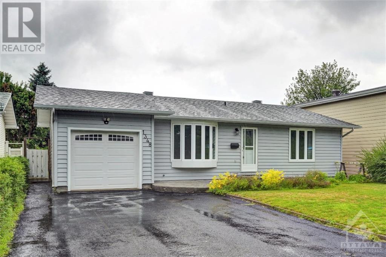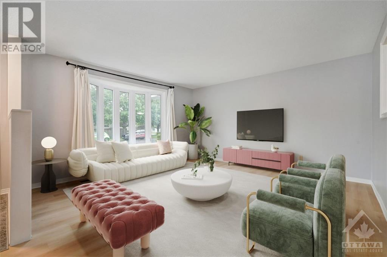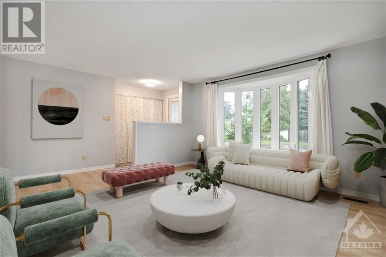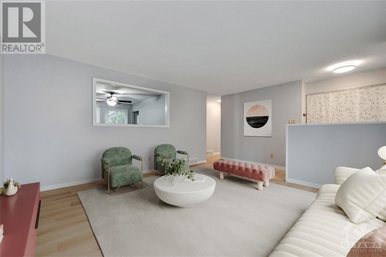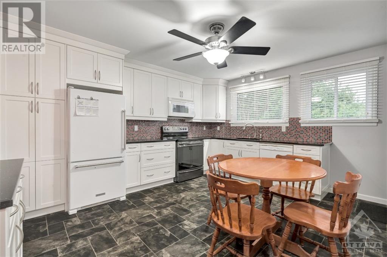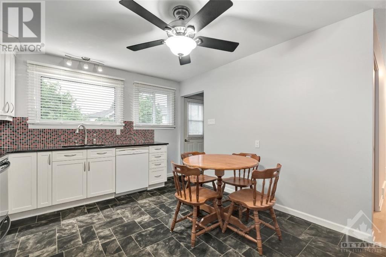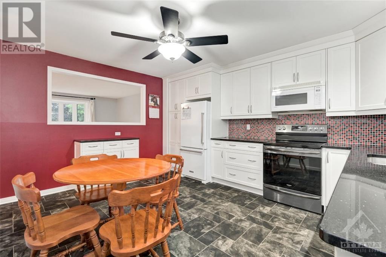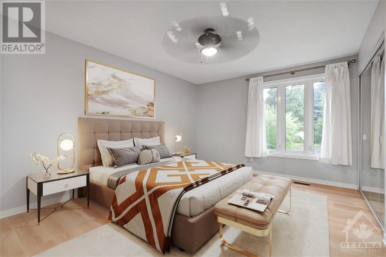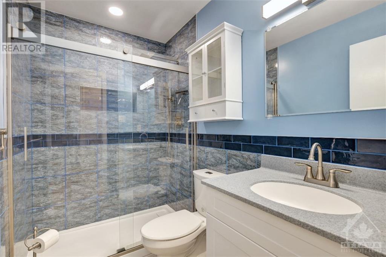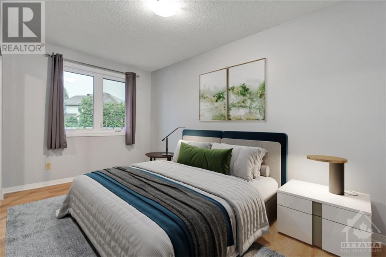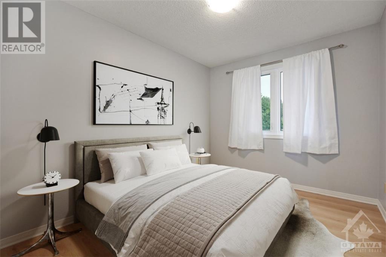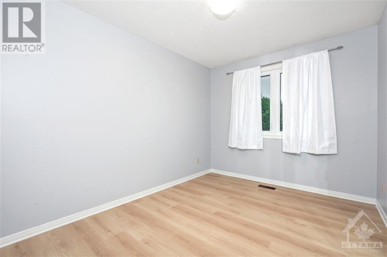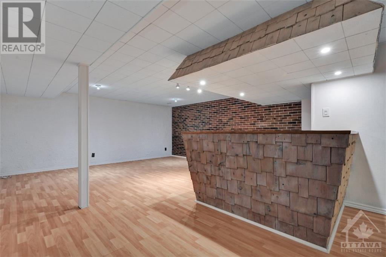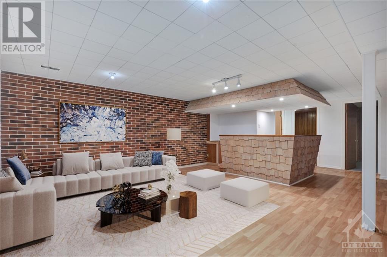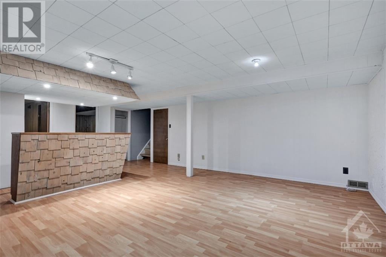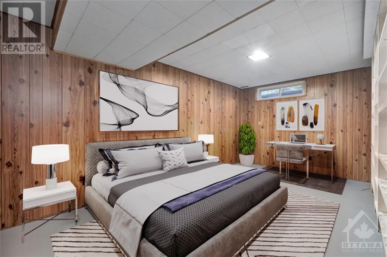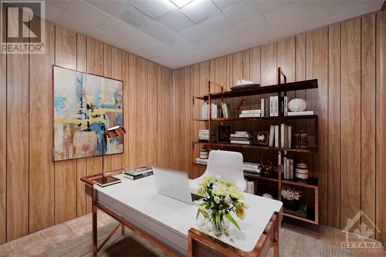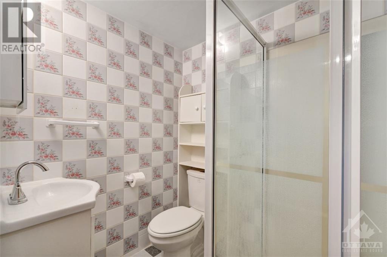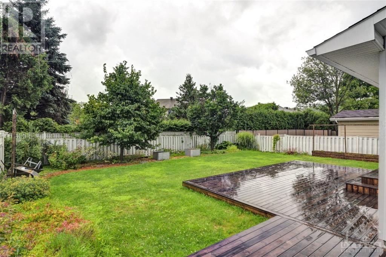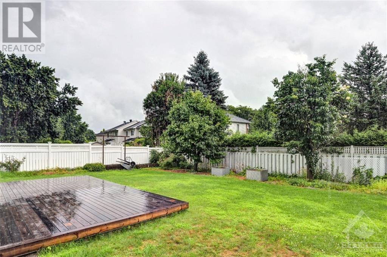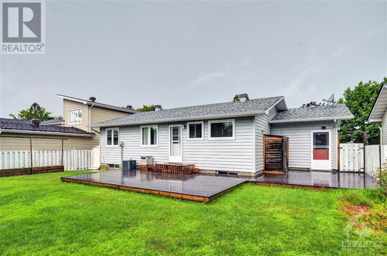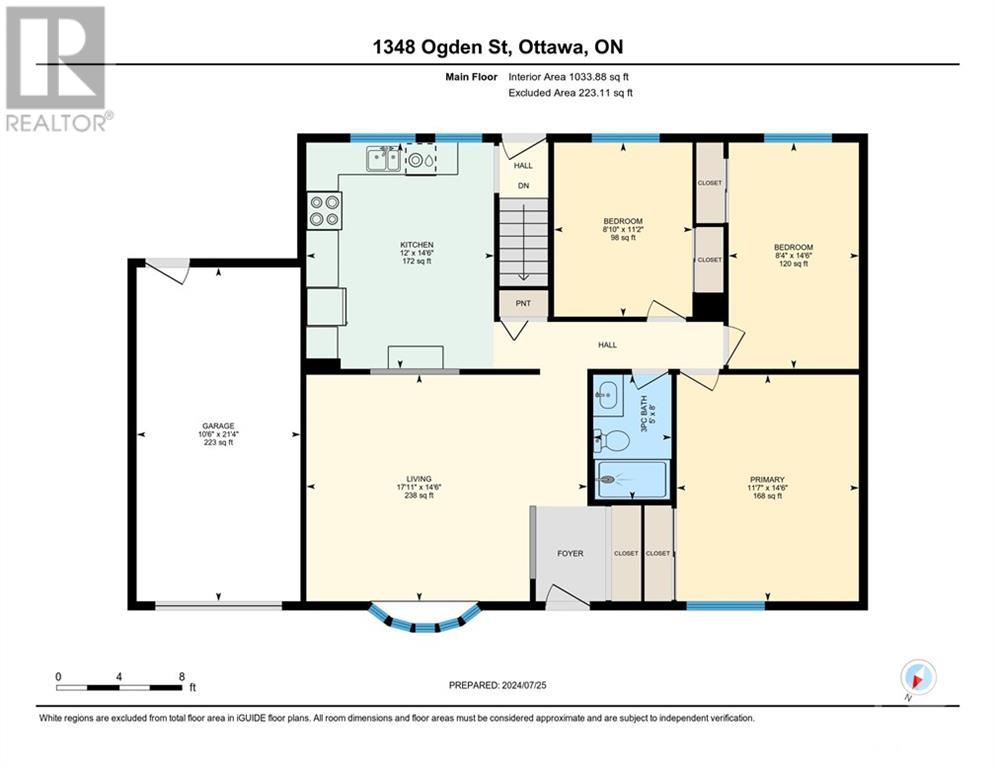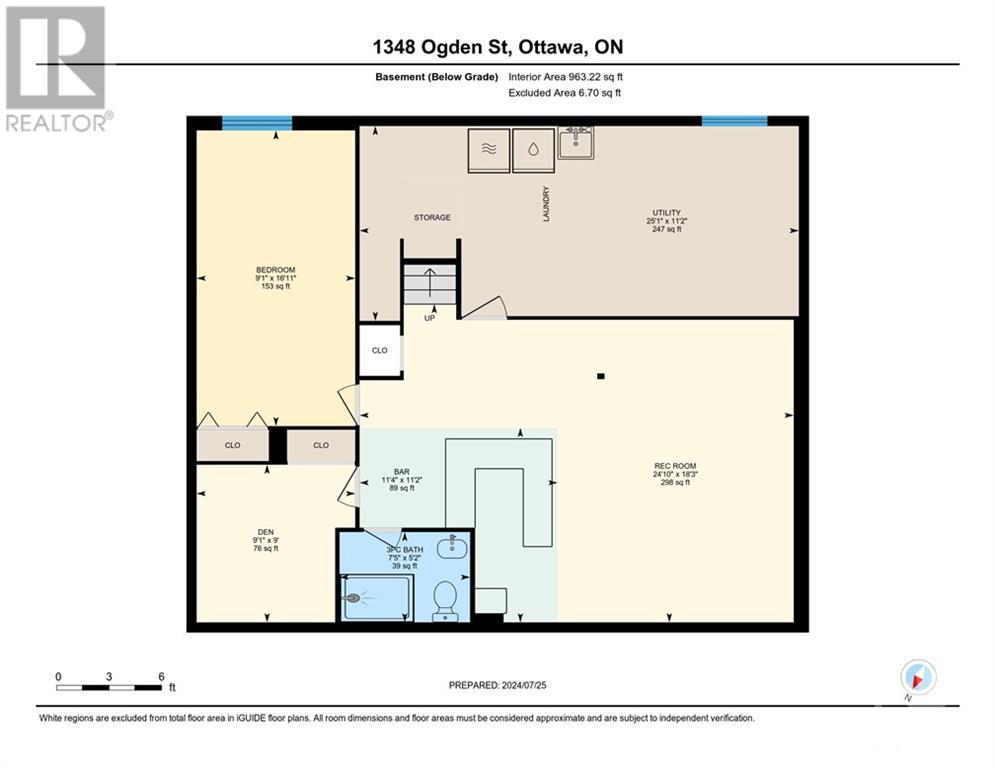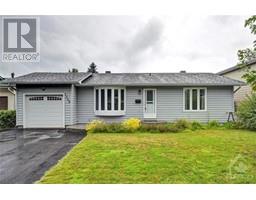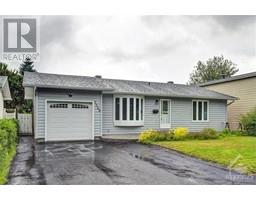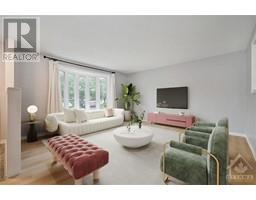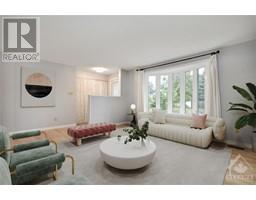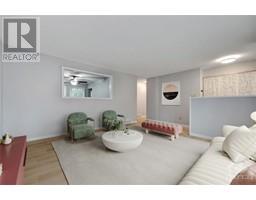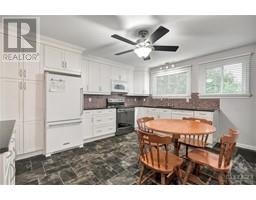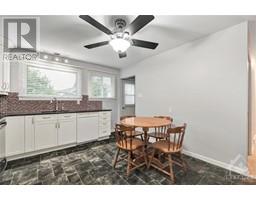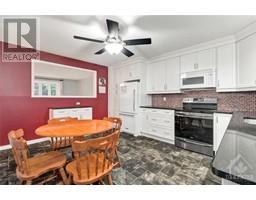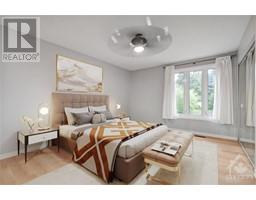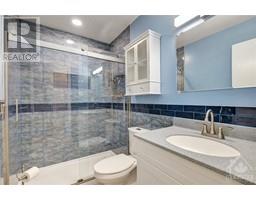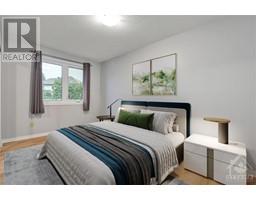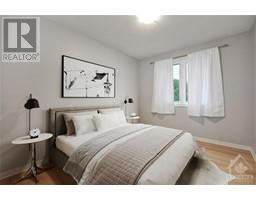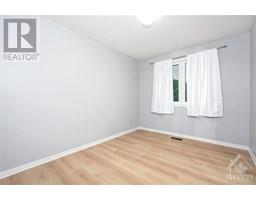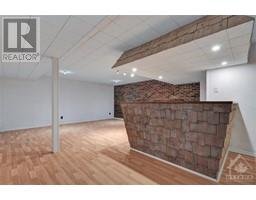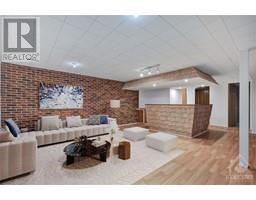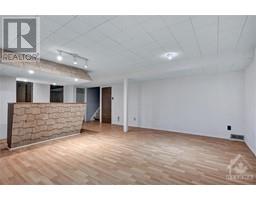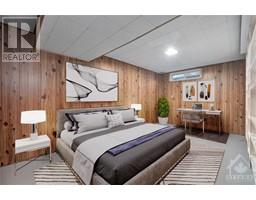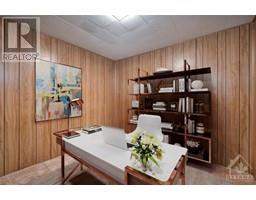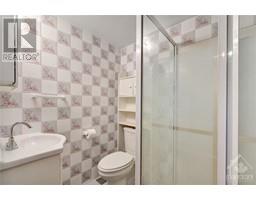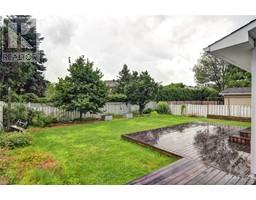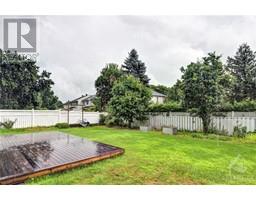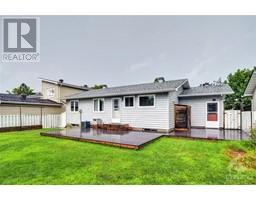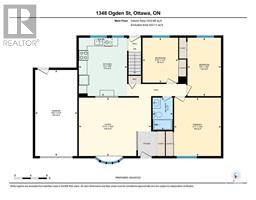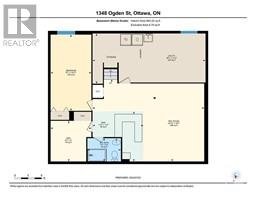4 Bedroom
2 Bathroom
Bungalow
Central Air Conditioning
Forced Air
$624,900
Welcome to this delightful 3+1 bedroom bungalow, featuring a one-car garage and new flooring throughout the main level. This home boasts a bright and spacious living room, perfect for family gatherings and relaxation. The beautifully updated kitchen is a chef's dream, with plenty of cupboard space and complete with stunning quartz countertops. Three generously sized bedrooms and an updated full bath complete the main level, offering comfort and style. Fully fenced rear yard including a deck, perfect for entertaining. The sprawling lower level includes a versatile family room, an additional full bath, a fourth bedroom, a cozy den, and a huge storage room, providing ample space for all your needs. This bungalow seamlessly combines modern updates with cozy charm, making it an ideal place to call home. Some photos have been virtually staged. 24hr irrevocable on all offers. (id:35885)
Property Details
|
MLS® Number
|
1404365 |
|
Property Type
|
Single Family |
|
Neigbourhood
|
Carson Grove |
|
Amenities Near By
|
Public Transit, Recreation Nearby, Shopping |
|
Parking Space Total
|
4 |
Building
|
Bathroom Total
|
2 |
|
Bedrooms Above Ground
|
3 |
|
Bedrooms Below Ground
|
1 |
|
Bedrooms Total
|
4 |
|
Appliances
|
Refrigerator, Dishwasher, Dryer, Stove, Washer |
|
Architectural Style
|
Bungalow |
|
Basement Development
|
Partially Finished |
|
Basement Type
|
Full (partially Finished) |
|
Constructed Date
|
1972 |
|
Construction Style Attachment
|
Detached |
|
Cooling Type
|
Central Air Conditioning |
|
Exterior Finish
|
Siding |
|
Flooring Type
|
Wall-to-wall Carpet, Tile, Vinyl |
|
Foundation Type
|
Block |
|
Heating Fuel
|
Natural Gas |
|
Heating Type
|
Forced Air |
|
Stories Total
|
1 |
|
Type
|
House |
|
Utility Water
|
Municipal Water |
Parking
Land
|
Acreage
|
No |
|
Land Amenities
|
Public Transit, Recreation Nearby, Shopping |
|
Sewer
|
Municipal Sewage System |
|
Size Depth
|
99 Ft ,11 In |
|
Size Frontage
|
54 Ft ,11 In |
|
Size Irregular
|
54.93 Ft X 99.88 Ft |
|
Size Total Text
|
54.93 Ft X 99.88 Ft |
|
Zoning Description
|
Residential |
Rooms
| Level |
Type |
Length |
Width |
Dimensions |
|
Basement |
3pc Bathroom |
|
|
5'2" x 7'5" |
|
Basement |
Other |
|
|
11'2" x 11'4" |
|
Basement |
Den |
|
|
16'11" x 9'1" |
|
Basement |
Den |
|
|
9'0" x 9'1" |
|
Basement |
Recreation Room |
|
|
18'3" x 24'10" |
|
Basement |
Utility Room |
|
|
11'2" x 25'1" |
|
Main Level |
3pc Bathroom |
|
|
8'0" x 5'0" |
|
Main Level |
Bedroom |
|
|
14'6" x 8'4" |
|
Main Level |
Bedroom |
|
|
11'2" x 8'10" |
|
Main Level |
Kitchen |
|
|
14'6" x 12'0" |
|
Main Level |
Living Room |
|
|
14'6" x 17'11" |
|
Main Level |
Primary Bedroom |
|
|
14'6" x 11'7" |
https://www.realtor.ca/real-estate/27219765/1348-ogden-street-ottawa-carson-grove

