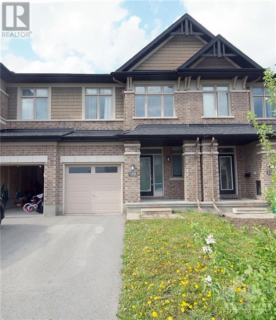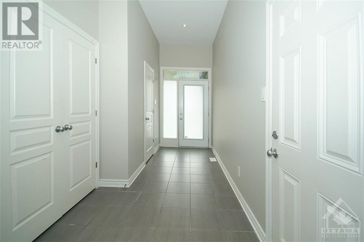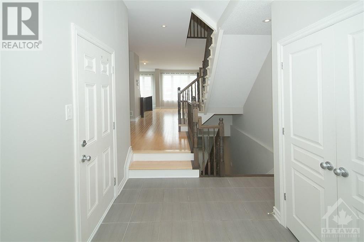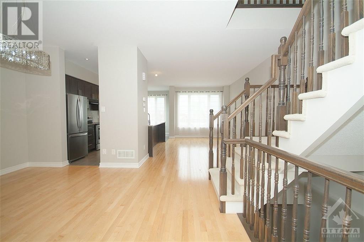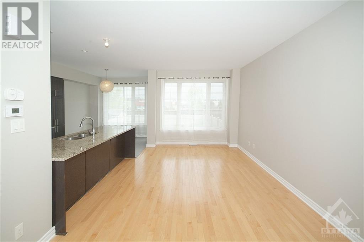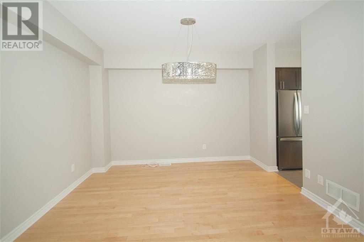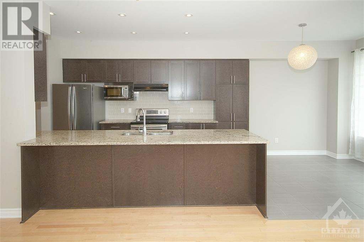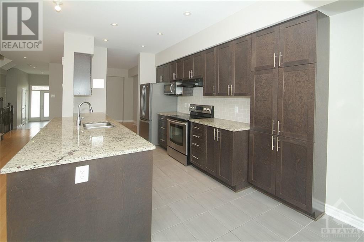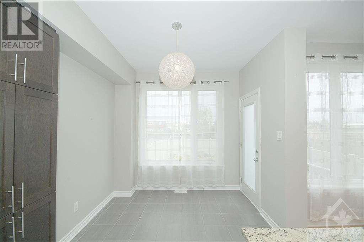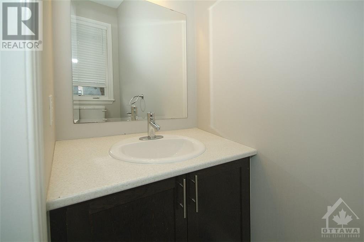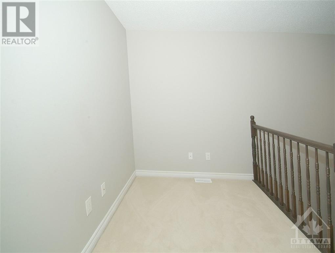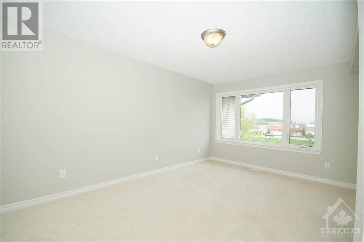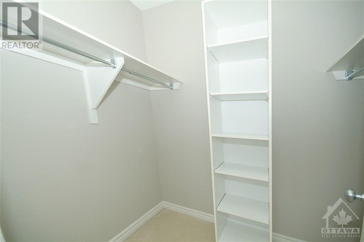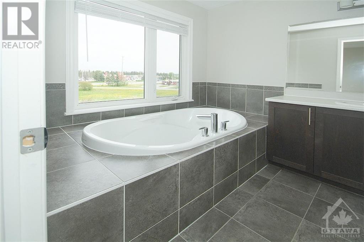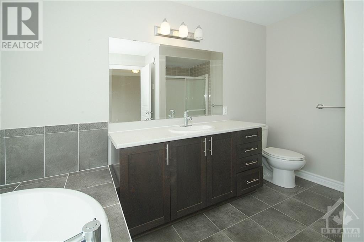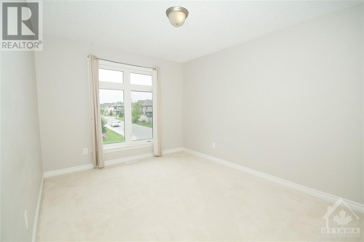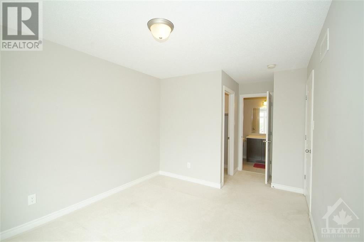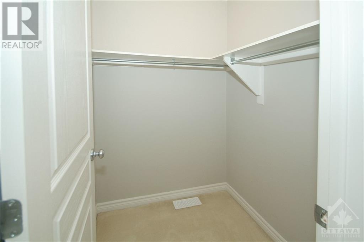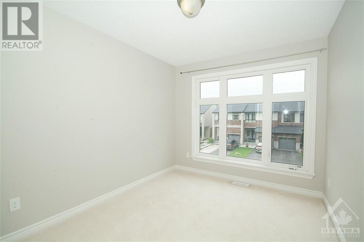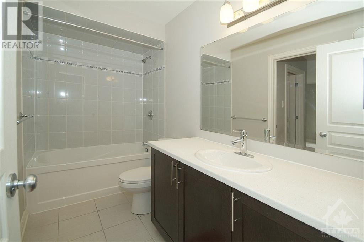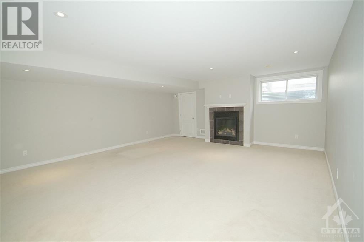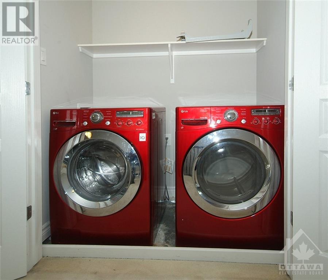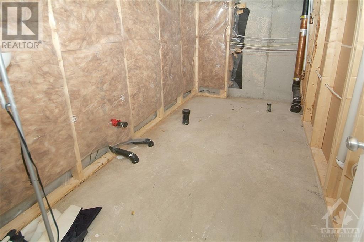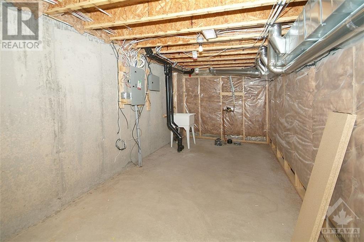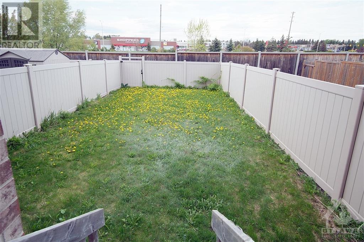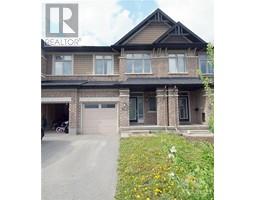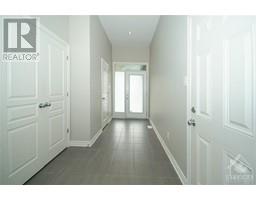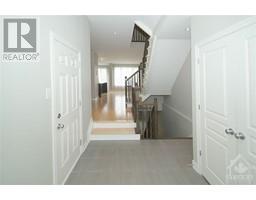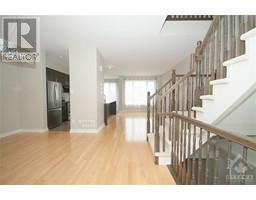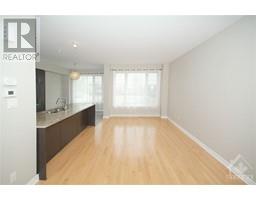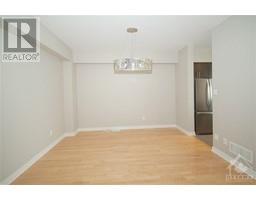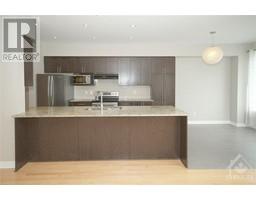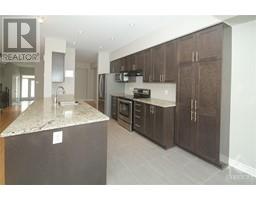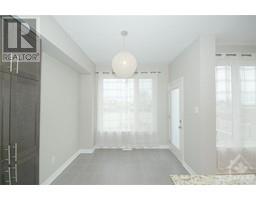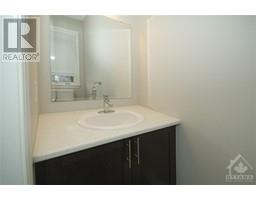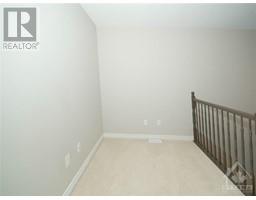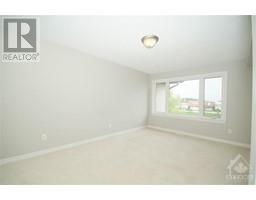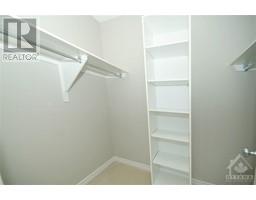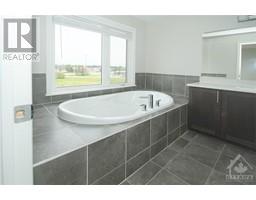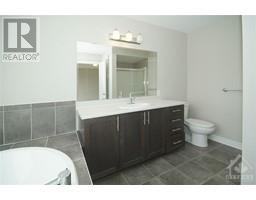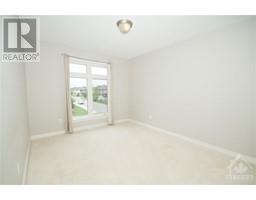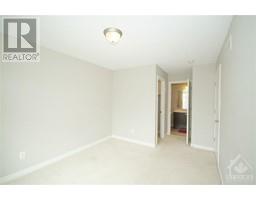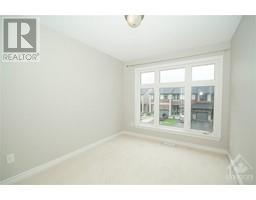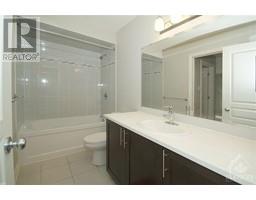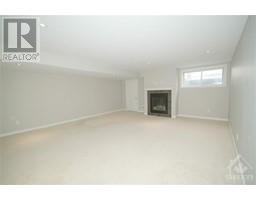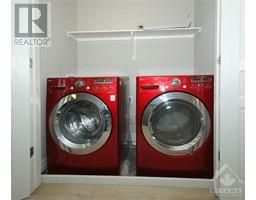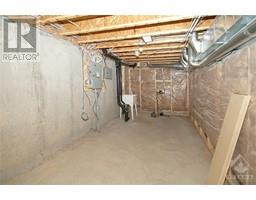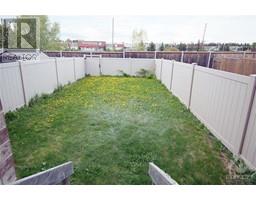3 Bedroom
3 Bathroom
Fireplace
Central Air Conditioning
Forced Air
$663,000
Stunning Richcraft Townhome in the prime LOCATION of Riverside South. Steps to nature trails, public transport, schools, parks & shopping amenities. The property features a large 2,243 sqft approx. (As per builder plan) including 3 Beds+Loft+2.5 Baths+Basement. High-end finishes throughout. Ceramic tiles in the foyer & bathrooms, hardwood in the main floor kitchen, living and dining, upgraded cabinets in the kitchen, and all bathrooms. Gorgeous Kitchen finished with a premium granite countertop and S/S appliances. The 2nd level features a LOFT/OFFICE. Spacious primary suite with WIC & 4 pcs. ensuite bath. Two additional good-sized bedrooms, one with WIC & cheater door to the full bath, plus Laundry in the hallway. The basement includes a large rec room with a gas fireplace, a 3-piece washroom rough-in & lots of storage. The property has no back neighbor and is close to transit and 5 minutes away from the school. Some photos were virtually staged. (id:35885)
Property Details
|
MLS® Number
|
1397471 |
|
Property Type
|
Single Family |
|
Neigbourhood
|
Riverside South |
|
Amenities Near By
|
Public Transit, Recreation Nearby, Shopping |
|
Features
|
Automatic Garage Door Opener |
|
Parking Space Total
|
3 |
Building
|
Bathroom Total
|
3 |
|
Bedrooms Above Ground
|
3 |
|
Bedrooms Total
|
3 |
|
Appliances
|
Refrigerator, Dishwasher, Dryer, Stove, Washer |
|
Basement Development
|
Finished |
|
Basement Type
|
Full (finished) |
|
Constructed Date
|
2015 |
|
Cooling Type
|
Central Air Conditioning |
|
Exterior Finish
|
Brick, Siding |
|
Fireplace Present
|
Yes |
|
Fireplace Total
|
1 |
|
Flooring Type
|
Wall-to-wall Carpet, Mixed Flooring, Hardwood, Tile |
|
Foundation Type
|
Poured Concrete |
|
Half Bath Total
|
1 |
|
Heating Fuel
|
Natural Gas |
|
Heating Type
|
Forced Air |
|
Stories Total
|
2 |
|
Type
|
Row / Townhouse |
|
Utility Water
|
Municipal Water |
Parking
Land
|
Acreage
|
No |
|
Fence Type
|
Fenced Yard |
|
Land Amenities
|
Public Transit, Recreation Nearby, Shopping |
|
Sewer
|
Municipal Sewage System |
|
Size Depth
|
119 Ft ,9 In |
|
Size Frontage
|
20 Ft |
|
Size Irregular
|
20.01 Ft X 119.75 Ft |
|
Size Total Text
|
20.01 Ft X 119.75 Ft |
|
Zoning Description
|
Residential |
Rooms
| Level |
Type |
Length |
Width |
Dimensions |
|
Second Level |
Primary Bedroom |
|
|
16'10" x 10'11" |
|
Second Level |
3pc Ensuite Bath |
|
|
11'11" x 7'9" |
|
Second Level |
Bedroom |
|
|
11'11" x 9'10" |
|
Second Level |
Bedroom |
|
|
11'4" x 8'11" |
|
Second Level |
Full Bathroom |
|
|
9'10" x 4'11" |
|
Second Level |
Laundry Room |
|
|
Measurements not available |
|
Second Level |
Loft |
|
|
9'0" x 7'2" |
|
Basement |
Family Room/fireplace |
|
|
23'0" x 18'7" |
|
Basement |
Storage |
|
|
Measurements not available |
|
Main Level |
Living Room |
|
|
19'3" x 10'9" |
|
Main Level |
Dining Room |
|
|
11'11" x 10'9" |
|
Main Level |
Kitchen |
|
|
13'6" x 9'0" |
|
Main Level |
Eating Area |
|
|
9'0" x 7'6" |
|
Main Level |
Partial Bathroom |
|
|
7'10" x 3'1" |
https://www.realtor.ca/real-estate/27032344/136-mattingly-way-ottawa-riverside-south

