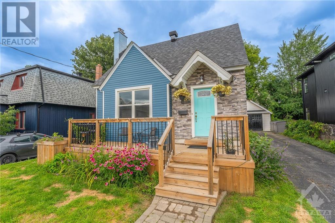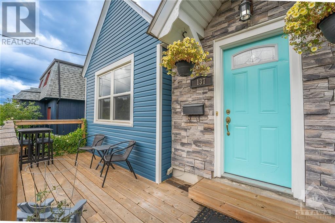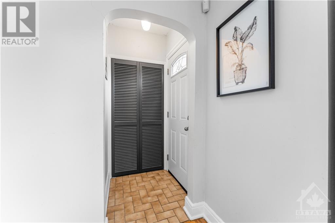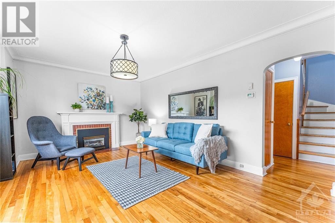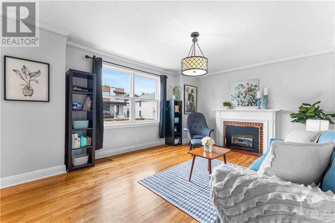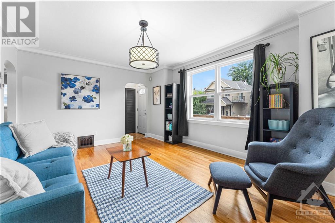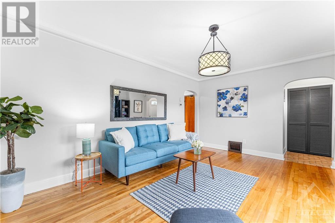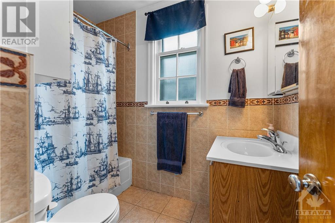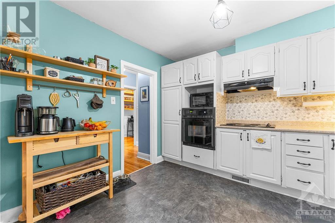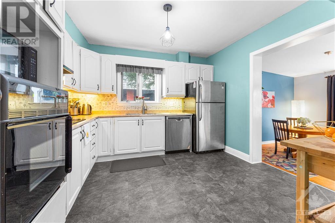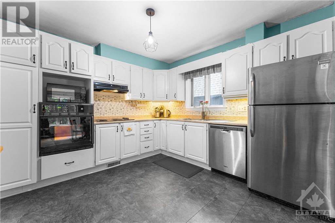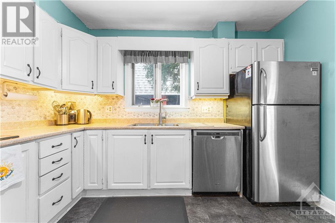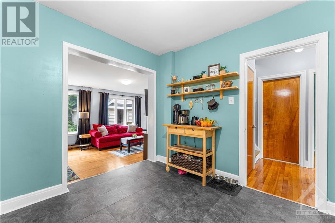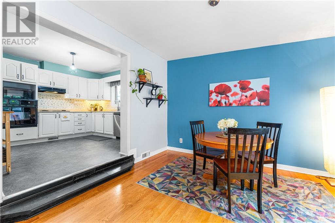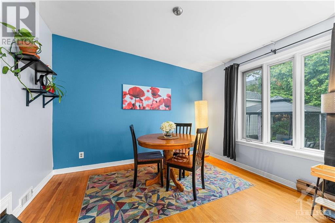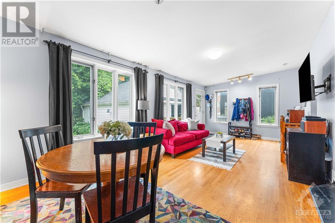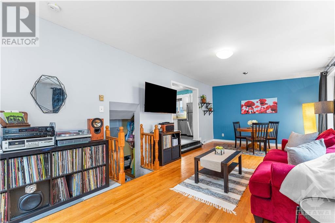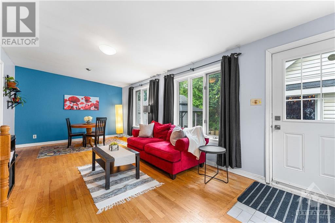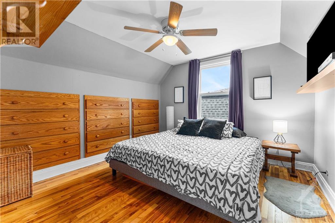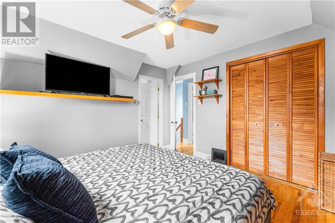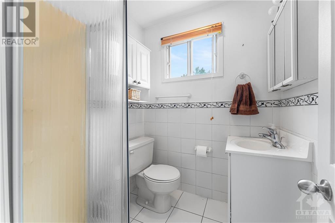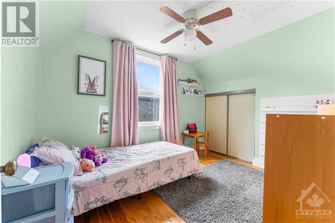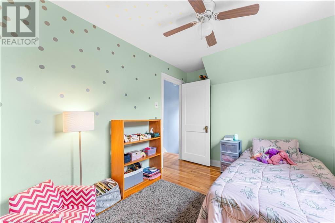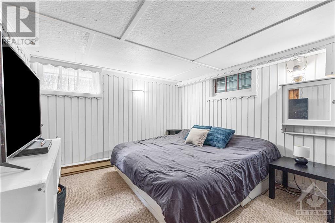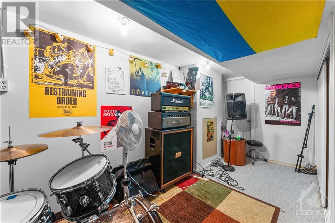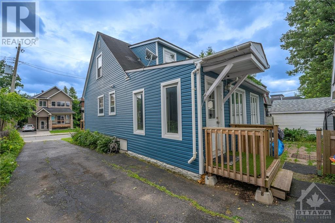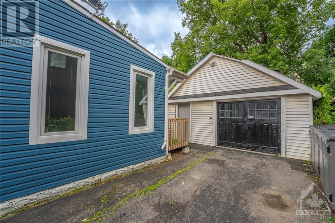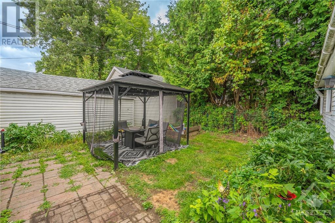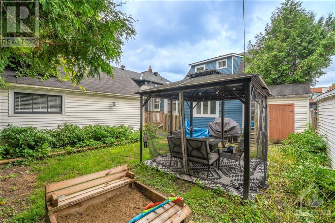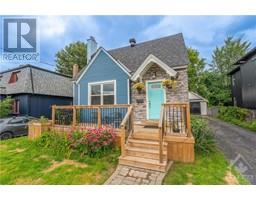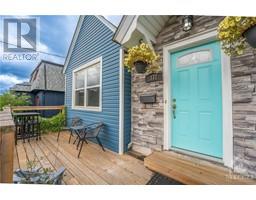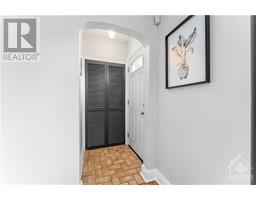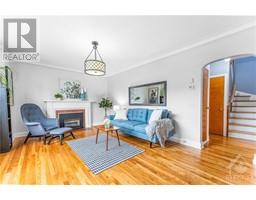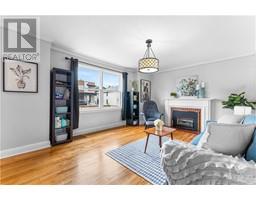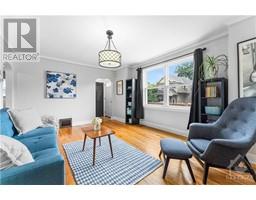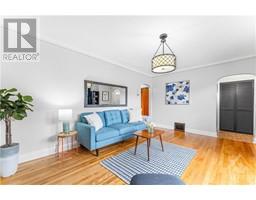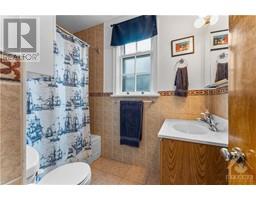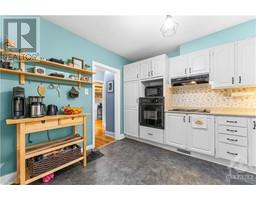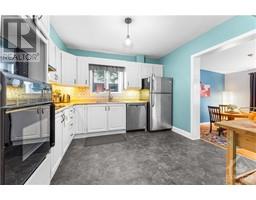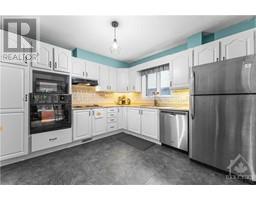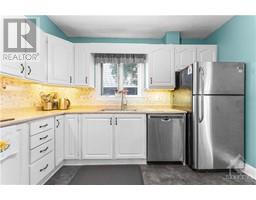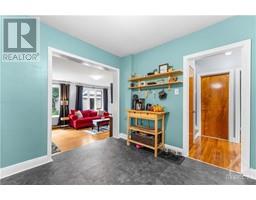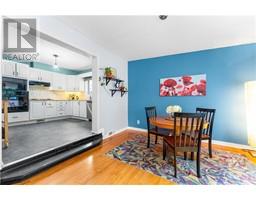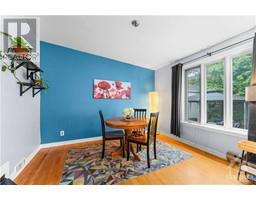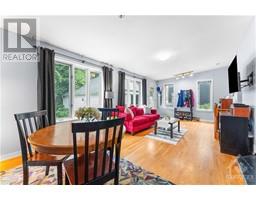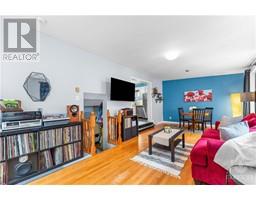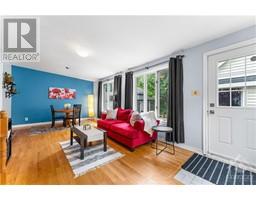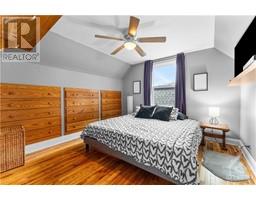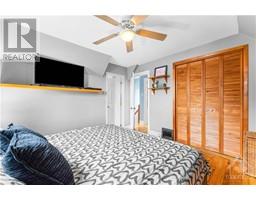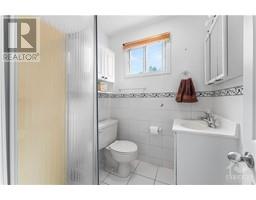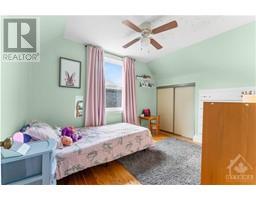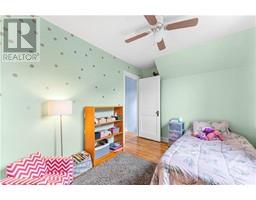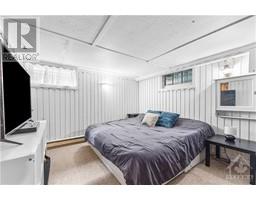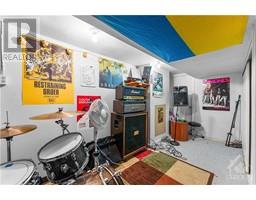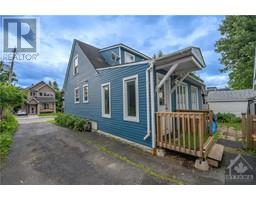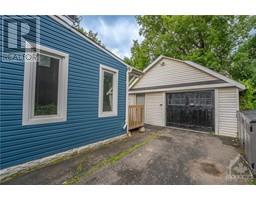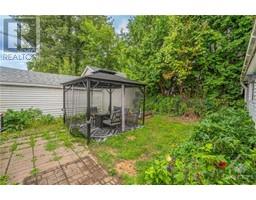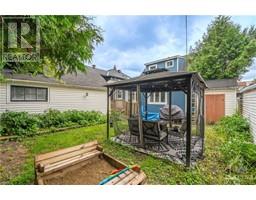3 Bedroom
2 Bathroom
Fireplace
Central Air Conditioning
Forced Air
$639,900
Nestled on a quiet street in Overbrook, this charming 2+1 bedroom property offers convenience and comfort. Close to the community center, schools, daycare, transit options, Vanier Parkway, and just 10 minutes from downtown. The main floor boasts a large formal living room with hardwood floors, gas fireplace & huge window flooding the space with light. Off the living room you will find an always handy office space and the full bathroom. Continue on to the spacious kitchen which leads to your generously-sized family room with a dining area overlooking the private backyard, the perfect place to hang out. Upstairs has two bedrooms, the primary bedroom with a 3-piece ensuite. The partially finished basement includes the possible 3rd bedroom and ample storage/laundry space. The property also boasts an oversized detached garage perfect for a handyman or hobbyist. With plenty of parking and wonderful neighbours, you'll want to schedule a visit and experience the charm of this lovely home!! (id:35885)
Property Details
|
MLS® Number
|
1404103 |
|
Property Type
|
Single Family |
|
Neigbourhood
|
OVERBROOK/CASTLE HEIGHTS |
|
Amenities Near By
|
Public Transit, Recreation Nearby, Shopping |
|
Parking Space Total
|
4 |
|
Structure
|
Deck |
Building
|
Bathroom Total
|
2 |
|
Bedrooms Above Ground
|
2 |
|
Bedrooms Below Ground
|
1 |
|
Bedrooms Total
|
3 |
|
Appliances
|
Refrigerator, Oven - Built-in, Cooktop, Dishwasher, Dryer, Washer |
|
Basement Development
|
Partially Finished |
|
Basement Type
|
Full (partially Finished) |
|
Constructed Date
|
1942 |
|
Construction Style Attachment
|
Detached |
|
Cooling Type
|
Central Air Conditioning |
|
Exterior Finish
|
Stone, Siding |
|
Fireplace Present
|
Yes |
|
Fireplace Total
|
1 |
|
Flooring Type
|
Hardwood, Tile, Other |
|
Foundation Type
|
Block |
|
Heating Fuel
|
Natural Gas |
|
Heating Type
|
Forced Air |
|
Type
|
House |
|
Utility Water
|
Municipal Water |
Parking
|
Detached Garage
|
|
|
Oversize
|
|
|
Surfaced
|
|
Land
|
Acreage
|
No |
|
Land Amenities
|
Public Transit, Recreation Nearby, Shopping |
|
Sewer
|
Municipal Sewage System |
|
Size Depth
|
90 Ft ,5 In |
|
Size Frontage
|
46 Ft ,8 In |
|
Size Irregular
|
46.69 Ft X 90.39 Ft |
|
Size Total Text
|
46.69 Ft X 90.39 Ft |
|
Zoning Description
|
Residential |
Rooms
| Level |
Type |
Length |
Width |
Dimensions |
|
Second Level |
Primary Bedroom |
|
|
11'4" x 11'4" |
|
Second Level |
3pc Ensuite Bath |
|
|
Measurements not available |
|
Second Level |
Bedroom |
|
|
8'6" x 11'3" |
|
Lower Level |
Bedroom |
|
|
12'7" x 10'7" |
|
Lower Level |
Other |
|
|
9'0" x 16'1" |
|
Main Level |
Living Room/fireplace |
|
|
16'6" x 12'5" |
|
Main Level |
Office |
|
|
6'2" x 10'6" |
|
Main Level |
Full Bathroom |
|
|
Measurements not available |
|
Main Level |
Kitchen |
|
|
11'2" x 11'3" |
|
Main Level |
Living Room/dining Room |
|
|
23'0" x 11'6" |
https://www.realtor.ca/real-estate/27220688/137-king-george-street-ottawa-overbrookcastle-heights

