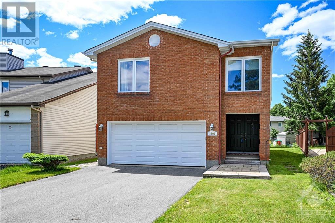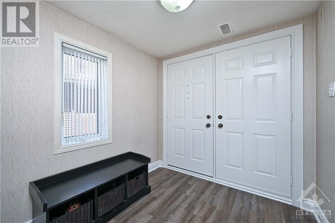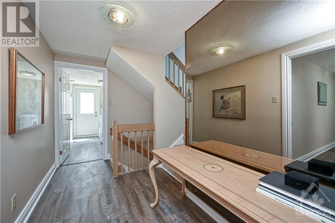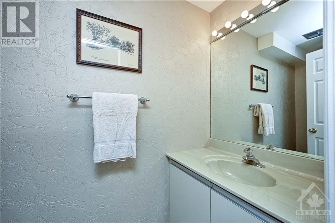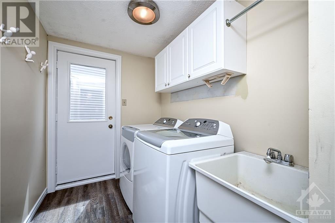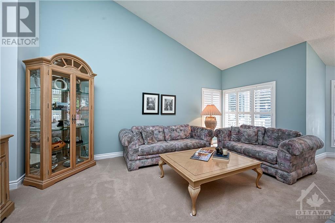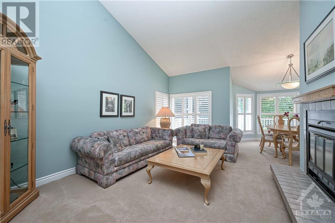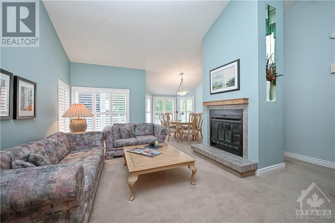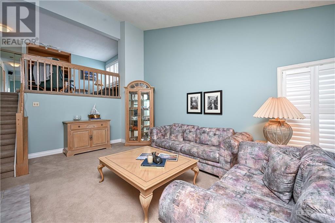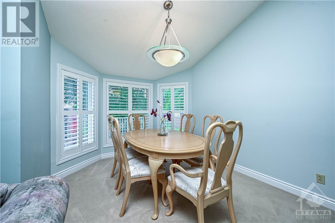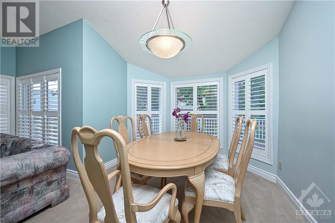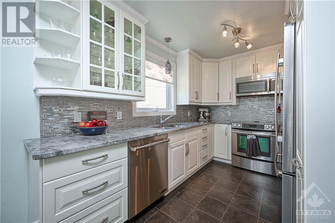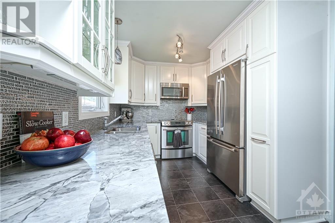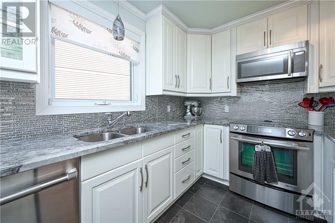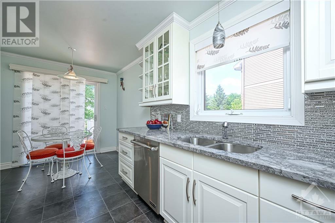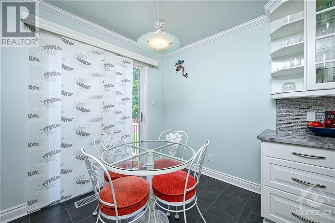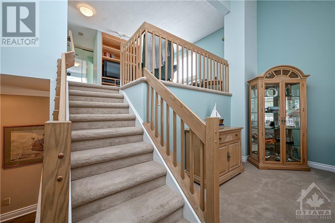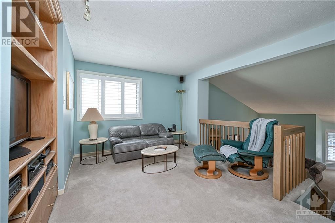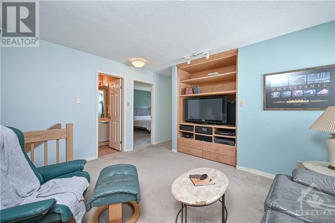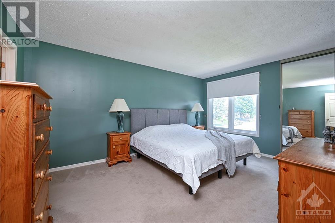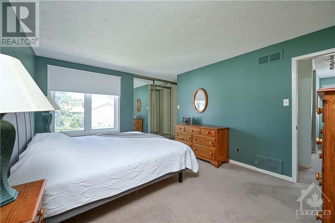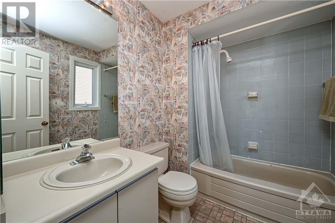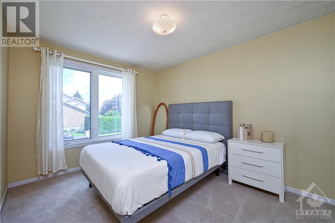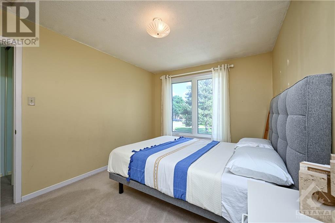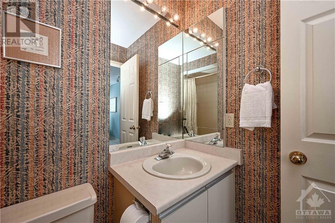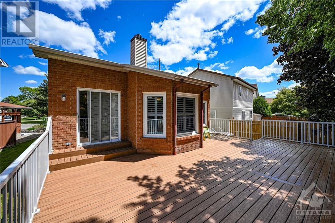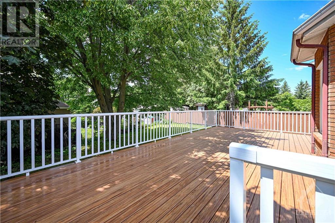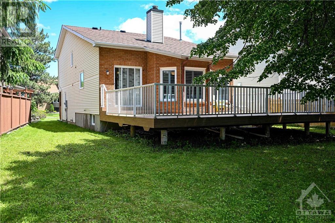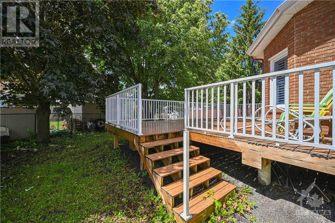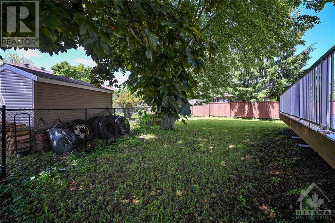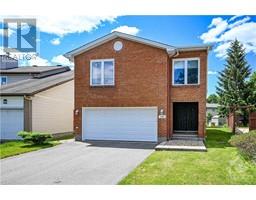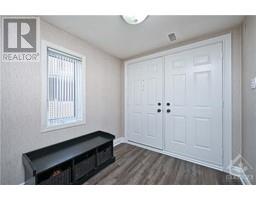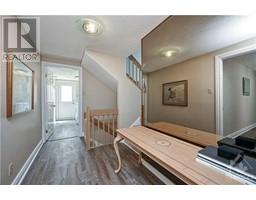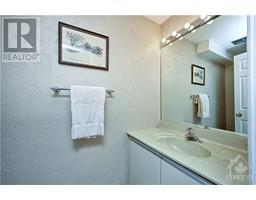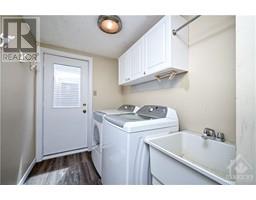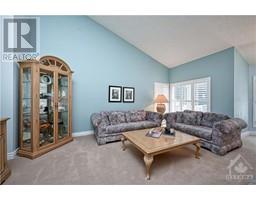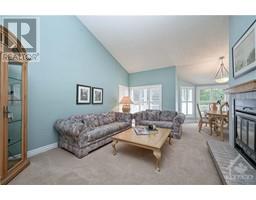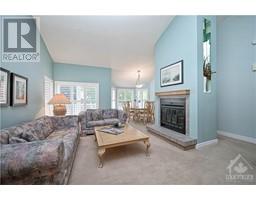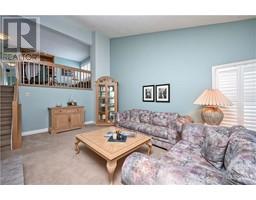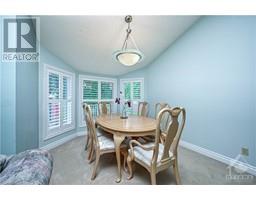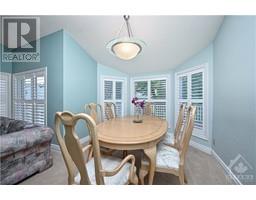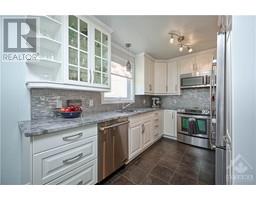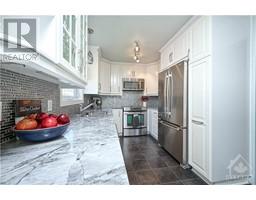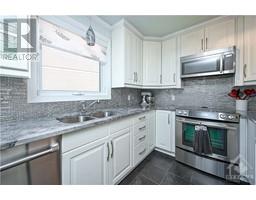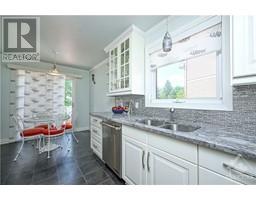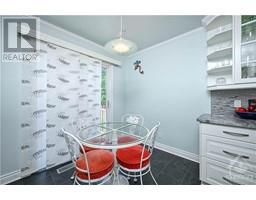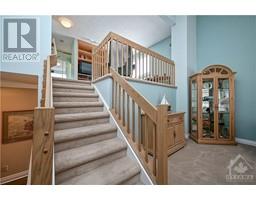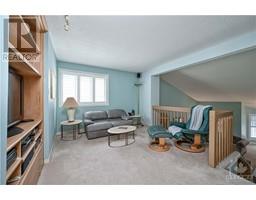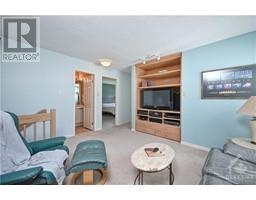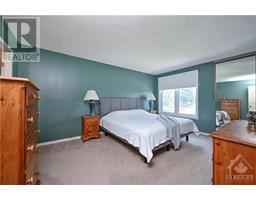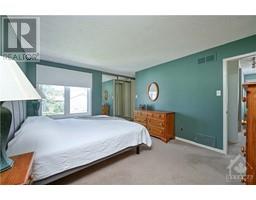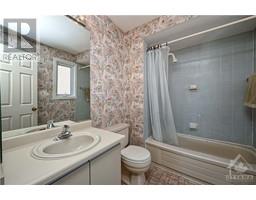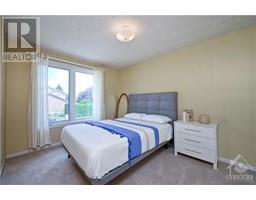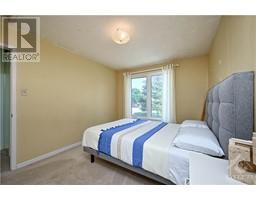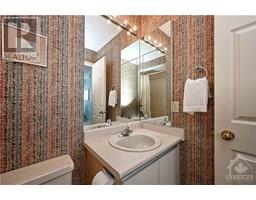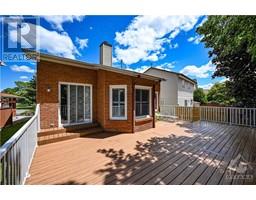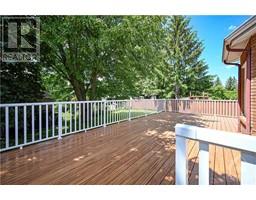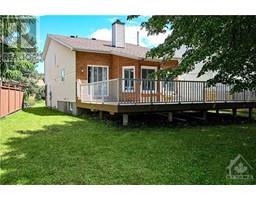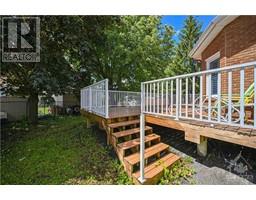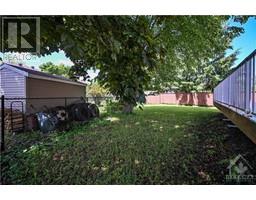2 Bedroom
3 Bathroom
Fireplace
Central Air Conditioning
Forced Air
$629,900
Bright & spacious 2 story, pie-shaped southern yard located deep in the neighbourhood, full brick front & rear, interlock walkway, covered front entrance w/twin doors, foyer w/wide plank flooring, updated eat-in kitchen w/quartz countertops, valance lighting, glass door accents, multiple drawers, 24” deep pull-out pantry, patio door & crown mouldings, dining rm w/panoramic windows, living rm w/two-story vaulted ceilings, corner windows & wood-burning fireplace, powder room w/clam-shaped sink, laundry room w/soaker sink & side entrance, staircase w/box post railings up & down. 2nd level w/dble wide linen, primary bdrm w/ twin floor-to-ceiling closets, 4pc en-suite w/side window, 2nd bedroom w/wall of closets, open loft/den w/built-in cabinets, 4pc main bath, unspoiled basement w/4 windows, bathroom rough-in, L-shaped utility & storage room, 2 car garage w/inside access, fenced yard, entertainment-sized Trex deck w/aluminum railings & mature trees, 24-hour irrevocable on all offers. (id:35885)
Property Details
|
MLS® Number
|
1394252 |
|
Property Type
|
Single Family |
|
Neigbourhood
|
Fallingbrook Ridge |
|
Amenities Near By
|
Public Transit, Recreation Nearby, Shopping |
|
Features
|
Automatic Garage Door Opener |
|
Parking Space Total
|
6 |
|
Structure
|
Deck |
Building
|
Bathroom Total
|
3 |
|
Bedrooms Above Ground
|
2 |
|
Bedrooms Total
|
2 |
|
Appliances
|
Refrigerator, Dishwasher, Dryer, Microwave Range Hood Combo, Stove, Washer |
|
Basement Development
|
Unfinished |
|
Basement Type
|
Full (unfinished) |
|
Constructed Date
|
1985 |
|
Construction Material
|
Wood Frame |
|
Construction Style Attachment
|
Detached |
|
Cooling Type
|
Central Air Conditioning |
|
Exterior Finish
|
Brick, Siding |
|
Fireplace Present
|
Yes |
|
Fireplace Total
|
1 |
|
Flooring Type
|
Wall-to-wall Carpet, Vinyl |
|
Foundation Type
|
Poured Concrete |
|
Half Bath Total
|
1 |
|
Heating Fuel
|
Natural Gas |
|
Heating Type
|
Forced Air |
|
Stories Total
|
2 |
|
Type
|
House |
|
Utility Water
|
Municipal Water |
Parking
|
Attached Garage
|
|
|
Inside Entry
|
|
Land
|
Acreage
|
No |
|
Fence Type
|
Fenced Yard |
|
Land Amenities
|
Public Transit, Recreation Nearby, Shopping |
|
Sewer
|
Municipal Sewage System |
|
Size Depth
|
101 Ft |
|
Size Frontage
|
31 Ft |
|
Size Irregular
|
31.03 Ft X 101.04 Ft (irregular Lot) |
|
Size Total Text
|
31.03 Ft X 101.04 Ft (irregular Lot) |
|
Zoning Description
|
Residential |
Rooms
| Level |
Type |
Length |
Width |
Dimensions |
|
Second Level |
Loft |
|
|
11'0" x 11'0" |
|
Second Level |
Primary Bedroom |
|
|
16'0" x 11'6" |
|
Second Level |
4pc Ensuite Bath |
|
|
Measurements not available |
|
Second Level |
Bedroom |
|
|
12'6" x 9'6" |
|
Second Level |
4pc Bathroom |
|
|
24'0" x 17'0" |
|
Main Level |
Foyer |
|
|
Measurements not available |
|
Main Level |
2pc Bathroom |
|
|
Measurements not available |
|
Main Level |
Living Room |
|
|
18'0" x 12'0" |
|
Main Level |
Dining Room |
|
|
11'0" x 10'0" |
|
Main Level |
Kitchen |
|
|
18'4" x 8'0" |
|
Main Level |
Laundry Room |
|
|
Measurements not available |
https://www.realtor.ca/real-estate/26970010/1399-norview-crescent-ottawa-fallingbrook-ridge

