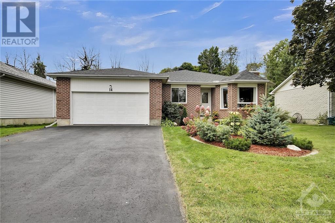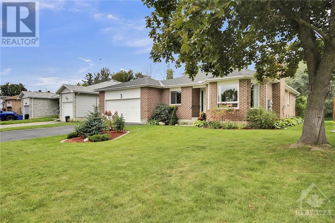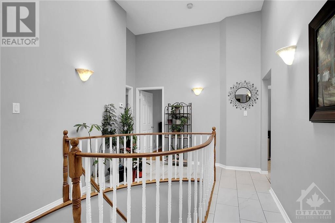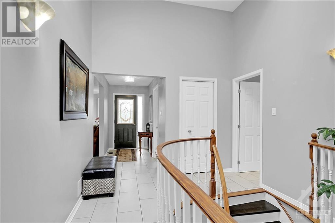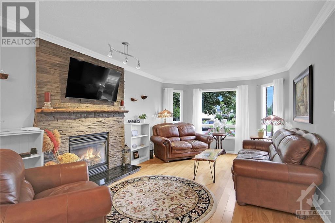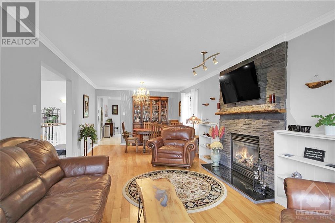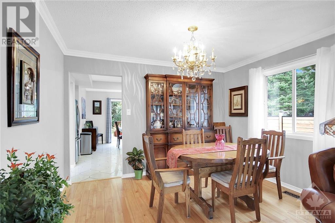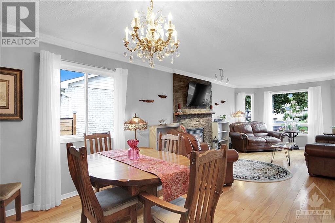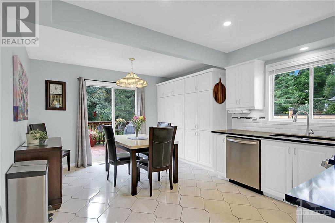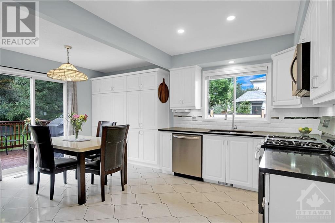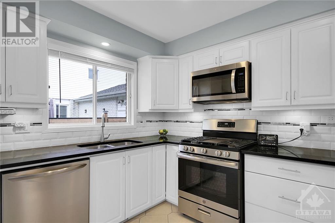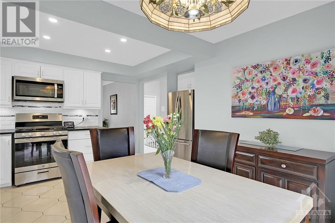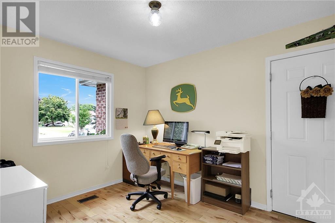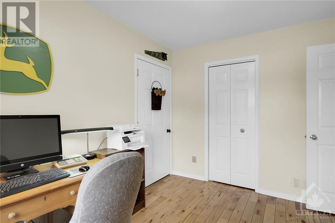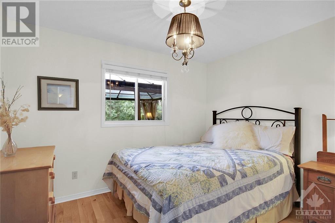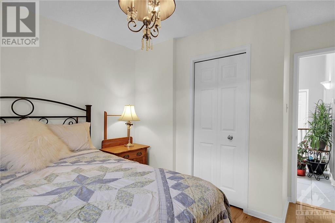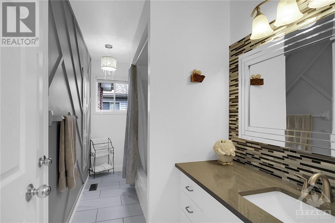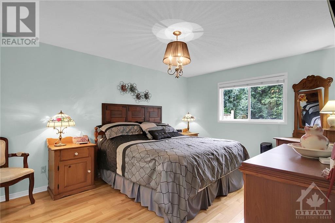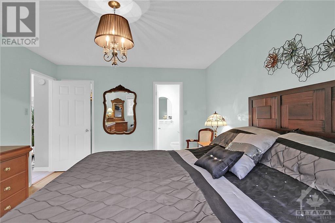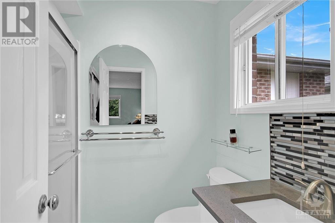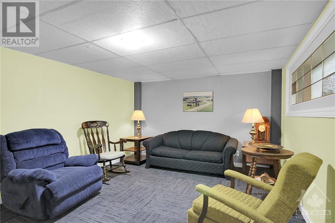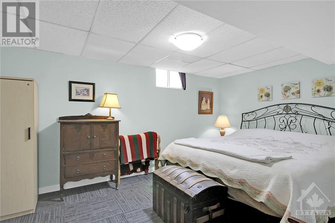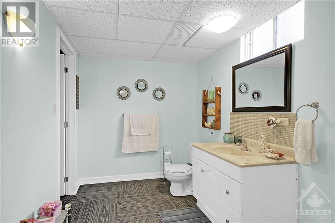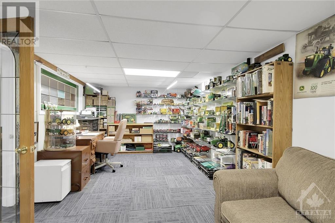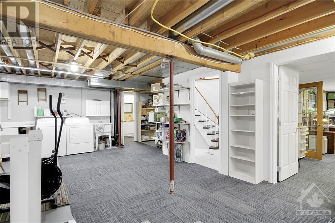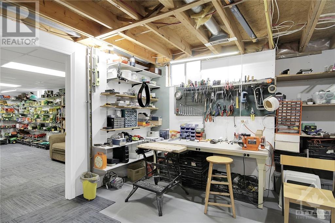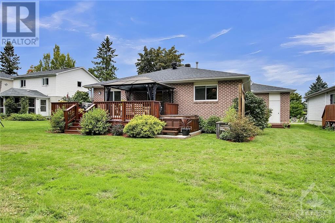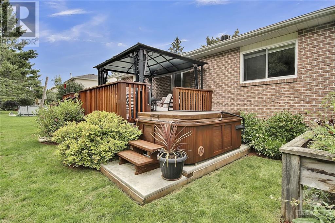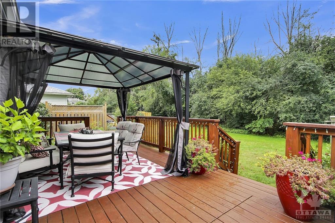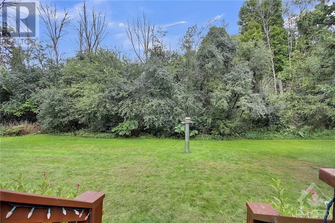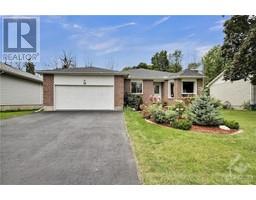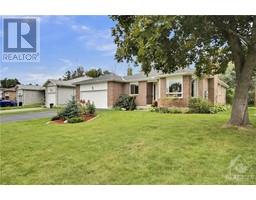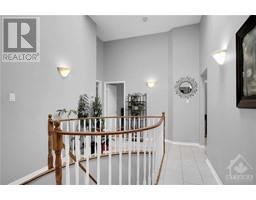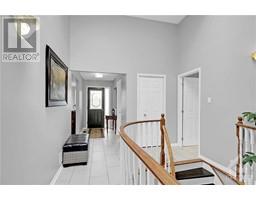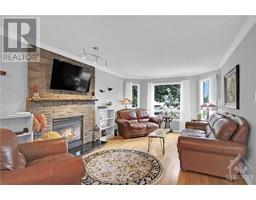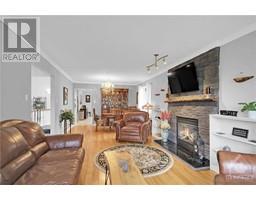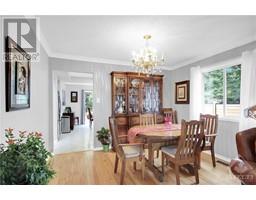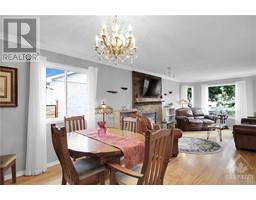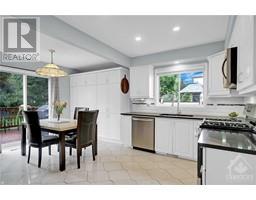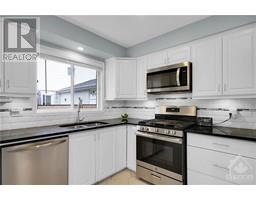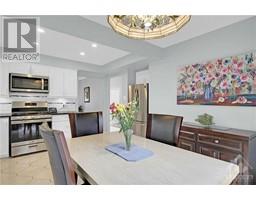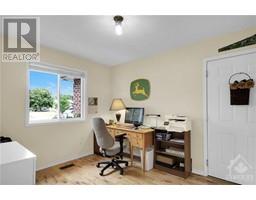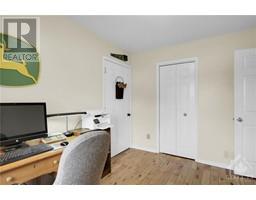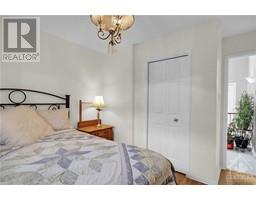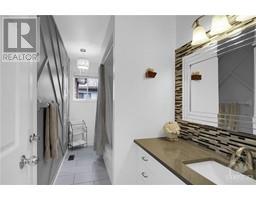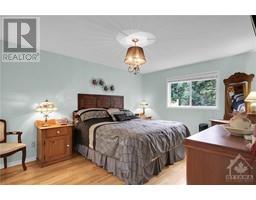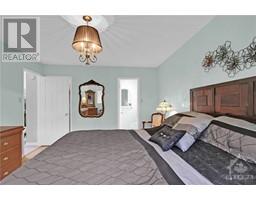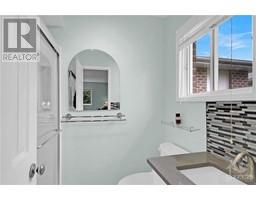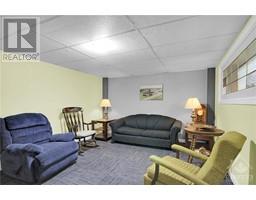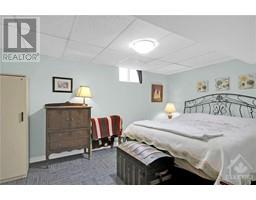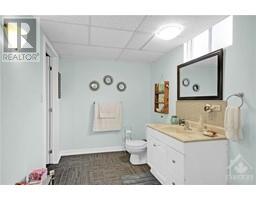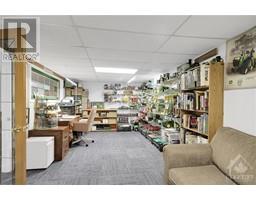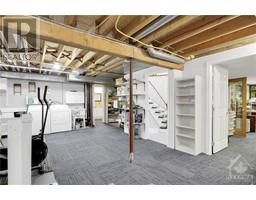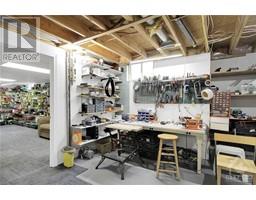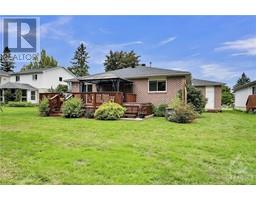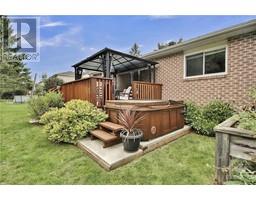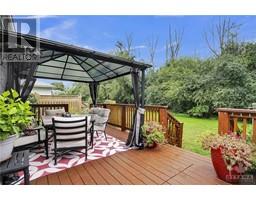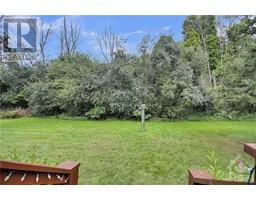4 Bedroom
3 Bathroom
Bungalow
Fireplace
Central Air Conditioning
Forced Air
Landscaped
$639,900
Welcome to this beautifully maintained all-brick bungalow with a 2-car garage, offering 3+1 bedrooms and 2.5 bathrooms in the sought-after Perthmore Glen community. Nestled in the heart of Heritage Perth, this prime location places you conveniently close to all the town's amenities. The tiled foyer opens to vaulted ceilings with a bright skylight. The open-concept living and dining area, with a cozy natural gas fireplace and elegant hardwood floors, is perfect for entertaining. The bright eat-in kitchen boasts stainless steel appliances, quartz countertops, and ample cabinetry. The main level continues with 3 spacious bedrooms, with the primary offering a 3-piece ensuite and walk-in closet, plus a 4-piece main bath. The finished lower level completes the home with a rec room, an additional bedroom, a 2-piece bath, hobby room, laundry, and abundant storage space. Step outside to a secluded backyard retreat with a deck, gazebo, and hot tub, surrounded by mature trees & no rear neighbors. (id:35885)
Property Details
|
MLS® Number
|
1410442 |
|
Property Type
|
Single Family |
|
Neigbourhood
|
Perthmore Glen Subdivision |
|
Amenities Near By
|
Recreation Nearby, Shopping |
|
Communication Type
|
Internet Access |
|
Community Features
|
Family Oriented |
|
Features
|
Gazebo, Automatic Garage Door Opener |
|
Parking Space Total
|
4 |
|
Structure
|
Deck |
Building
|
Bathroom Total
|
3 |
|
Bedrooms Above Ground
|
3 |
|
Bedrooms Below Ground
|
1 |
|
Bedrooms Total
|
4 |
|
Appliances
|
Refrigerator, Dishwasher, Dryer, Microwave Range Hood Combo, Washer, Hot Tub, Blinds |
|
Architectural Style
|
Bungalow |
|
Basement Development
|
Finished |
|
Basement Type
|
Full (finished) |
|
Constructed Date
|
1991 |
|
Construction Style Attachment
|
Detached |
|
Cooling Type
|
Central Air Conditioning |
|
Exterior Finish
|
Brick |
|
Fire Protection
|
Smoke Detectors |
|
Fireplace Present
|
Yes |
|
Fireplace Total
|
1 |
|
Fixture
|
Drapes/window Coverings |
|
Flooring Type
|
Wall-to-wall Carpet, Hardwood, Ceramic |
|
Foundation Type
|
Poured Concrete |
|
Half Bath Total
|
1 |
|
Heating Fuel
|
Natural Gas |
|
Heating Type
|
Forced Air |
|
Stories Total
|
1 |
|
Type
|
House |
|
Utility Water
|
Municipal Water |
Parking
Land
|
Acreage
|
No |
|
Land Amenities
|
Recreation Nearby, Shopping |
|
Landscape Features
|
Landscaped |
|
Sewer
|
Municipal Sewage System |
|
Size Depth
|
136 Ft ,2 In |
|
Size Frontage
|
60 Ft ,2 In |
|
Size Irregular
|
60.13 Ft X 136.16 Ft |
|
Size Total Text
|
60.13 Ft X 136.16 Ft |
|
Zoning Description
|
Residential |
Rooms
| Level |
Type |
Length |
Width |
Dimensions |
|
Basement |
Recreation Room |
|
|
15'0" x 11'9" |
|
Basement |
Bedroom |
|
|
11'1" x 15'0" |
|
Basement |
2pc Bathroom |
|
|
6'9" x 10'4" |
|
Basement |
Hobby Room |
|
|
22'0" x 11'1" |
|
Basement |
Laundry Room |
|
|
Measurements not available |
|
Basement |
Storage |
|
|
Measurements not available |
|
Main Level |
Foyer |
|
|
Measurements not available |
|
Main Level |
Living Room/dining Room |
|
|
27'2" x 11'8" |
|
Main Level |
Kitchen |
|
|
16'4" x 11'8" |
|
Main Level |
Primary Bedroom |
|
|
11'6" x 15'5" |
|
Main Level |
Other |
|
|
5'0" x 5'4" |
|
Main Level |
3pc Ensuite Bath |
|
|
7'0" x 5'0" |
|
Main Level |
Bedroom |
|
|
9'4" x 11'7" |
|
Main Level |
Bedroom |
|
|
11'6" x 11'0" |
|
Main Level |
4pc Bathroom |
|
|
5'2" x 12'7" |
https://www.realtor.ca/real-estate/27385410/14-garden-avenue-perth-perthmore-glen-subdivision

