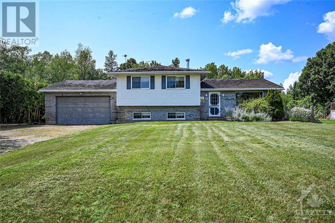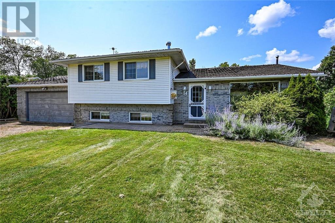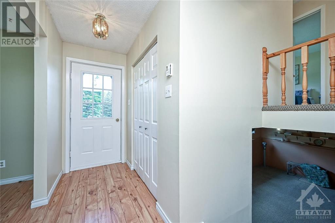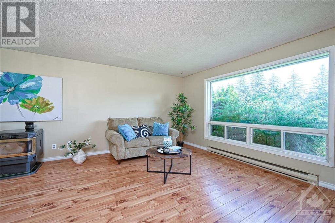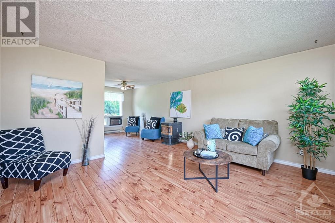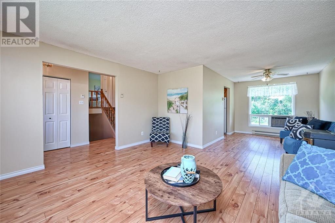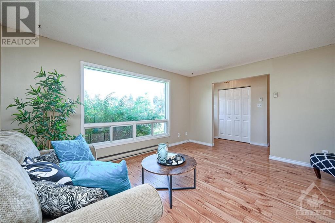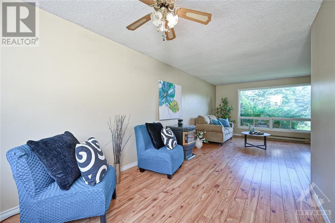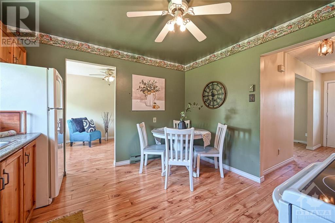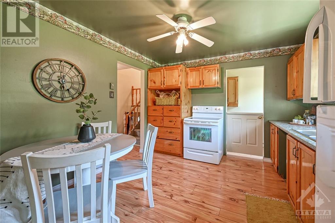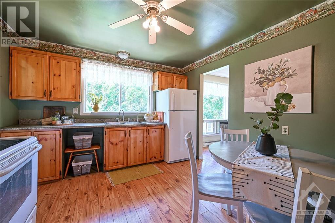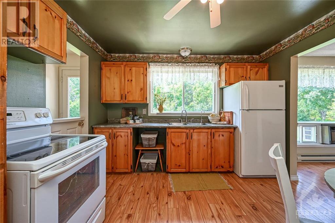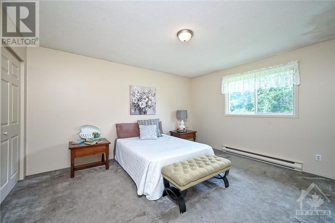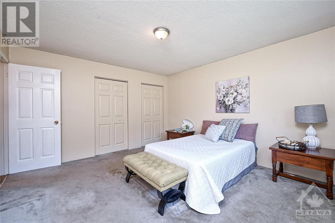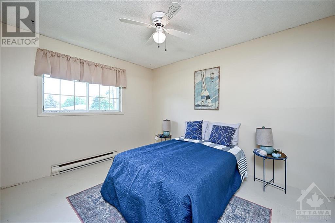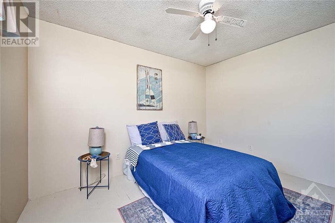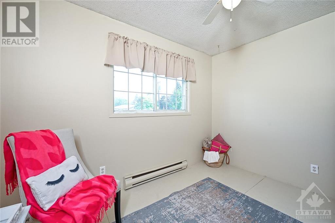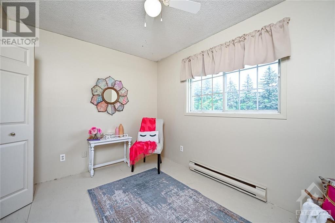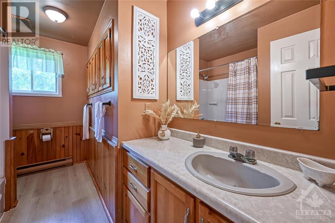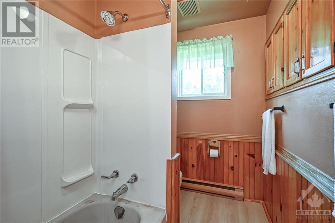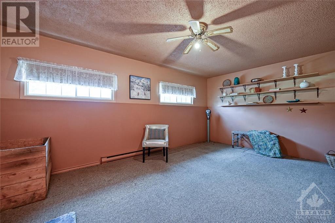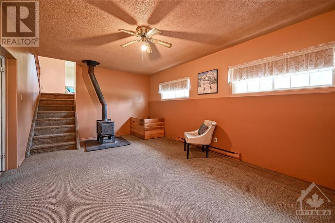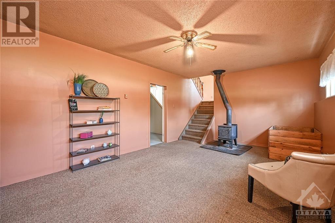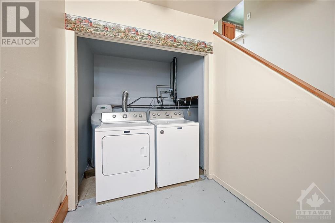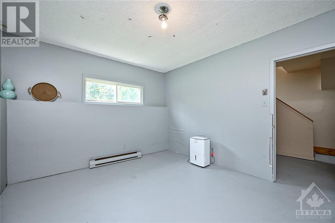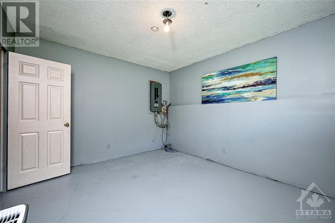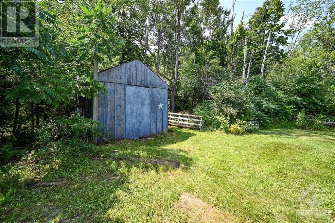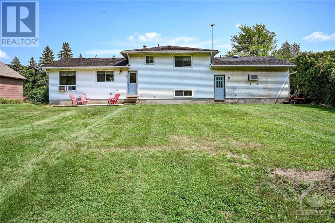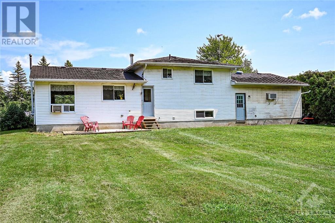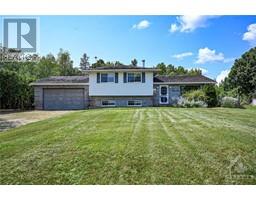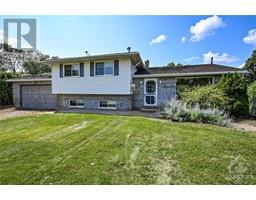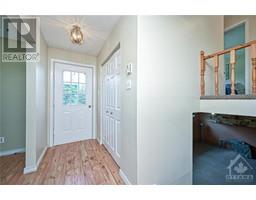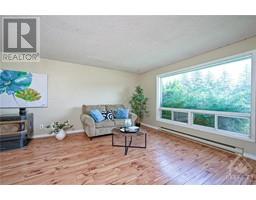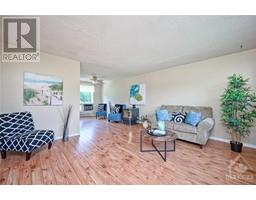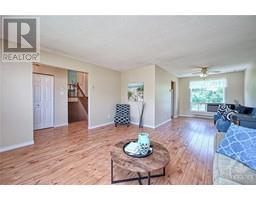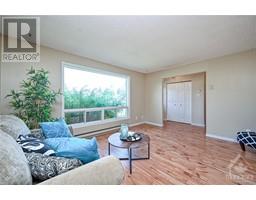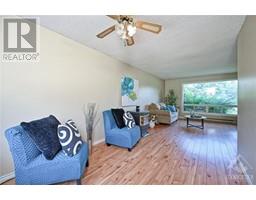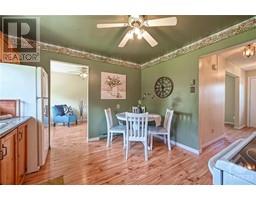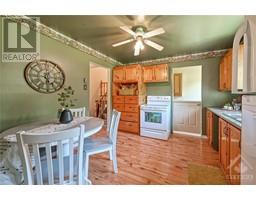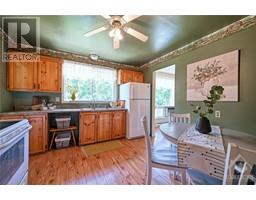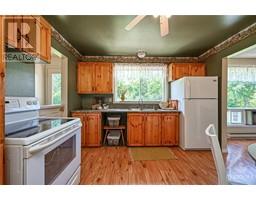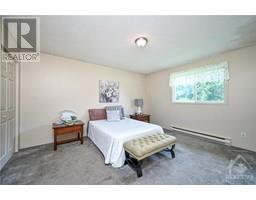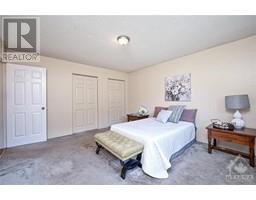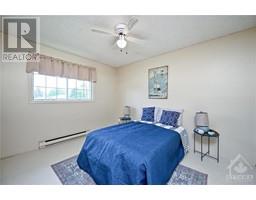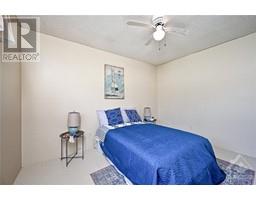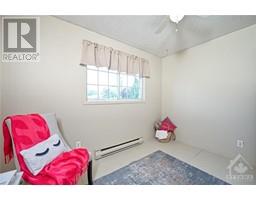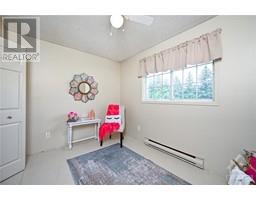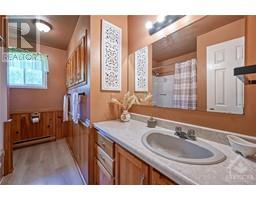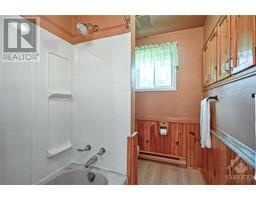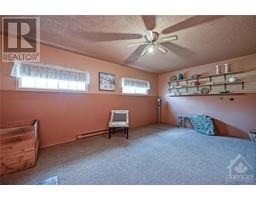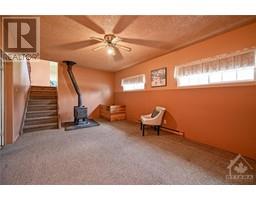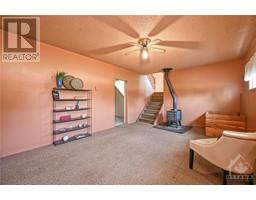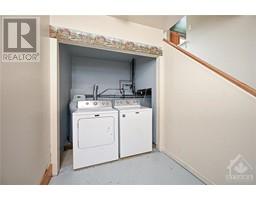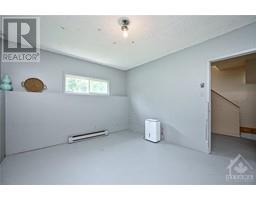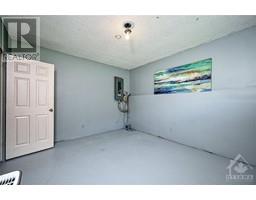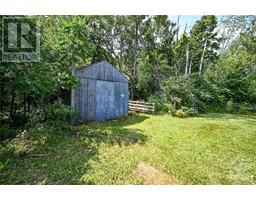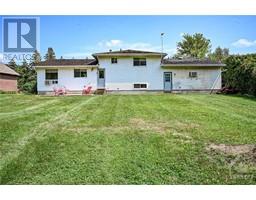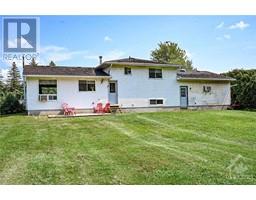3 Bedroom
1 Bathroom
Window Air Conditioner
Baseboard Heaters, Other
$439,900
Welcome to 14 Sunset Drive. Location, location, location... In the township of Rideau Lakes, located on a quiet rural street, nestled on a half acre lot backing onto the Cataroqui trail this 3 bedroom split level is just minutes to town with all the amenities and recreation for a busy family. Loved and lived in over the years the property is ready for new owners with vision to make it their own. The main floor has new laminate flooring and has been freshly painted throughout. Lovely large foyer, spacious living room with large bay window, cozy pellet stove and spacious dining. The eat in kitchen is equipped with plenty of pine cabinets and counter space, convenient rear entrance from backyard, the upper level features 3 good sized bedrooms and 4pc bath. The lower level is bright with natural light and features large family room with wood burning stove, Flex Room -home office/ 4th bedroom and great laundry space. Attached 2 car garage. Call today for private viewing! Welcome home! (id:35885)
Property Details
|
MLS® Number
|
1402728 |
|
Property Type
|
Single Family |
|
Neigbourhood
|
Golf Club Rd |
|
Amenities Near By
|
Golf Nearby |
|
Parking Space Total
|
6 |
|
Road Type
|
Paved Road |
Building
|
Bathroom Total
|
1 |
|
Bedrooms Above Ground
|
3 |
|
Bedrooms Total
|
3 |
|
Appliances
|
Refrigerator, Dryer, Stove, Washer |
|
Basement Development
|
Finished |
|
Basement Type
|
Full (finished) |
|
Constructed Date
|
1986 |
|
Construction Style Attachment
|
Detached |
|
Cooling Type
|
Window Air Conditioner |
|
Exterior Finish
|
Aluminum Siding, Brick |
|
Flooring Type
|
Carpeted, Laminate |
|
Foundation Type
|
Block |
|
Heating Fuel
|
Electric, Wood |
|
Heating Type
|
Baseboard Heaters, Other |
|
Type
|
House |
|
Utility Water
|
Drilled Well |
Parking
Land
|
Acreage
|
No |
|
Land Amenities
|
Golf Nearby |
|
Sewer
|
Septic System |
|
Size Depth
|
226 Ft |
|
Size Frontage
|
100 Ft |
|
Size Irregular
|
100 Ft X 226 Ft |
|
Size Total Text
|
100 Ft X 226 Ft |
|
Zoning Description
|
Residential |
Rooms
| Level |
Type |
Length |
Width |
Dimensions |
|
Second Level |
4pc Bathroom |
|
|
11'0" x 5'6" |
|
Second Level |
Primary Bedroom |
|
|
12'8" x 14'3" |
|
Second Level |
Bedroom |
|
|
8'6" x 10'9" |
|
Second Level |
Bedroom |
|
|
9'9" x 11'11" |
|
Basement |
Family Room |
|
|
12'3" x 19'11" |
|
Basement |
Laundry Room |
|
|
6'5" x 12'4" |
|
Basement |
Office |
|
|
11'3" x 13'2" |
|
Main Level |
Kitchen |
|
|
11'0" x 11'1" |
|
Main Level |
Dining Room |
|
|
8'11" x 11'9" |
|
Main Level |
Living Room |
|
|
13'2" x 14'8" |
https://www.realtor.ca/real-estate/27213919/14-sunset-drive-smiths-falls-golf-club-rd

