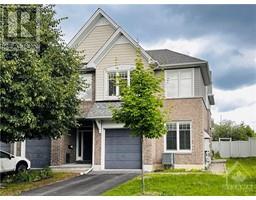3 Bedroom
3 Bathroom
Fireplace
Central Air Conditioning
Forced Air
$2,650 Monthly
Bright and Spacious END UNIT Tamarack Townhome with a MAIN FLOOR DEN, Convenient for those Working From Home,or perhaps a possible 4th bedroom. This end unit home benefits from a private side entrance plus an extra large lot. Driveway not shared with neighbour . Main floor highlights open concept; gleaming hardwood floors; warm and cozy fireplace; kitchen with handy pantry, breakfast bar plus possible eat-in area. Enjoy the master bedroom with walk-in closet; ensuite with both shower and large soaker tub. Laundry room conveniently located on the 2nd level. Basement finished with a super large recreation room with 2 big windows with lots of light shining through. Enjoy the neighbourhood pond for a leisure walk or at a close distance, the ever popular Stonebridge Walking Trail. Shopping and busing nearby. (id:35885)
Property Details
|
MLS® Number
|
1398939 |
|
Property Type
|
Single Family |
|
Neigbourhood
|
RIVERSIDE SOUTH |
|
Amenities Near By
|
Public Transit, Recreation Nearby, Shopping |
|
Community Features
|
Family Oriented |
|
Features
|
Park Setting, Balcony |
|
Parking Space Total
|
3 |
Building
|
Bathroom Total
|
3 |
|
Bedrooms Above Ground
|
3 |
|
Bedrooms Total
|
3 |
|
Amenities
|
Laundry - In Suite |
|
Appliances
|
Refrigerator, Dishwasher, Dryer, Hood Fan, Stove, Washer |
|
Basement Development
|
Finished |
|
Basement Type
|
Full (finished) |
|
Constructed Date
|
2010 |
|
Cooling Type
|
Central Air Conditioning |
|
Exterior Finish
|
Brick, Siding |
|
Fireplace Present
|
Yes |
|
Fireplace Total
|
1 |
|
Flooring Type
|
Wall-to-wall Carpet, Hardwood, Tile |
|
Half Bath Total
|
1 |
|
Heating Fuel
|
Natural Gas |
|
Heating Type
|
Forced Air |
|
Stories Total
|
2 |
|
Type
|
Row / Townhouse |
|
Utility Water
|
Municipal Water |
Parking
|
Attached Garage
|
|
|
Inside Entry
|
|
Land
|
Acreage
|
No |
|
Land Amenities
|
Public Transit, Recreation Nearby, Shopping |
|
Sewer
|
Municipal Sewage System |
|
Size Depth
|
98 Ft ,5 In |
|
Size Frontage
|
30 Ft ,1 In |
|
Size Irregular
|
30.12 Ft X 98.43 Ft |
|
Size Total Text
|
30.12 Ft X 98.43 Ft |
|
Zoning Description
|
Residential |
Rooms
| Level |
Type |
Length |
Width |
Dimensions |
|
Second Level |
Primary Bedroom |
|
|
15'3" x 12'6" |
|
Second Level |
3pc Ensuite Bath |
|
|
Measurements not available |
|
Second Level |
Bedroom |
|
|
14'4" x 9'1" |
|
Second Level |
Bedroom |
|
|
11'5" x 10'0" |
|
Second Level |
Full Bathroom |
|
|
Measurements not available |
|
Second Level |
Laundry Room |
|
|
Measurements not available |
|
Basement |
Family Room |
|
|
18'7" x 18'4" |
|
Main Level |
Living Room |
|
|
23'8" x 11'0" |
|
Main Level |
Den |
|
|
12'0" x 8'8" |
|
Main Level |
Kitchen |
|
|
16'8" x 8'4" |
|
Main Level |
Partial Bathroom |
|
|
6'3" x 3'2" |
|
Main Level |
Foyer |
|
|
Measurements not available |
https://www.realtor.ca/real-estate/27081329/140-abetti-ridge-ottawa-riverside-south




















































