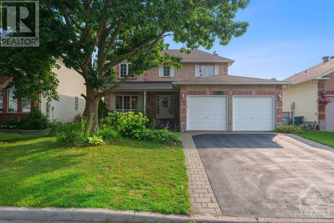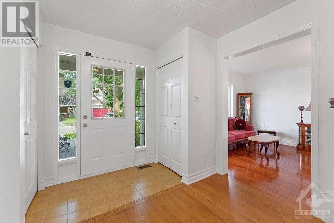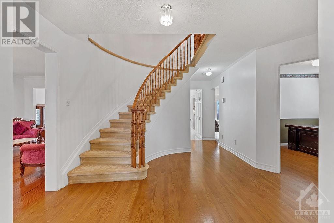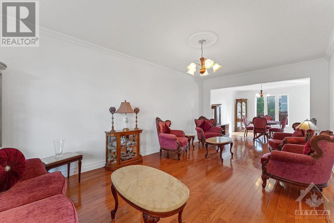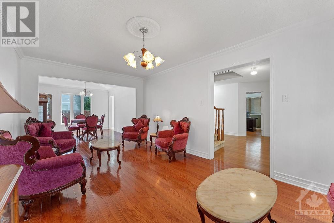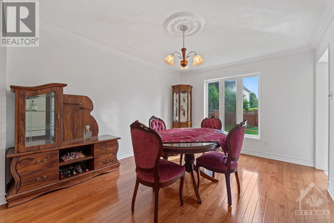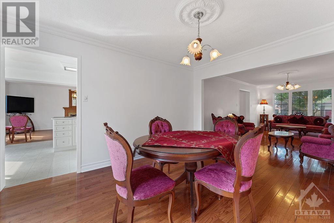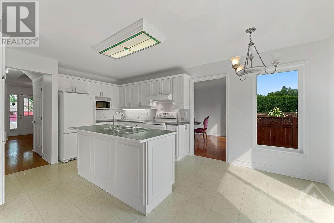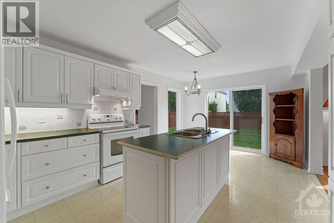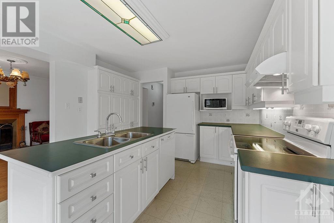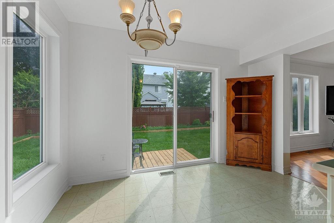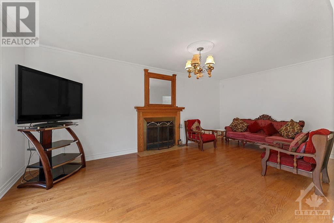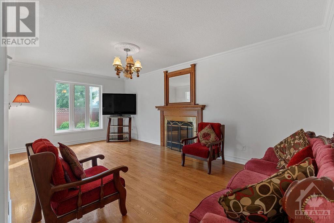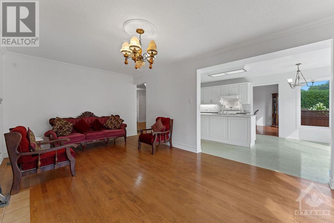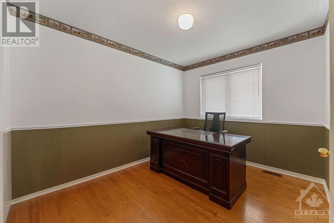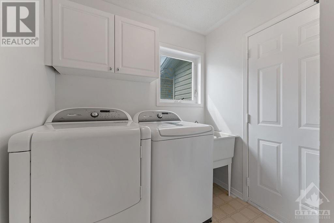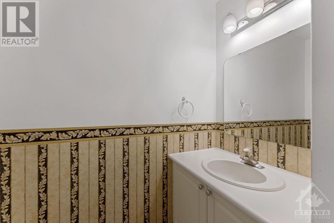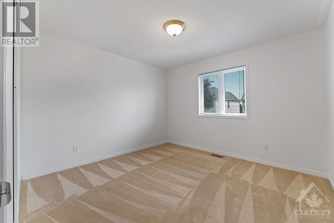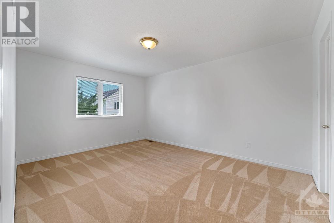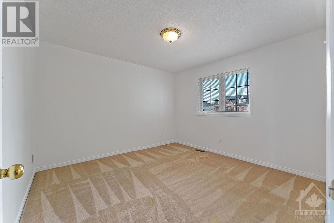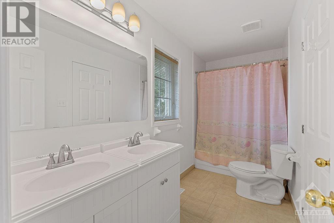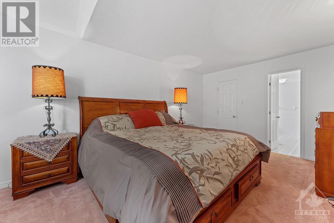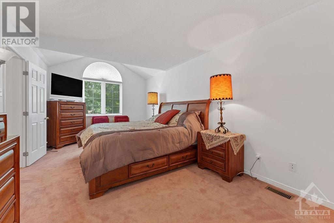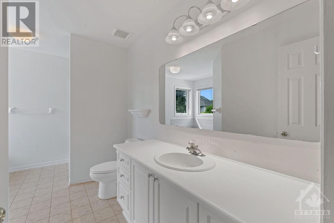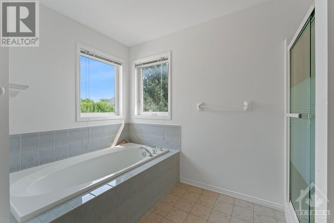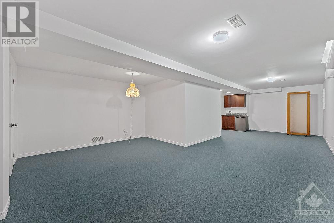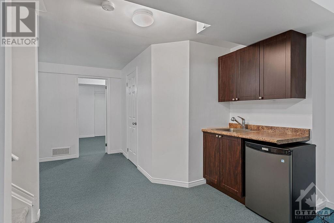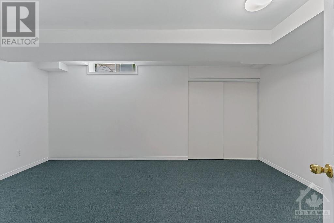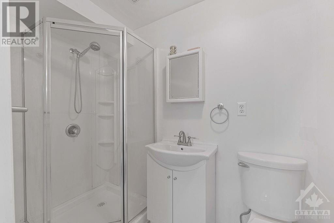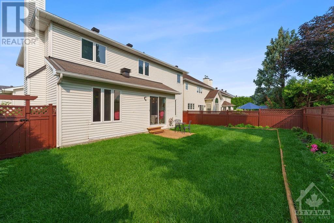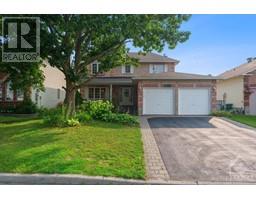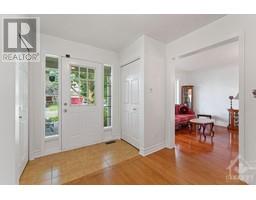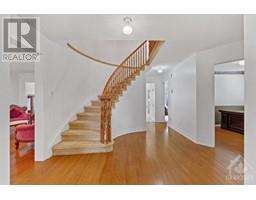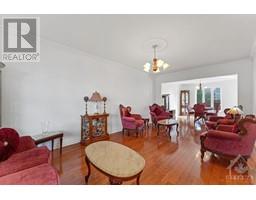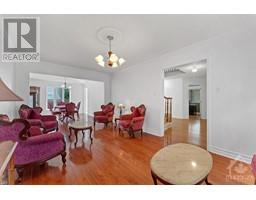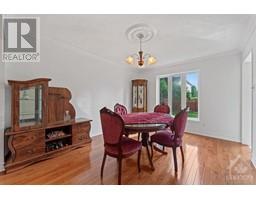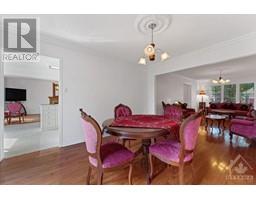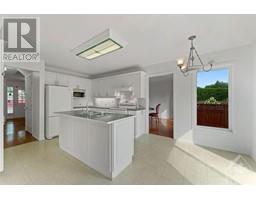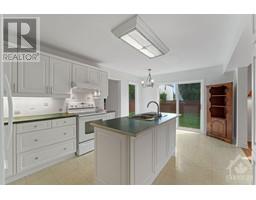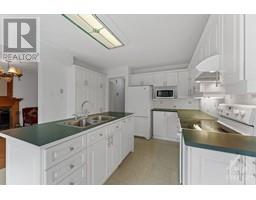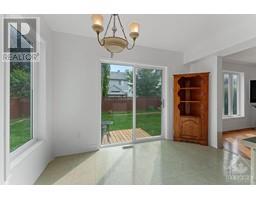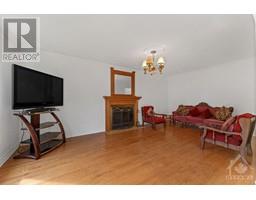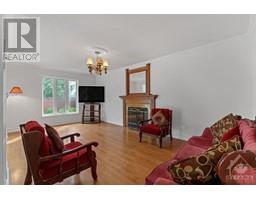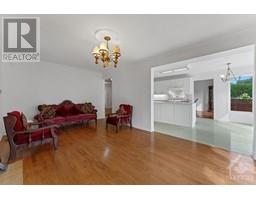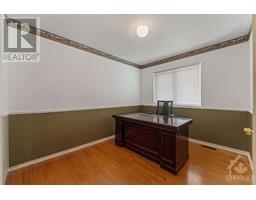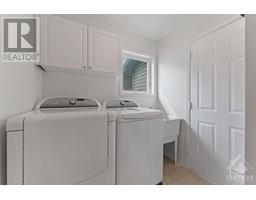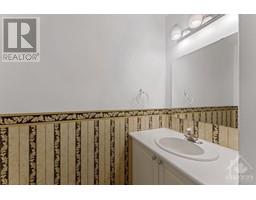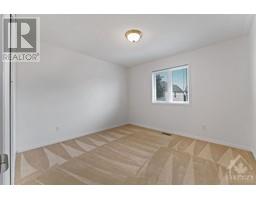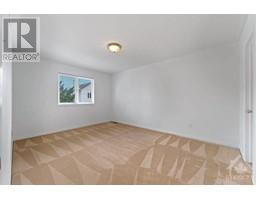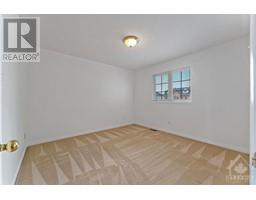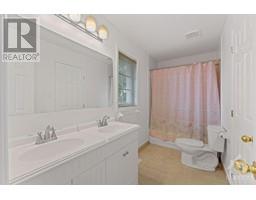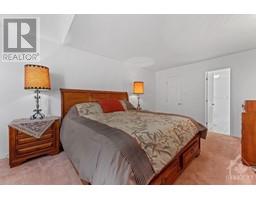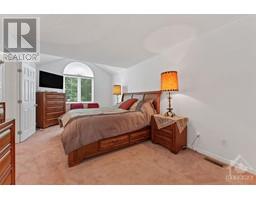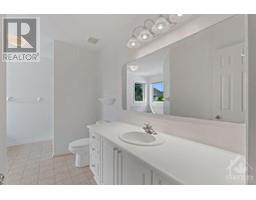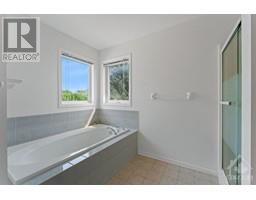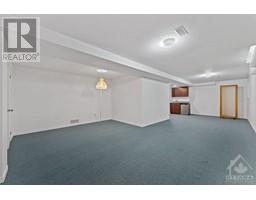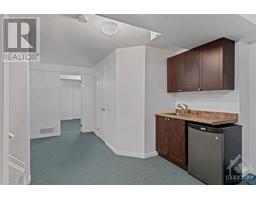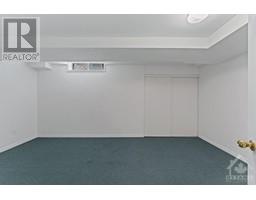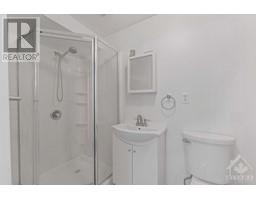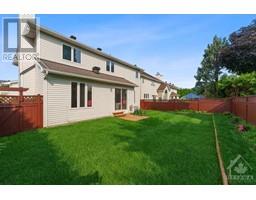5 Bedroom
4 Bathroom
Fireplace
Central Air Conditioning, Air Exchanger
Forced Air
$888,000
Montresor Way–One of Orleans' most sought-after addresses! Impeccably maintained, this home offers a spacious and well-thought-out layout designed for modern family living. The main floor captivates with rich hardwood floors, elegant formal living and dining rooms, beautifully suited for entertaining, and a family room highlighted by a classic wood-burning fireplace. The main floor office/den serves as an ideal work-from-home space or peaceful retreat. Upstairs boasts 4 generous bedrooms and 2 baths offering plenty of space for everyone. The finished basement extends your living space, offering an additional bedroom or office, plus a full bathroom—making it perfect for guests or growing families. Enjoy the convenience of a double-car garage and a lovely covered porch, perfect for relaxing evenings. The fully fenced yard provides both privacy & ample space perfect for gatherings or future recreational additions. A true gem blending comfort and an unbeatable location! (id:35885)
Property Details
|
MLS® Number
|
1410480 |
|
Property Type
|
Single Family |
|
Neigbourhood
|
Fallingbrook |
|
Amenities Near By
|
Public Transit, Recreation Nearby, Shopping |
|
Community Features
|
Family Oriented |
|
Easement
|
Unknown |
|
Features
|
Automatic Garage Door Opener |
|
Parking Space Total
|
6 |
Building
|
Bathroom Total
|
4 |
|
Bedrooms Above Ground
|
4 |
|
Bedrooms Below Ground
|
1 |
|
Bedrooms Total
|
5 |
|
Appliances
|
Refrigerator, Dishwasher, Dryer, Hood Fan, Stove, Washer |
|
Basement Development
|
Finished |
|
Basement Type
|
Full (finished) |
|
Constructed Date
|
1995 |
|
Construction Material
|
Wood Frame |
|
Construction Style Attachment
|
Detached |
|
Cooling Type
|
Central Air Conditioning, Air Exchanger |
|
Exterior Finish
|
Brick, Siding |
|
Fireplace Present
|
Yes |
|
Fireplace Total
|
1 |
|
Flooring Type
|
Wall-to-wall Carpet, Mixed Flooring, Hardwood |
|
Foundation Type
|
Poured Concrete |
|
Half Bath Total
|
1 |
|
Heating Fuel
|
Natural Gas |
|
Heating Type
|
Forced Air |
|
Stories Total
|
2 |
|
Type
|
House |
|
Utility Water
|
Municipal Water |
Parking
Land
|
Acreage
|
No |
|
Fence Type
|
Fenced Yard |
|
Land Amenities
|
Public Transit, Recreation Nearby, Shopping |
|
Sewer
|
Municipal Sewage System |
|
Size Depth
|
100 Ft ,1 In |
|
Size Frontage
|
50 Ft |
|
Size Irregular
|
0.11 |
|
Size Total
|
0.11 Ac |
|
Size Total Text
|
0.11 Ac |
|
Zoning Description
|
R1n[681] |
Rooms
| Level |
Type |
Length |
Width |
Dimensions |
|
Second Level |
Primary Bedroom |
|
|
18'6" x 11'0" |
|
Second Level |
4pc Ensuite Bath |
|
|
Measurements not available |
|
Second Level |
Bedroom |
|
|
11'5" x 11'0" |
|
Second Level |
Bedroom |
|
|
14'9" x 11'3" |
|
Second Level |
Bedroom |
|
|
11'6" x 11'3" |
|
Second Level |
5pc Bathroom |
|
|
Measurements not available |
|
Basement |
Recreation Room |
|
|
31'2" x 10'5" |
|
Basement |
3pc Ensuite Bath |
|
|
Measurements not available |
|
Basement |
Bedroom |
|
|
17'2" x 10'5" |
|
Basement |
Storage |
|
|
Measurements not available |
|
Main Level |
Foyer |
|
|
Measurements not available |
|
Main Level |
2pc Bathroom |
|
|
Measurements not available |
|
Main Level |
Den |
|
|
11'2" x 9'0" |
|
Main Level |
Living Room |
|
|
18'6" x 11'0" |
|
Main Level |
Dining Room |
|
|
13'3" x 11'0" |
|
Main Level |
Kitchen |
|
|
18'2" x 11'5" |
|
Main Level |
Family Room |
|
|
19'4" x 11'2" |
|
Main Level |
Laundry Room |
|
|
Measurements not available |
Utilities
https://www.realtor.ca/real-estate/27381932/1401-montresor-way-ottawa-fallingbrook

