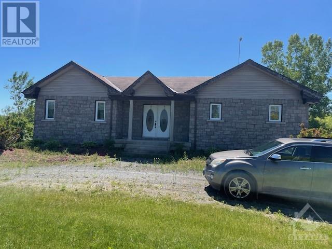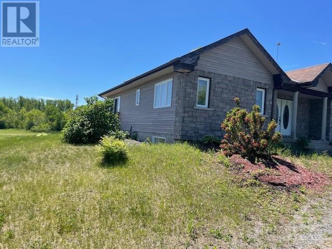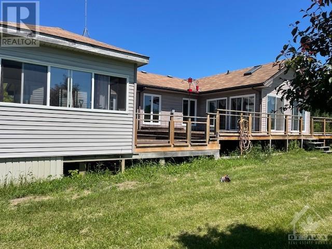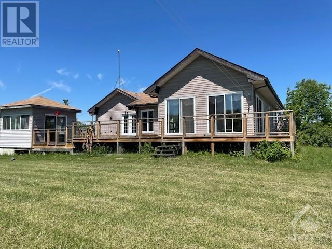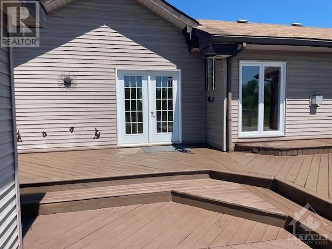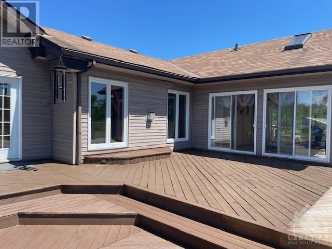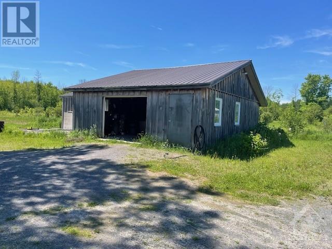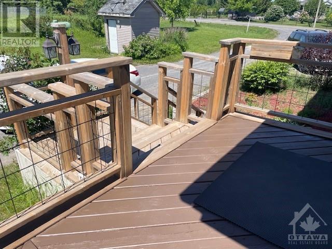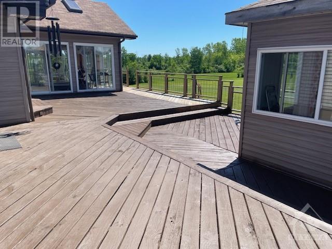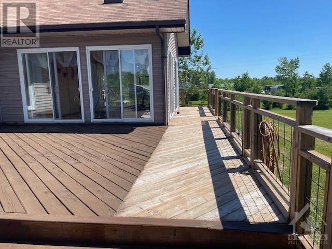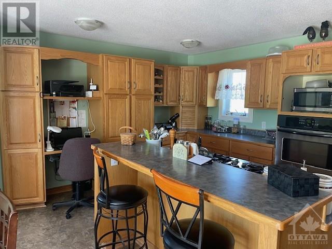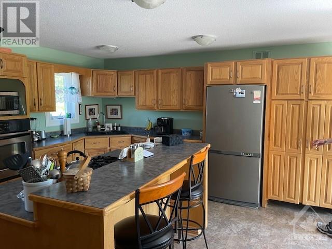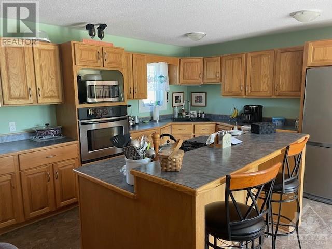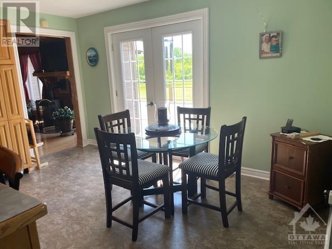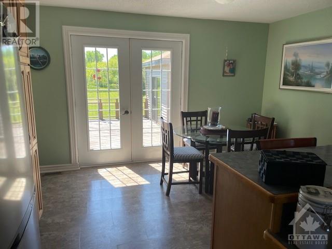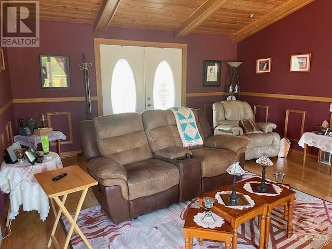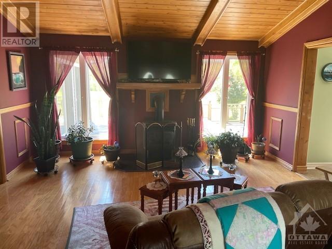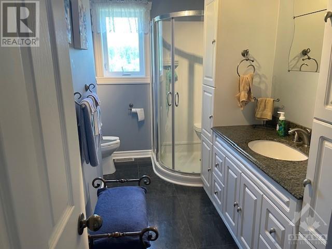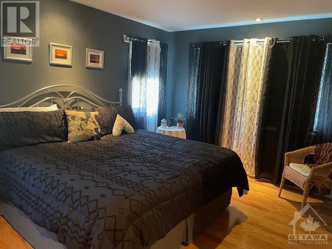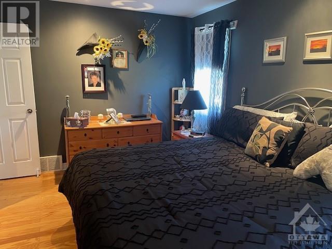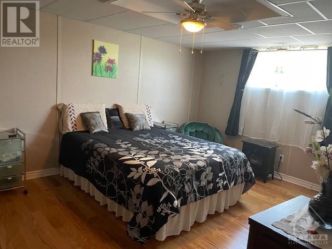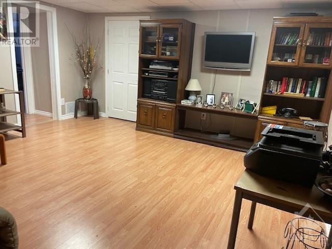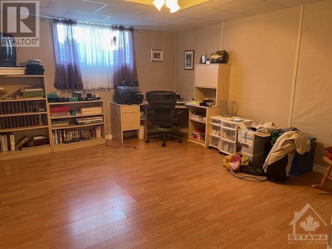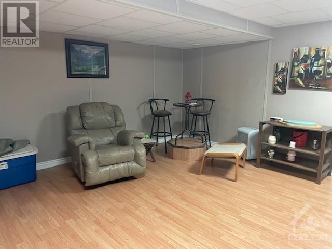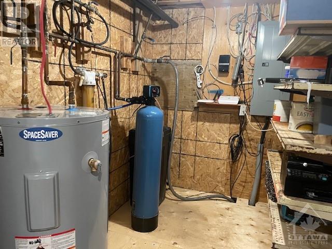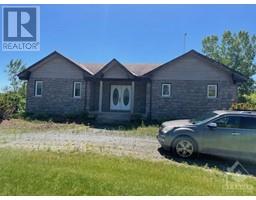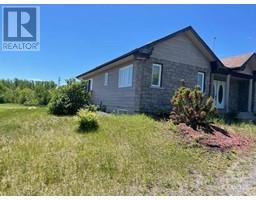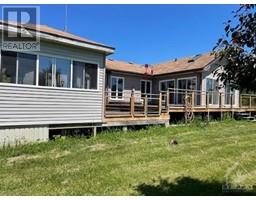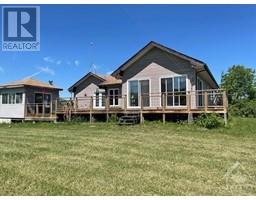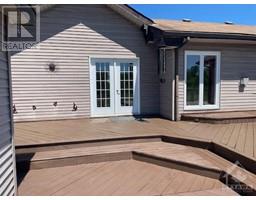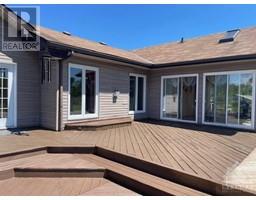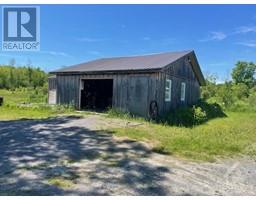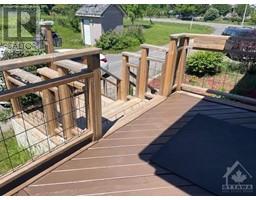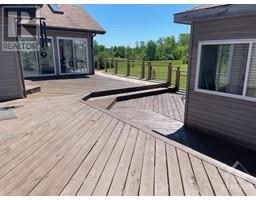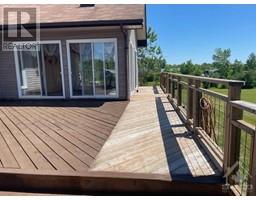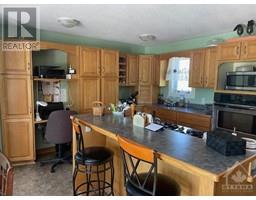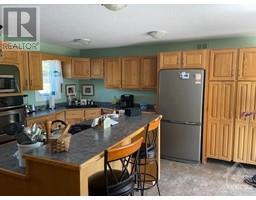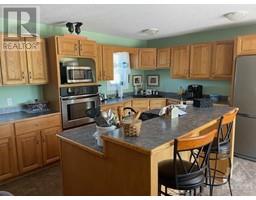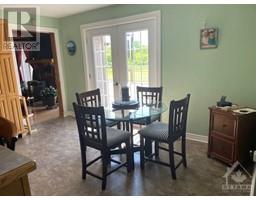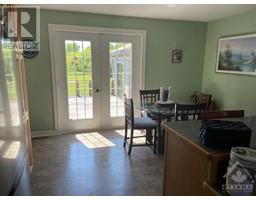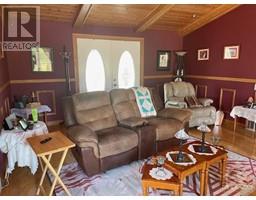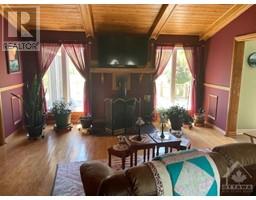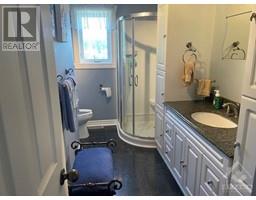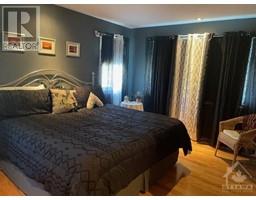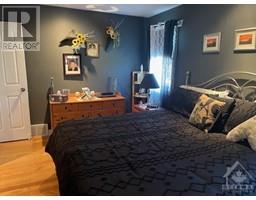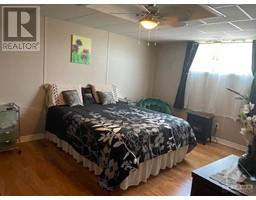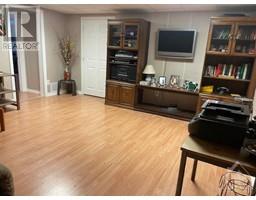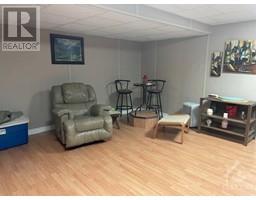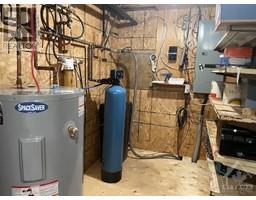3 Bedroom
1 Bathroom
Bungalow
Fireplace
Central Air Conditioning, Air Exchanger
Forced Air
Acreage
$450,000
OWNER SAYS SELL, HAS PURCHASED AN RV, GOING TO BE A SNOWBIRD, 1 +2 BEDROOM HOME WITH LARGE EAT-IN KITCHEN AND LARGE LIVING ROOM, FAMILY ROOM HAS A HOT TUB IN THE MIDDLE SURROUNDED BY PATIO DOORS LEADING TO A HUGE WRAP AROUND DECK ACROSS THE WHOLE BACK OF THE HOME, LOOKING OUT ON LAWN AND SMALL POND, (WHERE THE DEER DRINK) MASTER HAS WALK- IN , MAIN BATH HAS A CORNER SHOWER, LOWER LEVEL HAS 2 MORE BEDROOM AND ANOTHER FAMILY ROOM ALSO 2 STORAGE AREAS AND A UTILITY ROOM, GAZEBO ON DECK, DETACHED GARAGE AND SHOP, WELL AND HYDRO ARE IN A SEPARATE BUILDING WITH LINES GOING UNDERGROUND TO THE HOME, PROPANE COOK STOVE, FURNACE, AND FIRE PLACE, COME TO THE COUNTRY AND ENJOY!!!!! (id:35885)
Property Details
|
MLS® Number
|
1395516 |
|
Property Type
|
Single Family |
|
Neigbourhood
|
SOUTH STORMONT TWSP. |
|
Amenities Near By
|
Golf Nearby |
|
Community Features
|
School Bus |
|
Easement
|
None |
|
Features
|
Acreage, Treed, Gazebo |
|
Parking Space Total
|
10 |
|
Storage Type
|
Storage Shed |
|
Structure
|
Deck |
Building
|
Bathroom Total
|
1 |
|
Bedrooms Above Ground
|
1 |
|
Bedrooms Below Ground
|
2 |
|
Bedrooms Total
|
3 |
|
Appliances
|
Refrigerator, Oven - Built-in, Cooktop, Dishwasher, Dryer, Freezer, Microwave, Stove, Washer, Hot Tub |
|
Architectural Style
|
Bungalow |
|
Basement Development
|
Finished |
|
Basement Type
|
Full (finished) |
|
Constructed Date
|
2007 |
|
Construction Material
|
Wood Frame |
|
Construction Style Attachment
|
Detached |
|
Cooling Type
|
Central Air Conditioning, Air Exchanger |
|
Exterior Finish
|
Stone, Siding |
|
Fire Protection
|
Smoke Detectors |
|
Fireplace Present
|
Yes |
|
Fireplace Total
|
1 |
|
Fixture
|
Drapes/window Coverings |
|
Flooring Type
|
Hardwood, Vinyl |
|
Heating Fuel
|
Propane |
|
Heating Type
|
Forced Air |
|
Stories Total
|
1 |
|
Type
|
House |
|
Utility Water
|
Drilled Well, Well |
Parking
Land
|
Acreage
|
Yes |
|
Land Amenities
|
Golf Nearby |
|
Sewer
|
Septic System |
|
Size Depth
|
466 Ft ,4 In |
|
Size Frontage
|
266 Ft ,2 In |
|
Size Irregular
|
2.89 |
|
Size Total
|
2.89 Ac |
|
Size Total Text
|
2.89 Ac |
|
Zoning Description
|
Residential |
Rooms
| Level |
Type |
Length |
Width |
Dimensions |
|
Basement |
Recreation Room |
|
|
16'5" x 14'11" |
|
Basement |
Bedroom |
|
|
15'0" x 14'11" |
|
Basement |
Bedroom |
|
|
14'11" x 11'8" |
|
Basement |
Storage |
|
|
14'11" x 6'2" |
|
Basement |
Storage |
|
|
10'3" x 5'5" |
|
Main Level |
Kitchen |
|
|
18'0" x 10'8" |
|
Main Level |
Dining Room |
|
|
18'0" x 8'8" |
|
Main Level |
Living Room |
|
|
19'5" x 14'11" |
|
Main Level |
Bedroom |
|
|
15'3" x 10'9" |
|
Main Level |
3pc Bathroom |
|
|
11'5" x 5'4" |
|
Main Level |
6pc Bathroom |
|
|
15'3" x 11'4" |
|
Main Level |
Laundry Room |
|
|
Measurements not available |
https://www.realtor.ca/real-estate/26981423/14010-groves-road-ingleside-south-stormont-twsp

