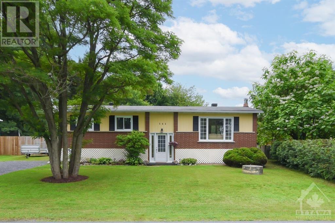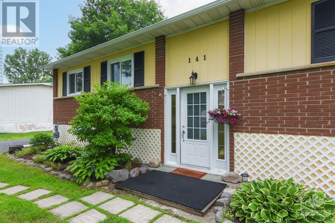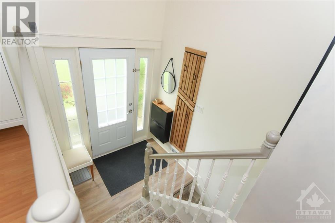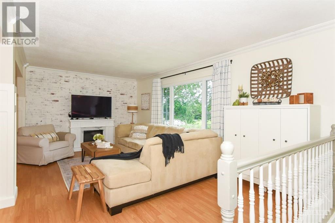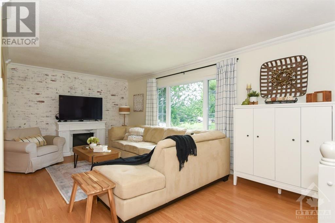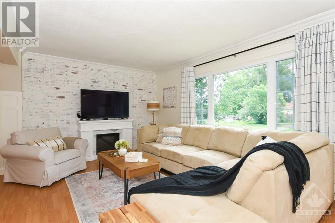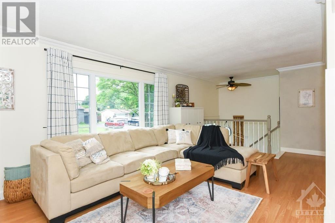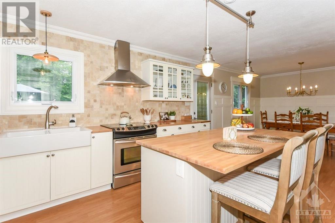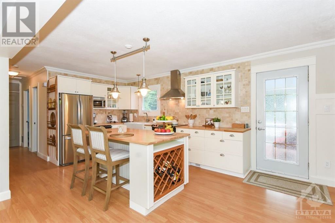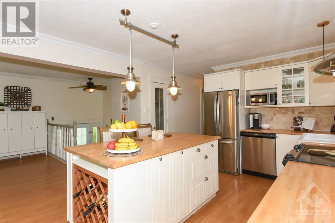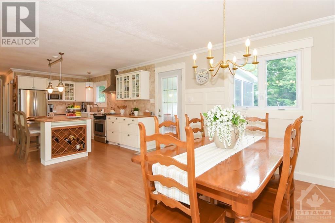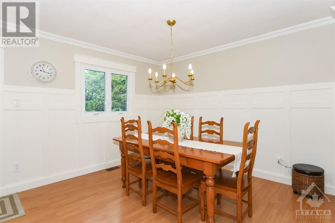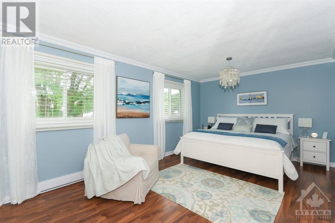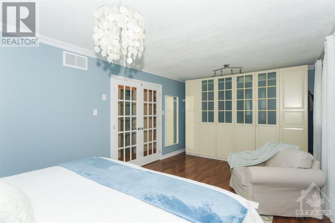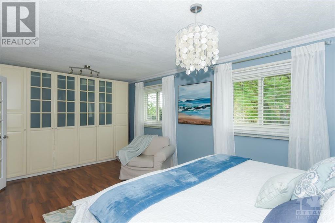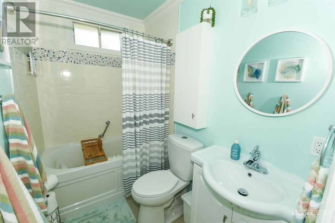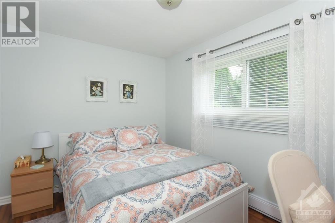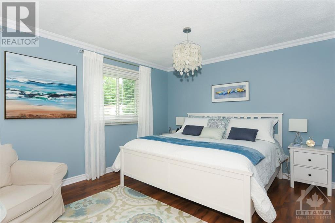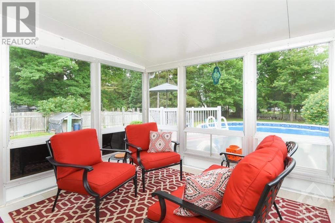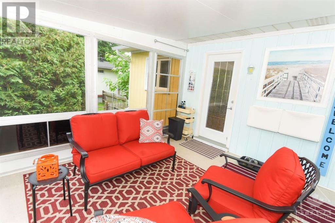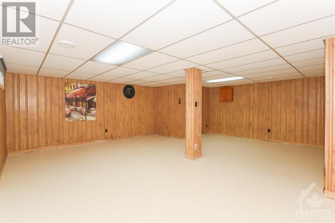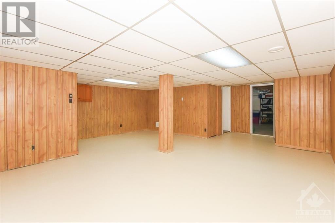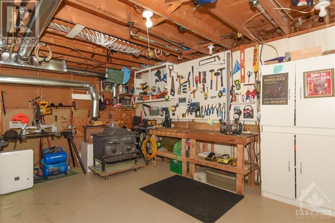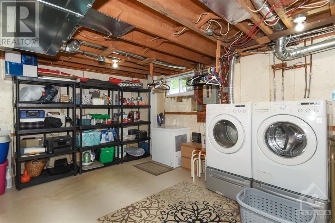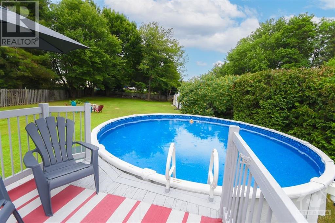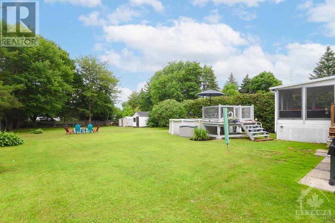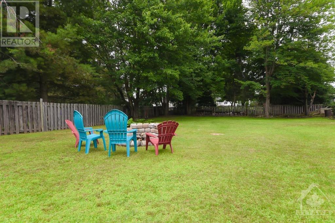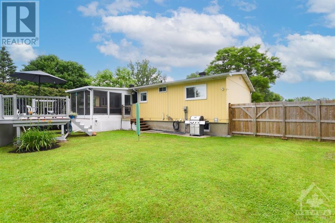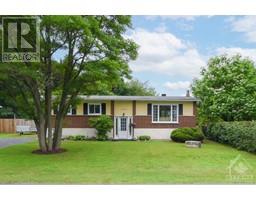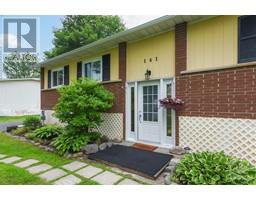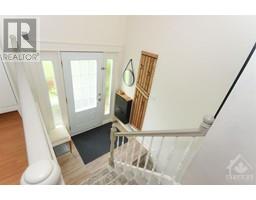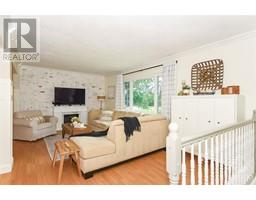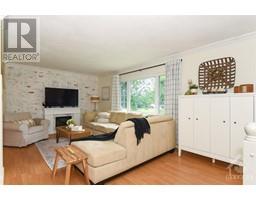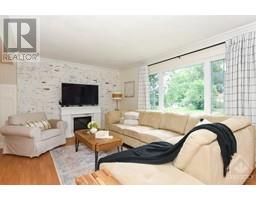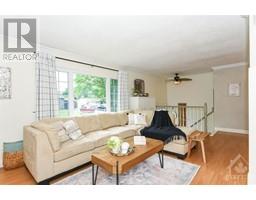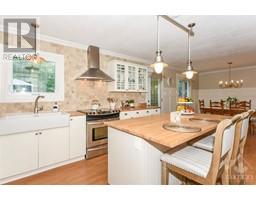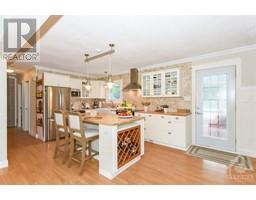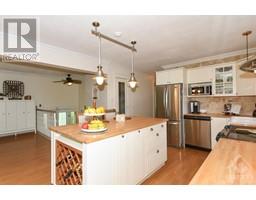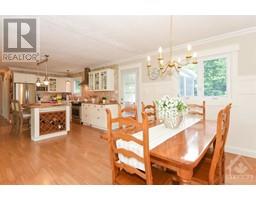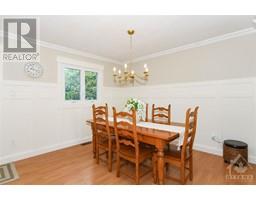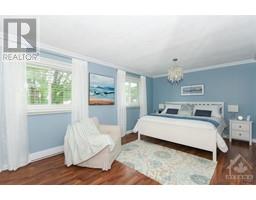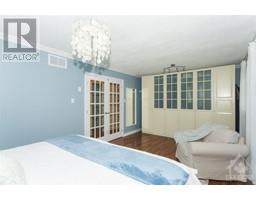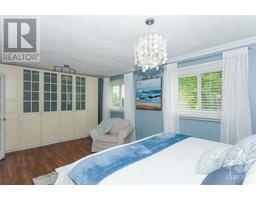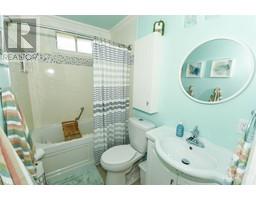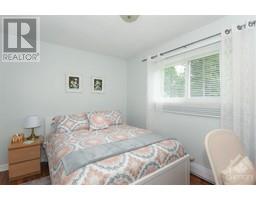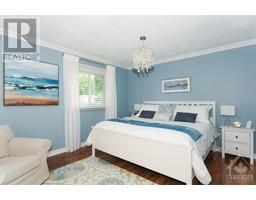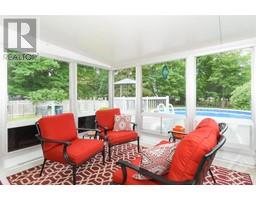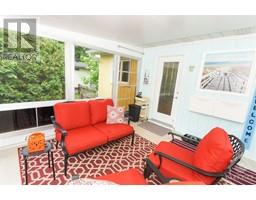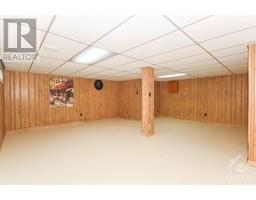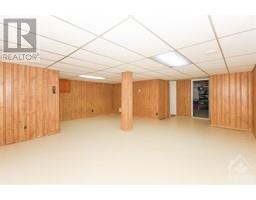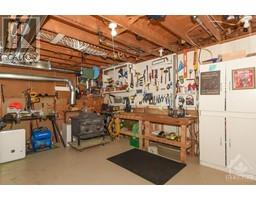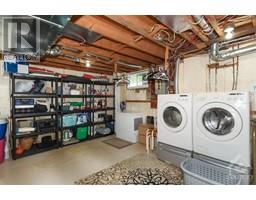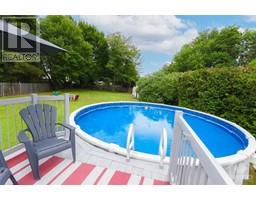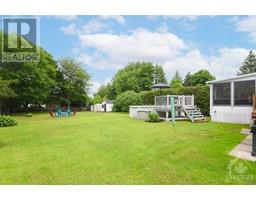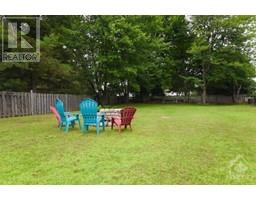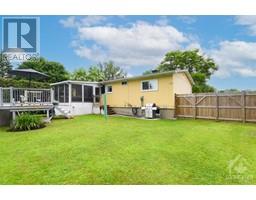2 Bedroom
1 Bathroom
Raised Ranch
Above Ground Pool
Central Air Conditioning
Forced Air
$531,000
Wow! What a beautiful place to call home. Open, bright, and all rooms are generous in size. Beautifully updated through the years. Crown molding throughout. Chef's dream kitchen offering lots of cupboards and counter space. 6 appliances included (refrigerator, stove, dishwasher, washer, dryer, microwave). Updated full bathroom(2016) with taste. Laminate flooring throughout the main floor. 12'X12' solarium. The lower level family room is a good size for pool or ping pong table. Lots of storage. Built on a large 75 feet X 210 feet lot, with above ground pool (2019) and accessories (included), large storage shed and gas barbecue (included). A GenerLink Meter Mounted Transfer Switch to allow you to connect to a generator should you need to is included. Furnace (2018), Central air (2019), lower level windows (2019), dishwasher (2022), roof (2010). As per form 244: 24 hours irrevocable on all submitted offers Freshly painted main floor. This home shows pride of ownership throughout! (id:35885)
Property Details
|
MLS® Number
|
1398257 |
|
Property Type
|
Single Family |
|
Neigbourhood
|
Cambridge Forest |
|
Parking Space Total
|
4 |
|
Pool Type
|
Above Ground Pool |
|
Storage Type
|
Storage Shed |
Building
|
Bathroom Total
|
1 |
|
Bedrooms Above Ground
|
2 |
|
Bedrooms Total
|
2 |
|
Appliances
|
Refrigerator, Dishwasher, Dryer, Hood Fan, Microwave, Stove, Washer, Blinds |
|
Architectural Style
|
Raised Ranch |
|
Basement Development
|
Partially Finished |
|
Basement Type
|
Full (partially Finished) |
|
Constructed Date
|
1974 |
|
Construction Style Attachment
|
Detached |
|
Cooling Type
|
Central Air Conditioning |
|
Exterior Finish
|
Brick, Siding |
|
Fixture
|
Drapes/window Coverings, Ceiling Fans |
|
Flooring Type
|
Laminate, Other |
|
Foundation Type
|
Poured Concrete |
|
Heating Fuel
|
Natural Gas |
|
Heating Type
|
Forced Air |
|
Stories Total
|
1 |
|
Type
|
House |
|
Utility Water
|
Well |
Parking
Land
|
Acreage
|
No |
|
Sewer
|
Septic System |
|
Size Depth
|
210 Ft |
|
Size Frontage
|
75 Ft |
|
Size Irregular
|
75 Ft X 210 Ft |
|
Size Total Text
|
75 Ft X 210 Ft |
|
Zoning Description
|
Residential |
Rooms
| Level |
Type |
Length |
Width |
Dimensions |
|
Lower Level |
Family Room |
|
|
21'10" x 17'10" |
|
Lower Level |
Storage |
|
|
Measurements not available |
|
Lower Level |
Solarium |
|
|
12'0" x 12'0" |
|
Main Level |
Living Room |
|
|
18'5" x 12'2" |
|
Main Level |
Dining Room |
|
|
13'8" x 10'11" |
|
Main Level |
Kitchen |
|
|
14'0" x 11'4" |
|
Main Level |
4pc Bathroom |
|
|
Measurements not available |
|
Main Level |
Primary Bedroom |
|
|
19'9" x 11'6" |
|
Main Level |
Bedroom |
|
|
11'10" x 9'8" |
https://www.realtor.ca/real-estate/27079719/141-martin-street-limoges-cambridge-forest

