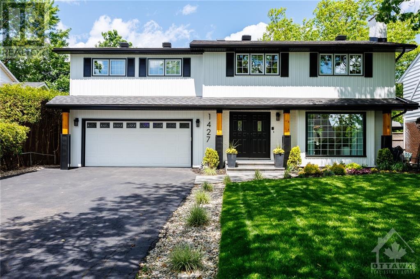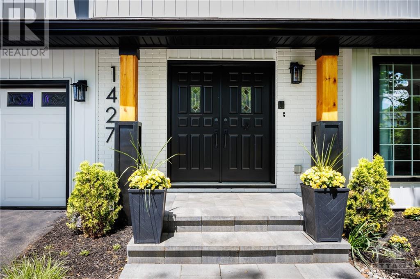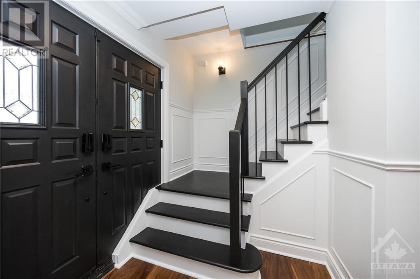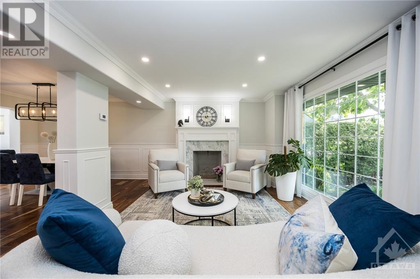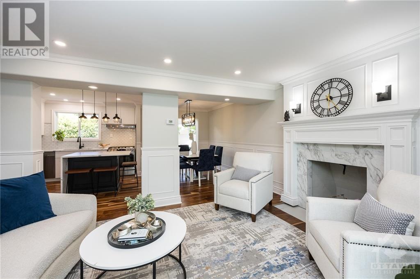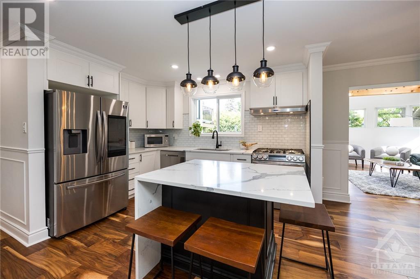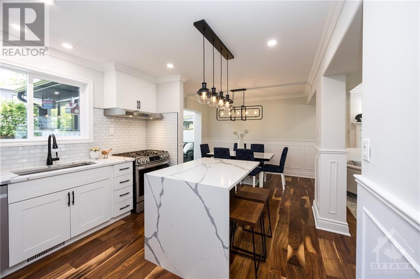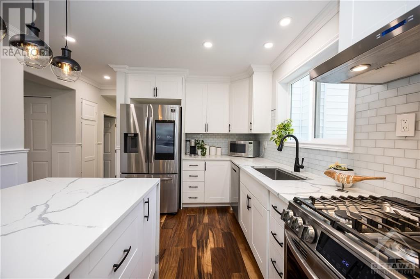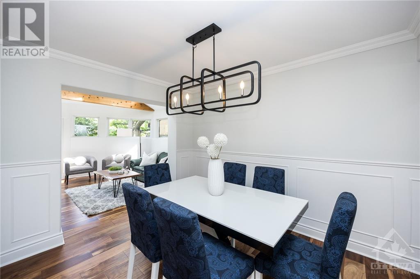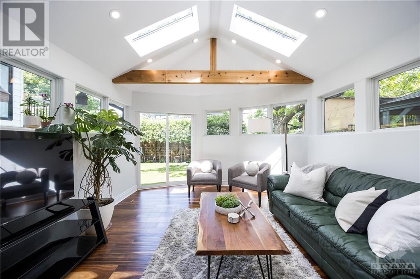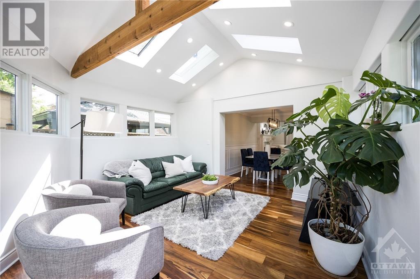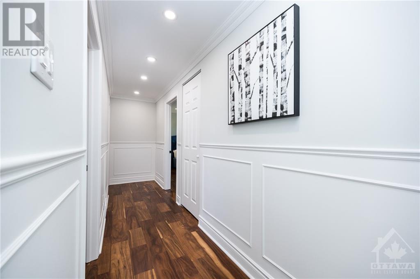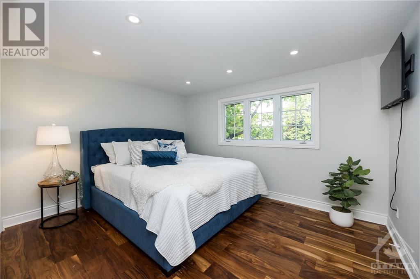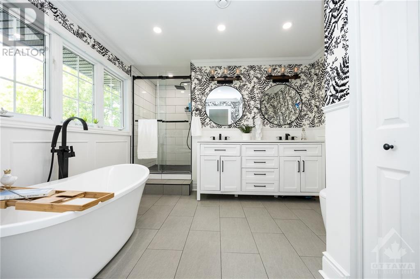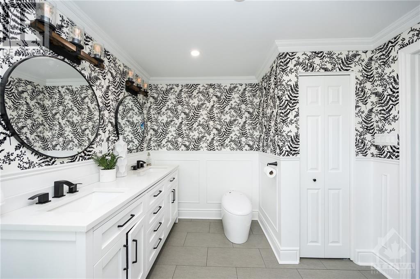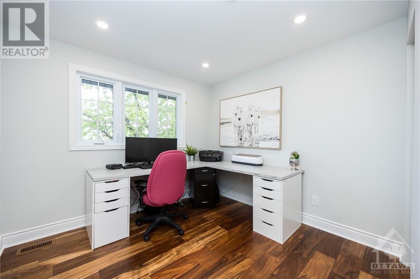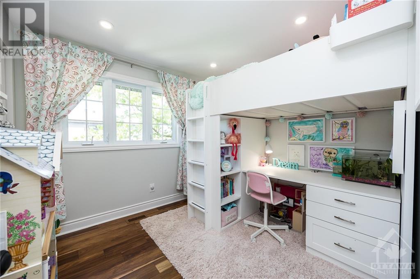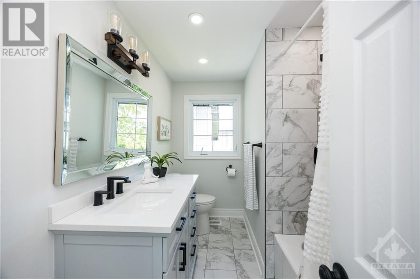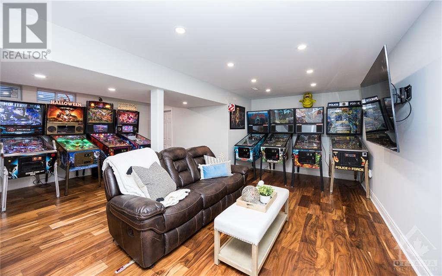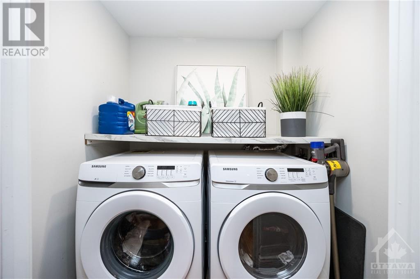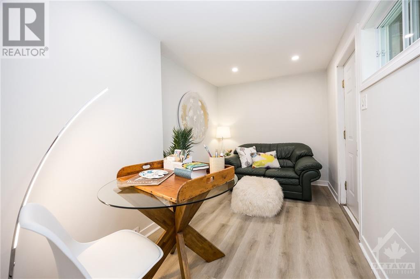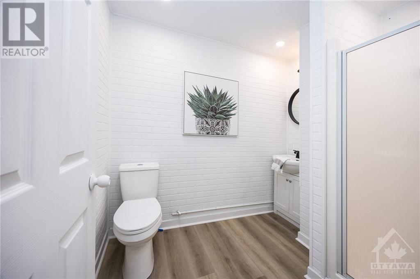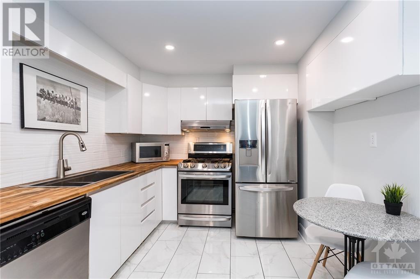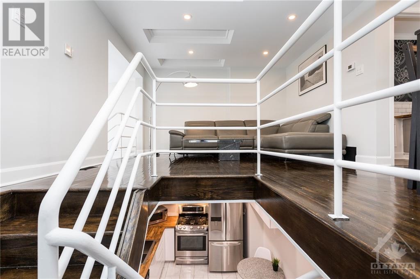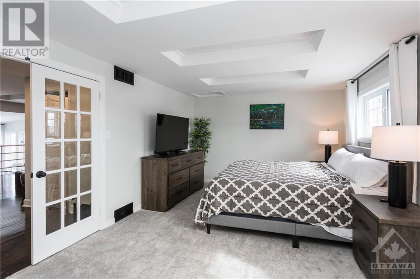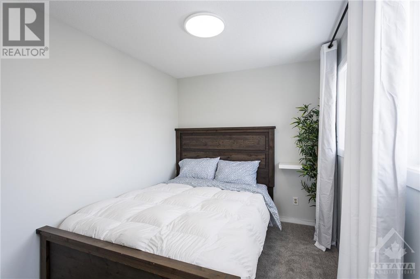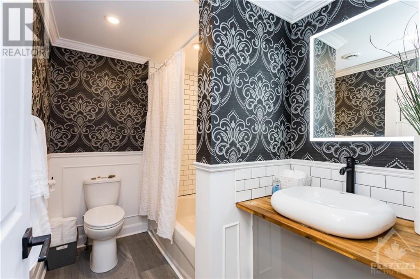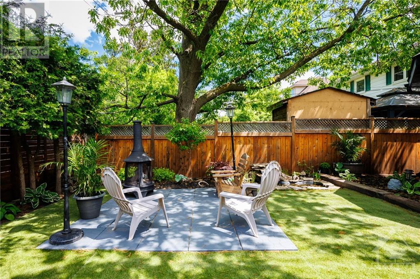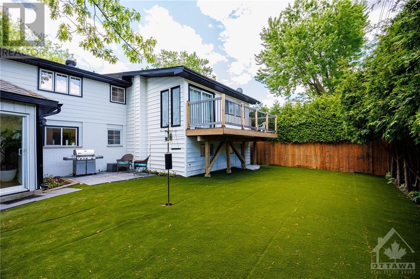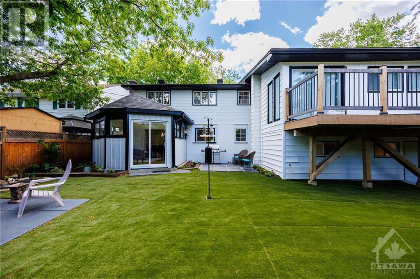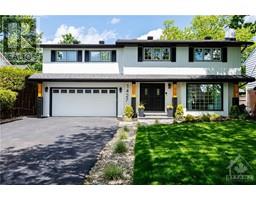5 Bedroom
6 Bathroom
Fireplace
Central Air Conditioning
Forced Air
Land / Yard Lined With Hedges, Landscaped
$1,248,000
Nestled in a wonderful neighborhood, this exquisitely renovated residence boasts both luxury and comfort. Step inside to discover beautiful hardwood floors that flow throughout the home, leading you into the heart of the house – a gourmet kitchen that seamlessly connects to a formal living room, with a charming wood fireplace that creates a warm and inviting ambiance. The living room opens up to the dining & sunroom, flooded with natural light, & features patio doors that lead to a fenced backyard perfect for outdoor entertaining and relaxation. The primary suite features a spacious ensuite where you can unwind in a luxurious soaker tub. A bonus office with its own bathroom offers a private work environment. This stunning property includes a full attached suite with two bedrooms, a living & dining area, a balcony. This versatile space is ideal for in-laws, teenagers, or as an Airbnb, providing significant potential for additional monthly income. 24 Hrs Irrev. (id:35885)
Property Details
|
MLS® Number
|
1397096 |
|
Property Type
|
Single Family |
|
Neigbourhood
|
Courtland Park |
|
Amenities Near By
|
Airport, Recreation Nearby, Shopping |
|
Features
|
Automatic Garage Door Opener |
|
Parking Space Total
|
6 |
|
Structure
|
Patio(s) |
Building
|
Bathroom Total
|
6 |
|
Bedrooms Above Ground
|
5 |
|
Bedrooms Total
|
5 |
|
Appliances
|
Refrigerator, Dishwasher, Dryer, Hood Fan, Stove, Washer |
|
Basement Development
|
Finished |
|
Basement Type
|
Full (finished) |
|
Constructed Date
|
1967 |
|
Construction Material
|
Wood Frame |
|
Construction Style Attachment
|
Detached |
|
Cooling Type
|
Central Air Conditioning |
|
Exterior Finish
|
Brick, Siding |
|
Fireplace Present
|
Yes |
|
Fireplace Total
|
1 |
|
Flooring Type
|
Hardwood, Tile |
|
Foundation Type
|
Poured Concrete |
|
Half Bath Total
|
2 |
|
Heating Fuel
|
Natural Gas |
|
Heating Type
|
Forced Air |
|
Stories Total
|
2 |
|
Type
|
House |
|
Utility Water
|
Municipal Water |
Parking
|
Attached Garage
|
|
|
Inside Entry
|
|
Land
|
Acreage
|
No |
|
Fence Type
|
Fenced Yard |
|
Land Amenities
|
Airport, Recreation Nearby, Shopping |
|
Landscape Features
|
Land / Yard Lined With Hedges, Landscaped |
|
Sewer
|
Municipal Sewage System |
|
Size Depth
|
99 Ft ,11 In |
|
Size Frontage
|
56 Ft ,11 In |
|
Size Irregular
|
56.93 Ft X 99.88 Ft |
|
Size Total Text
|
56.93 Ft X 99.88 Ft |
|
Zoning Description
|
R1k - Residential |
Rooms
| Level |
Type |
Length |
Width |
Dimensions |
|
Second Level |
Primary Bedroom |
|
|
12'10" x 10'7" |
|
Second Level |
4pc Ensuite Bath |
|
|
12'10" x 10'7" |
|
Second Level |
Bedroom |
|
|
9'6" x 8'10" |
|
Second Level |
Bedroom |
|
|
9'2" x 8'10" |
|
Second Level |
3pc Bathroom |
|
|
8'10" x 6'7" |
|
Basement |
Recreation Room |
|
|
24'8" x 21'6" |
|
Basement |
Utility Room |
|
|
11'6" x 5'5" |
|
Basement |
Laundry Room |
|
|
Measurements not available |
|
Basement |
2pc Bathroom |
|
|
Measurements not available |
|
Lower Level |
Office |
|
|
Measurements not available |
|
Lower Level |
3pc Bathroom |
|
|
Measurements not available |
|
Main Level |
Living Room/fireplace |
|
|
19'7" x 12'10" |
|
Main Level |
Dining Room |
|
|
10'8" x 8'10" |
|
Main Level |
Kitchen |
|
|
11'8" x 10'8" |
|
Main Level |
Sunroom |
|
|
13'2" x 13'1" |
|
Main Level |
Foyer |
|
|
Measurements not available |
|
Main Level |
2pc Bathroom |
|
|
4'7" x 4'1" |
|
Main Level |
Other |
|
|
20'11" x 19'0" |
https://www.realtor.ca/real-estate/27026991/1427-lexington-street-ottawa-courtland-park

