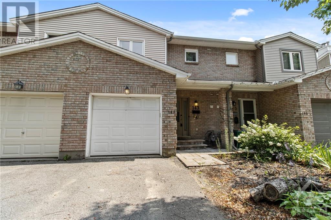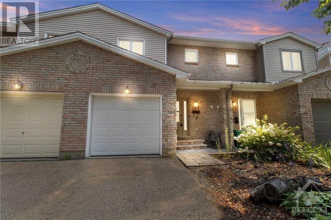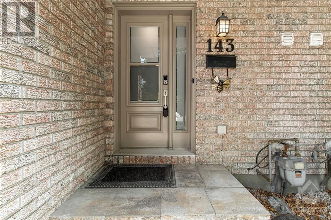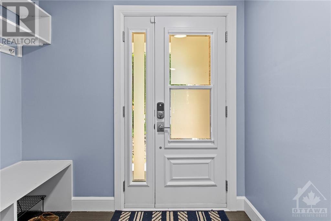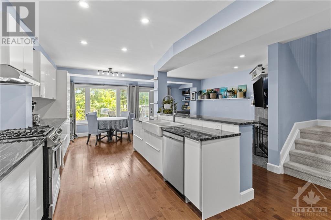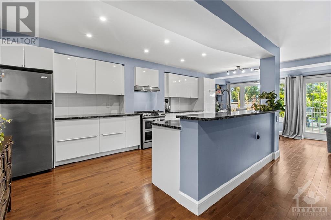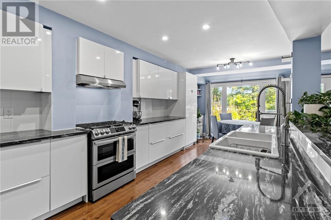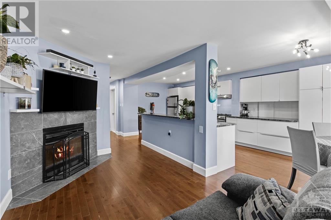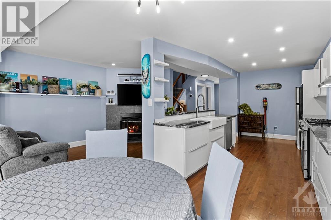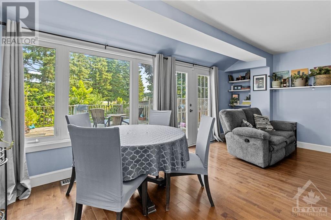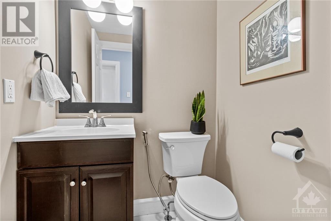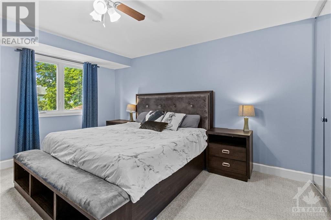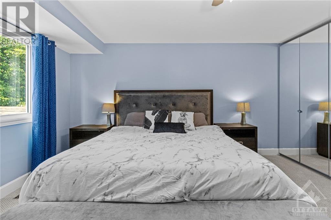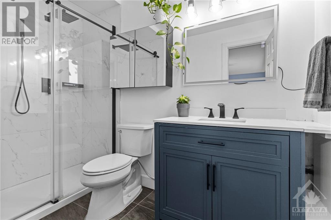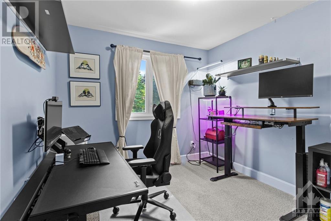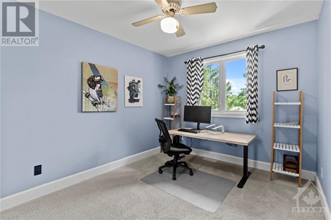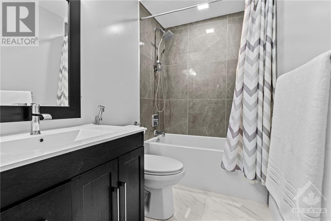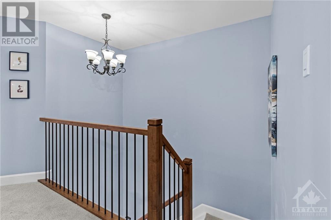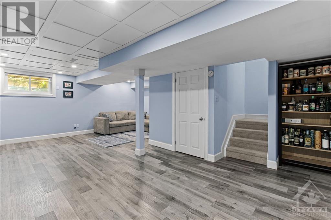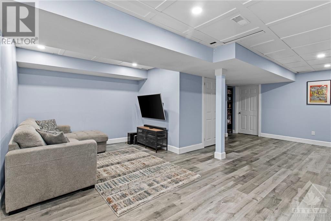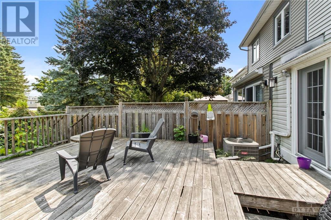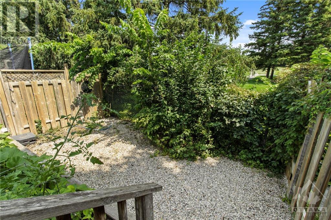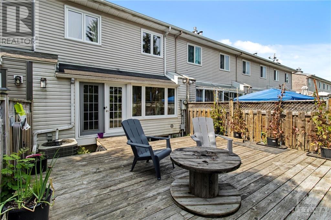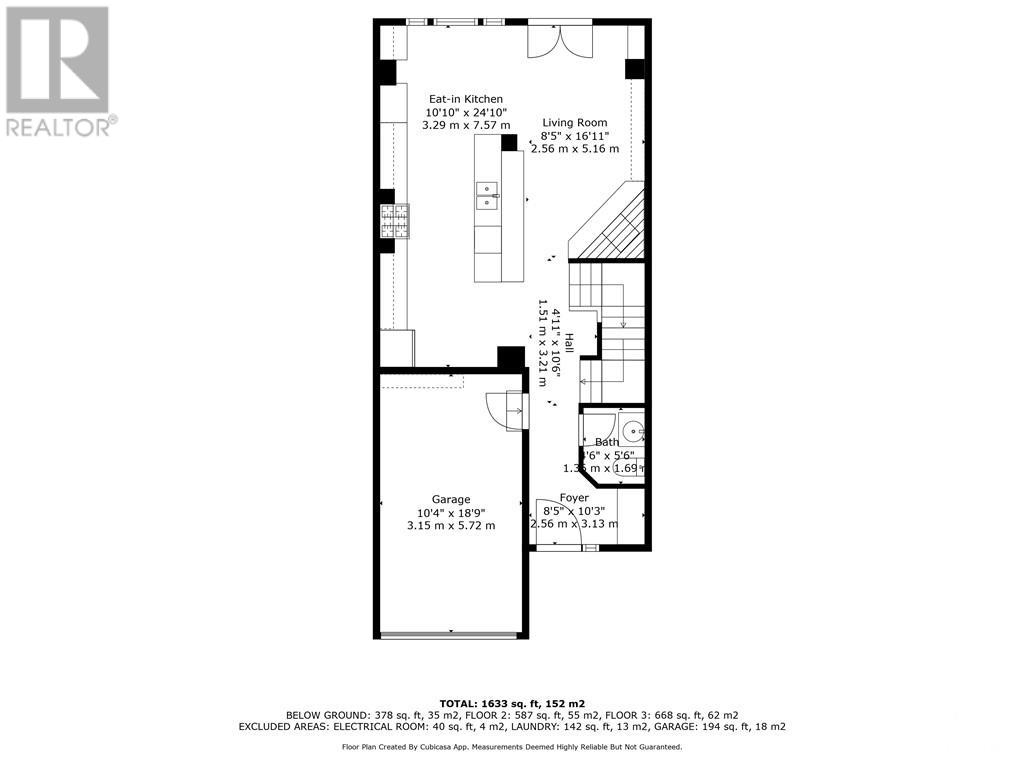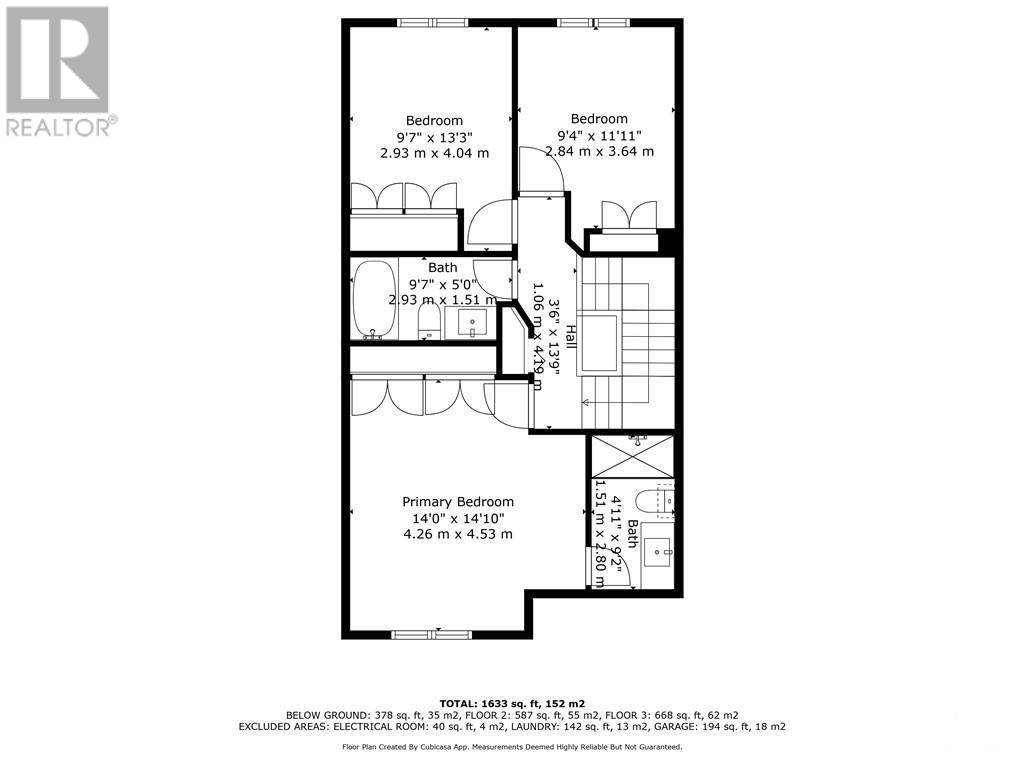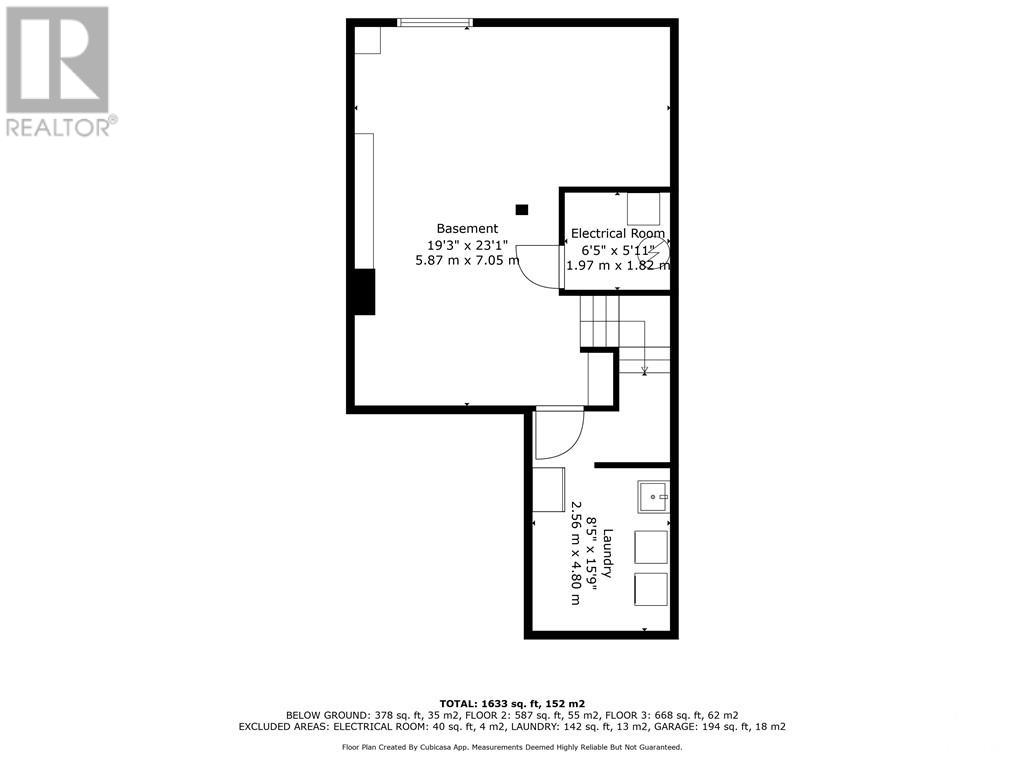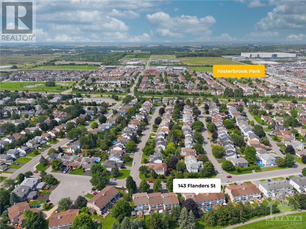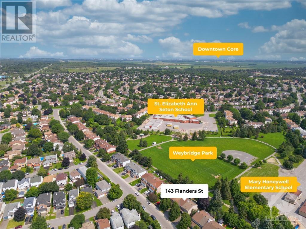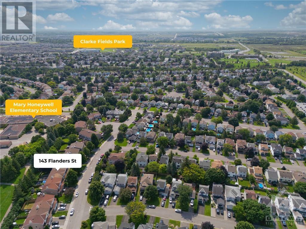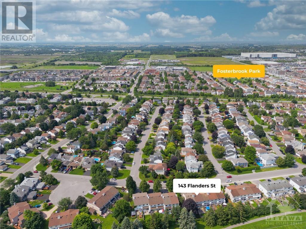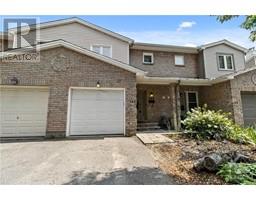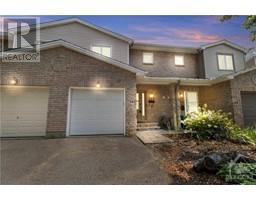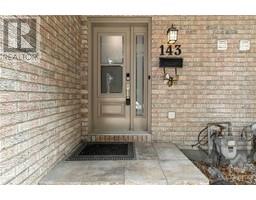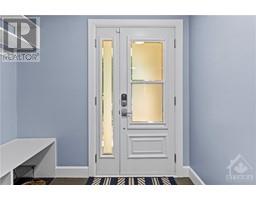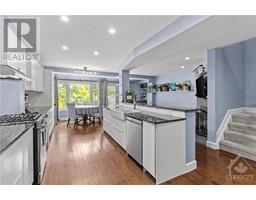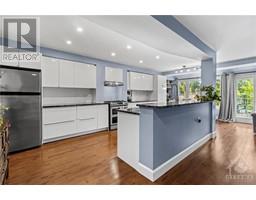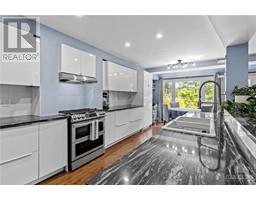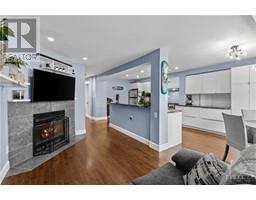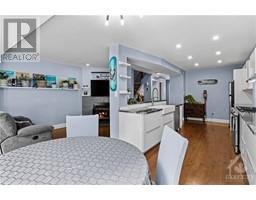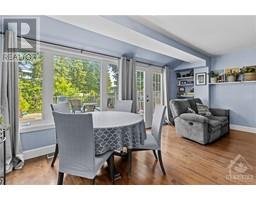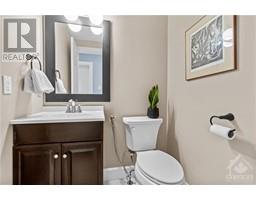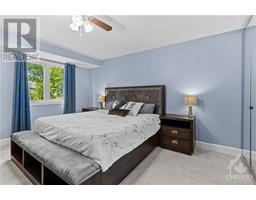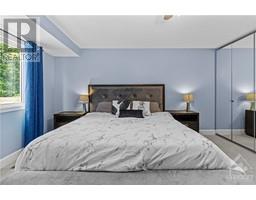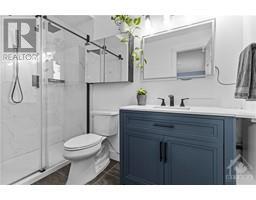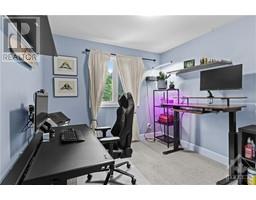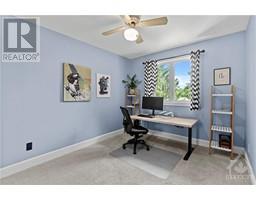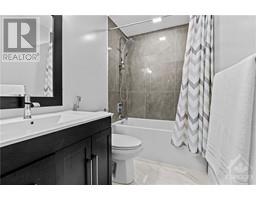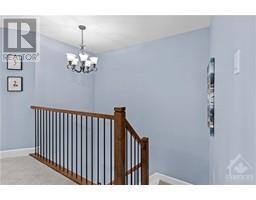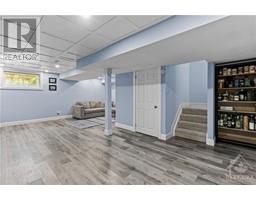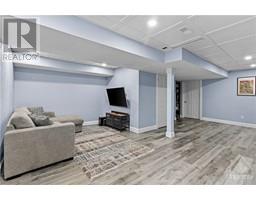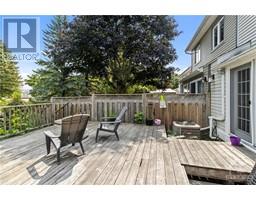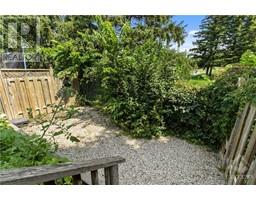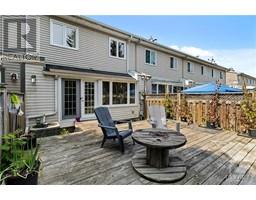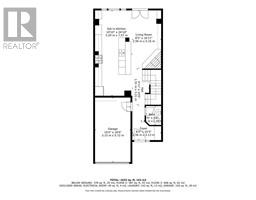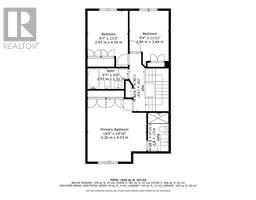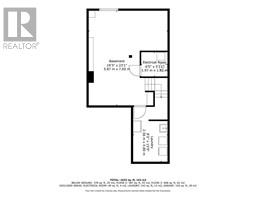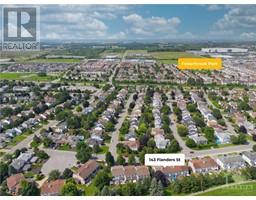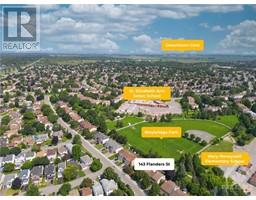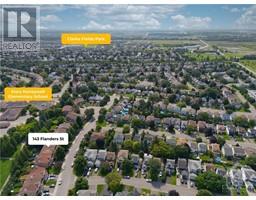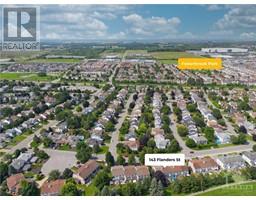3 Bedroom
3 Bathroom
Fireplace
Central Air Conditioning
Forced Air
Landscaped
$599,777
Welcome home to 143 Flanders, a gem in sought-after Barrhaven! This meticulously maintained home offers an open-concept main floor perfect for modern living, featuring stunning hardwood floors and a bright, inviting atmosphere. The spacious kitchen (2019) is a chef's dream, boasting luxurious stone countertops, a sleek gas range, and an abundance of cabinet and countertop space, all highlighted by stylish pot lights. The cozy living room is perfect for gatherings, complete with a charming wood-burning fireplace. Upstairs, you'll find three generously sized bedrooms, including a serene primary suite with its own ensuite (2021), providing a private retreat. The fully finished basement (2019) adds extra living space, ideal for a family room, playroom, or gym. Step outside to a private backyard, perfect for entertaining or quiet relaxation, with no rear neighbours! With too many upgrades to list, this home is truly move-in ready and waiting for you to make it your own! (id:35885)
Property Details
|
MLS® Number
|
1404573 |
|
Property Type
|
Single Family |
|
Neigbourhood
|
Cedargrove |
|
Amenities Near By
|
Public Transit, Recreation Nearby, Shopping |
|
Community Features
|
Family Oriented |
|
Features
|
Automatic Garage Door Opener |
|
Parking Space Total
|
3 |
|
Structure
|
Patio(s) |
Building
|
Bathroom Total
|
3 |
|
Bedrooms Above Ground
|
3 |
|
Bedrooms Total
|
3 |
|
Appliances
|
Refrigerator, Dryer, Stove, Washer |
|
Basement Development
|
Finished |
|
Basement Type
|
Full (finished) |
|
Constructed Date
|
1987 |
|
Cooling Type
|
Central Air Conditioning |
|
Exterior Finish
|
Brick, Siding |
|
Fireplace Present
|
Yes |
|
Fireplace Total
|
1 |
|
Fixture
|
Drapes/window Coverings |
|
Flooring Type
|
Wall-to-wall Carpet, Hardwood, Tile |
|
Foundation Type
|
Poured Concrete |
|
Half Bath Total
|
1 |
|
Heating Fuel
|
Natural Gas |
|
Heating Type
|
Forced Air |
|
Stories Total
|
2 |
|
Type
|
Row / Townhouse |
|
Utility Water
|
Municipal Water |
Parking
Land
|
Acreage
|
No |
|
Fence Type
|
Fenced Yard |
|
Land Amenities
|
Public Transit, Recreation Nearby, Shopping |
|
Landscape Features
|
Landscaped |
|
Sewer
|
Municipal Sewage System |
|
Size Depth
|
103 Ft ,7 In |
|
Size Frontage
|
20 Ft ,1 In |
|
Size Irregular
|
20.05 Ft X 103.6 Ft |
|
Size Total Text
|
20.05 Ft X 103.6 Ft |
|
Zoning Description
|
Residential |
Rooms
| Level |
Type |
Length |
Width |
Dimensions |
|
Second Level |
Primary Bedroom |
|
|
14'8" x 13'8" |
|
Second Level |
4pc Ensuite Bath |
|
|
Measurements not available |
|
Second Level |
Bedroom |
|
|
11'0" x 9'0" |
|
Second Level |
Bedroom |
|
|
11'0" x 9'0" |
|
Second Level |
Full Bathroom |
|
|
Measurements not available |
|
Lower Level |
Family Room |
|
|
23'0" x 18'0" |
|
Lower Level |
Laundry Room |
|
|
Measurements not available |
|
Main Level |
Living Room |
|
|
16'8" x 10'3" |
|
Main Level |
Dining Room |
|
|
9'0" x 9'0" |
|
Main Level |
Kitchen |
|
|
15'0" x 8'2" |
|
Main Level |
Partial Bathroom |
|
|
Measurements not available |
https://www.realtor.ca/real-estate/27227338/143-flanders-street-ottawa-cedargrove

