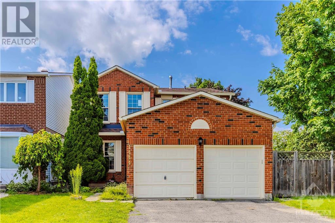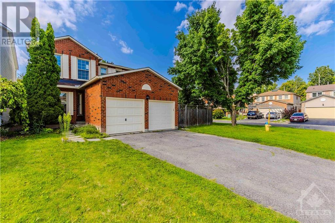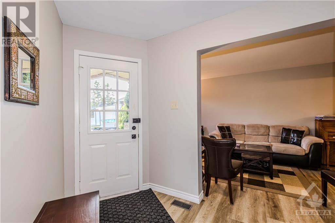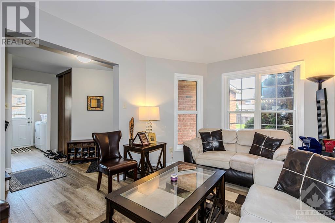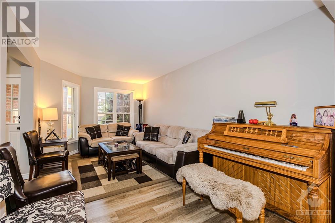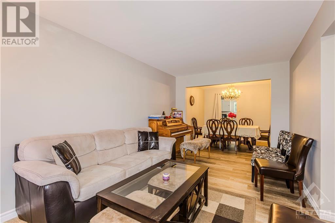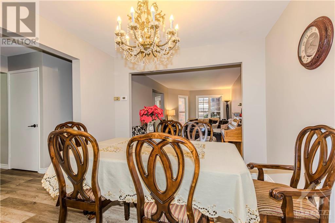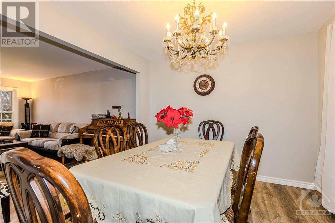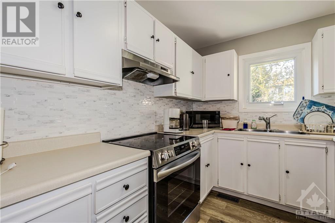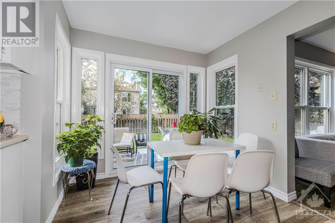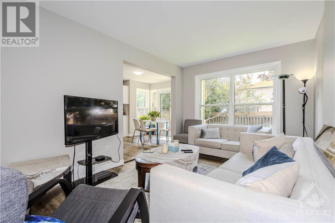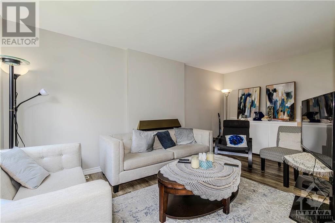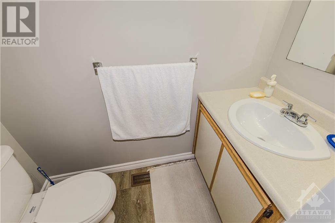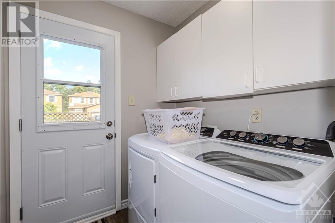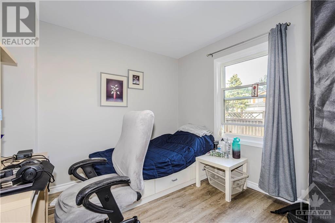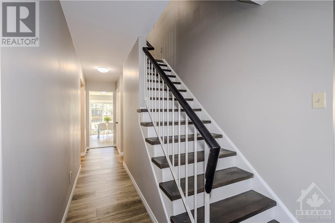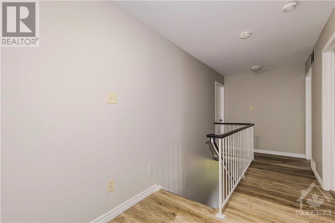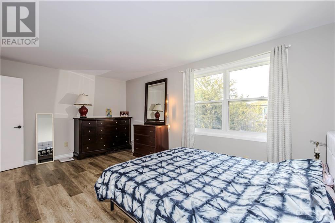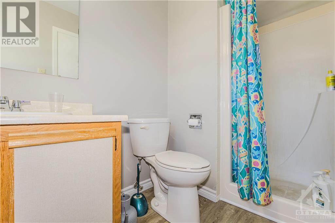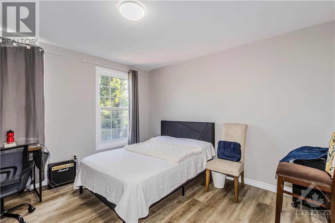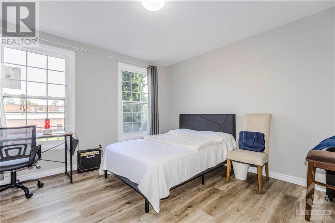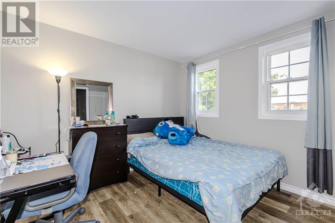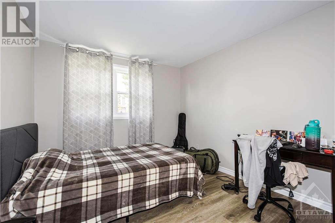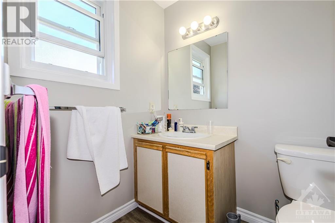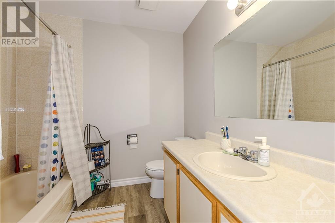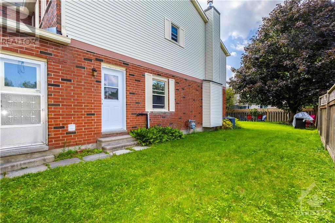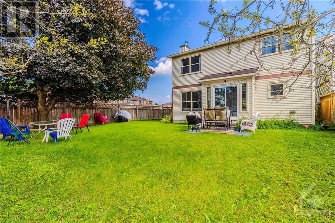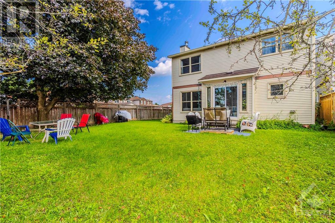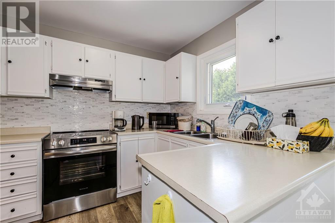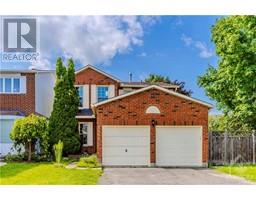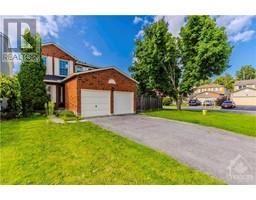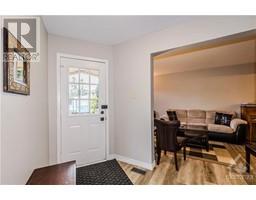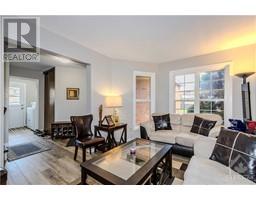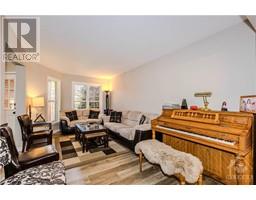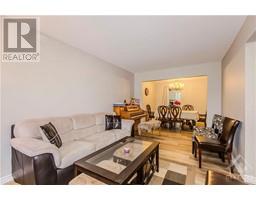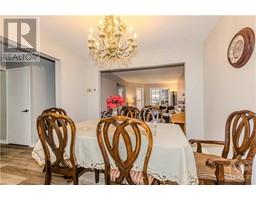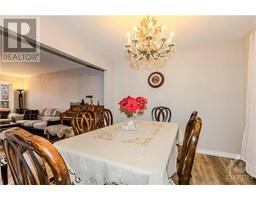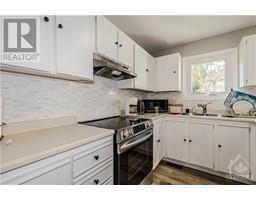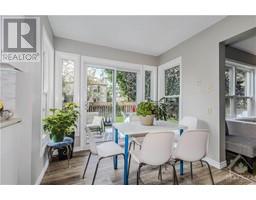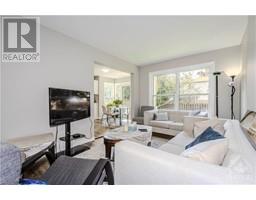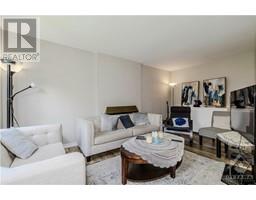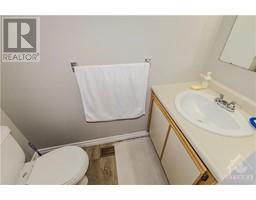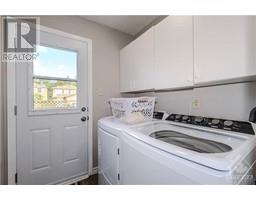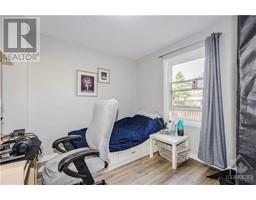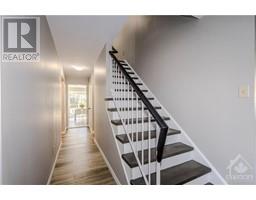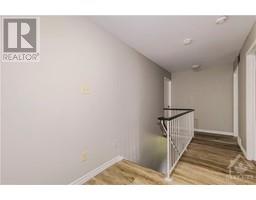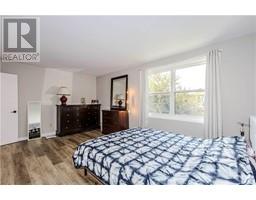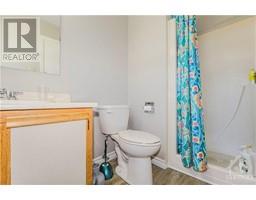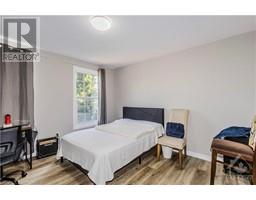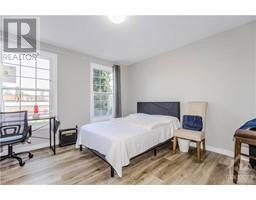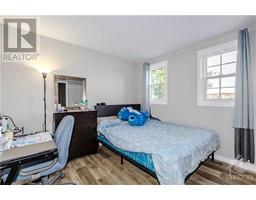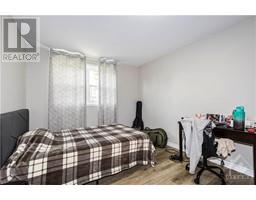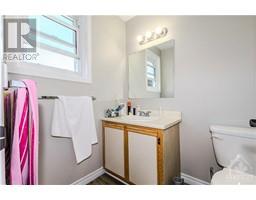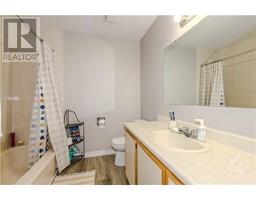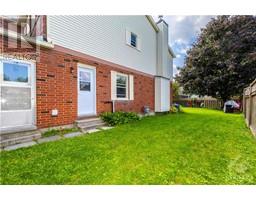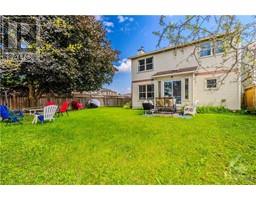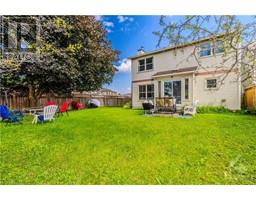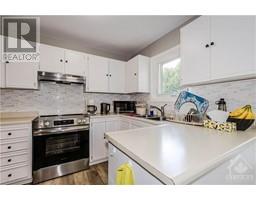4 Bedroom
3 Bathroom
Fireplace
Central Air Conditioning
Forced Air
$729,000
Escape to serenity in this superb 4-bedroom haven, situated in a quiet crescent in the heart of Orleans! This beauty is perfectly situated on a large corner lot offering a rare blend of privacy and convenience. As you step inside, you'll be greeted by a spacious foyer, leading to a mudroom and a versatile main floor office. The open concept living and dining area flows seamlessly into the bright kitchen and eating area, complete with ample natural light. Unwind in the cozy family room, featuring a warm fireplace. The upper level boasts a luxurious primary bedroom with a 3-piece ensuite and walk-in closet, while three additional spacious bedrooms offer ample storage. With the unfinished basement you will have a fresh start for your creative vision. Enjoy the perfect balance of indoor and outdoor living, with a generously sized backyard and convenient access to Place D'Orleans shopping center, transportation, schools, parks, restaurants and so much more! Come visit! (id:35885)
Property Details
|
MLS® Number
|
1402278 |
|
Property Type
|
Single Family |
|
Neigbourhood
|
Bilberry Creek |
|
Amenities Near By
|
Public Transit, Recreation Nearby, Shopping |
|
Community Features
|
Family Oriented, School Bus |
|
Features
|
Corner Site, Automatic Garage Door Opener |
|
Parking Space Total
|
4 |
Building
|
Bathroom Total
|
3 |
|
Bedrooms Above Ground
|
4 |
|
Bedrooms Total
|
4 |
|
Appliances
|
Refrigerator, Dishwasher, Dryer, Stove, Washer |
|
Basement Development
|
Unfinished |
|
Basement Type
|
Full (unfinished) |
|
Constructed Date
|
1984 |
|
Construction Style Attachment
|
Detached |
|
Cooling Type
|
Central Air Conditioning |
|
Exterior Finish
|
Brick, Siding |
|
Fire Protection
|
Smoke Detectors |
|
Fireplace Present
|
Yes |
|
Fireplace Total
|
1 |
|
Flooring Type
|
Laminate, Tile |
|
Foundation Type
|
Poured Concrete |
|
Half Bath Total
|
1 |
|
Heating Fuel
|
Natural Gas |
|
Heating Type
|
Forced Air |
|
Stories Total
|
2 |
|
Type
|
House |
|
Utility Water
|
Municipal Water |
Parking
Land
|
Acreage
|
No |
|
Fence Type
|
Fenced Yard |
|
Land Amenities
|
Public Transit, Recreation Nearby, Shopping |
|
Sewer
|
Septic System |
|
Size Depth
|
104 Ft |
|
Size Frontage
|
49 Ft |
|
Size Irregular
|
48.98 Ft X 104 Ft (irregular Lot) |
|
Size Total Text
|
48.98 Ft X 104 Ft (irregular Lot) |
|
Zoning Description
|
Res |
Rooms
| Level |
Type |
Length |
Width |
Dimensions |
|
Second Level |
Primary Bedroom |
|
|
17'2" x 9'7" |
|
Second Level |
3pc Ensuite Bath |
|
|
Measurements not available |
|
Second Level |
Bedroom |
|
|
9'11" x 15'1" |
|
Second Level |
Bedroom |
|
|
11'10" x 11'11" |
|
Second Level |
Bedroom |
|
|
10'1" x 10'4" |
|
Second Level |
3pc Bathroom |
|
|
Measurements not available |
|
Main Level |
Living Room |
|
|
9'10" x 17'7" |
|
Main Level |
Family Room |
|
|
17'2" x 9'7" |
|
Main Level |
Office |
|
|
9'8" x 10'10" |
https://www.realtor.ca/real-estate/27224390/1444-laurin-crescent-ottawa-bilberry-creek

