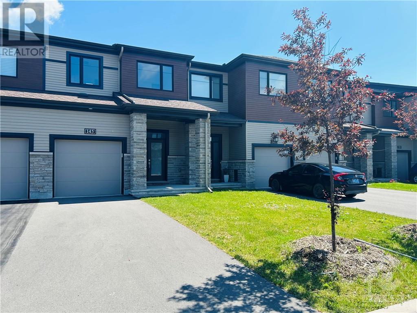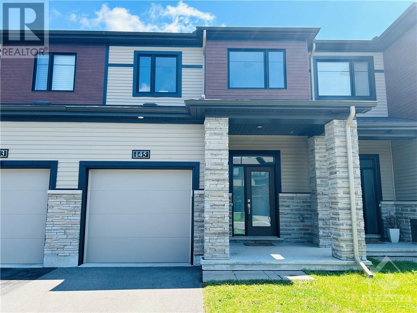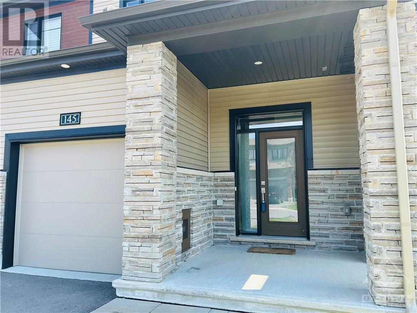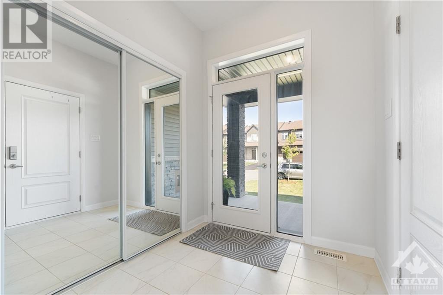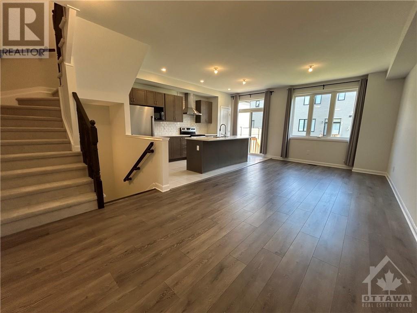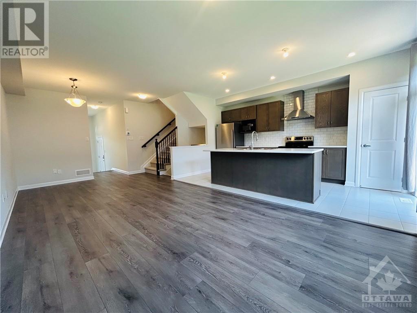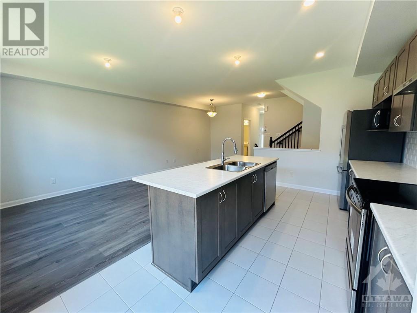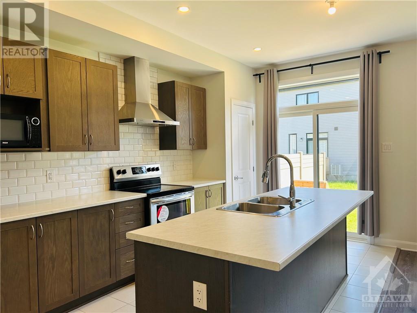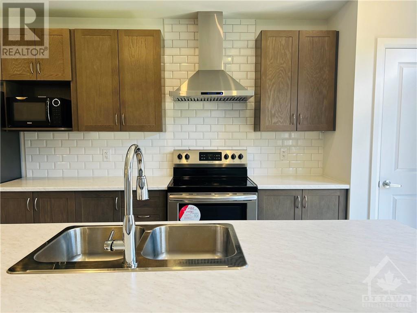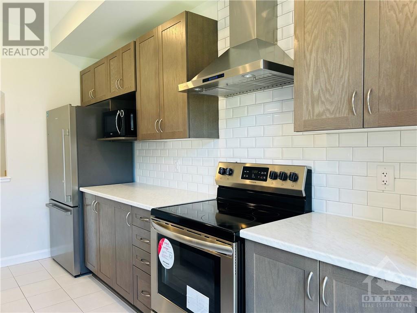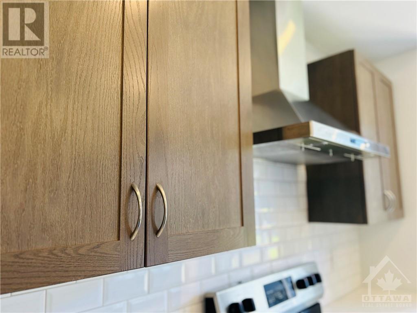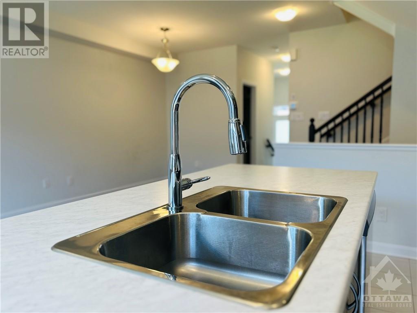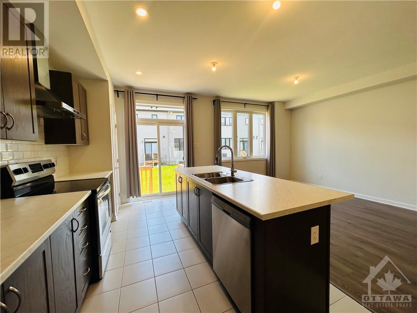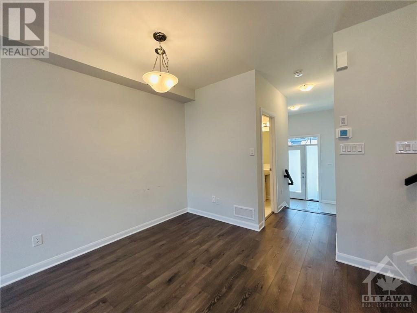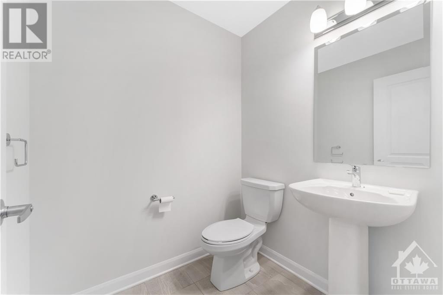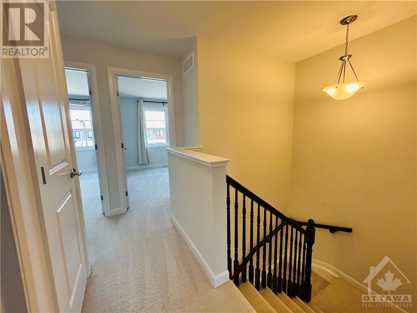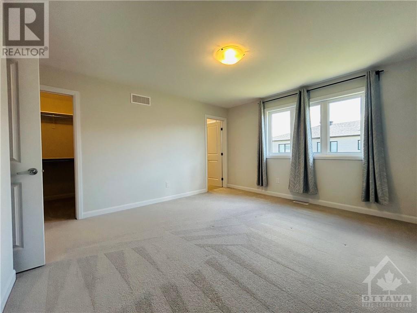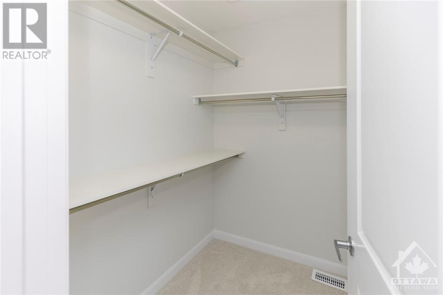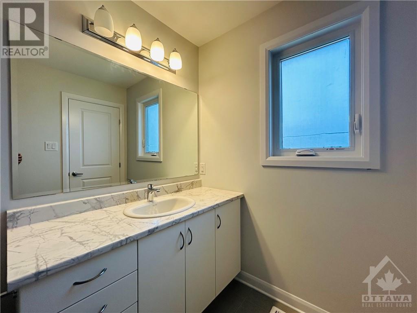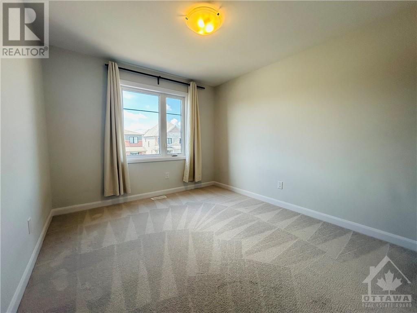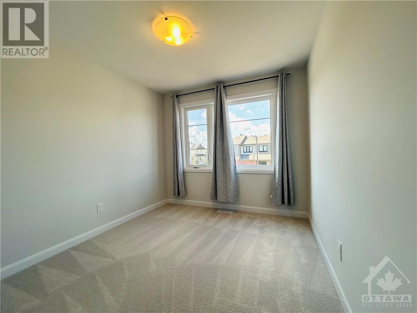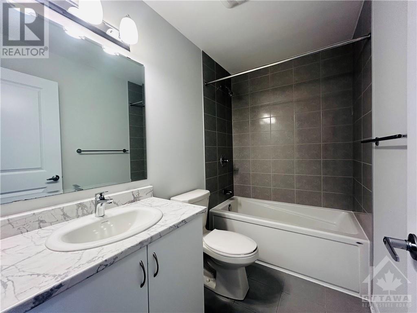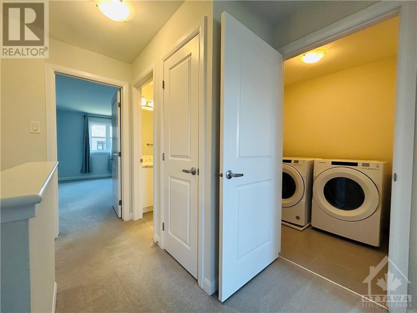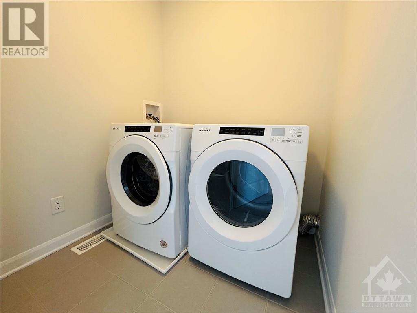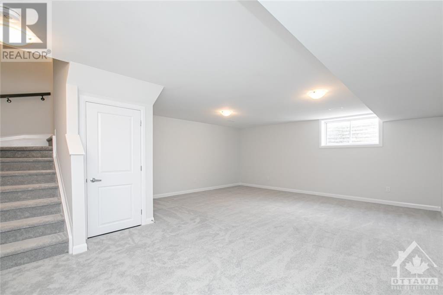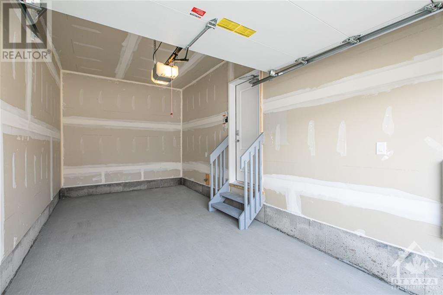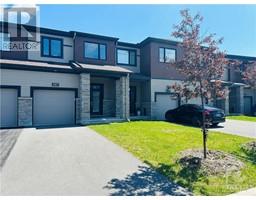3 Bedroom
3 Bathroom
Central Air Conditioning
Forced Air
$2,550 Monthly
Incredible opportunity to live in this 3 bedroom 3 bathroom family home nestling on a quiet street in popular & family oriented Heritage Park, steps from Clarity Park, trails, the Marketplace shopping, restaurants, grocery stores, schools & public transit. The main level features open concept living space with 9’ ceilings, an oversized island as the focal point for family & entertaining guests, a pantry offering extra storage space, large windows, wide plank laminate flooring & nice finishes throughout. 3 good size bedrooms on the 2nd level including a Primary Bedroom oasis with a 4 piece ensuite, a laundry room on the 2nd level for added convenience & a fully finished basement with a large window letting in lots of natural light. Simply move in @143 NAMASTE WALK! (id:35885)
Property Details
|
MLS® Number
|
1401036 |
|
Property Type
|
Single Family |
|
Neigbourhood
|
Heritage Park |
|
Amenities Near By
|
Public Transit, Recreation Nearby, Shopping |
|
Features
|
Automatic Garage Door Opener |
|
Parking Space Total
|
2 |
Building
|
Bathroom Total
|
3 |
|
Bedrooms Above Ground
|
3 |
|
Bedrooms Total
|
3 |
|
Amenities
|
Laundry - In Suite |
|
Appliances
|
Refrigerator, Dishwasher, Dryer, Hood Fan, Stove, Washer |
|
Basement Development
|
Finished |
|
Basement Type
|
Full (finished) |
|
Constructed Date
|
2022 |
|
Cooling Type
|
Central Air Conditioning |
|
Exterior Finish
|
Brick, Siding |
|
Flooring Type
|
Wall-to-wall Carpet, Mixed Flooring, Tile, Vinyl |
|
Half Bath Total
|
1 |
|
Heating Fuel
|
Natural Gas |
|
Heating Type
|
Forced Air |
|
Stories Total
|
2 |
|
Type
|
Row / Townhouse |
|
Utility Water
|
Municipal Water |
Parking
|
Attached Garage
|
|
|
Inside Entry
|
|
Land
|
Acreage
|
No |
|
Land Amenities
|
Public Transit, Recreation Nearby, Shopping |
|
Sewer
|
Municipal Sewage System |
|
Size Irregular
|
* Ft X * Ft |
|
Size Total Text
|
* Ft X * Ft |
|
Zoning Description
|
Residential |
Rooms
| Level |
Type |
Length |
Width |
Dimensions |
|
Second Level |
Primary Bedroom |
|
|
13'11" x 13'0" |
|
Second Level |
4pc Ensuite Bath |
|
|
Measurements not available |
|
Second Level |
Other |
|
|
Measurements not available |
|
Second Level |
Bedroom |
|
|
11'1" x 10'0" |
|
Second Level |
Bedroom |
|
|
10'1" x 9'1" |
|
Second Level |
Laundry Room |
|
|
Measurements not available |
|
Second Level |
4pc Bathroom |
|
|
Measurements not available |
|
Basement |
Family Room |
|
|
22'5" x 12'0" |
|
Main Level |
Foyer |
|
|
Measurements not available |
|
Main Level |
Living Room |
|
|
14'0" x 10'4" |
|
Main Level |
Dining Room |
|
|
10'0" x 10'4" |
|
Main Level |
Kitchen |
|
|
16'3" x 8'8" |
|
Main Level |
2pc Bathroom |
|
|
Measurements not available |
https://www.realtor.ca/real-estate/27131759/145-namaste-walk-ottawa-heritage-park

