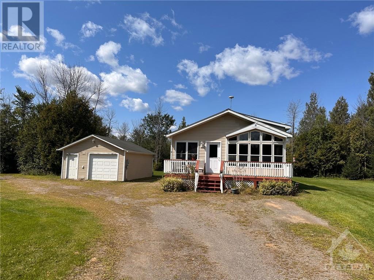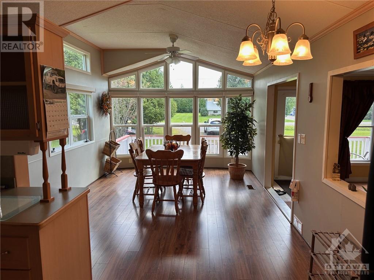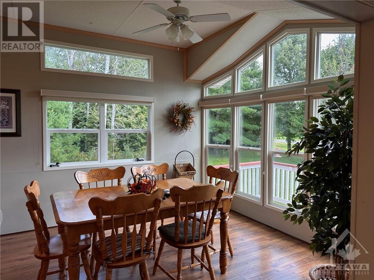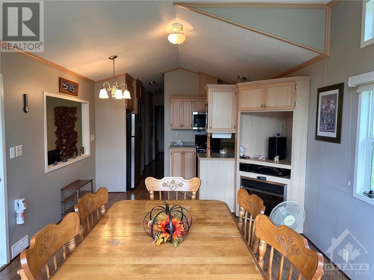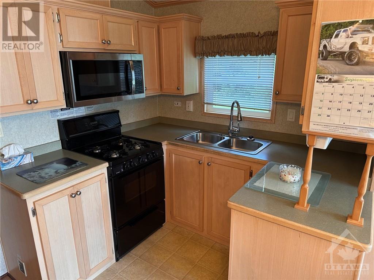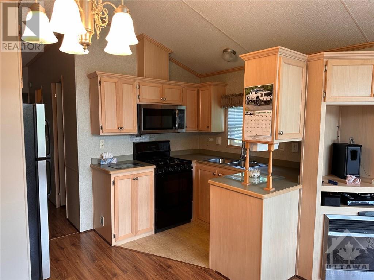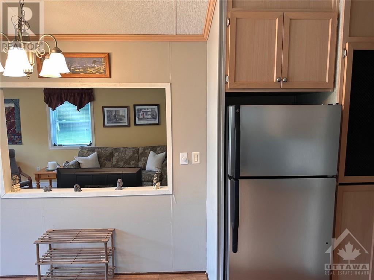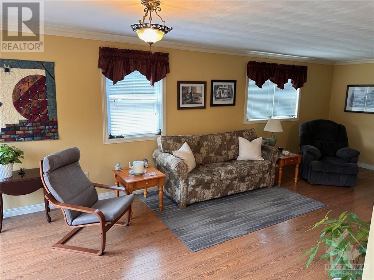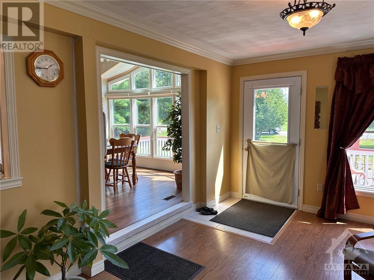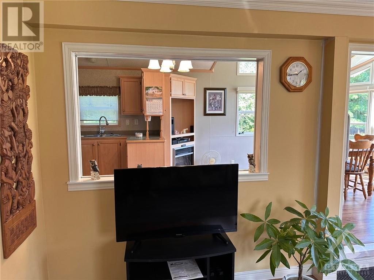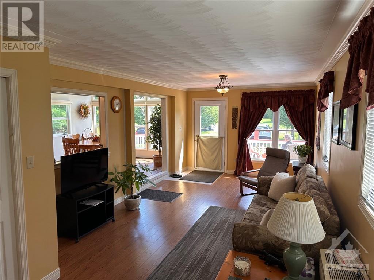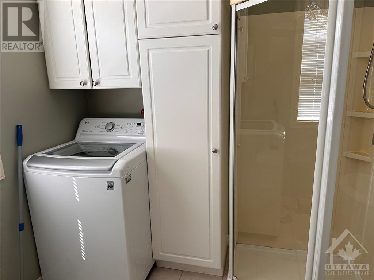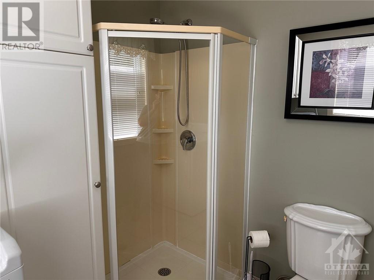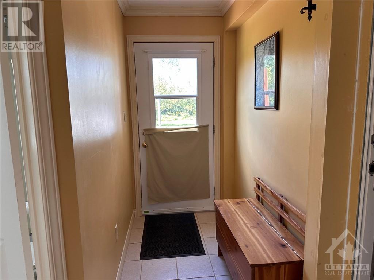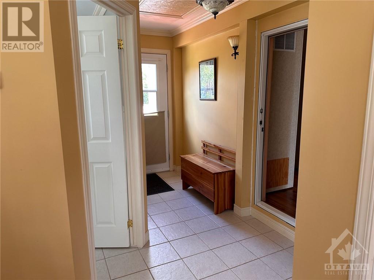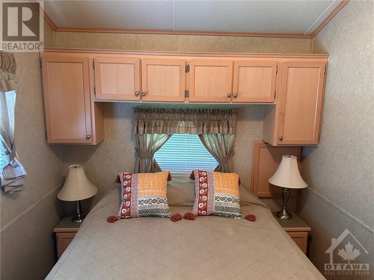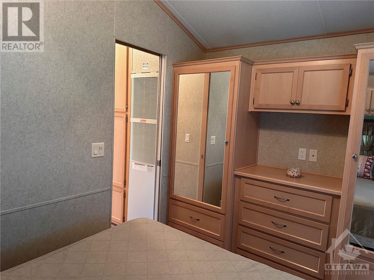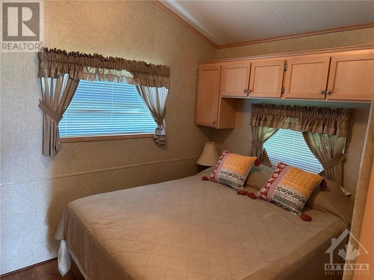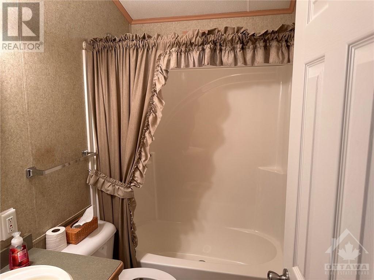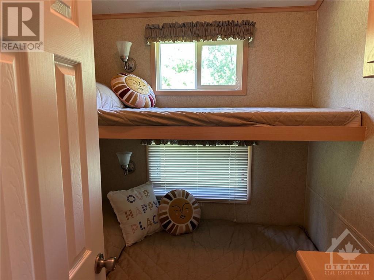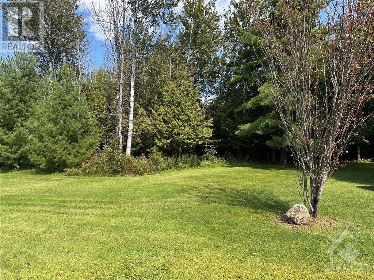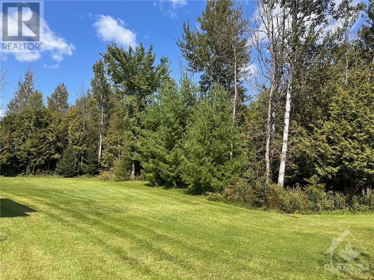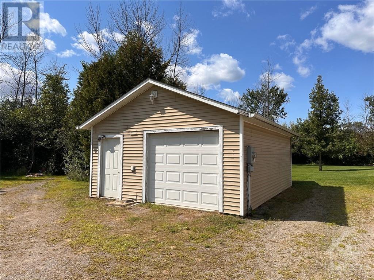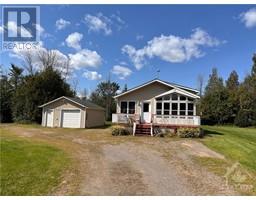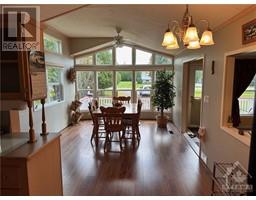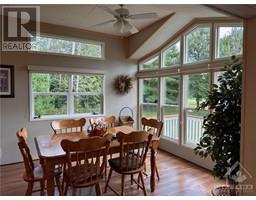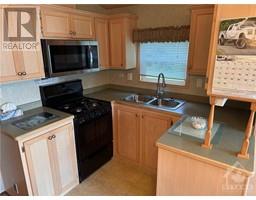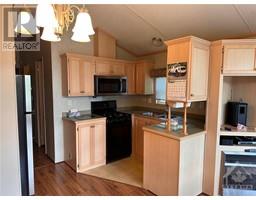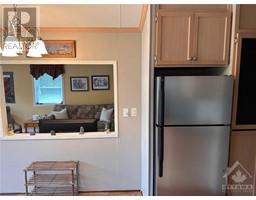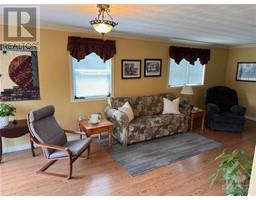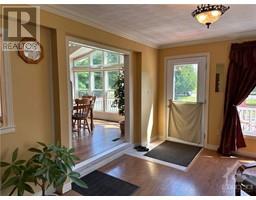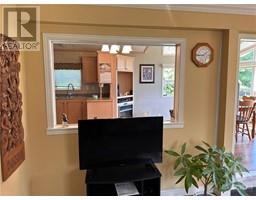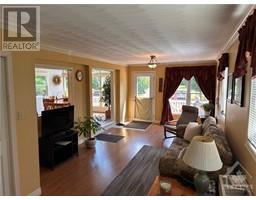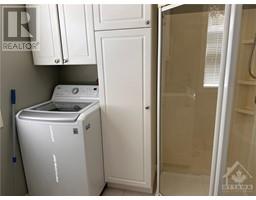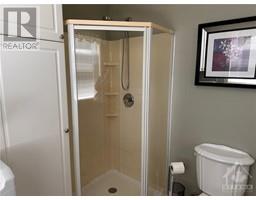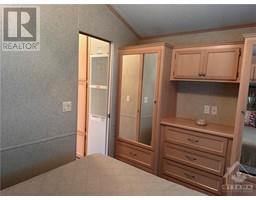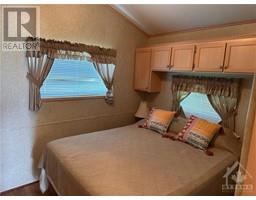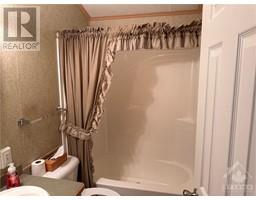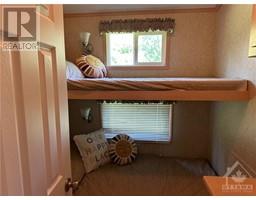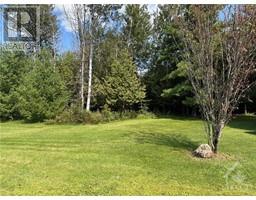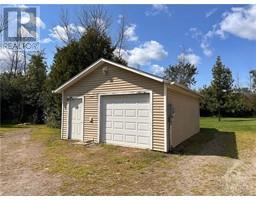2 Bedroom
2 Bathroom
Bungalow
Fireplace
Central Air Conditioning
Forced Air
Acreage
$369,900
Welcome to 145 Weedmark Rd. This 2 bedroom, 2 bathroom mobile home with an addition was built in 2009. Nestled on just over 8 beautiful acres 9 minutes from Merrickville. Walking into the home you will notice the abundance of natural light shining through the large front windows. Spacious dining area with electric fire place. Kitchen with double sink, microwave hood fan, gas stove & stainless fridge. Primary room has plenty of built in cupboard space. Second bedroom has built in bunkbeds. Spacious living room. Laundry room combined with 2nd bathroom. Washer & Dryer also included. Detached garage great for parking, storage or great for a hobby enthusiast. Bright, cute & clean as a whistle. Affordable home ownership. 1 hour to Ottawa. (id:35885)
Property Details
|
MLS® Number
|
1408804 |
|
Property Type
|
Single Family |
|
Neigbourhood
|
Merrickville |
|
Features
|
Private Setting, Automatic Garage Door Opener |
|
Parking Space Total
|
10 |
Building
|
Bathroom Total
|
2 |
|
Bedrooms Above Ground
|
2 |
|
Bedrooms Total
|
2 |
|
Appliances
|
Refrigerator, Dryer, Microwave Range Hood Combo, Stove, Washer |
|
Architectural Style
|
Bungalow |
|
Basement Development
|
Not Applicable |
|
Basement Type
|
None (not Applicable) |
|
Constructed Date
|
2009 |
|
Construction Style Attachment
|
Detached |
|
Cooling Type
|
Central Air Conditioning |
|
Exterior Finish
|
Siding, Vinyl |
|
Fireplace Present
|
Yes |
|
Fireplace Total
|
1 |
|
Fixture
|
Drapes/window Coverings |
|
Flooring Type
|
Laminate, Tile, Vinyl |
|
Foundation Type
|
Block |
|
Heating Fuel
|
Propane |
|
Heating Type
|
Forced Air |
|
Stories Total
|
1 |
|
Type
|
House |
|
Utility Water
|
Drilled Well |
Parking
Land
|
Acreage
|
Yes |
|
Sewer
|
Septic System |
|
Size Depth
|
992 Ft |
|
Size Frontage
|
359 Ft ,10 In |
|
Size Irregular
|
8.04 |
|
Size Total
|
8.04 Ac |
|
Size Total Text
|
8.04 Ac |
|
Zoning Description
|
Residential |
Rooms
| Level |
Type |
Length |
Width |
Dimensions |
|
Main Level |
Dining Room |
|
|
14’9” x 11’2” |
|
Main Level |
Kitchen |
|
|
11’2” x 7’9” |
|
Main Level |
Bedroom |
|
|
6’8” x 6’2” |
|
Main Level |
3pc Bathroom |
|
|
6’6” x 4’6” |
|
Main Level |
Primary Bedroom |
|
|
11’0” x 7’6” |
|
Main Level |
3pc Bathroom |
|
|
8’10” x 6’11” |
|
Main Level |
Living Room |
|
|
25’6” x 11’6” |
https://www.realtor.ca/real-estate/27371033/145-weedmark-road-merrickville-merrickville

