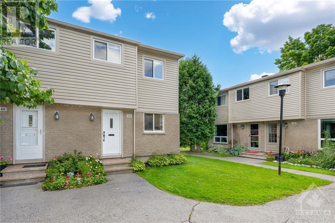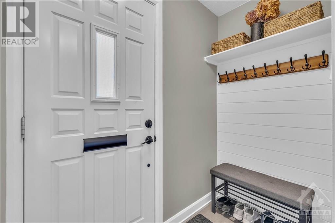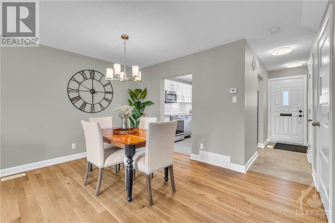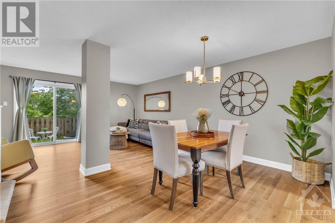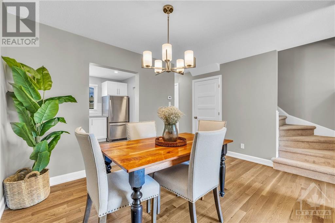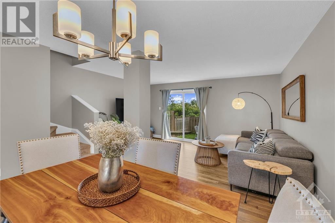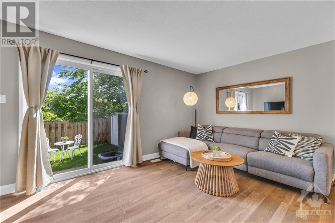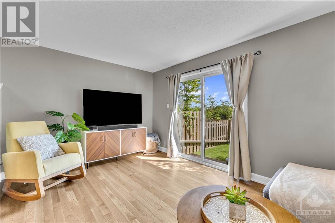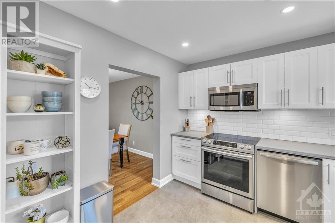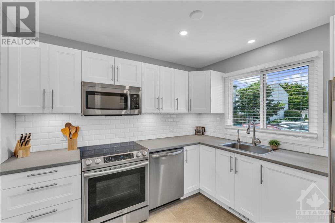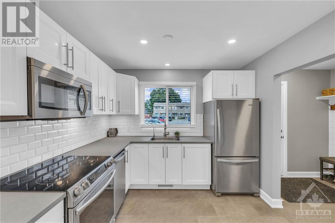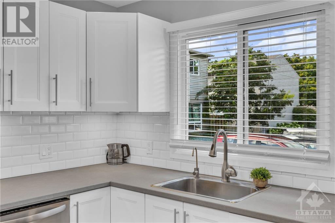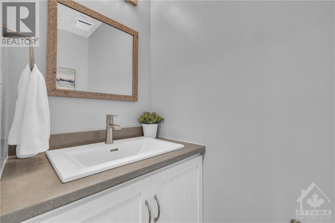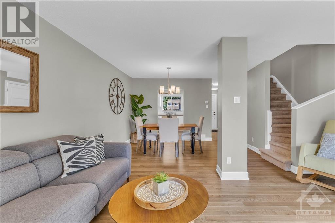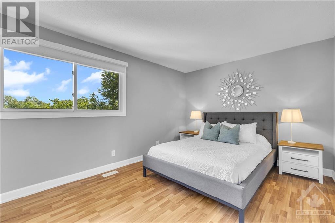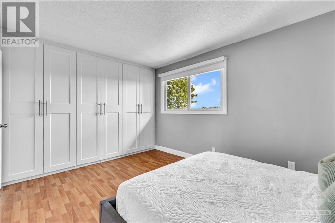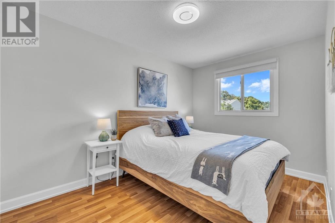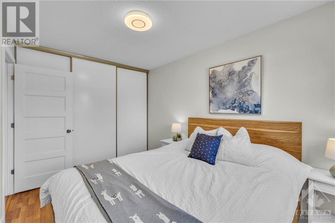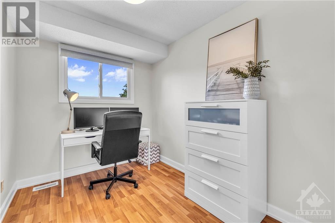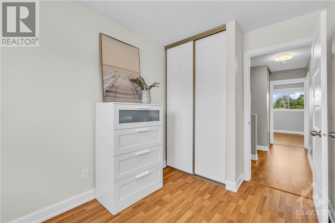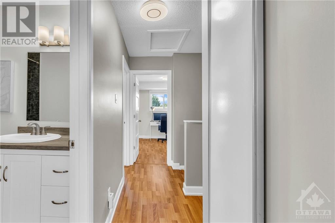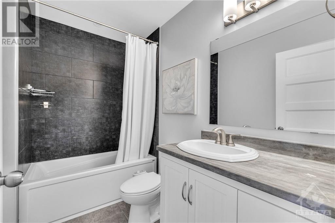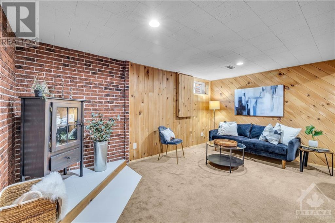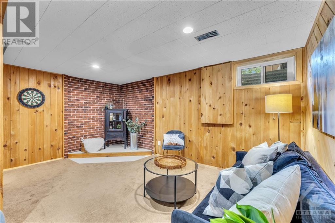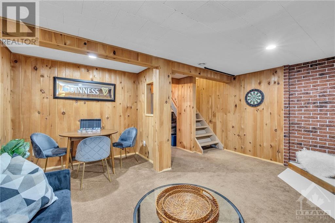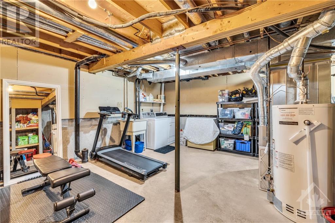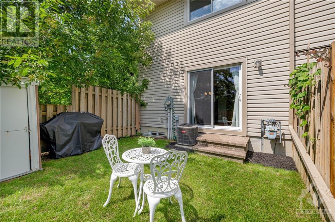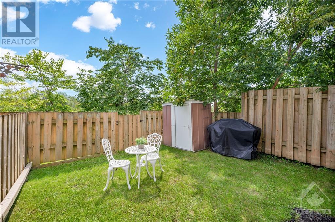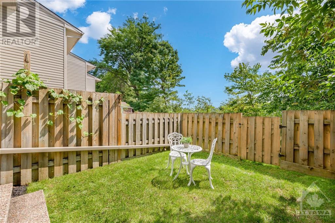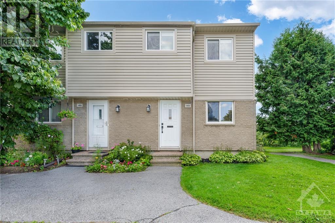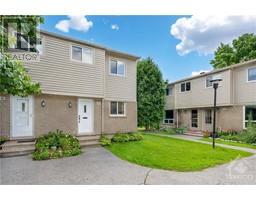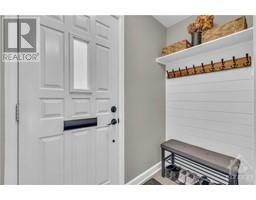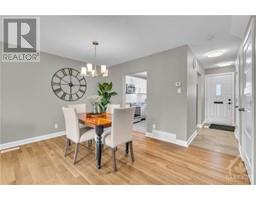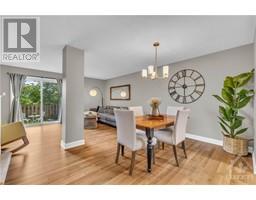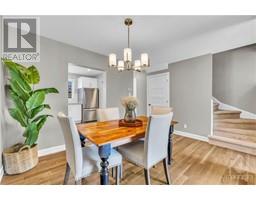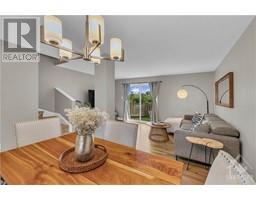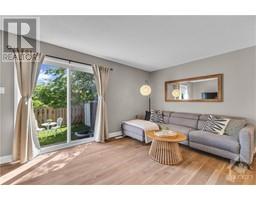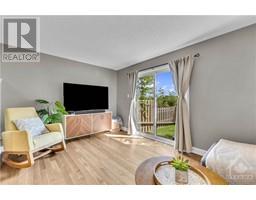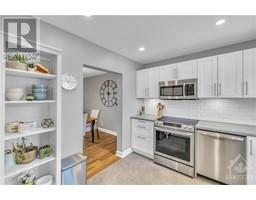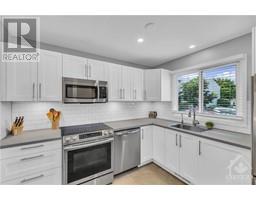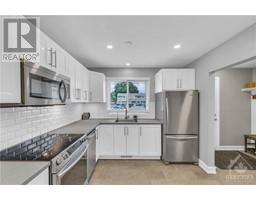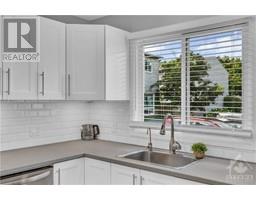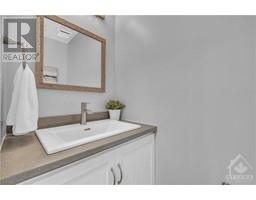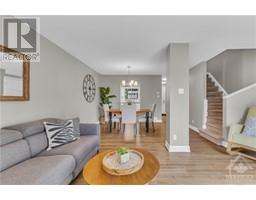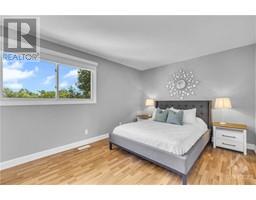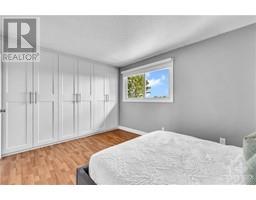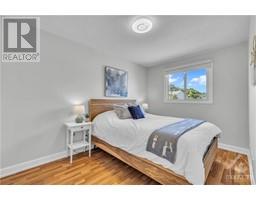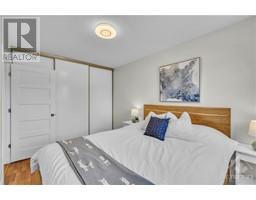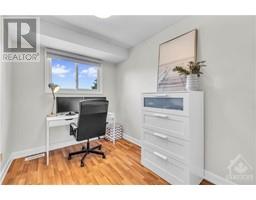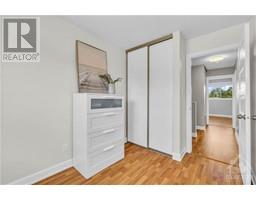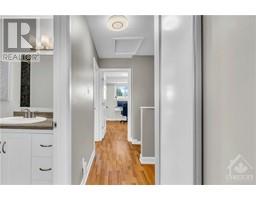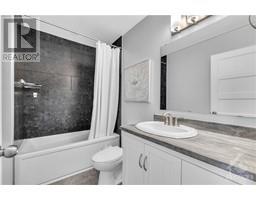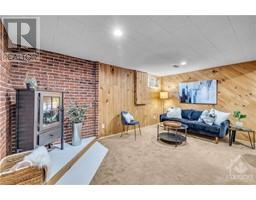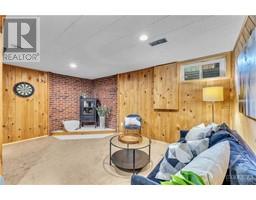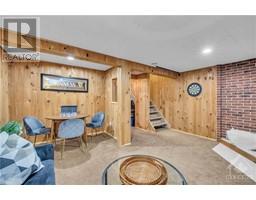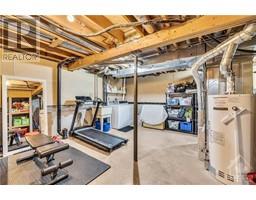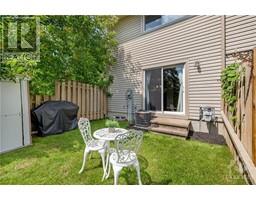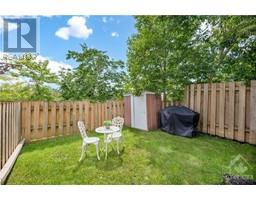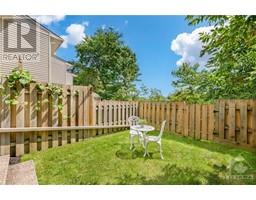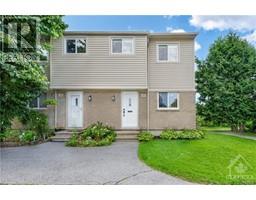1453 Perez Crescent Ottawa, Ontario K1J 8V3
$448,000Maintenance, Property Management, Water, Other, See Remarks, Reserve Fund Contributions
$445 Monthly
Maintenance, Property Management, Water, Other, See Remarks, Reserve Fund Contributions
$445 MonthlyWelcome to this turn-key, fully renovated 3-bedroom, 2-bathroom end-unit townhouse, conveniently located just minutes from the NRC, CSIS, and Montfort Hospital! Remodeled in 2020, the kitchen features stainless steel appliances, white cabinetry, and Corian countertops. It seamlessly connects to the dining and living areas. The main level boasts hardwood and luxury vinyl flooring (updated in 2021), and all interior doors have been replaced and freshly painted in neutral tones throughout. A new patio door (2024) opens to a private, fenced yard!! Spacious master bedroom with automated blinds & newly installed wall of closets (2023). Two additional generous-sized bedrooms complete this level. Both bathrooms have also been renovated. The lower level features a cozy rec room (carpet 2021), a laundry area & ample storage space. With so much value, you'll be sure to fall in love! Status docs on file. Open houses on Saturday and Sunday from 2 to 4 PM :) (id:35885)
Open House
This property has open houses!
2:00 pm
Ends at:4:00 pm
2:00 pm
Ends at:4:00 pm
Property Details
| MLS® Number | 1406349 |
| Property Type | Single Family |
| Neigbourhood | Carson Grove |
| Amenities Near By | Public Transit, Recreation Nearby, Shopping |
| Community Features | Family Oriented, Pets Allowed |
| Features | Cul-de-sac |
| Parking Space Total | 1 |
| Storage Type | Storage Shed |
| Structure | Patio(s) |
Building
| Bathroom Total | 2 |
| Bedrooms Above Ground | 3 |
| Bedrooms Total | 3 |
| Amenities | Laundry - In Suite |
| Appliances | Refrigerator, Dishwasher, Dryer, Freezer, Hood Fan, Microwave Range Hood Combo, Stove, Washer, Blinds |
| Basement Development | Finished |
| Basement Type | Full (finished) |
| Constructed Date | 1979 |
| Construction Material | Poured Concrete |
| Cooling Type | Central Air Conditioning |
| Exterior Finish | Brick, Siding |
| Fire Protection | Smoke Detectors |
| Flooring Type | Wall-to-wall Carpet, Hardwood, Tile |
| Foundation Type | Poured Concrete |
| Half Bath Total | 1 |
| Heating Fuel | Natural Gas |
| Heating Type | Forced Air |
| Stories Total | 2 |
| Type | Row / Townhouse |
| Utility Water | Municipal Water |
Parking
| Surfaced | |
| Visitor Parking |
Land
| Acreage | No |
| Fence Type | Fenced Yard |
| Land Amenities | Public Transit, Recreation Nearby, Shopping |
| Landscape Features | Landscaped |
| Sewer | Municipal Sewage System |
| Zoning Description | Residential |
Rooms
| Level | Type | Length | Width | Dimensions |
|---|---|---|---|---|
| Second Level | Primary Bedroom | 14'6" x 10'6" | ||
| Second Level | Bedroom | 12'9" x 8'7" | ||
| Second Level | Bedroom | 11'3" x 7'6" | ||
| Lower Level | Recreation Room | 15'4" x 13'0" | ||
| Main Level | Foyer | Measurements not available | ||
| Main Level | Living Room | 16'4" x 10'11" | ||
| Main Level | Kitchen | 9'11" x 9'9" | ||
| Main Level | Dining Room | 13'0" x 9'7" | ||
| Main Level | 2pc Bathroom | Measurements not available |
https://www.realtor.ca/real-estate/27363272/1453-perez-crescent-ottawa-carson-grove
Interested?
Contact us for more information

