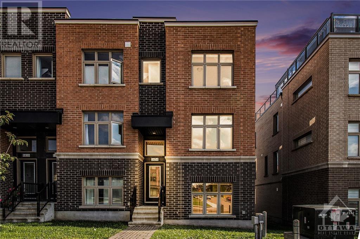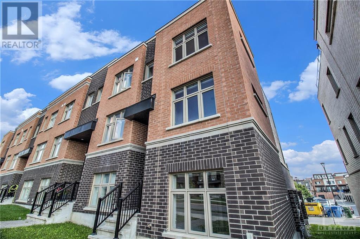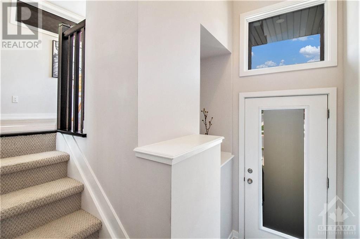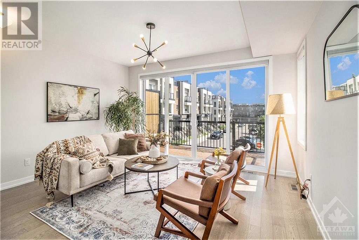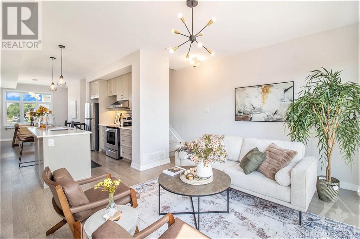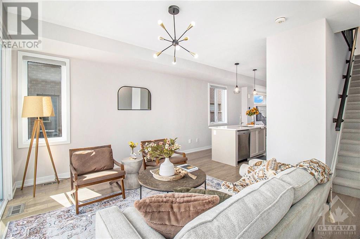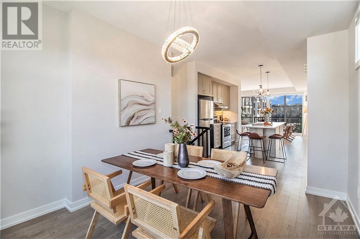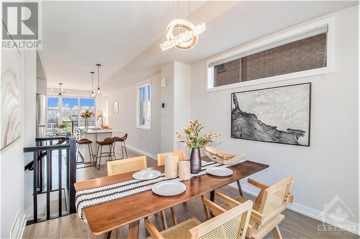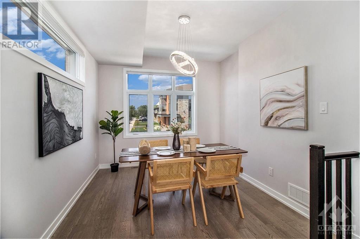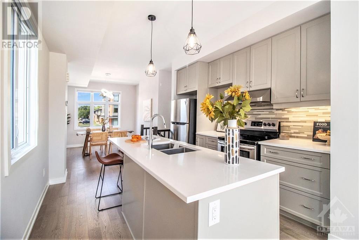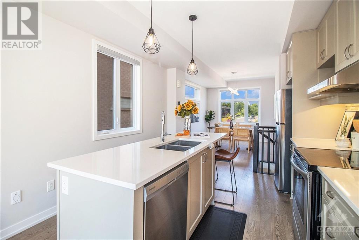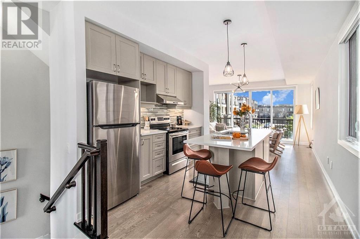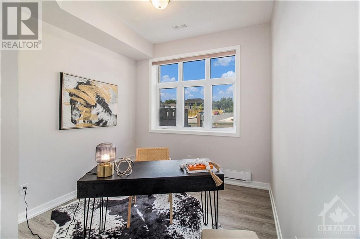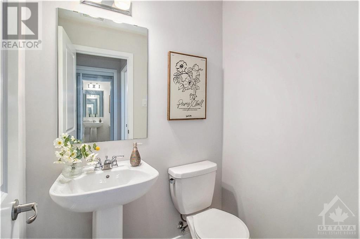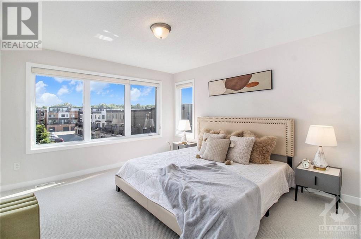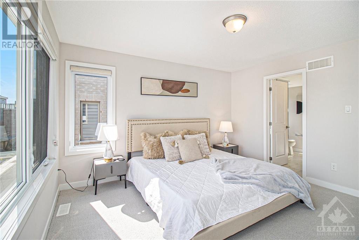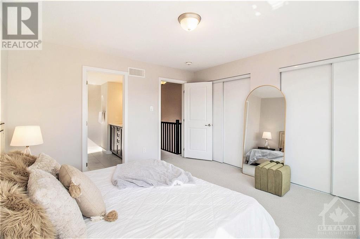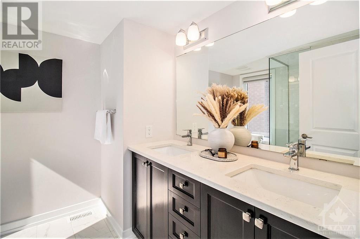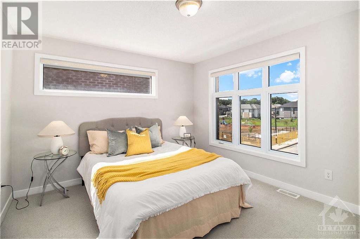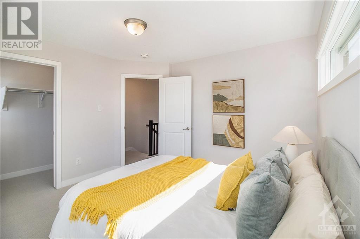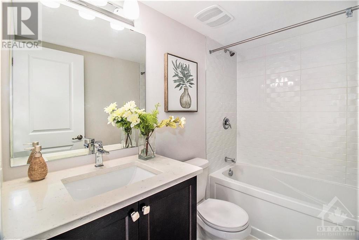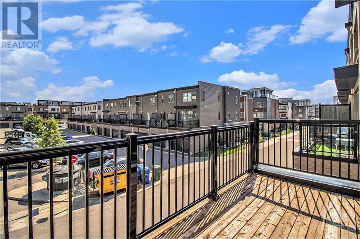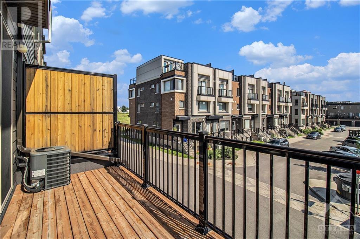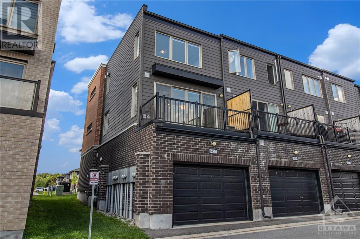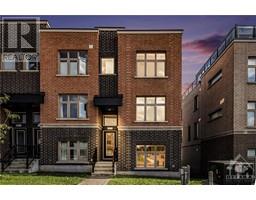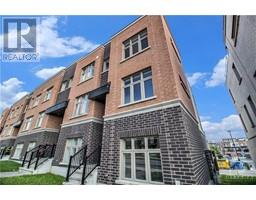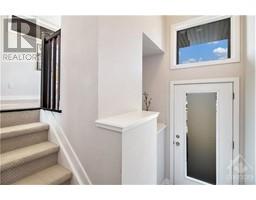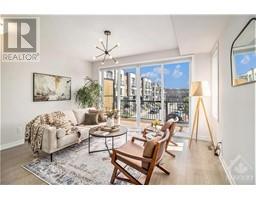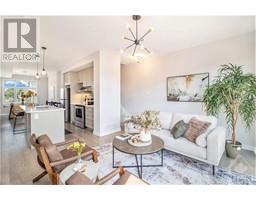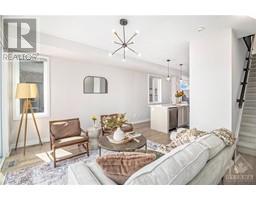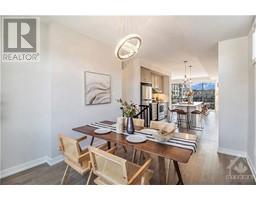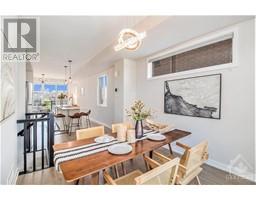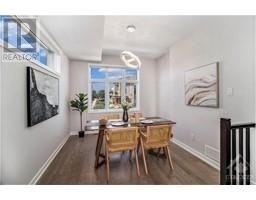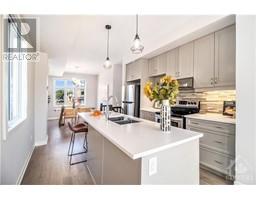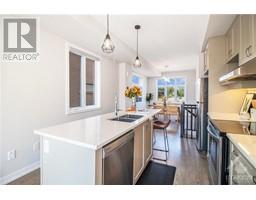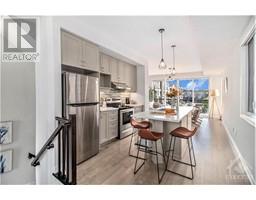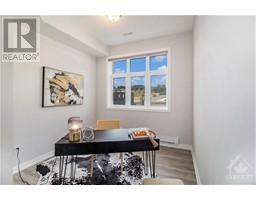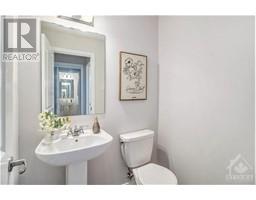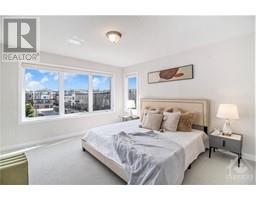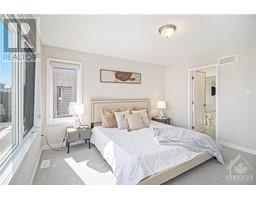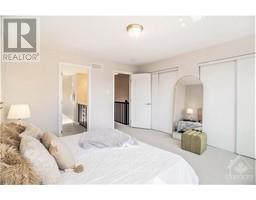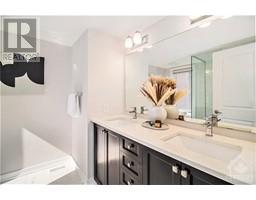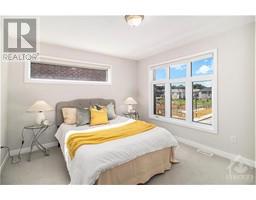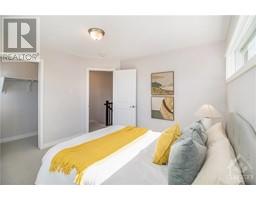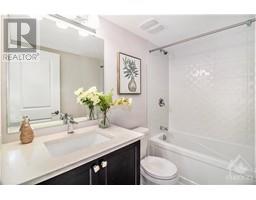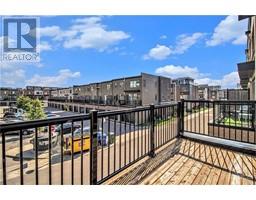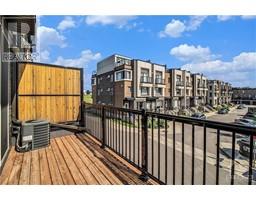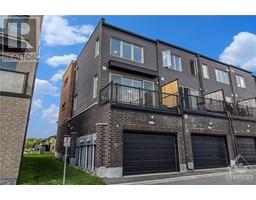1454 Hemlock Road Ottawa, Ontario K1K 4Z8
$669,000Maintenance, Common Area Maintenance, Property Management, Waste Removal, Ground Maintenance, Other, See Remarks, Reserve Fund Contributions, Parcel of Tied Land
$127 Monthly
Maintenance, Common Area Maintenance, Property Management, Waste Removal, Ground Maintenance, Other, See Remarks, Reserve Fund Contributions, Parcel of Tied Land
$127 MonthlyWelcome to the beautiful modern 3-storey townhome in Wateridge Village – Rockliffe. This fabulous townhouse has 3 bedrooms and 2.5 washrooms with 1 balcony and a oversize single garage. The first level can be used as a recreation area or office space to fit with the new normal working from home style. The 2nd level has a dinning, living room, breakfast, gourmet kitchen with quartz countertops with FULLY UPGRADED cabinets and SS appliances. A balcony will definitely be a great place to enjoy a morning coffee during the summer time. A primary bedroom with ensuit bathroom, one proportional size bedroom with walk-in closet and a full bath on the upper level .Great location close to downtown and just around the corner from Montfort Hospital, Collège La Cité, and the NRC. Quick and simple access to nature paths. Whether you are a young professional or you are looking for a place for your family, You can live close to some of the best Ottawa has to offer. Upgrade your living today! (id:35885)
Property Details
| MLS® Number | 1403183 |
| Property Type | Single Family |
| Neigbourhood | Wateridge |
| Amenities Near By | Public Transit, Shopping |
| Communication Type | Internet Access |
| Features | Balcony |
| Parking Space Total | 1 |
Building
| Bathroom Total | 3 |
| Bedrooms Above Ground | 3 |
| Bedrooms Total | 3 |
| Appliances | Refrigerator, Dishwasher, Dryer, Hood Fan, Stove, Washer, Blinds |
| Basement Development | Not Applicable |
| Basement Type | None (not Applicable) |
| Constructed Date | 2020 |
| Cooling Type | Central Air Conditioning |
| Exterior Finish | Brick, Siding |
| Flooring Type | Wall-to-wall Carpet, Hardwood, Tile |
| Foundation Type | Poured Concrete |
| Half Bath Total | 1 |
| Heating Fuel | Natural Gas |
| Heating Type | Forced Air |
| Stories Total | 3 |
| Type | Row / Townhouse |
| Utility Water | Municipal Water |
Parking
| Attached Garage |
Land
| Acreage | No |
| Land Amenities | Public Transit, Shopping |
| Sewer | Municipal Sewage System |
| Size Depth | 59 Ft ,5 In |
| Size Frontage | 22 Ft ,1 In |
| Size Irregular | 22.08 Ft X 59.38 Ft |
| Size Total Text | 22.08 Ft X 59.38 Ft |
| Zoning Description | Residential |
Rooms
| Level | Type | Length | Width | Dimensions |
|---|---|---|---|---|
| Second Level | Living Room | 14'10" x 13'4" | ||
| Second Level | Dining Room | 9'7" x 12'1" | ||
| Second Level | Kitchen | 11'0" x 12'10" | ||
| Third Level | Primary Bedroom | 12'5" x 13'0" | ||
| Third Level | Bedroom | 11'6" x 11'1" | ||
| Third Level | 3pc Bathroom | Measurements not available | ||
| Third Level | 4pc Ensuite Bath | Measurements not available | ||
| Third Level | Other | Measurements not available | ||
| Main Level | Bedroom | 9'7" x 8'8" | ||
| Main Level | 2pc Bathroom | Measurements not available | ||
| Main Level | Laundry Room | Measurements not available |
https://www.realtor.ca/real-estate/27187027/1454-hemlock-road-ottawa-wateridge
Interested?
Contact us for more information

